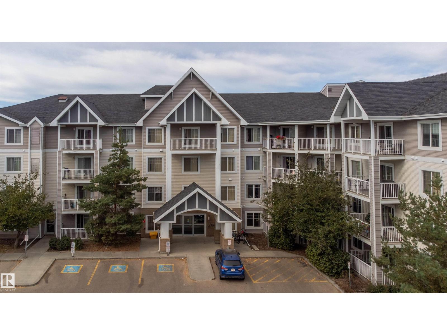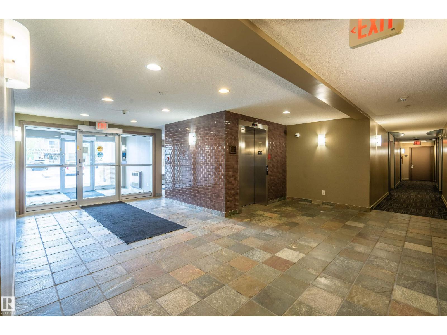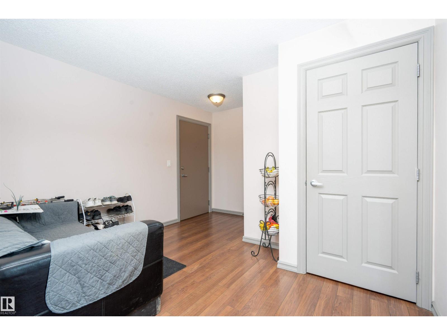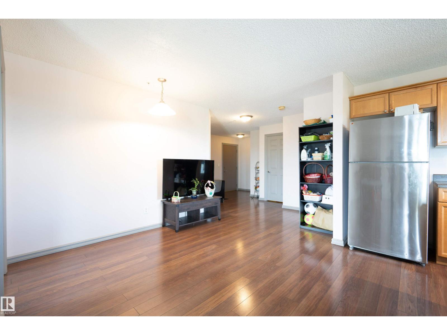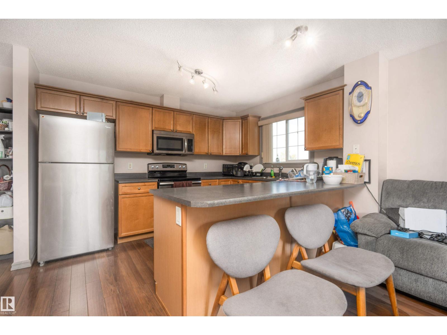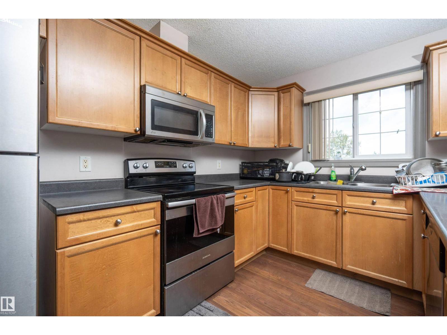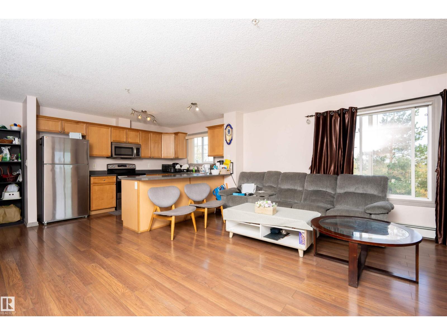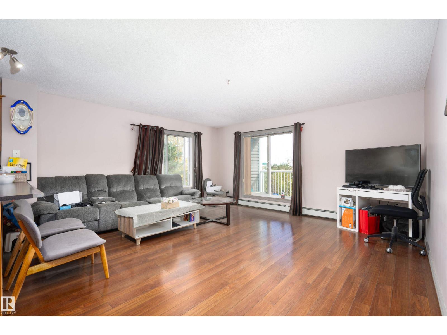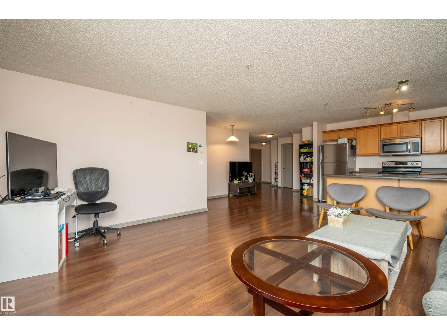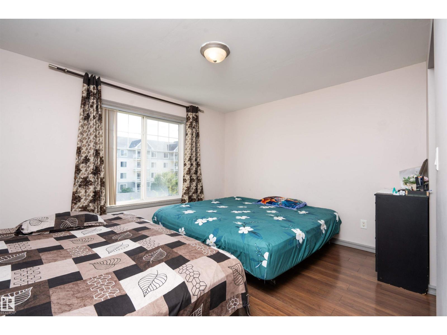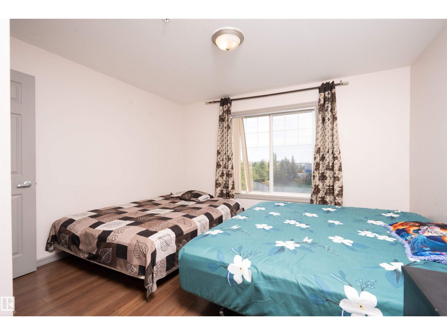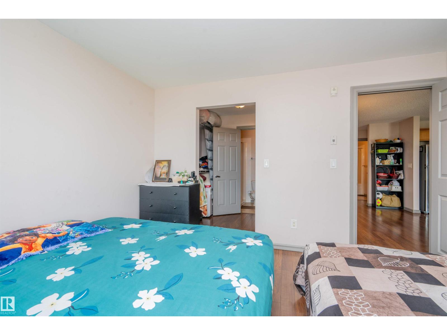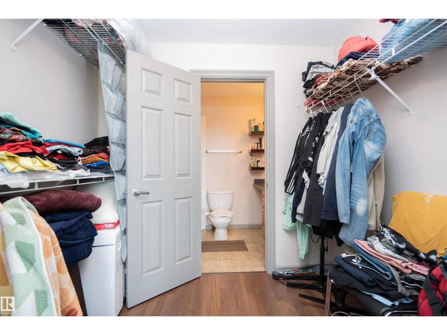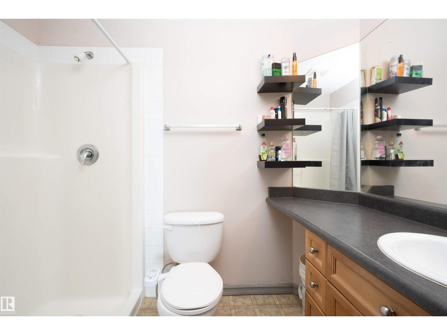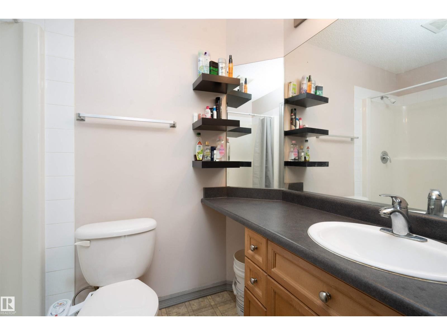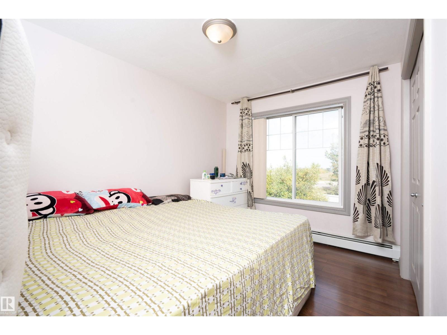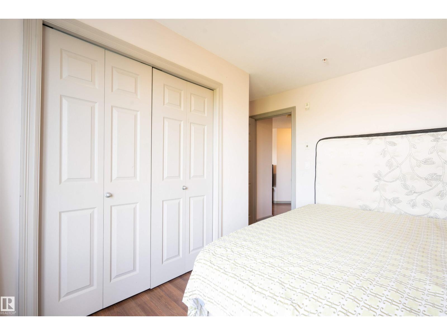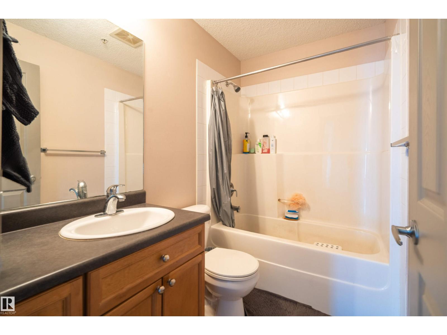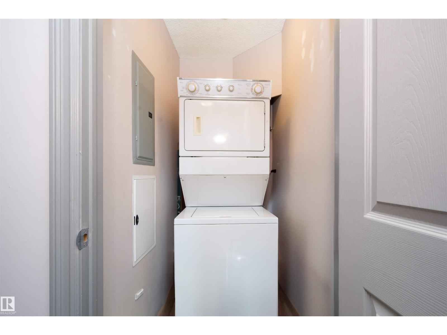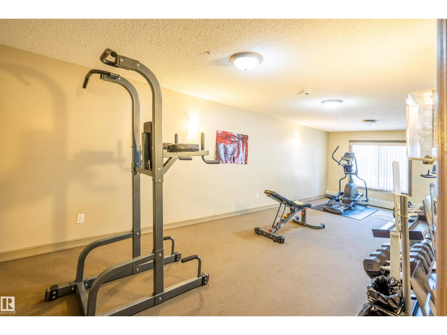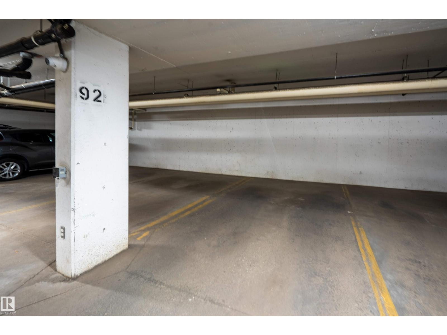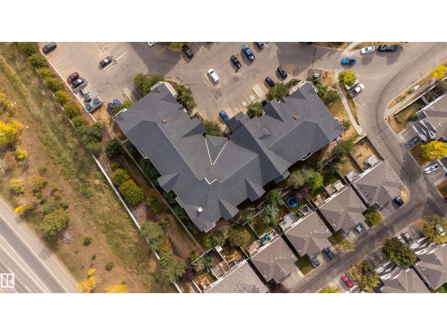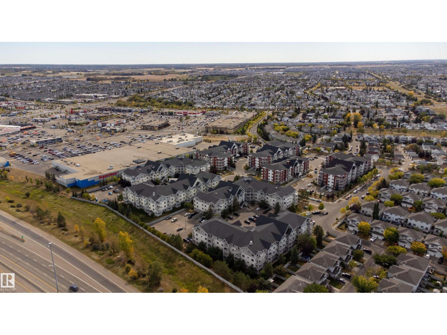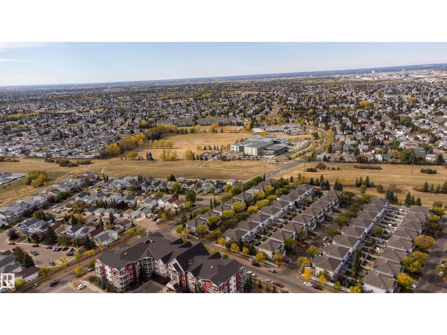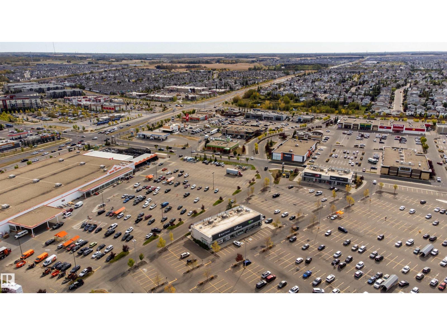#319 4407 23 St Nw Edmonton, Alberta T6T 0B6
$229,900Maintenance, Exterior Maintenance, Heat, Insurance, Landscaping, Property Management, Other, See Remarks, Water
$721.32 Monthly
Maintenance, Exterior Maintenance, Heat, Insurance, Landscaping, Property Management, Other, See Remarks, Water
$721.32 MonthlyWelcome to this bright 2 bed, 2 bath corner unit apartment in sought-after Larkspur. Step into a spacious foyer with closet and hall area that adds a sense of openness, perfect for setting up a small lounge . From here, move into the dining area and functional kitchen with all appliances included, island seating, and ample cabinetry. The open living room extends to a private balcony, a wonderful spot for fresh air, and relaxing. The primary suite is a private retreat featuring a walk-in closet and a 3pc ensuite, while the second bedroom with closet is served by a full 4pc bath. Added convenience includes in-suite laundry, underground heated titled parking, and elevator access. Walking distance to ETS bus stop, trails, and parks, or shop at nearby Walmart, Superstore, Value Village, Winners, Staples, and Home Depot. Dining, banking, and Meadows Transit Centre are all within minutes, while Whitemud Drive and Anthony Henday offer fast access across the city. This condo offers everything! (id:42336)
Property Details
| MLS® Number | E4459556 |
| Property Type | Single Family |
| Neigbourhood | Larkspur |
| Amenities Near By | Playground, Public Transit, Schools, Shopping |
| Features | See Remarks |
| Parking Space Total | 1 |
| Structure | Patio(s) |
Building
| Bathroom Total | 2 |
| Bedrooms Total | 2 |
| Appliances | Dishwasher, Microwave Range Hood Combo, Refrigerator, Washer/dryer Stack-up, Stove, Window Coverings |
| Basement Type | None |
| Constructed Date | 2006 |
| Fire Protection | Smoke Detectors |
| Heating Type | Baseboard Heaters |
| Size Interior | 1049 Sqft |
| Type | Apartment |
Parking
| Heated Garage | |
| Stall | |
| Underground |
Land
| Acreage | No |
| Land Amenities | Playground, Public Transit, Schools, Shopping |
| Size Irregular | 87.52 |
| Size Total | 87.52 M2 |
| Size Total Text | 87.52 M2 |
Rooms
| Level | Type | Length | Width | Dimensions |
|---|---|---|---|---|
| Main Level | Living Room | 4.43 m | 4.92 m | 4.43 m x 4.92 m |
| Main Level | Dining Room | 4.01 m | 2.59 m | 4.01 m x 2.59 m |
| Main Level | Kitchen | 2.98 m | 3.66 m | 2.98 m x 3.66 m |
| Main Level | Primary Bedroom | 3.37 m | 3.83 m | 3.37 m x 3.83 m |
| Main Level | Bedroom 2 | 3.46 m | 3.6 m | 3.46 m x 3.6 m |
https://www.realtor.ca/real-estate/28915057/319-4407-23-st-nw-edmonton-larkspur
Interested?
Contact us for more information

Rohin Sethi
Associate
(780) 450-6670
https://teamsethi.com/
https://x.com/rohinsells
https://www.facebook.com/rohinsells/
https://www.linkedin.com/in/rohinsells/
https://www.instagram.com/rohinsethi/
https://www.youtube.com/@rohin-arash-edmonton-realtor

4107 99 St Nw
Edmonton, Alberta T6E 3N4
(780) 450-6300
(780) 450-6670

Arash Sethi
Associate
(780) 450-6670
https://www.teamsethi.com/
https://www.facebook.com/rohinsells

4107 99 St Nw
Edmonton, Alberta T6E 3N4
(780) 450-6300
(780) 450-6670


