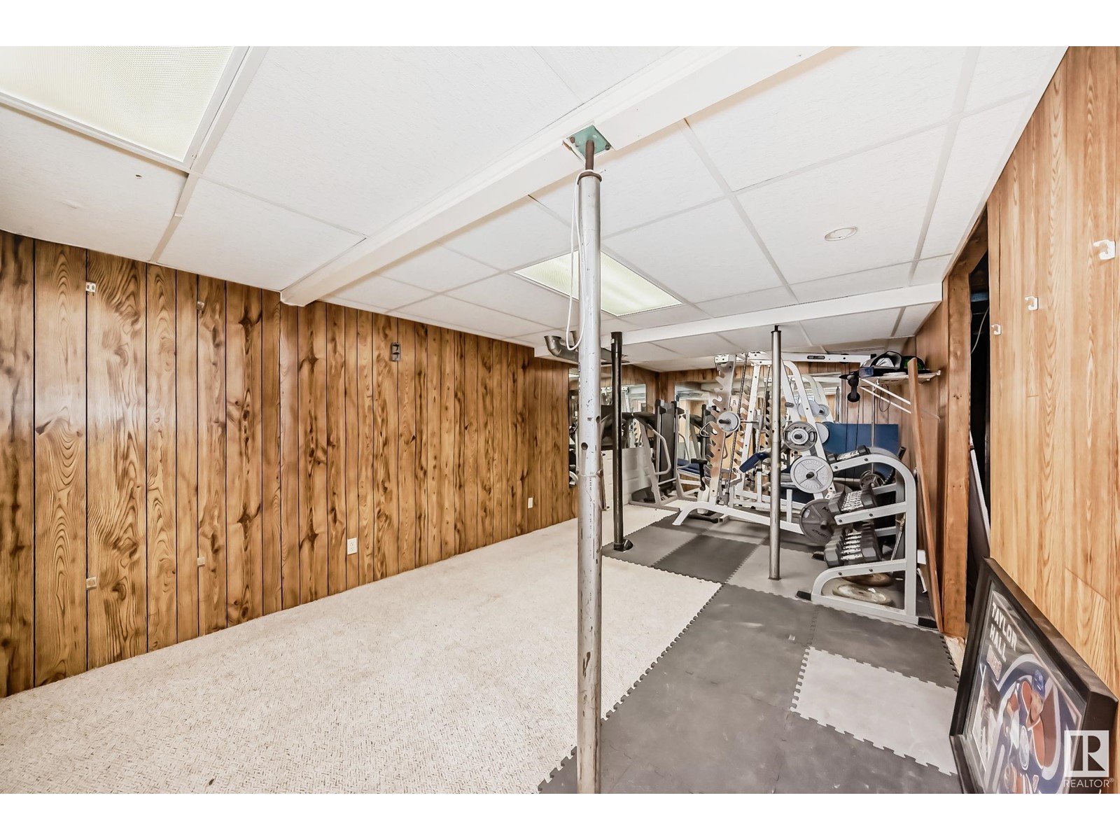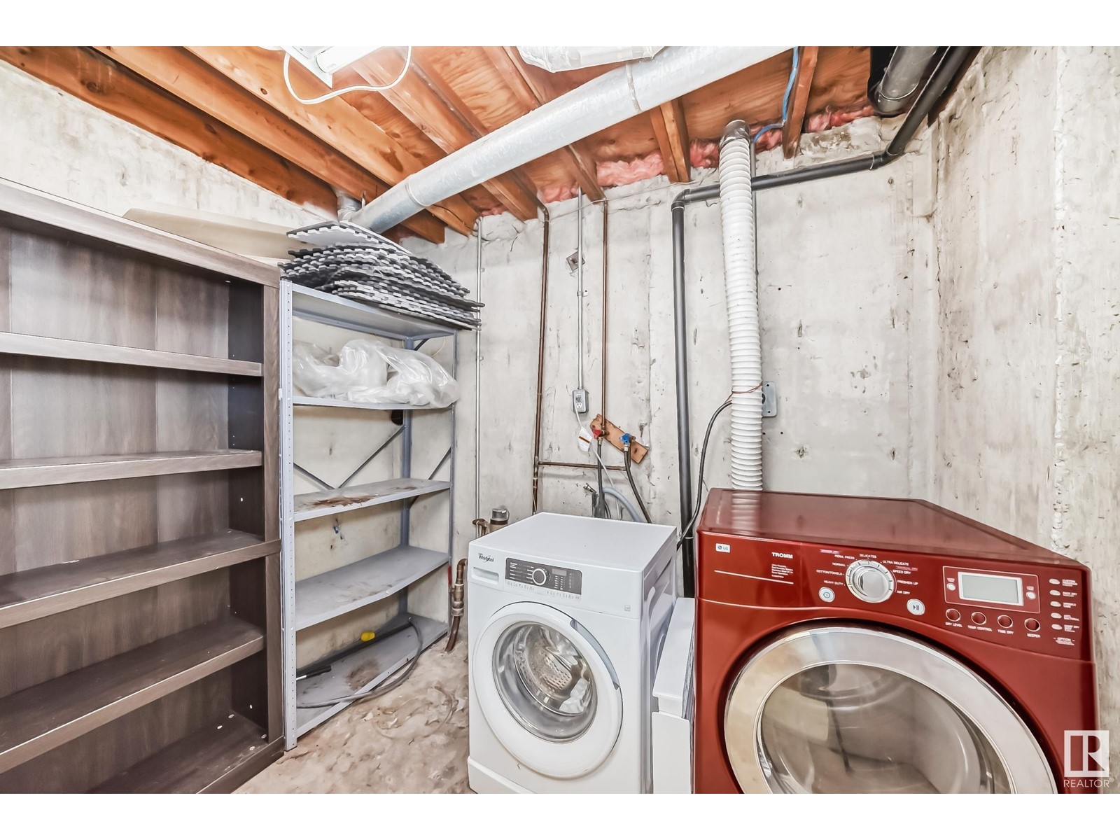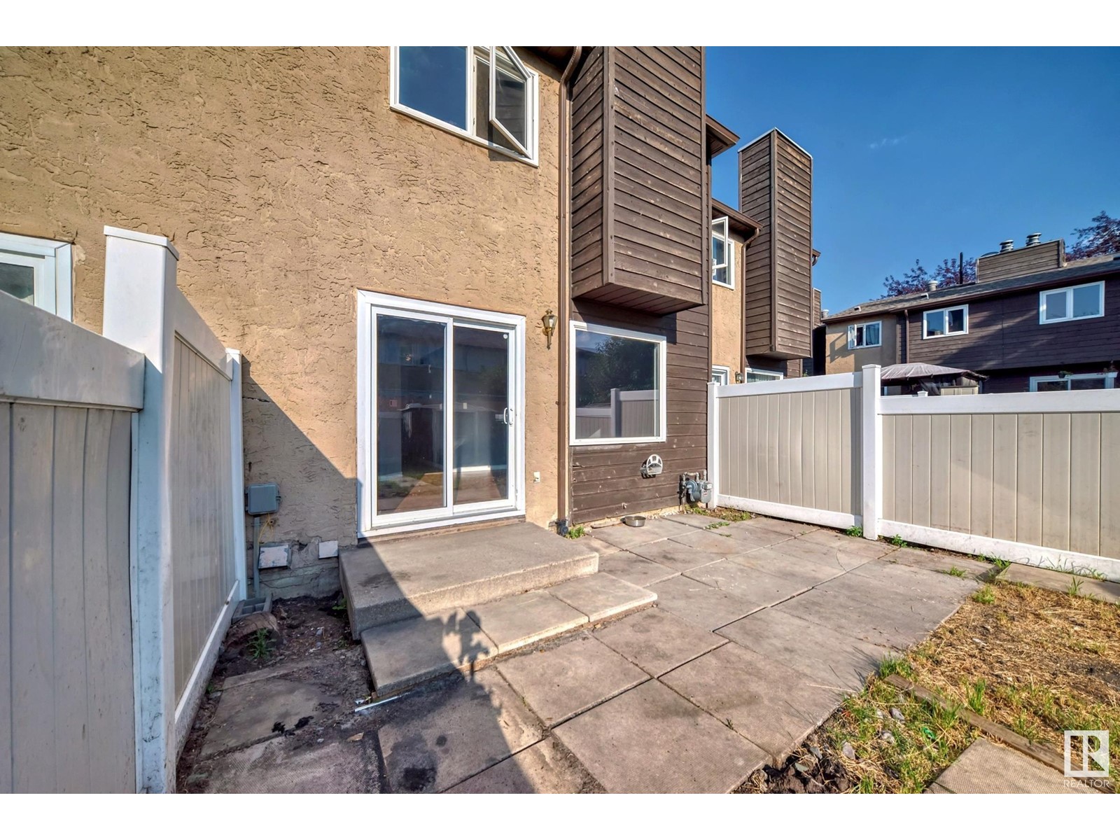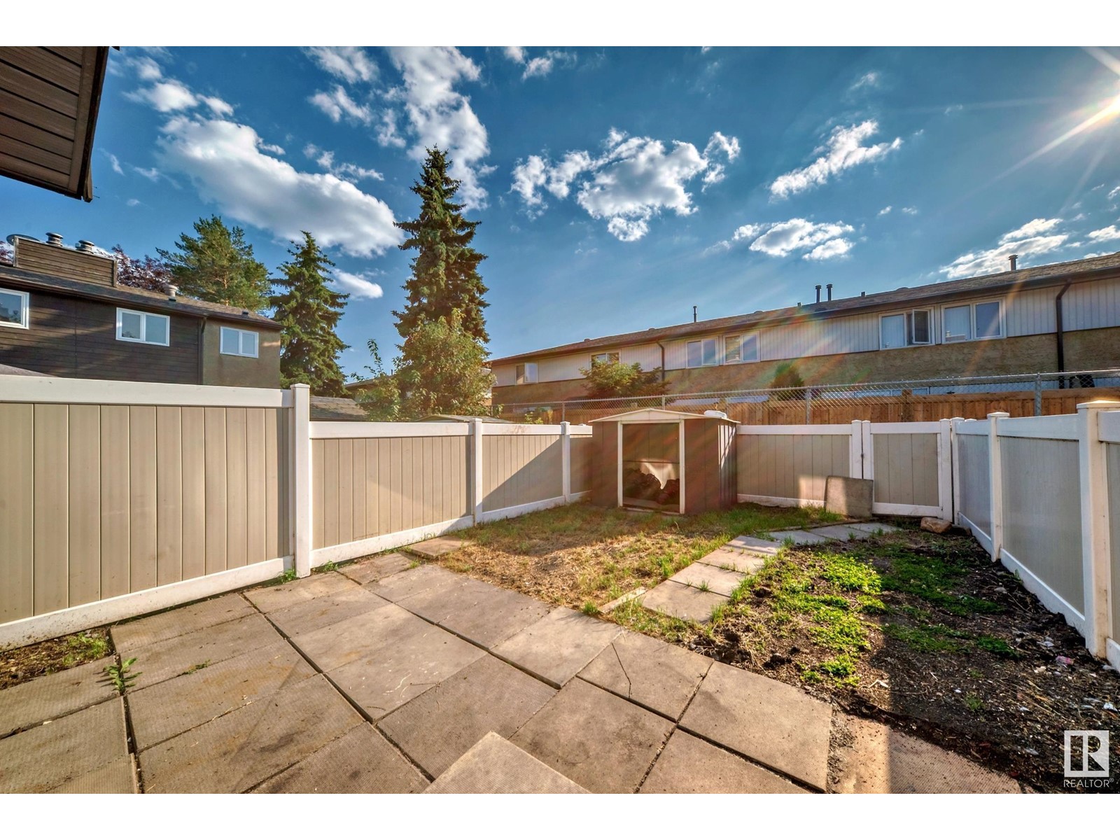3191 139 Av Nw Edmonton, Alberta T5Y 1R4
$205,000Maintenance, Exterior Maintenance, Insurance, Landscaping, Property Management, Other, See Remarks
$297.92 Monthly
Maintenance, Exterior Maintenance, Insurance, Landscaping, Property Management, Other, See Remarks
$297.92 MonthlyThis beautiful 3-bedroom townhome is nestled in the vibrant community of Hairsine. Thoughtful upgrades enhance the propertys charm and functionality, including a modernized kitchen, an elegant upstairs bathroom, a striking rock feature wall in the entryway, and custom-built shelving with integrated lighting in the living room. Upstairs, you'll find three generously sized bedrooms, a convenient linen closet, and a stylish 4-piece bathroom. The primary bedroom stands out with its spacious closet and cozy wood-burning fireplace, creating a perfect retreat. The fully finished basement offers a versatile family room, ideal for entertainment or relaxation. Outside, the large, private backyard is fully fenced and landscaped, providing a serene outdoor space for your enjoyment. This home boasts an excellent location, directly across from schools, and is within close proximity to shopping centers, the Clareview Rec Center, and major transportation routes! (id:42336)
Property Details
| MLS® Number | E4401324 |
| Property Type | Single Family |
| Neigbourhood | Hairsine |
| Amenities Near By | Playground, Public Transit, Schools, Shopping |
| Features | Cul-de-sac, See Remarks |
Building
| Bathroom Total | 2 |
| Bedrooms Total | 3 |
| Appliances | Dishwasher, Dryer, Microwave Range Hood Combo, Refrigerator, Stove, Washer |
| Basement Development | Finished |
| Basement Type | Full (finished) |
| Constructed Date | 1979 |
| Construction Style Attachment | Attached |
| Fireplace Fuel | Wood |
| Fireplace Present | Yes |
| Fireplace Type | Unknown |
| Half Bath Total | 1 |
| Heating Type | Forced Air |
| Stories Total | 2 |
| Size Interior | 1101.471 Sqft |
| Type | Row / Townhouse |
Parking
| Stall |
Land
| Acreage | No |
| Fence Type | Fence |
| Land Amenities | Playground, Public Transit, Schools, Shopping |
| Size Irregular | 239.87 |
| Size Total | 239.87 M2 |
| Size Total Text | 239.87 M2 |
Rooms
| Level | Type | Length | Width | Dimensions |
|---|---|---|---|---|
| Basement | Family Room | 8.22 m | 2.35 m | 8.22 m x 2.35 m |
| Main Level | Living Room | 3.49 m | 5.25 m | 3.49 m x 5.25 m |
| Main Level | Dining Room | Measurements not available | ||
| Main Level | Kitchen | 4.95 m | 2.46 m | 4.95 m x 2.46 m |
| Upper Level | Primary Bedroom | 3.06 m | 5.27 m | 3.06 m x 5.27 m |
| Upper Level | Bedroom 2 | 2.78 m | 2.68 m | 2.78 m x 2.68 m |
| Upper Level | Bedroom 3 | 3.1 m | 2.46 m | 3.1 m x 2.46 m |
https://www.realtor.ca/real-estate/27273709/3191-139-av-nw-edmonton-hairsine
Interested?
Contact us for more information
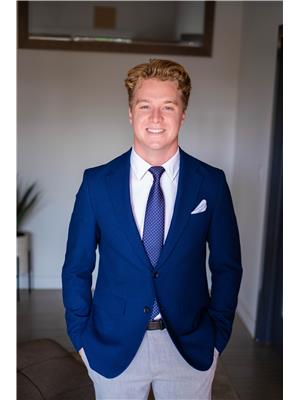
Manny Fuller
Associate
(780) 457-5240
https://www.facebook.com/profile.php?id=100007322205959
https://www.linkedin.com/in/manny-fuller-08a716174/
https://www.instagram.com/mannyf11/

3400-10180 101 St Nw
Edmonton, Alberta T5J 3S4
(855) 623-6900
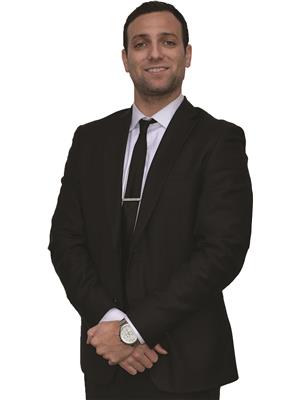
Max Segal
Associate
(780) 457-5240
www.segalrealtygroup.ca/

3400-10180 101 St Nw
Edmonton, Alberta T5J 3S4
(855) 623-6900






























