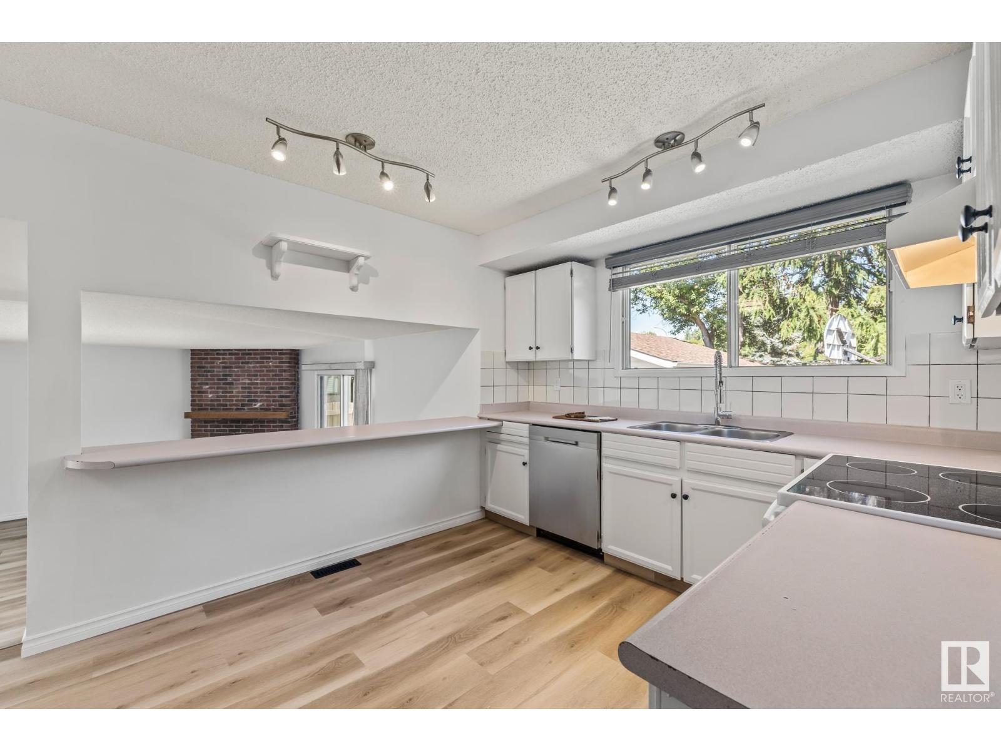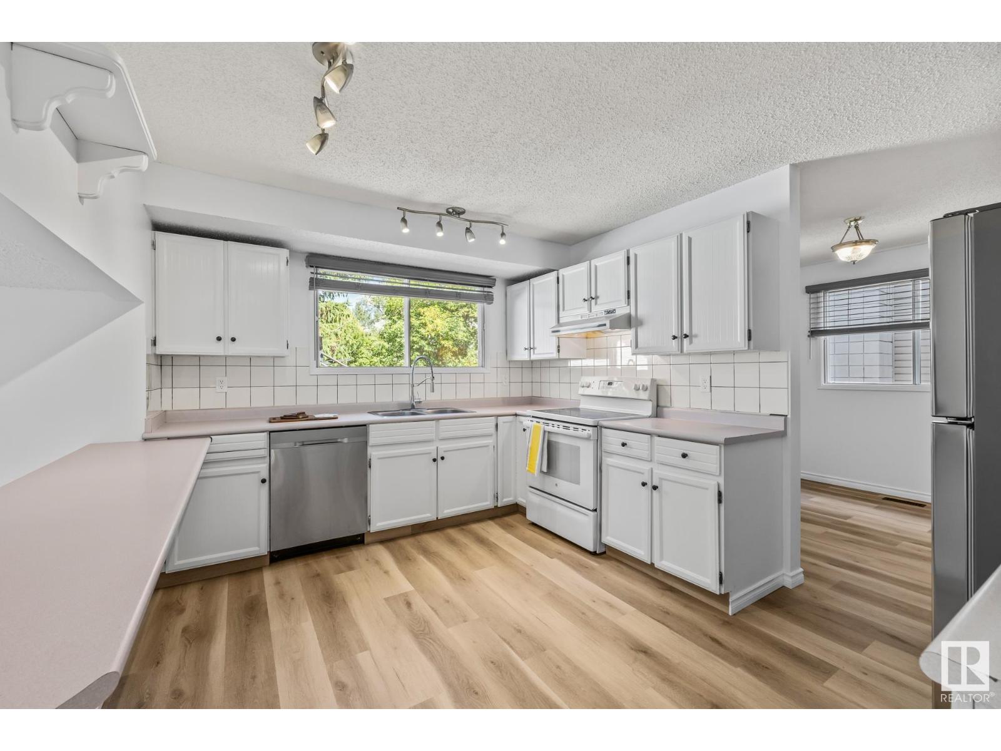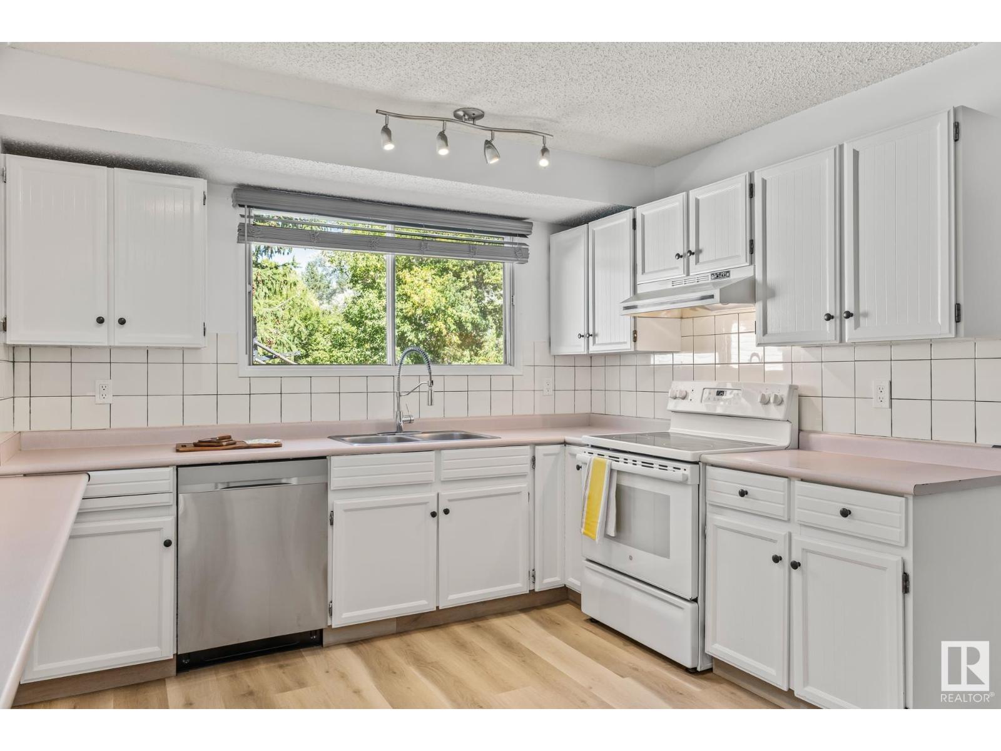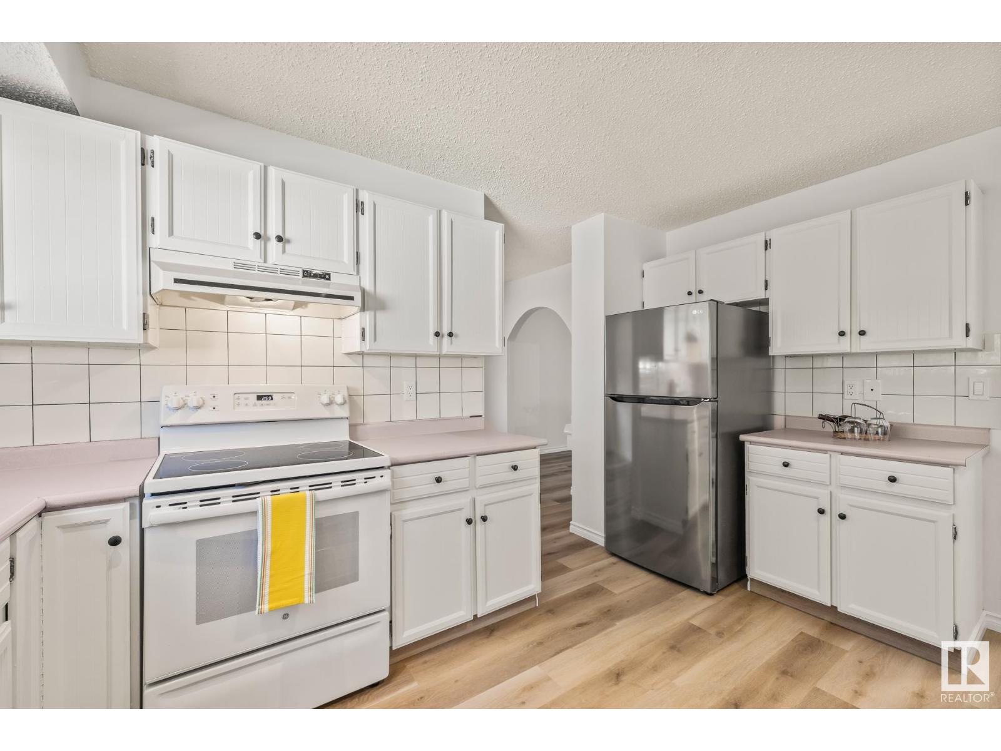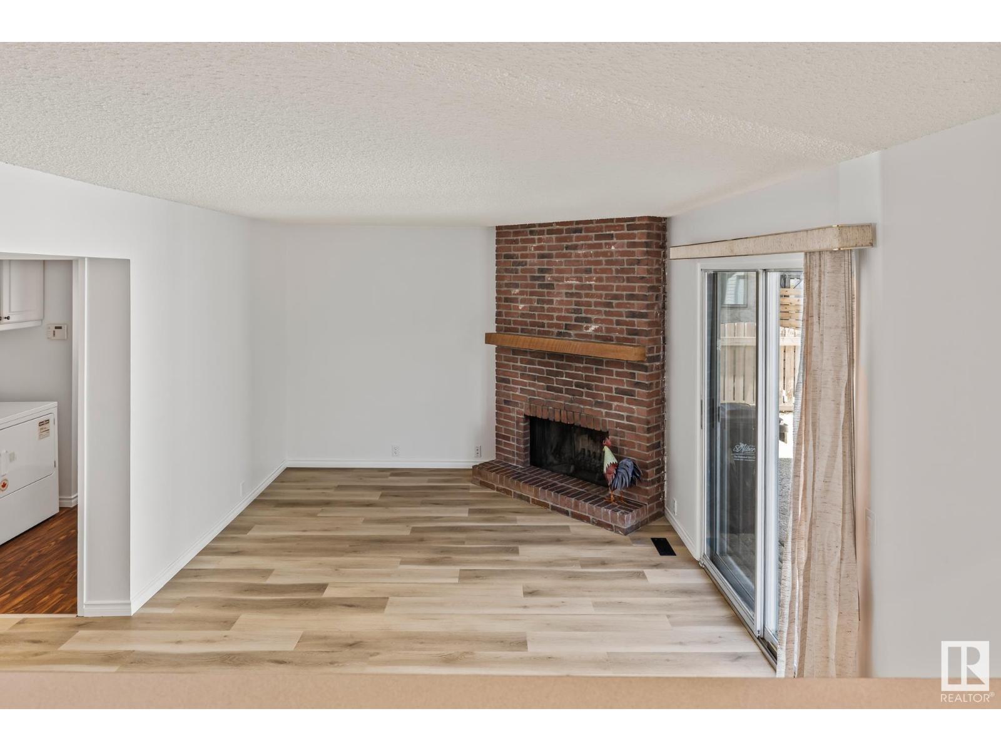32 Butterfield Cr St. Albert, Alberta T8N 2W7
$519,900
Need more space and a prime location? This sweet home on picturesque Butterfield Crescent checks all the boxes! With SIX bedrooms, multiple living areas across different levels, and a cozy vibe throughout, there’s room for everyone to live, work, GROW and play. Picture yourself sipping coffee on the sunny front porch, hosting in the bright kitchen, or gathering in the separate dining room. The exposed aggregate driveway and patio lead to a double detached oversized garage—hello, extra storage! You’re just steps from the river valley, with a park around the corner and easy access to Woodlands spray park, skate park, Shops of Boudreau, and St. Albert Centre. Recent updates include vinyl plank flooring (2025), fresh paint & baseboards (2025), dishwasher (2025), and shingles & eaves (2023). Start to finish, this one’s sweet. (id:42336)
Open House
This property has open houses!
12:00 pm
Ends at:2:00 pm
Property Details
| MLS® Number | E4451250 |
| Property Type | Single Family |
| Neigbourhood | Braeside |
| Amenities Near By | Park, Playground, Public Transit, Schools, Shopping |
| Features | Flat Site |
| Parking Space Total | 5 |
| Structure | Fire Pit, Porch |
Building
| Bathroom Total | 4 |
| Bedrooms Total | 6 |
| Appliances | Dishwasher, Dryer, Garage Door Opener Remote(s), Garage Door Opener, Hood Fan, Refrigerator, Stove, Washer, See Remarks |
| Basement Development | Finished |
| Basement Type | See Remarks (finished) |
| Constructed Date | 1977 |
| Construction Style Attachment | Detached |
| Fireplace Fuel | Wood |
| Fireplace Present | Yes |
| Fireplace Type | Unknown |
| Half Bath Total | 2 |
| Heating Type | Forced Air |
| Size Interior | 1746 Sqft |
| Type | House |
Parking
| Detached Garage | |
| Oversize |
Land
| Acreage | No |
| Fence Type | Fence |
| Land Amenities | Park, Playground, Public Transit, Schools, Shopping |
Rooms
| Level | Type | Length | Width | Dimensions |
|---|---|---|---|---|
| Basement | Bedroom 5 | 2.82 m | 2.82 m x Measurements not available | |
| Basement | Bedroom 6 | 4.37 m | 4.37 m x Measurements not available | |
| Basement | Storage | 7.9 m | 7.9 m x Measurements not available | |
| Basement | Utility Room | 2.29 m | 2.29 m x Measurements not available | |
| Lower Level | Family Room | 3.49 m | 3.49 m x Measurements not available | |
| Lower Level | Laundry Room | 2.02 m | 2.02 m x Measurements not available | |
| Main Level | Living Room | 4.08 m | 4.08 m x Measurements not available | |
| Main Level | Dining Room | 3.55 m | 3.55 m x Measurements not available | |
| Main Level | Kitchen | 4.18 m | 4.18 m x Measurements not available | |
| Main Level | Bedroom 4 | 2.58 m | 2.58 m x Measurements not available | |
| Upper Level | Primary Bedroom | 4.15 m | 4.15 m x Measurements not available | |
| Upper Level | Bedroom 2 | 3.68 m | 3.68 m x Measurements not available | |
| Upper Level | Bedroom 3 | 3.68 m | 3.68 m x Measurements not available |
https://www.realtor.ca/real-estate/28691505/32-butterfield-cr-st-albert-braeside
Interested?
Contact us for more information
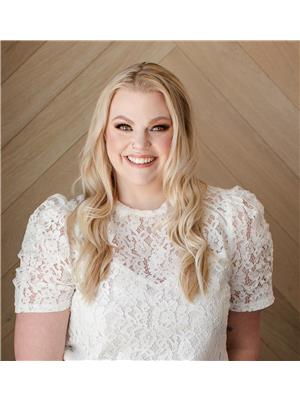
Amber Love
Associate

110-5 Giroux Rd
St Albert, Alberta T8N 6J8
(780) 460-8558
(780) 460-9694
https://masters.c21.ca/
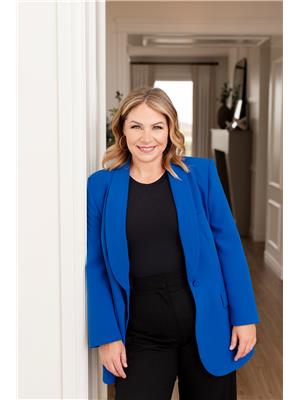
Erin R. Sneazwell
Associate
https://thesneazwells.com/
https://www.facebook.com/thesneazwells
https://www.linkedin.com/in/sneazwellsells/
https://www.instagram.com/realtormomyeg/?hl=en
https://youtu.be/QskSvruFK4I?si=p9P8yc8XQ6asSEMZ

201-10555 172 St Nw
Edmonton, Alberta T5S 1P1
(780) 483-2122
(780) 488-0966














