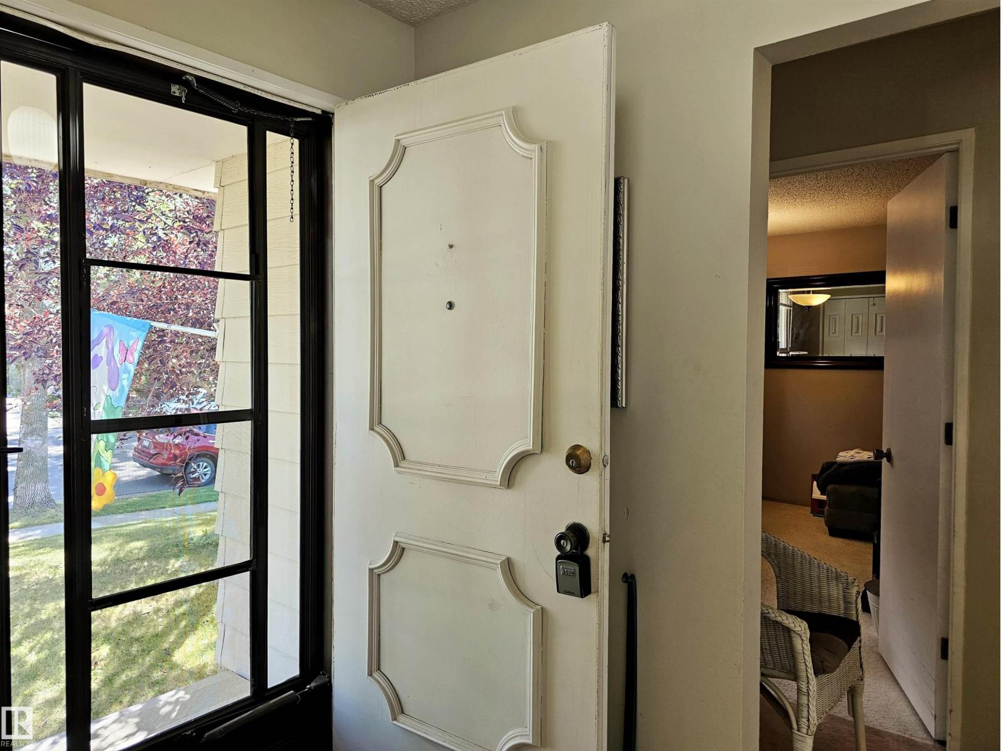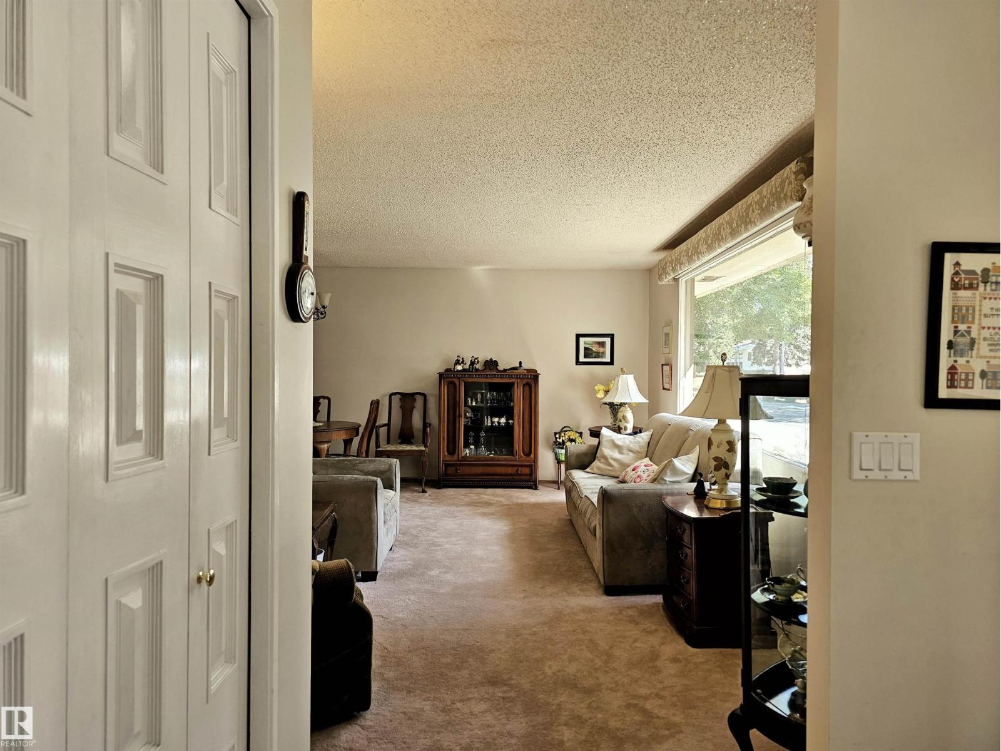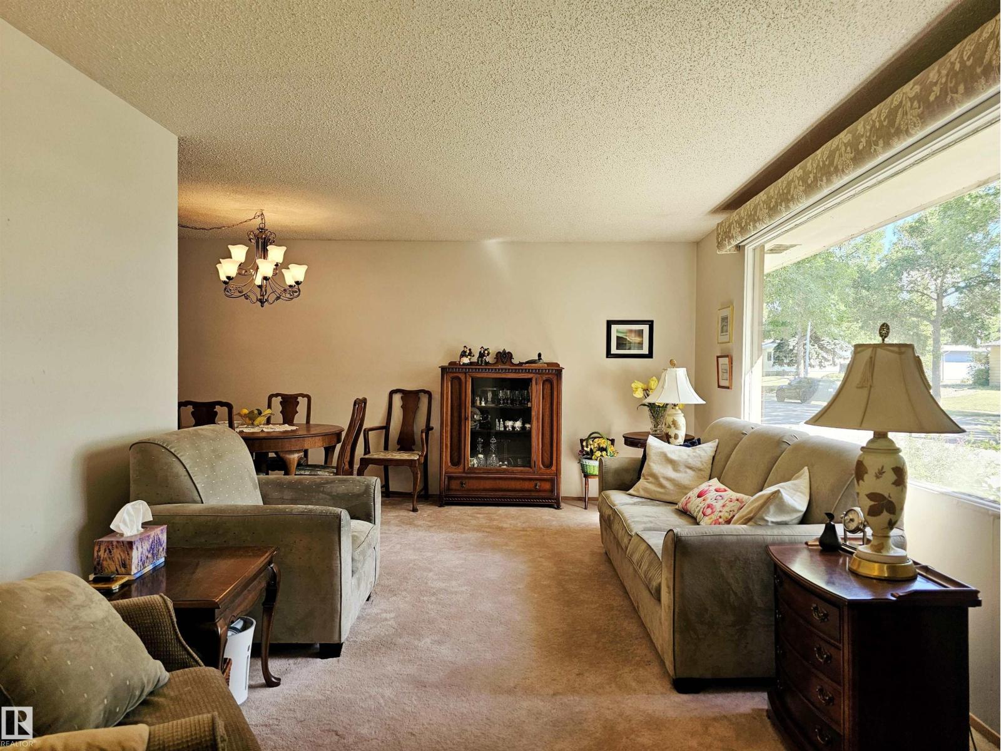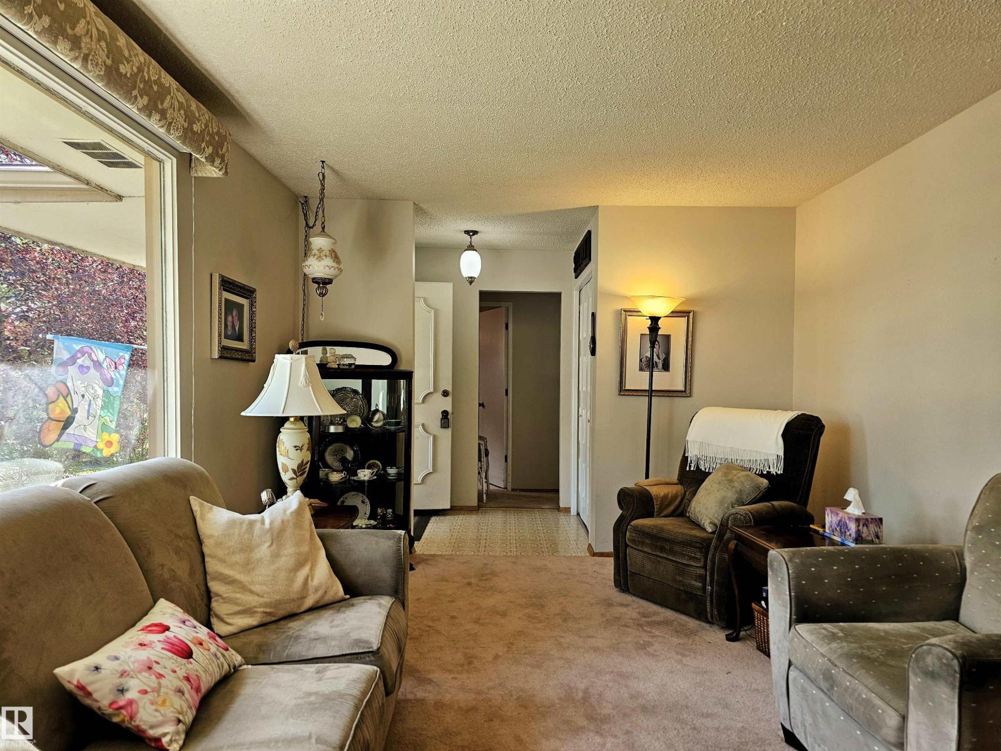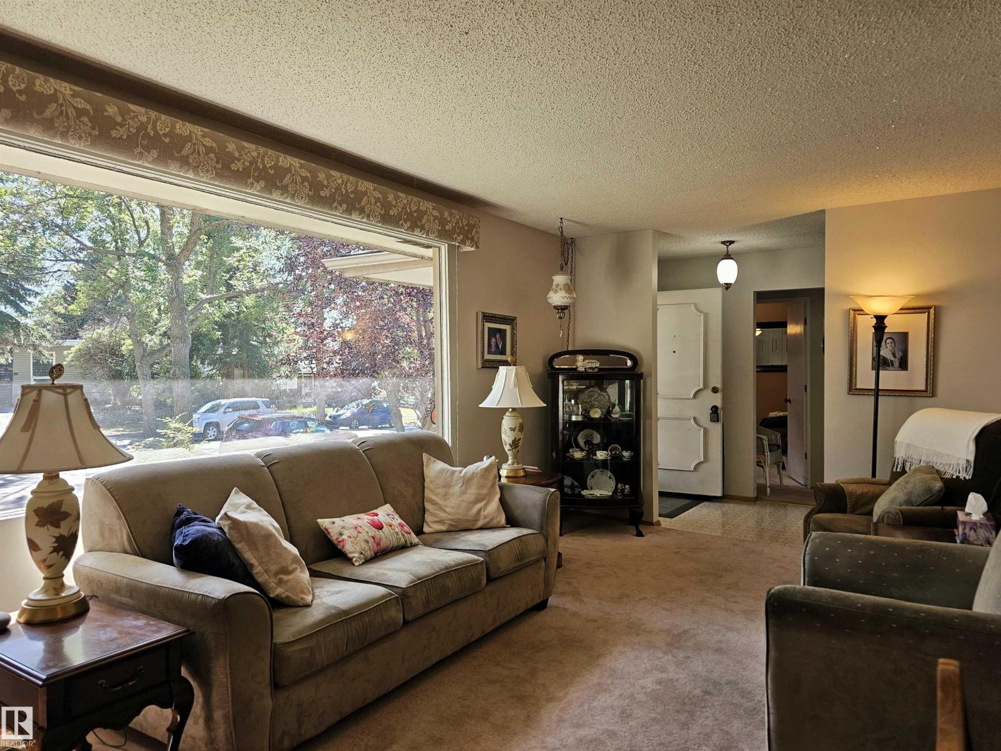32 Gatewood Av St. Albert, Alberta T8N 0Z9
$399,900
Tucked into the leafy streets of Old Grandin, this charming character bungalow is a rare blend of warmth, space, and classic appeal. A spacious front living room welcomes you with picturesque views of the quiet, tree-lined street—perfect for morning coffee or evening unwinding. The main level features three bedrooms, including a generous primary suite overlooking the backyard with its own 2-piece ensuite. Outside, a private, fully fenced yard with a blooming apple tree creates a peaceful, storybook setting. Updated shingles (2023), central air conditioning, and a fully developed basement add comfort and convenience, while the separate back entrance opens the door to future possibilities. An oversized single detached garage completes this lovely Grandin gem. (id:42336)
Property Details
| MLS® Number | E4451760 |
| Property Type | Single Family |
| Neigbourhood | Grandin |
| Amenities Near By | Playground, Schools |
| Community Features | Public Swimming Pool |
| Structure | Deck |
Building
| Bathroom Total | 3 |
| Bedrooms Total | 3 |
| Appliances | Dishwasher, Dryer, Garage Door Opener Remote(s), Garage Door Opener, Microwave Range Hood Combo, Refrigerator, Stove, Washer, Window Coverings |
| Architectural Style | Bungalow |
| Basement Development | Finished |
| Basement Type | Full (finished) |
| Constructed Date | 1972 |
| Construction Style Attachment | Detached |
| Half Bath Total | 1 |
| Heating Type | Forced Air |
| Stories Total | 1 |
| Size Interior | 1217 Sqft |
| Type | House |
Parking
| Detached Garage |
Land
| Acreage | No |
| Land Amenities | Playground, Schools |
Rooms
| Level | Type | Length | Width | Dimensions |
|---|---|---|---|---|
| Basement | Recreation Room | 9.11 m | 8.8 m | 9.11 m x 8.8 m |
| Basement | Laundry Room | 2.94 m | 2.76 m | 2.94 m x 2.76 m |
| Main Level | Living Room | 5.89 m | 4.4 m | 5.89 m x 4.4 m |
| Main Level | Dining Room | 2.86 m | 2.76 m | 2.86 m x 2.76 m |
| Main Level | Kitchen | 3.83 m | 3.83 m | 3.83 m x 3.83 m |
| Main Level | Primary Bedroom | 4.66 m | 3.21 m | 4.66 m x 3.21 m |
| Main Level | Bedroom 2 | 3.98 m | 2.74 m | 3.98 m x 2.74 m |
| Main Level | Bedroom 3 | 3.63 m | 2.66 m | 3.63 m x 2.66 m |
| Main Level | Breakfast | 2.56 m | 2 m | 2.56 m x 2 m |
https://www.realtor.ca/real-estate/28705170/32-gatewood-av-st-albert-grandin
Interested?
Contact us for more information

Matthew J. Labas
Associate
https://blacklabelpropertygroup.com/
https://www.instagram.com/matthewlabas/

12 Hebert Rd
St Albert, Alberta T8N 5T8
(780) 458-8300
(780) 458-6619

Keir W. Mcintyre
Associate
(780) 458-6619
https://blacklabelpropertygroup.com/
https://www.facebook.com/blacklabel.propertygroup/
https://www.instagram.com/keirmcintyre/

12 Hebert Rd
St Albert, Alberta T8N 5T8
(780) 458-8300
(780) 458-6619






