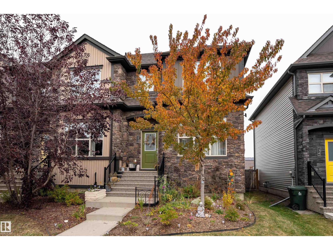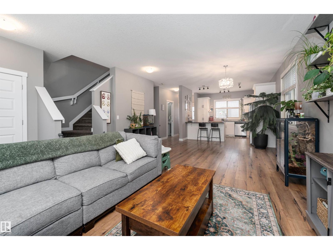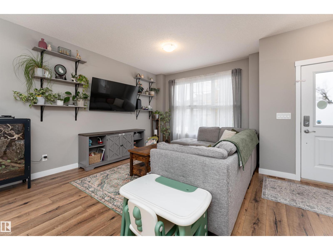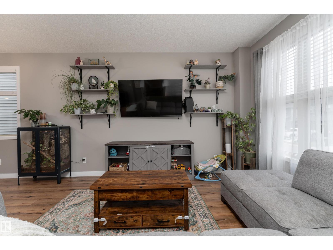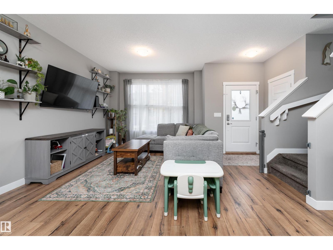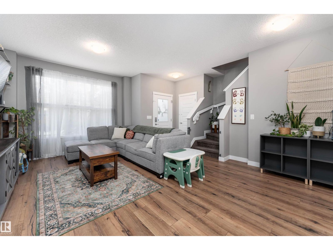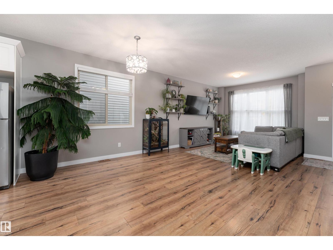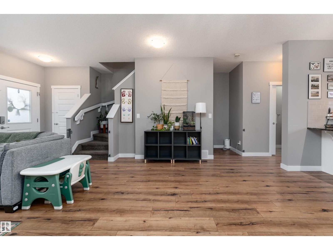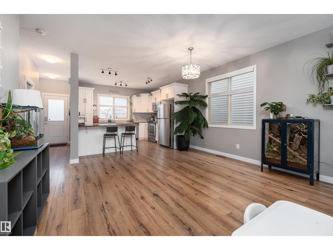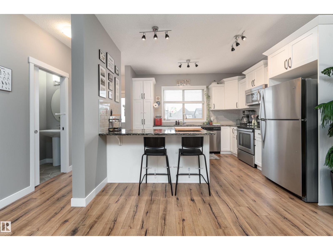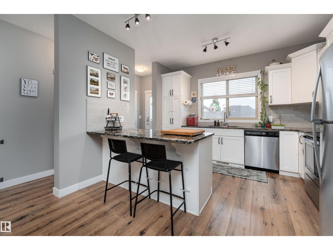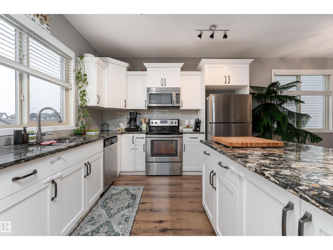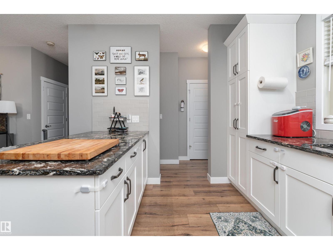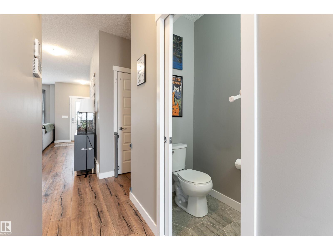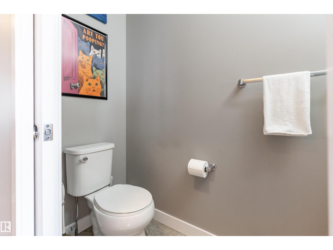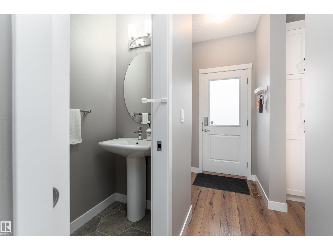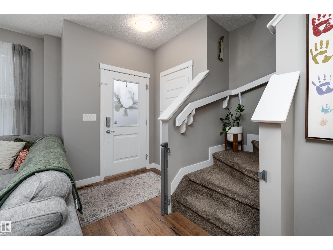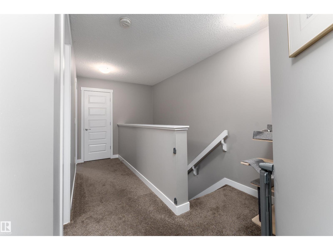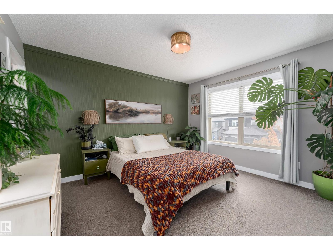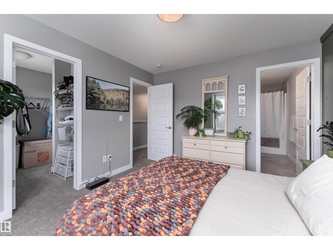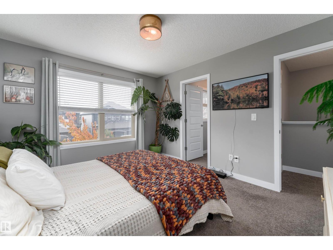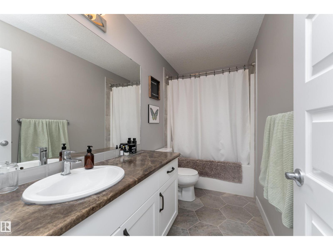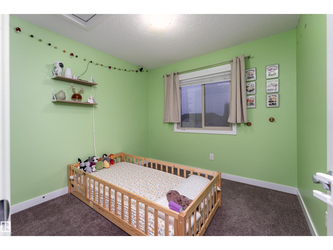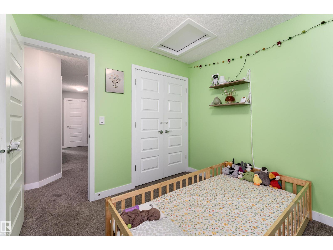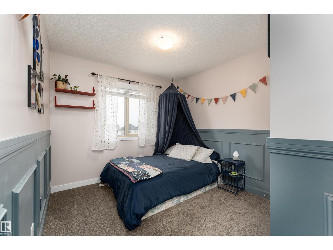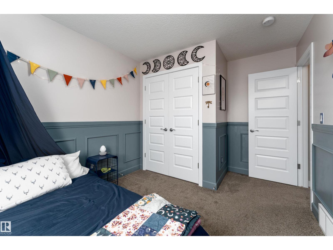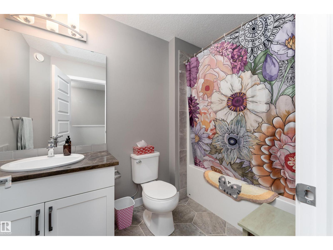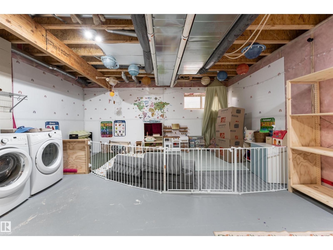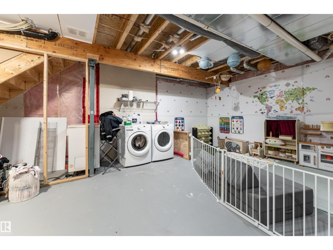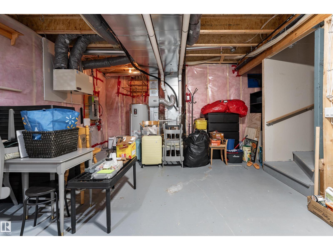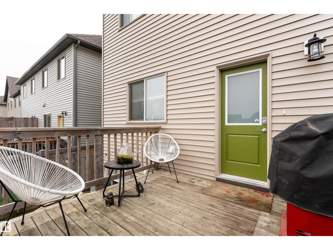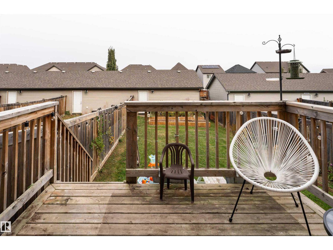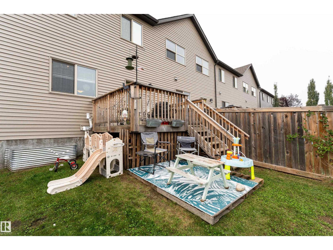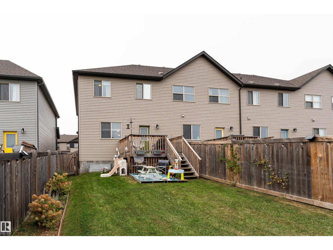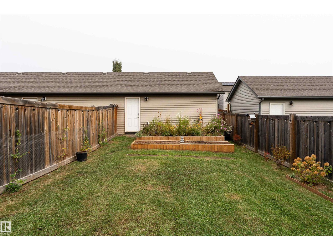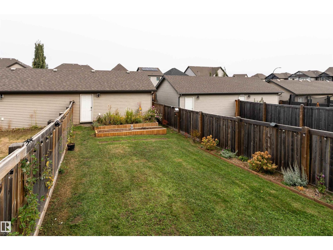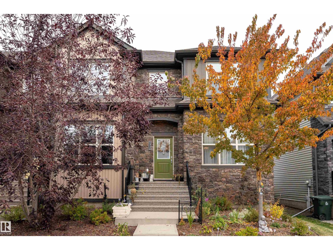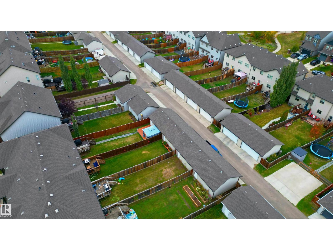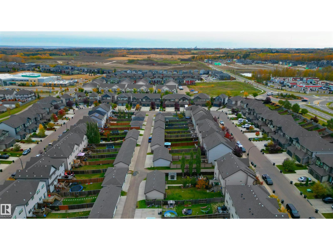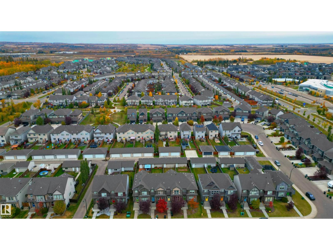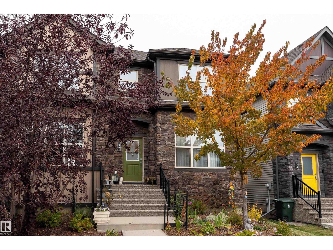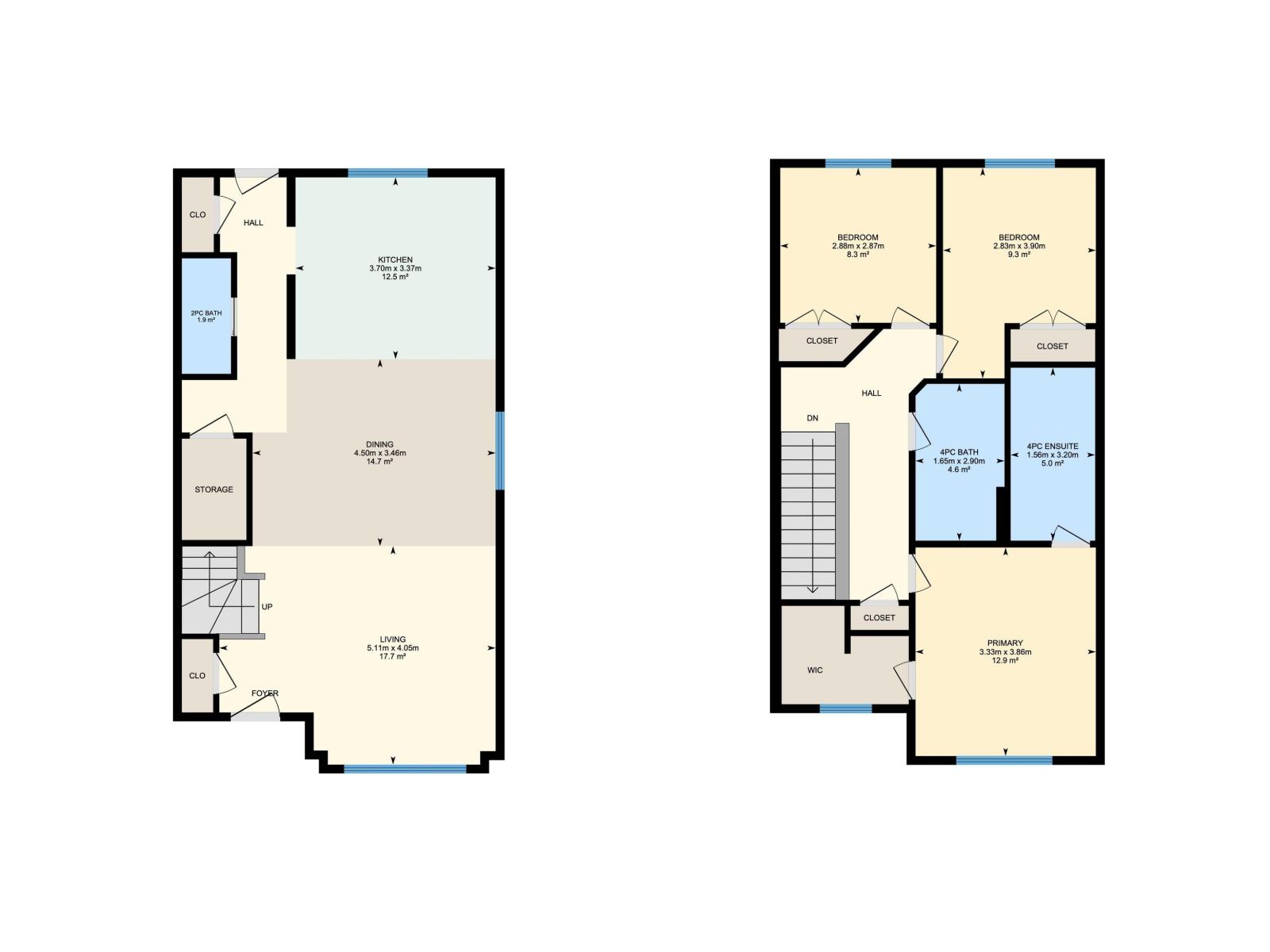32 Greenbury Cl Spruce Grove, Alberta T7X 0A7
$400,000
Experience modern living in this bright and stylish 1435 sq ft townhome, perfectly located in the sought-after Greenbury community of Spruce Grove. You’ll love the open layout, 9 ft ceilings, and light laminate flooring. The spacious living area is filled with natural light from large windows and flows into a generous dining space and modern kitchen with granite countertops, ample cabinetry, and plenty of storage. A convenient 2-piece bathroom completes the main floor. Upstairs offers three bedrooms, including a relaxing primary retreat with a 4-piece ensuite and walk-in closet. The additional bedrooms are cozy with plush carpet and closet space, complemented by another full 4-piece bathroom. The unfinished basement provides potential for a gym, rec room, or extra bedroom. Outside, enjoy a landscaped and fenced yard with a deck, perfect for summer gatherings, pets, or gardening. Close to Jubilee Park, The Links Golf Course, schools, and shopping, this home captures the best of Greenbury living. (id:42336)
Property Details
| MLS® Number | E4461301 |
| Property Type | Single Family |
| Neigbourhood | Greenbury |
| Amenities Near By | Golf Course, Playground, Schools, Shopping |
| Features | Lane |
| Structure | Deck |
Building
| Bathroom Total | 3 |
| Bedrooms Total | 3 |
| Amenities | Ceiling - 9ft |
| Appliances | Dishwasher, Dryer, Garage Door Opener Remote(s), Garage Door Opener, Microwave Range Hood Combo, Refrigerator, Stove, Washer, Window Coverings |
| Basement Development | Unfinished |
| Basement Type | Full (unfinished) |
| Constructed Date | 2015 |
| Construction Style Attachment | Attached |
| Fire Protection | Smoke Detectors |
| Half Bath Total | 1 |
| Heating Type | Forced Air |
| Stories Total | 2 |
| Size Interior | 1434 Sqft |
| Type | Row / Townhouse |
Parking
| Detached Garage |
Land
| Acreage | No |
| Fence Type | Fence |
| Land Amenities | Golf Course, Playground, Schools, Shopping |
| Size Irregular | 302.86 |
| Size Total | 302.86 M2 |
| Size Total Text | 302.86 M2 |
Rooms
| Level | Type | Length | Width | Dimensions |
|---|---|---|---|---|
| Main Level | Living Room | 5.11 m | 4.05 m | 5.11 m x 4.05 m |
| Main Level | Dining Room | 4.5 m | 3.46 m | 4.5 m x 3.46 m |
| Main Level | Kitchen | 3.7 m | 3.37 m | 3.7 m x 3.37 m |
| Upper Level | Primary Bedroom | 3.33 m | 3.86 m | 3.33 m x 3.86 m |
| Upper Level | Bedroom 2 | 2.83 m | 3.9 m | 2.83 m x 3.9 m |
| Upper Level | Bedroom 3 | 2.88 m | 2.87 m | 2.88 m x 2.87 m |
https://www.realtor.ca/real-estate/28966018/32-greenbury-cl-spruce-grove-greenbury
Interested?
Contact us for more information

John Rota
Associate
john.muveteam.com/
https://twitter.com/muveteam
https://www.facebook.com/muveteam/
https://www.linkedin.com/in/john-rota-b4255283?trk=nav_responsive_tab_profile_pic

1400-10665 Jasper Ave Nw
Edmonton, Alberta T5J 3S9
(403) 262-7653


