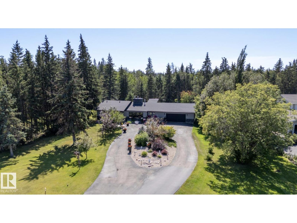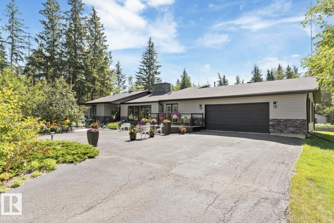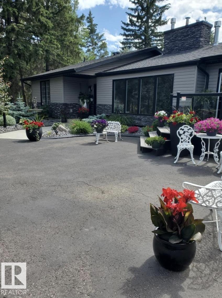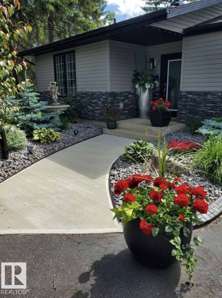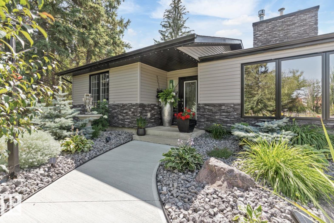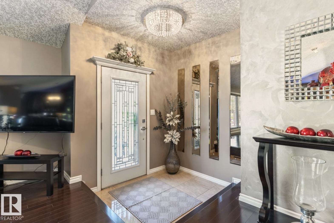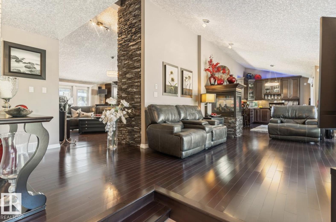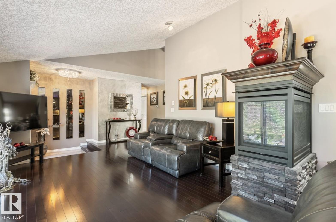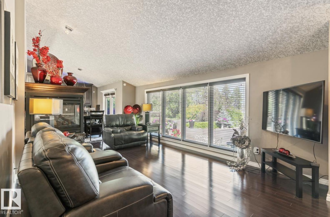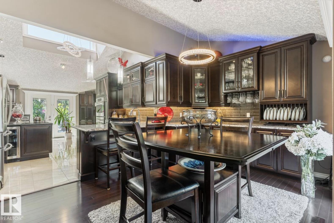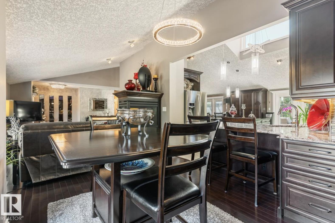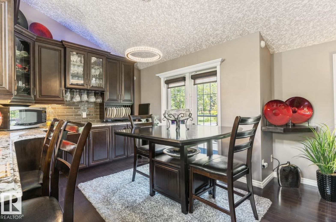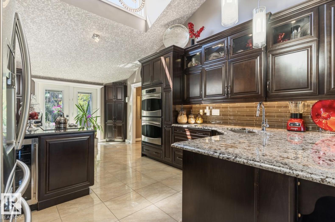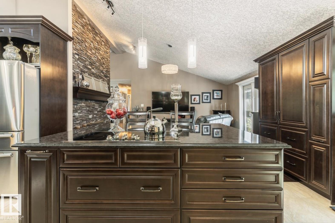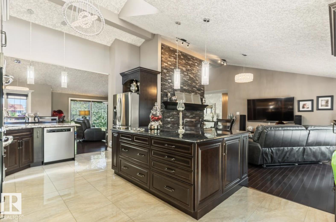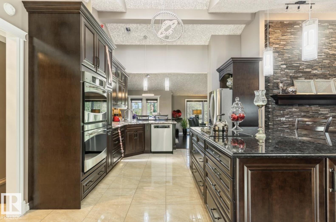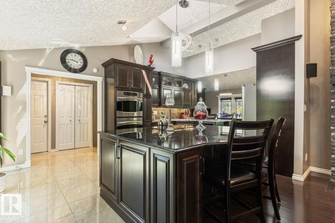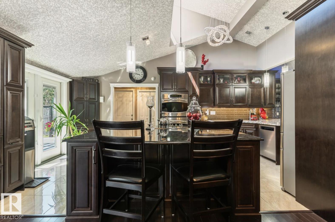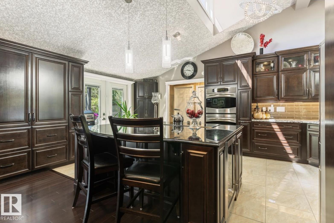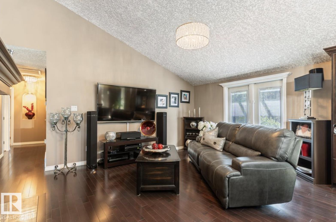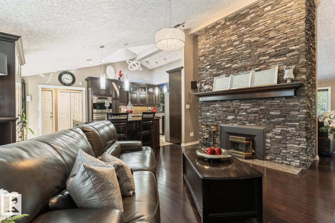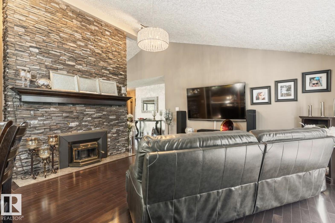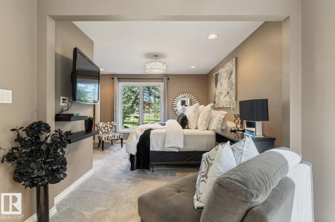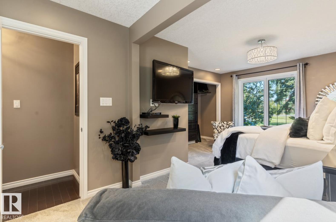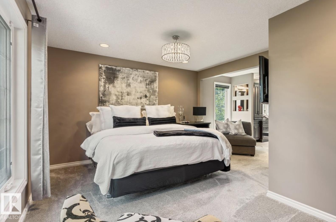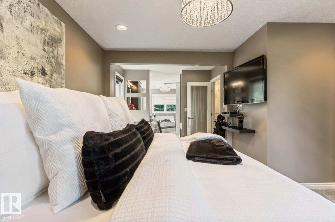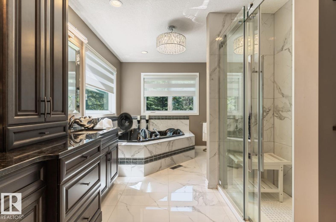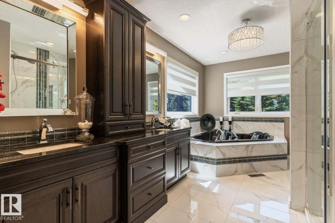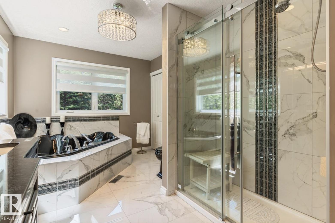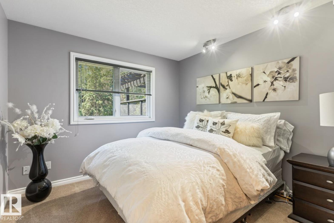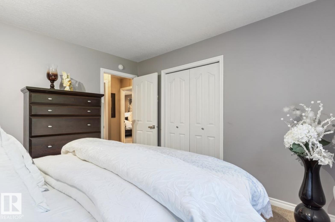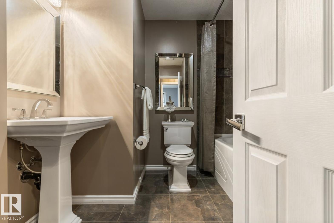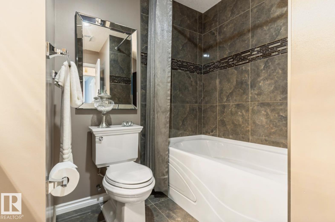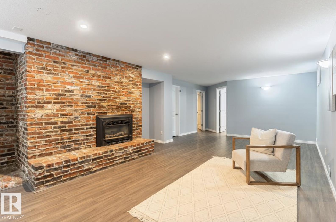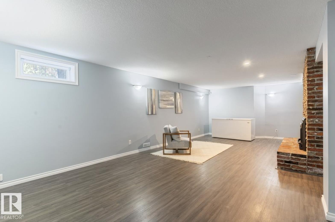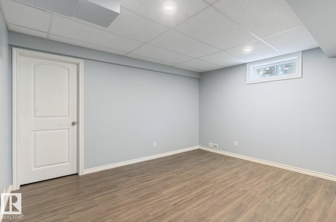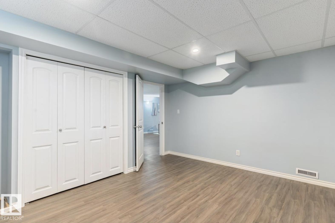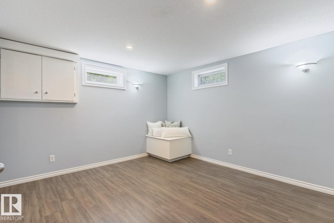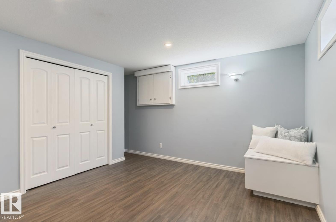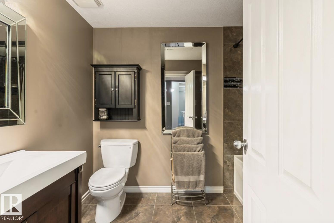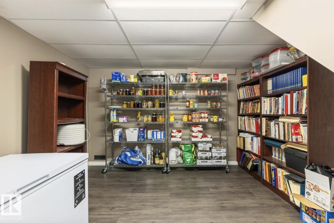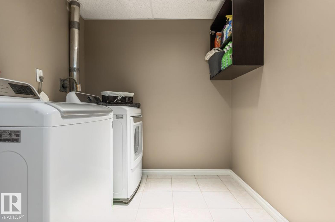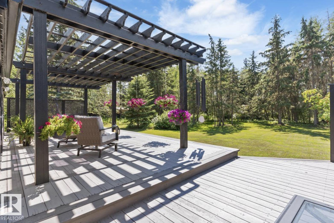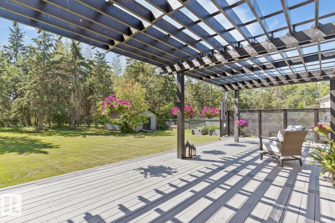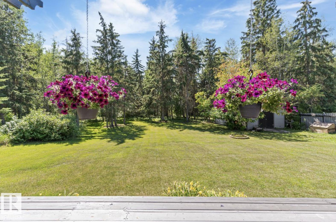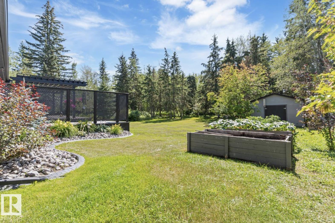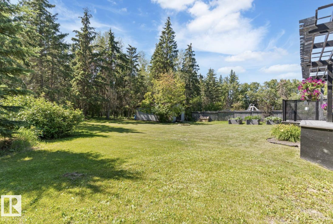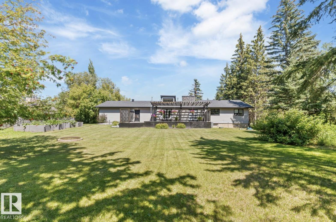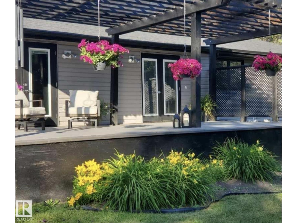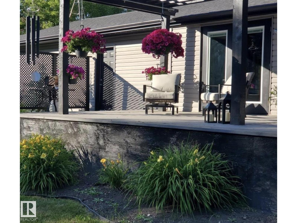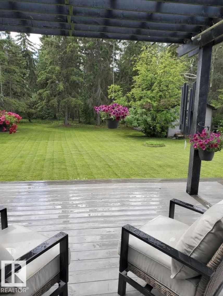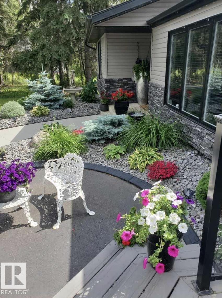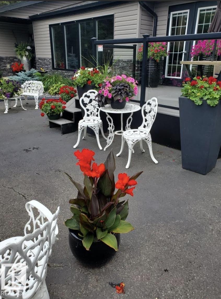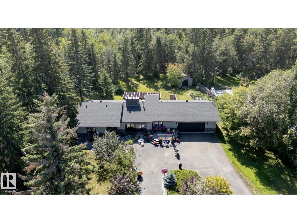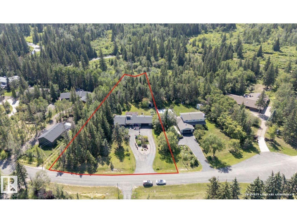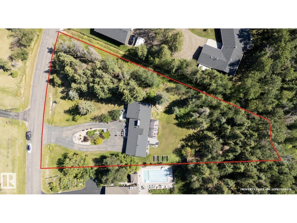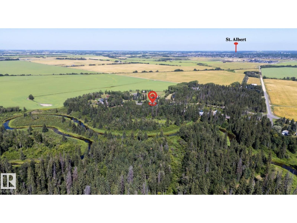32 Silver Chief Rural Sturgeon County, Alberta T8N 1M8
$949,999
Welcome to this stunning 4 bed, 3 bath fully renovated bungalow, located just 10 minutes from St. Albert and adjacent to the beautiful Sandpiper Golf Course. Set on a picturesque lot just over an acre in size, this home offers over 3,400 sq. ft. of beautifully finished living space and has been transformed with approximately $300,000 in top-quality renovations. Upgrades include all new windows, a new roof, new front and back decks, and premium finishes throughout. The main floor showcases soaring vaulted ceilings and an open-concept design centered around a gourmet custom kitchen with maple espresso cabinetry, granite counter-tops, and high-end appliances. Additional features include air-conditioning, three fireplaces (2 gas, 1 wood burning), and exceptional craftsmanship, making this property the perfect blend of luxury, comfort, and tranquil living. (id:42336)
Property Details
| MLS® Number | E4458983 |
| Property Type | Single Family |
| Neigbourhood | Silverchief |
| Amenities Near By | Golf Course, Schools |
| Features | Cul-de-sac, Private Setting, See Remarks, No Animal Home, No Smoking Home, Skylight |
| Structure | Deck, Patio(s) |
Building
| Bathroom Total | 3 |
| Bedrooms Total | 4 |
| Appliances | Dishwasher, Dryer, Garage Door Opener, Refrigerator, Storage Shed, Stove, Washer, Window Coverings, Wine Fridge |
| Architectural Style | Bungalow |
| Basement Development | Finished |
| Basement Type | Full (finished) |
| Ceiling Type | Vaulted |
| Constructed Date | 1976 |
| Construction Style Attachment | Detached |
| Fireplace Fuel | Gas |
| Fireplace Present | Yes |
| Fireplace Type | Unknown |
| Heating Type | Forced Air |
| Stories Total | 1 |
| Size Interior | 1755 Sqft |
| Type | House |
Parking
| Attached Garage | |
| Heated Garage | |
| Oversize |
Land
| Acreage | Yes |
| Land Amenities | Golf Course, Schools |
| Size Irregular | 1.04 |
| Size Total | 1.04 Ac |
| Size Total Text | 1.04 Ac |
Rooms
| Level | Type | Length | Width | Dimensions |
|---|---|---|---|---|
| Basement | Family Room | 8.29 m | 4.57 m | 8.29 m x 4.57 m |
| Basement | Bedroom 3 | 3.81 m | 3.55 m | 3.81 m x 3.55 m |
| Basement | Bedroom 4 | 4.04 m | 3.22 m | 4.04 m x 3.22 m |
| Main Level | Living Room | 5.96 m | 3.75 m | 5.96 m x 3.75 m |
| Main Level | Dining Room | 3.17 m | 2.99 m | 3.17 m x 2.99 m |
| Main Level | Kitchen | 4.04 m | 6.37 m | 4.04 m x 6.37 m |
| Main Level | Primary Bedroom | 3.78 m | 5.56 m | 3.78 m x 5.56 m |
| Main Level | Bedroom 2 | 3.05 m | 3.49 m | 3.05 m x 3.49 m |
https://www.realtor.ca/real-estate/28898118/32-silver-chief-rural-sturgeon-county-silverchief
Interested?
Contact us for more information
Stefan Radovanovic
Associate
(780) 450-6670

4107 99 St Nw
Edmonton, Alberta T6E 3N4
(780) 450-6300
(780) 450-6670


