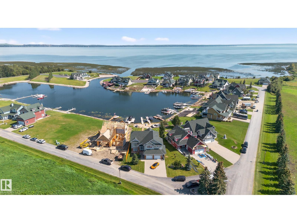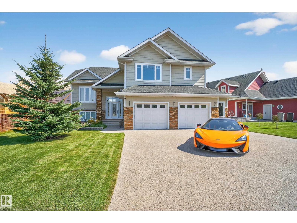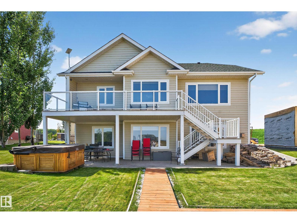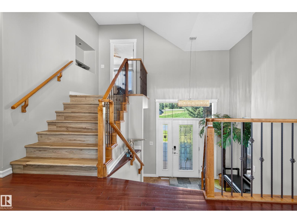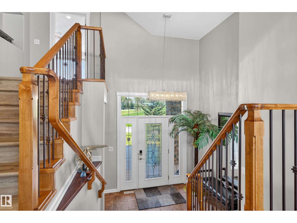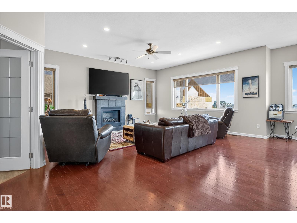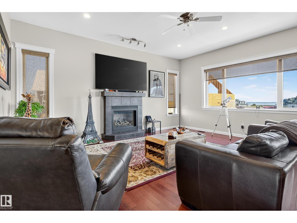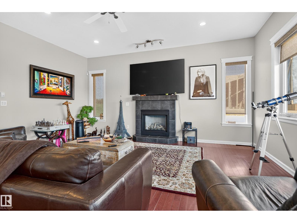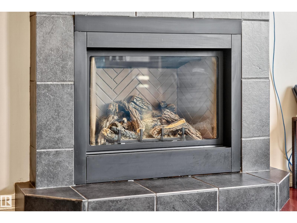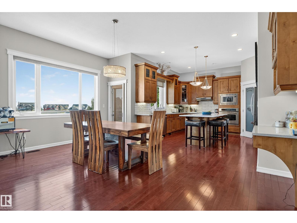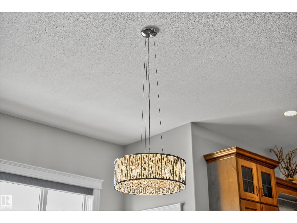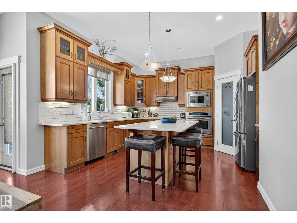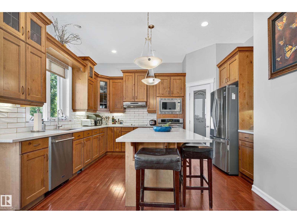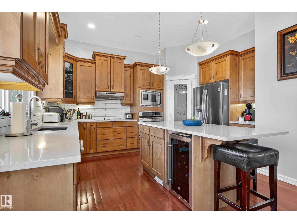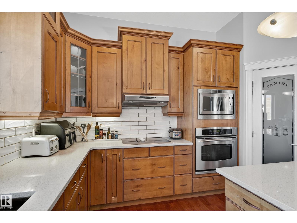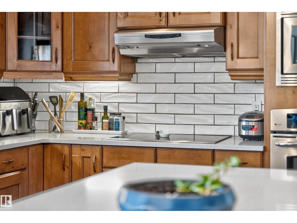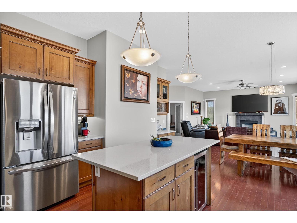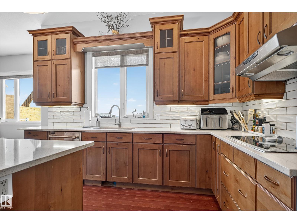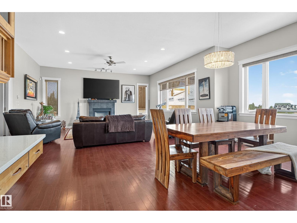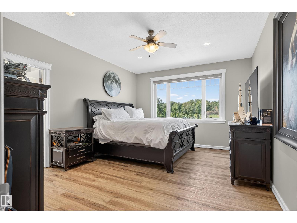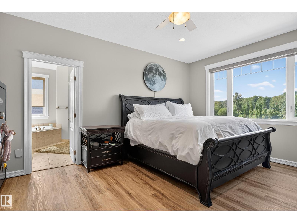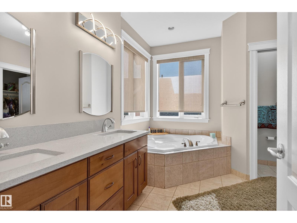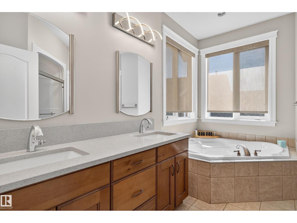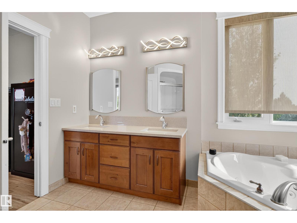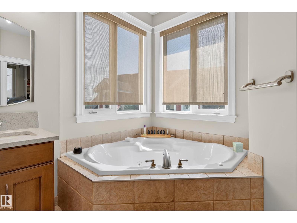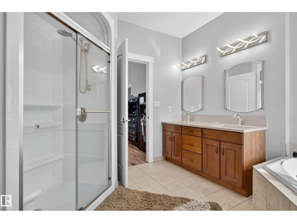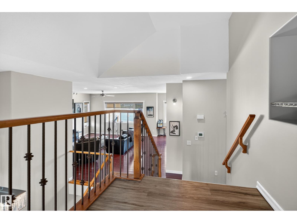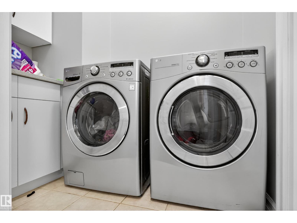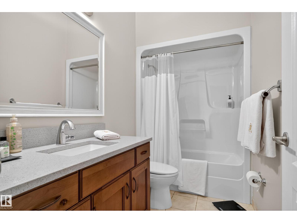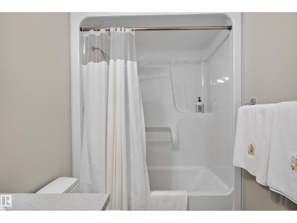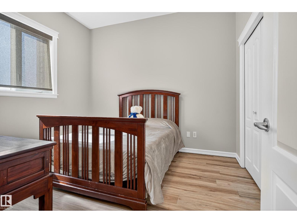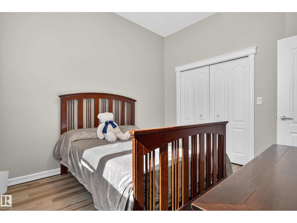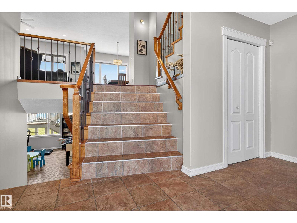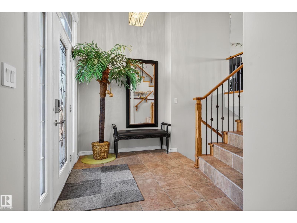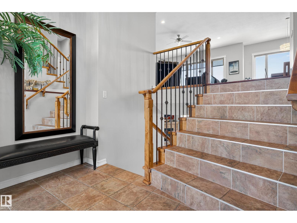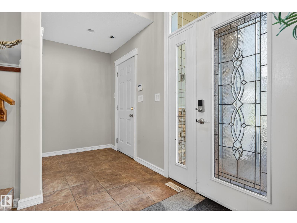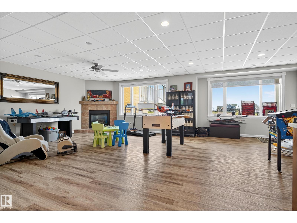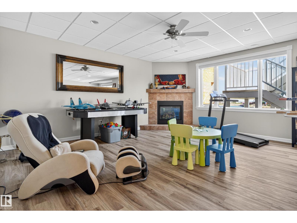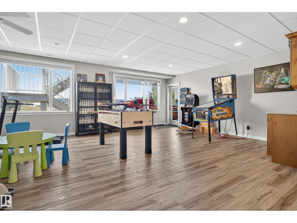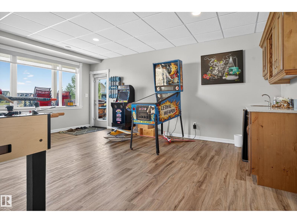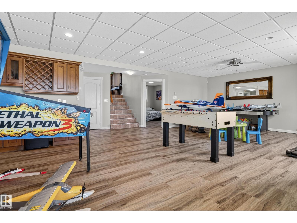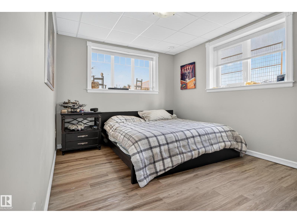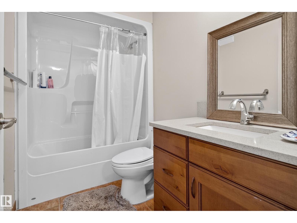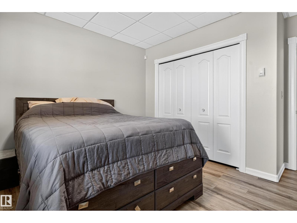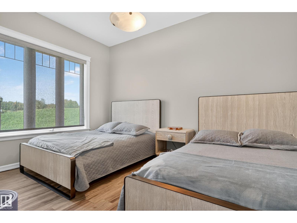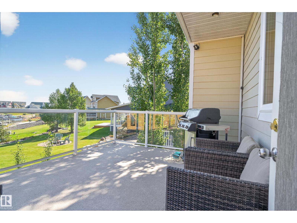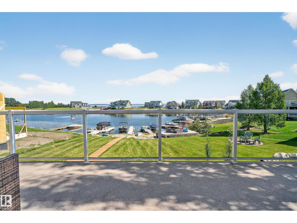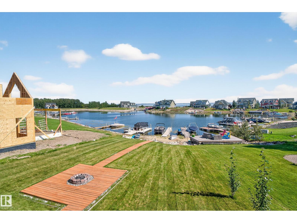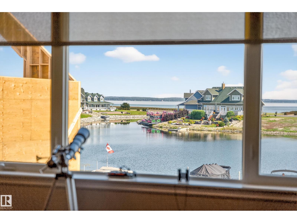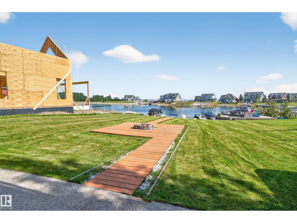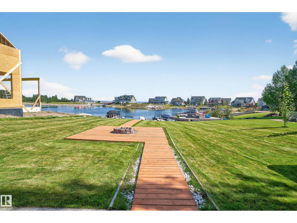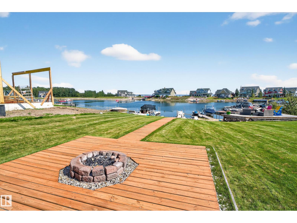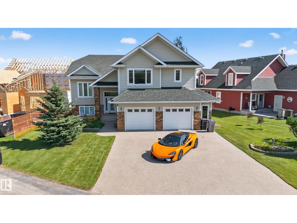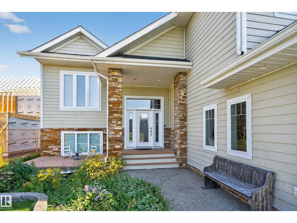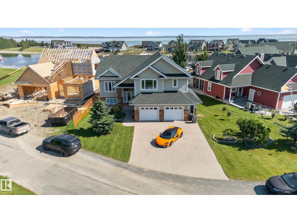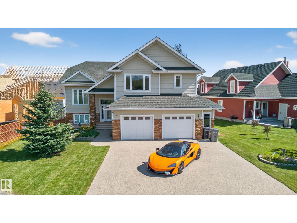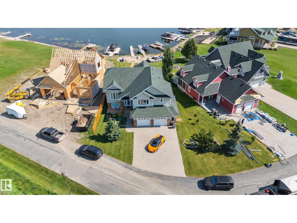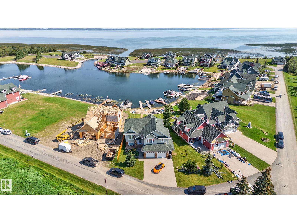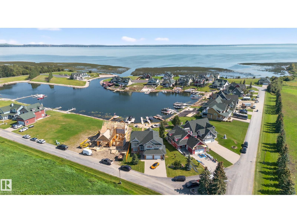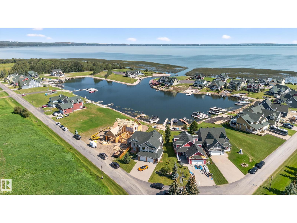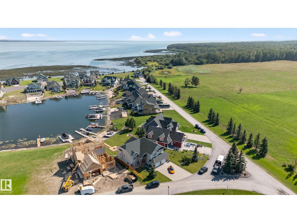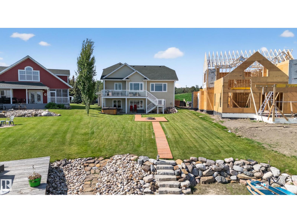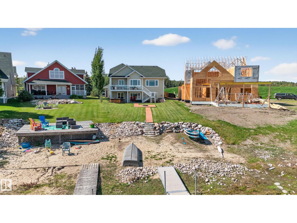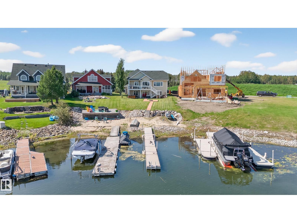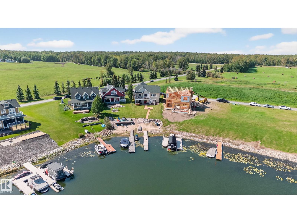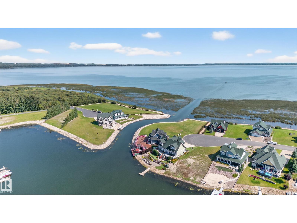32 Sunset Hb Rural Wetaskiwin County, Alberta T0C 2V0
$749,900Maintenance, Other, See Remarks
$350 Monthly
Maintenance, Other, See Remarks
$350 MonthlyLAKE FRONT PROPERTY | WALK OUT BASEMENT | PRIVATE DOCK | AIRBNB POTENTIAL | RENOVATED | DOUBLE ATTACHED GARAGE | 3300+ SF | HUGE LOT | 5 BED 3 BATH | Welcome to 32 Sunset Harbour, a stunning lakefront home just 45 mins from the Edmonton Airport. Set in a private gated community on Pigeon Lake, this property offers a perfect mix of comfort and lifestyle with its own private dock & breathtaking lake views. The main floor showcases an open-concept kitchen, living room, and dining area, along with 2 bedrooms & a full bathroom. Upstairs, the master retreat offers privacy and relaxation with its own ensuite and generous closet space. The finished walk-out basement expands the living space with a large recreation area, 2 bedrooms, and a full bathroom, making it ideal for guests or entertaining. Newer roof, boiler, deck, countertops & floor. A double attached garage provides convenience, while the walk-out design connects seamlessly to the outdoors. Perfect for a year-round residence or a weekend getaway home. (id:42336)
Property Details
| MLS® Number | E4455907 |
| Property Type | Single Family |
| Neigbourhood | Sunset Harbour |
| Community Features | Lake Privileges |
| Features | Private Setting, No Smoking Home |
| Parking Space Total | 4 |
| Structure | Deck |
| View Type | Lake View |
| Water Front Type | Waterfront On Lake |
Building
| Bathroom Total | 3 |
| Bedrooms Total | 5 |
| Amenities | Vinyl Windows |
| Appliances | Dishwasher, Hood Fan, Oven - Built-in, Microwave, Refrigerator, Stove |
| Architectural Style | Bi-level |
| Basement Development | Finished |
| Basement Type | Full (finished) |
| Constructed Date | 2006 |
| Construction Style Attachment | Detached |
| Fire Protection | Smoke Detectors |
| Fireplace Fuel | Gas |
| Fireplace Present | Yes |
| Fireplace Type | Unknown |
| Heating Type | Forced Air |
| Size Interior | 2007 Sqft |
| Type | House |
Parking
| Attached Garage | |
| Oversize |
Land
| Access Type | Boat Access |
| Acreage | No |
| Fronts On | Waterfront |
| Size Irregular | 0.2 |
| Size Total | 0.2 Ac |
| Size Total Text | 0.2 Ac |
| Surface Water | Lake |
Rooms
| Level | Type | Length | Width | Dimensions |
|---|---|---|---|---|
| Lower Level | Family Room | 27'5 x 24'5 | ||
| Lower Level | Bedroom 4 | 15'4 x 11'9 | ||
| Lower Level | Bedroom 5 | 15 m | 15 m x Measurements not available | |
| Main Level | Living Room | 17'1 x 18'8 | ||
| Main Level | Dining Room | 10'11 x 17' | ||
| Main Level | Kitchen | 13 m | 13 m x Measurements not available | |
| Main Level | Bedroom 2 | 11'6 x 10'6 | ||
| Main Level | Bedroom 3 | 12'2 x 14'6 | ||
| Upper Level | Primary Bedroom | 17 m | 17 m x Measurements not available |
https://www.realtor.ca/real-estate/28809821/32-sunset-hb-rural-wetaskiwin-county-sunset-harbour
Interested?
Contact us for more information
Gary Basra
Associate

3400-10180 101 St Nw
Edmonton, Alberta T5J 3S4
(855) 623-6900
https://www.onereal.ca/
Joseph Rubay
Associate

3400-10180 101 St Nw
Edmonton, Alberta T5J 3S4
(855) 623-6900
https://www.onereal.ca/


