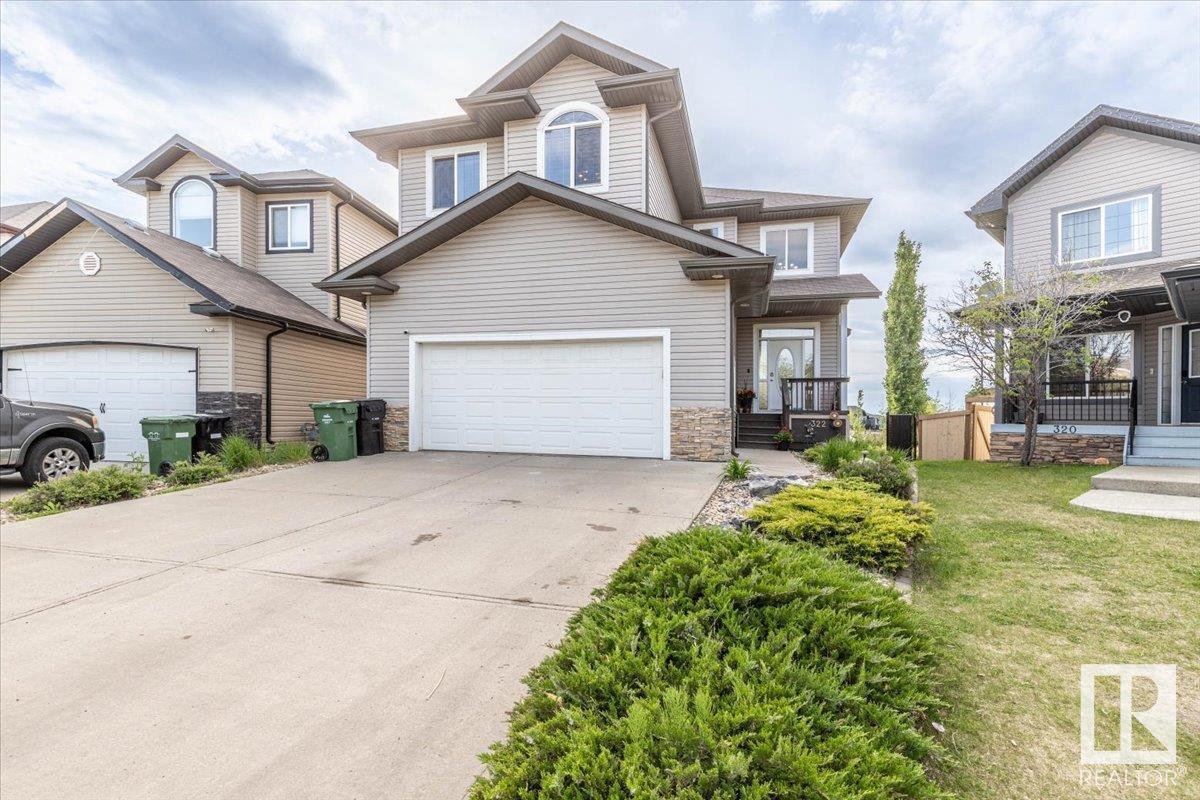322 Ash Cl Leduc, Alberta T9E 0E1
$579,900
Located in the popular community of Deer Valley is this Beautiful 2229 sq/ft home with a Double Attached Heated Garage, and a Huge Backyard! The Main Level of the home hosts the Spacious Living Room with a gas fireplace open to the Kitchen, and Dining Room. The Kitchen has a raised eating bar, Walk-through pantry, and access to the raised deck that has a gas BBQ hookup. A 2 piece bathroom, and the Laundry room with access to the Double Attached Heated Garage complete the main floor. The Upper Level has the Primary Bedroom with a walk-in closet, and 5 piece Ensuite Bathroom. Two more Bedrooms, another 5 piece Bathroom, and a Bonus Room Conclude the Upper Level. The Walk-Out Basement leads to the Large, Fenced, Landscaped, Backyard with a Patio Pad, Natural Gas Fire Pit, and a Storage Shed. This Home has Air Conditioning, Custom Wood Window Coverings, and many other upgrades ready to be enjoyed by its new owners! (id:42336)
Property Details
| MLS® Number | E4440796 |
| Property Type | Single Family |
| Neigbourhood | Deer Valley |
| Amenities Near By | Airport, Golf Course, Playground, Schools, Shopping |
| Features | Cul-de-sac, Treed, See Remarks, Level |
| Structure | Deck, Fire Pit |
Building
| Bathroom Total | 3 |
| Bedrooms Total | 3 |
| Appliances | Dishwasher, Dryer, Garage Door Opener Remote(s), Garage Door Opener, Hood Fan, Refrigerator, Storage Shed, Stove, Central Vacuum, Washer, Water Softener, Window Coverings |
| Basement Development | Unfinished |
| Basement Type | Full (unfinished) |
| Constructed Date | 2007 |
| Construction Style Attachment | Detached |
| Cooling Type | Central Air Conditioning |
| Fireplace Fuel | Gas |
| Fireplace Present | Yes |
| Fireplace Type | Insert |
| Half Bath Total | 1 |
| Heating Type | Forced Air |
| Stories Total | 2 |
| Size Interior | 2229 Sqft |
| Type | House |
Parking
| Attached Garage | |
| Heated Garage | |
| Parking Pad | |
| See Remarks |
Land
| Acreage | No |
| Fence Type | Fence |
| Land Amenities | Airport, Golf Course, Playground, Schools, Shopping |
| Size Irregular | 750.75 |
| Size Total | 750.75 M2 |
| Size Total Text | 750.75 M2 |
Rooms
| Level | Type | Length | Width | Dimensions |
|---|---|---|---|---|
| Main Level | Living Room | 6.37 m | 4.87 m | 6.37 m x 4.87 m |
| Main Level | Dining Room | 3.36 m | 2.74 m | 3.36 m x 2.74 m |
| Main Level | Kitchen | 5.49 m | 3.66 m | 5.49 m x 3.66 m |
| Main Level | Laundry Room | 2.97 m | 2.71 m | 2.97 m x 2.71 m |
| Main Level | Pantry | Measurements not available | ||
| Upper Level | Family Room | 5.28 m | 5.18 m | 5.28 m x 5.18 m |
| Upper Level | Primary Bedroom | 5.5 m | 3.72 m | 5.5 m x 3.72 m |
| Upper Level | Bedroom 2 | 3.89 m | 3.65 m | 3.89 m x 3.65 m |
| Upper Level | Bedroom 3 | 3.7 m | 3.33 m | 3.7 m x 3.33 m |
https://www.realtor.ca/real-estate/28427578/322-ash-cl-leduc-deer-valley
Interested?
Contact us for more information

Darcy Powlik
Associate
(780) 986-5636
www.darcypowlik.com/
https://www.facebook.com/DarcyPowlikRemaxRealEstate/

201-5306 50 St
Leduc, Alberta T9E 6Z6
(780) 986-2900

































































