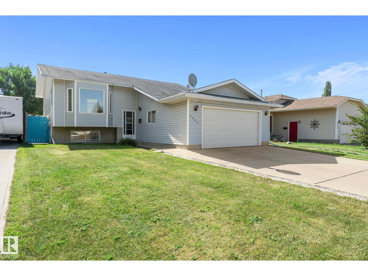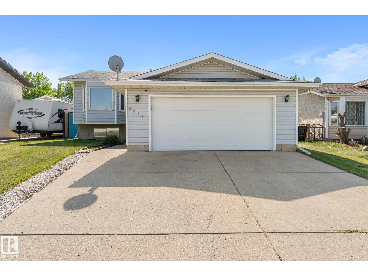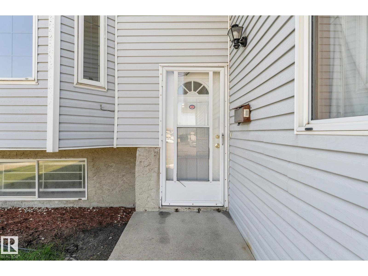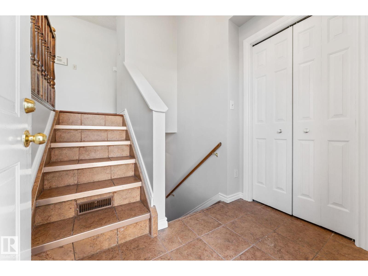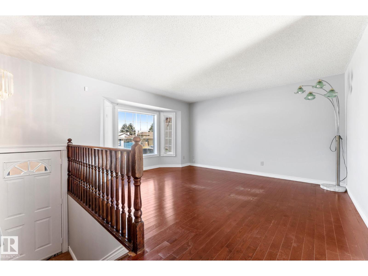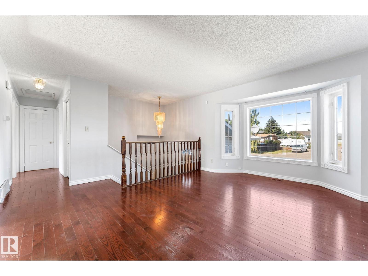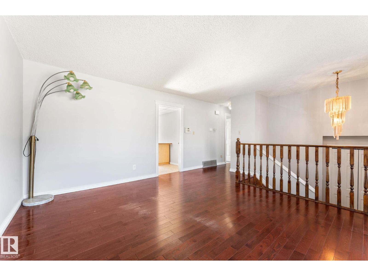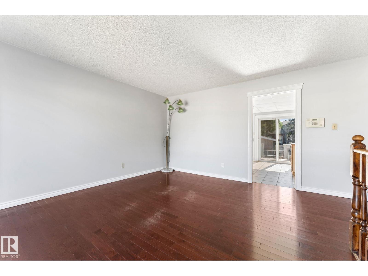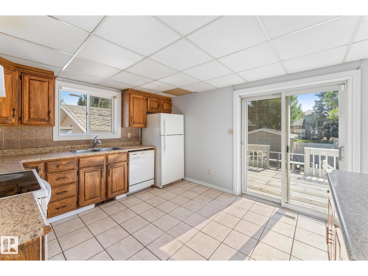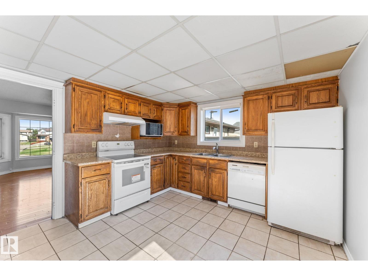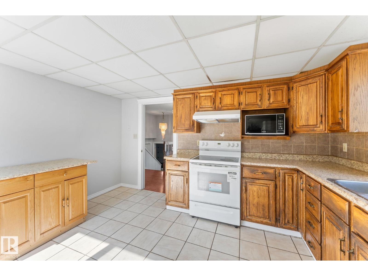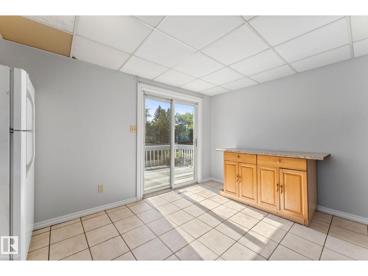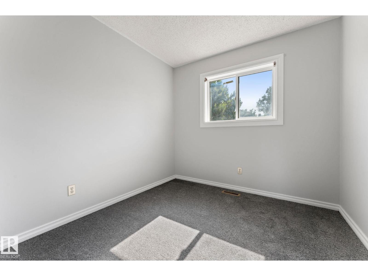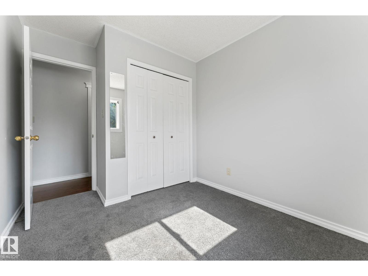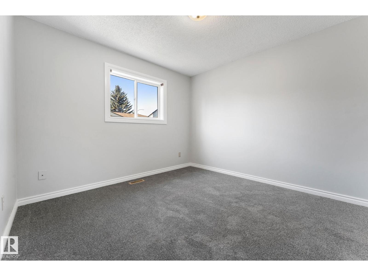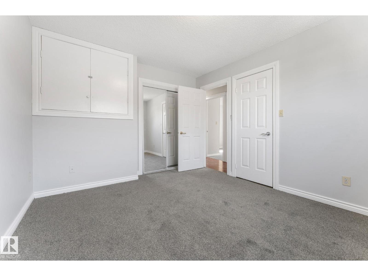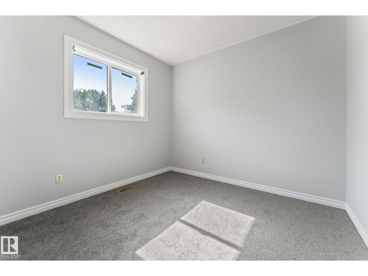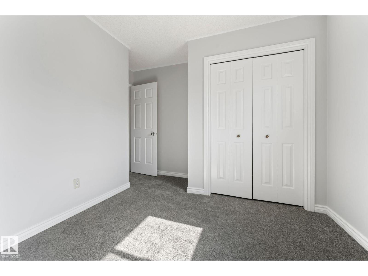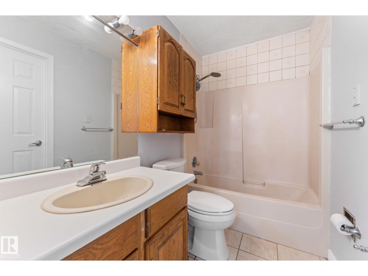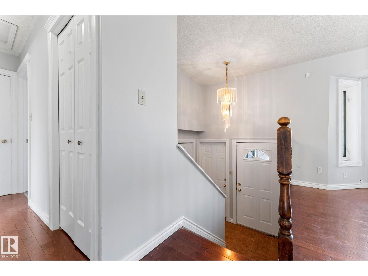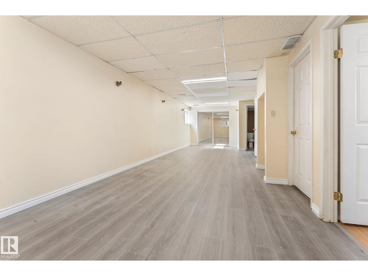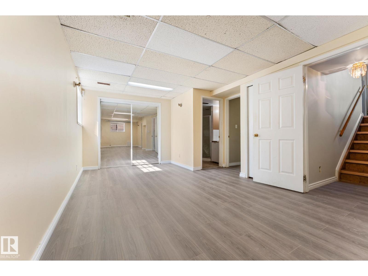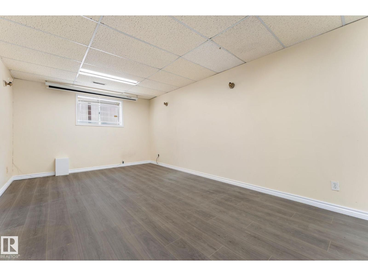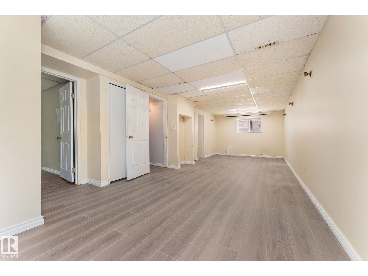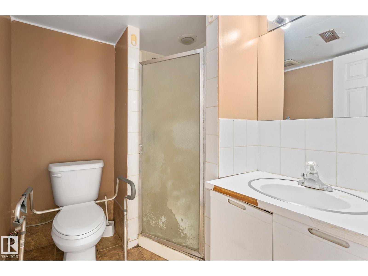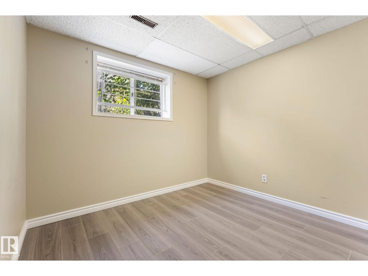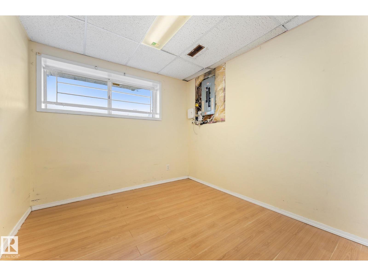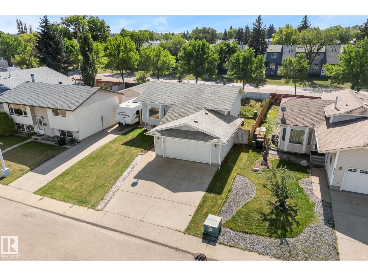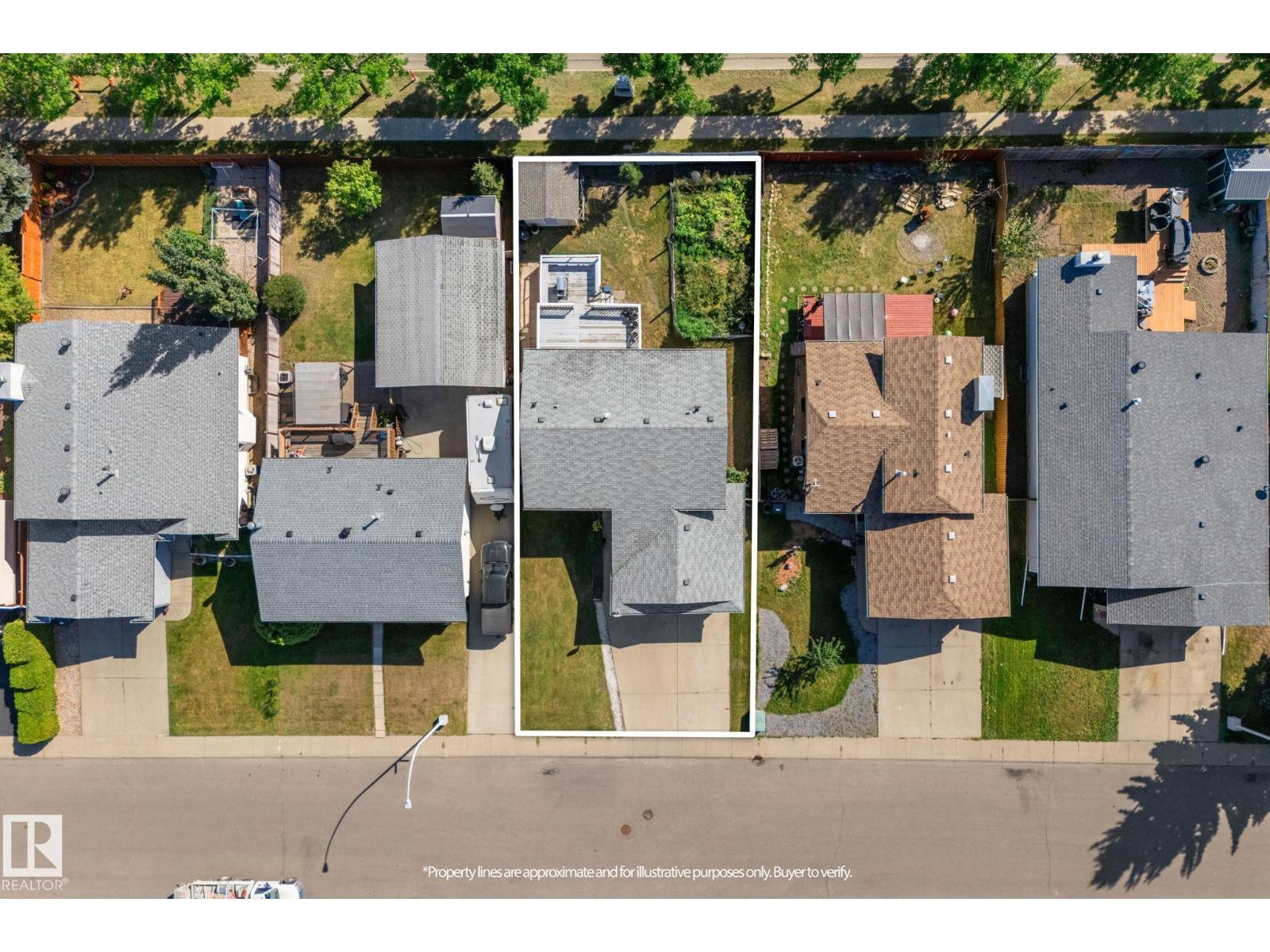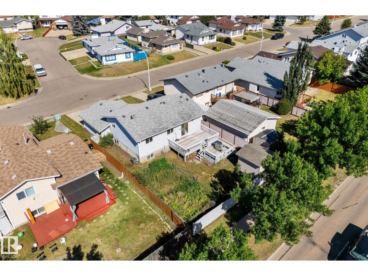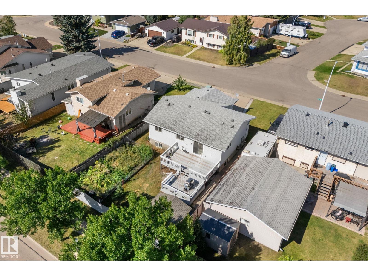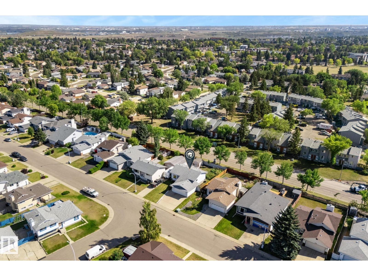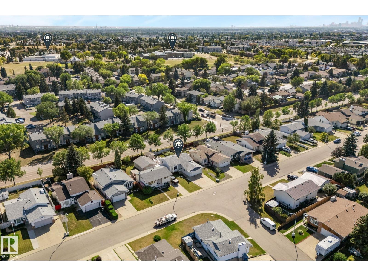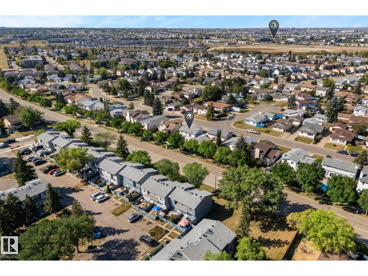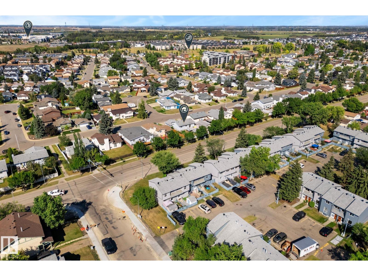3227 145 Av Nw Edmonton, Alberta T5Y 2E9
$399,900
Welcome to this beautifully maintained bi-level home, perfectly located in Edmonton’s family-friendly Kirkness neighbourhood. Just minutes from schools, shopping centres, Manning Drive, and the Henday, this property offers both convenience and comfort. The main floor features a bright, spacious living room, a functional kitchen, and three bedrooms, including a full 4-piece bath—ideal for a growing family. The fully finished lower level adds two more bedrooms (5 total), a 3-piece bath, and a generous rec room, providing plenty of room for everyone. Storage is abundant throughout with multiple closets, while the backyard is a true highlight—featuring a two-tiered deck, raised garden beds, and loads of space for kids, pets, or summer entertaining. The double attached garage and large paved driveway ensure ample parking and practicality. Move-in ready with endless potential to upgrade and make it your own—don’t miss this incredible opportunity to call Kirkness home! (id:42336)
Property Details
| MLS® Number | E4457771 |
| Property Type | Single Family |
| Neigbourhood | Kirkness |
| Amenities Near By | Playground, Public Transit, Schools, Shopping |
| Features | Flat Site |
| Structure | Deck |
Building
| Bathroom Total | 2 |
| Bedrooms Total | 5 |
| Appliances | Dishwasher, Dryer, Garage Door Opener Remote(s), Garage Door Opener, Hood Fan, Microwave, Refrigerator, Stove, Washer |
| Architectural Style | Bi-level |
| Basement Development | Finished |
| Basement Type | Full (finished) |
| Constructed Date | 1988 |
| Construction Style Attachment | Detached |
| Cooling Type | Window Air Conditioner |
| Fire Protection | Smoke Detectors |
| Heating Type | Forced Air |
| Size Interior | 931 Sqft |
| Type | House |
Parking
| Attached Garage |
Land
| Acreage | No |
| Fence Type | Fence |
| Land Amenities | Playground, Public Transit, Schools, Shopping |
| Size Irregular | 502.37 |
| Size Total | 502.37 M2 |
| Size Total Text | 502.37 M2 |
Rooms
| Level | Type | Length | Width | Dimensions |
|---|---|---|---|---|
| Basement | Bedroom 4 | Measurements not available | ||
| Basement | Bedroom 5 | Measurements not available | ||
| Main Level | Living Room | 15'11" x 16' | ||
| Main Level | Kitchen | 13'7" x 11'4" | ||
| Upper Level | Primary Bedroom | 12'2" x 10'8" | ||
| Upper Level | Bedroom 2 | 8'5" x 11'4" | ||
| Upper Level | Bedroom 3 | 11'4" x 11'4" |
https://www.realtor.ca/real-estate/28861253/3227-145-av-nw-edmonton-kirkness
Interested?
Contact us for more information

Zak B. Mimouni
Associate
www.yeghomesearch.com/

1400-10665 Jasper Ave Nw
Edmonton, Alberta T5J 3S9
(403) 262-7653

Jana Hassanieh
Associate
https://realtybyjana.com/
https://www.facebook.com/realtybyjana/
https://ca.linkedin.com/in/jana-hassanieh-6b71b0297
https://www.instagram.com/realtybyjana/

1400-10665 Jasper Ave Nw
Edmonton, Alberta T5J 3S9
(403) 262-7653


