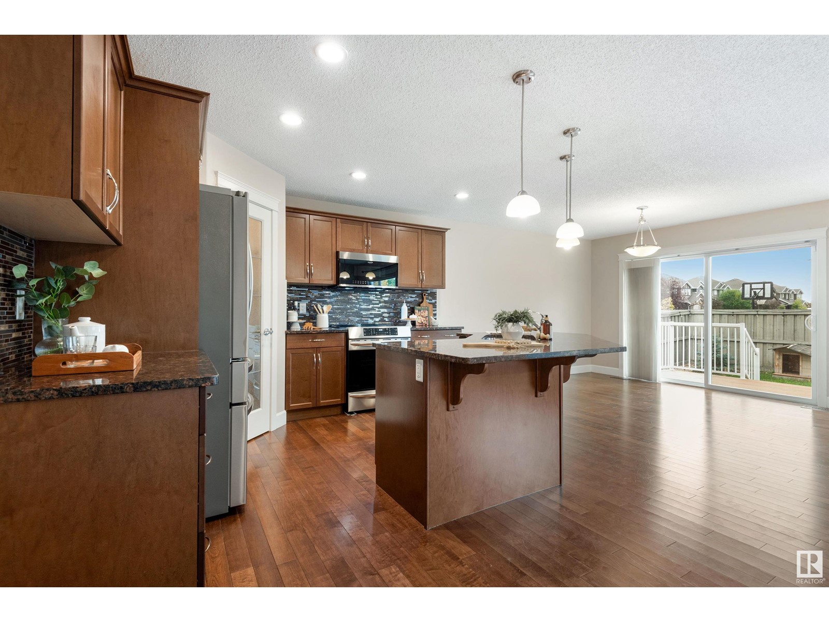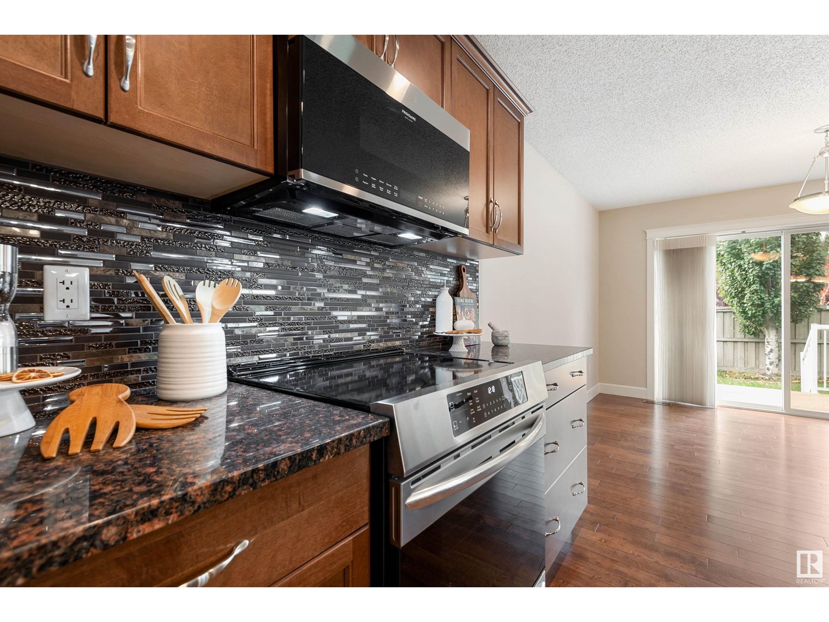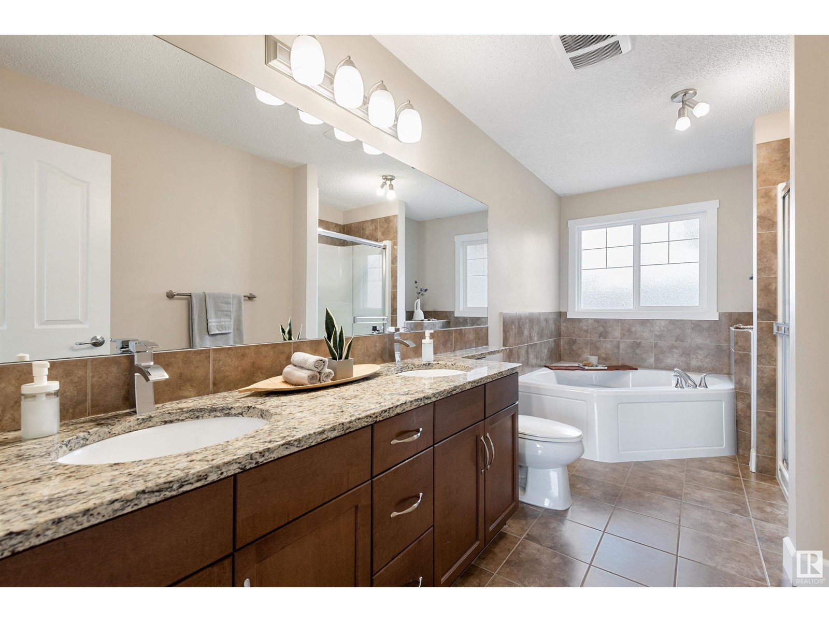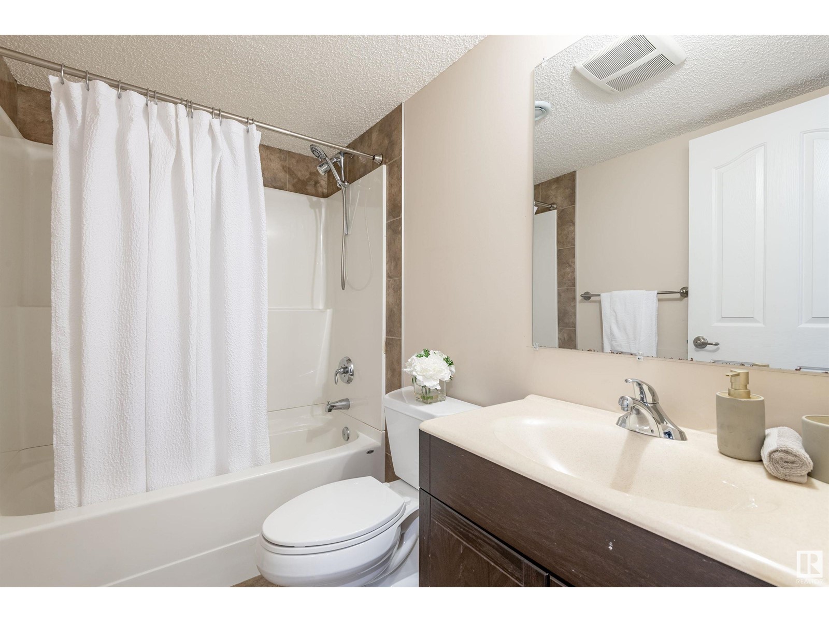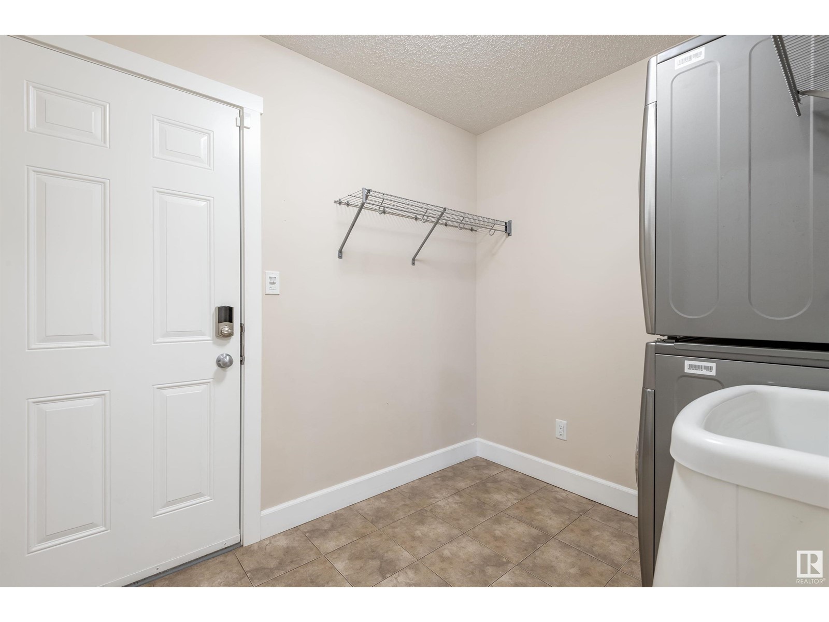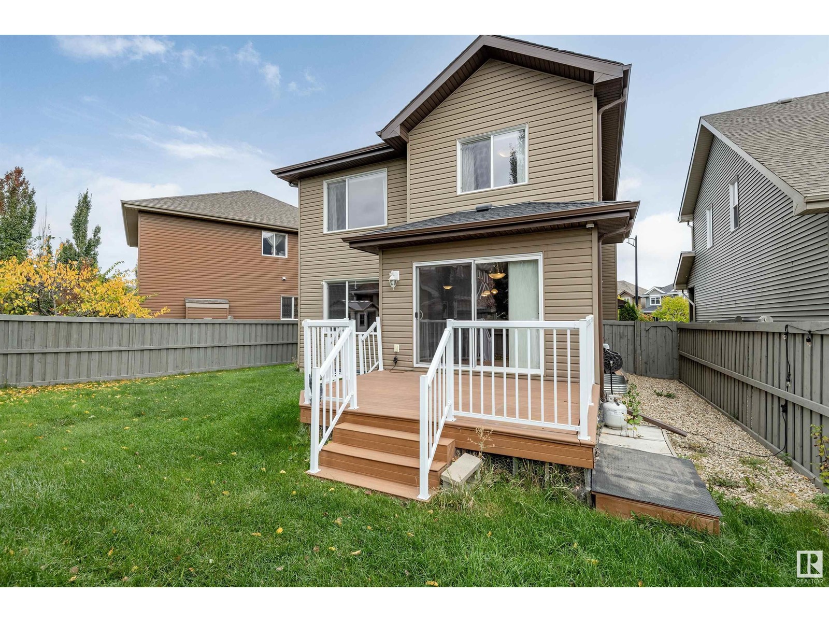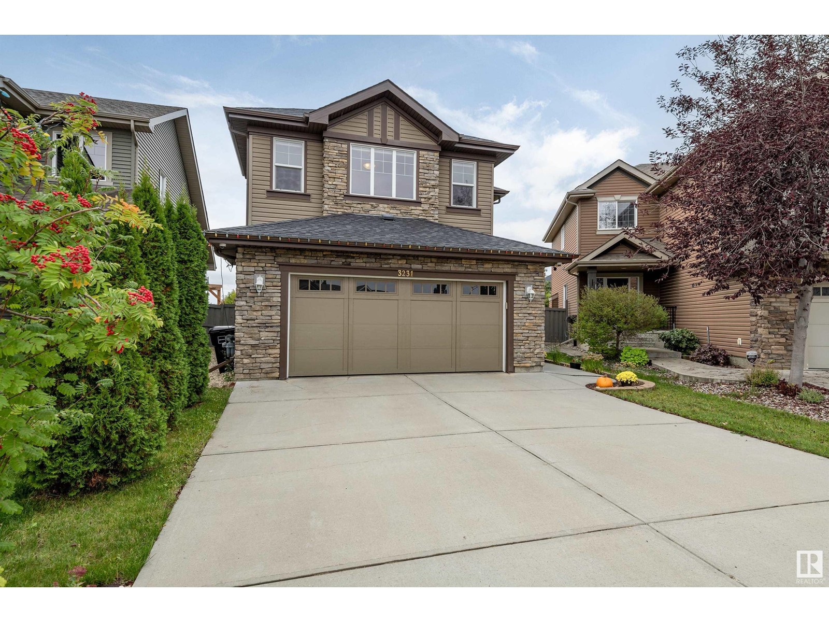3231 Whitelaw Dr Nw Edmonton, Alberta T6W 0P7
$665,000
This fully finished 4-bedroom beauty is nestled in one of Edmonton’s most desirable neighborhoods with top-rated schools, estate homes, nature and shopping just minutes away. Meticulously cared for with a bright, inviting kitchen featuring gorgeous new appliances (2022-2023) and a great open layout. The spacious primary suite offers double sinks, soaker tub and separate shower. The bonus room provides a flexible space for work, play, or winding down with your favorite show. The finished basement offers 3 large windows (an added upgrade when building) and double-insulated cork flooring, perfect for movie nights, game days, or the ultimate kids' rec room. Maintenance-free deck and fenced backyard with a nice open view and quick access to school. Central a/c, instant hot water (2 years old), central vacuum (2 years old), and a history of regular maintenance—including freshly cleaned carpets (September 2024) and annual furnace and duct servicing—this home is move-in ready. Warm, welcoming, and ready for you! (id:42336)
Property Details
| MLS® Number | E4416508 |
| Property Type | Single Family |
| Neigbourhood | Windermere |
| Amenities Near By | Golf Course, Playground, Schools, Shopping |
| Features | Flat Site, No Back Lane |
| Parking Space Total | 4 |
| Structure | Deck |
Building
| Bathroom Total | 4 |
| Bedrooms Total | 4 |
| Amenities | Vinyl Windows |
| Appliances | Dishwasher, Dryer, Garage Door Opener Remote(s), Garage Door Opener, Garburator, Microwave Range Hood Combo, Refrigerator, Storage Shed, Stove, Washer, Water Softener, Window Coverings |
| Basement Development | Finished |
| Basement Type | Full (finished) |
| Constructed Date | 2011 |
| Construction Style Attachment | Detached |
| Cooling Type | Central Air Conditioning |
| Fireplace Fuel | Gas |
| Fireplace Present | Yes |
| Fireplace Type | Unknown |
| Half Bath Total | 1 |
| Heating Type | Forced Air |
| Stories Total | 2 |
| Size Interior | 2069.9 Sqft |
| Type | House |
Parking
| Attached Garage |
Land
| Acreage | No |
| Fence Type | Fence |
| Land Amenities | Golf Course, Playground, Schools, Shopping |
Rooms
| Level | Type | Length | Width | Dimensions |
|---|---|---|---|---|
| Basement | Family Room | Measurements not available | ||
| Basement | Bedroom 4 | Measurements not available | ||
| Basement | Recreation Room | Measurements not available | ||
| Main Level | Living Room | 4 m | 5.31 m | 4 m x 5.31 m |
| Main Level | Dining Room | 3.61 m | 3.28 m | 3.61 m x 3.28 m |
| Main Level | Kitchen | 3.62 m | 3.9 m | 3.62 m x 3.9 m |
| Main Level | Laundry Room | 2.6 m | 2.16 m | 2.6 m x 2.16 m |
| Upper Level | Primary Bedroom | 3.7 m | 4.6 m | 3.7 m x 4.6 m |
| Upper Level | Bedroom 2 | 3.79 m | 3.89 m | 3.79 m x 3.89 m |
| Upper Level | Bedroom 3 | 2.61 m | 4.17 m | 2.61 m x 4.17 m |
| Upper Level | Bonus Room | 6.37 m | 4.23 m | 6.37 m x 4.23 m |
https://www.realtor.ca/real-estate/27751568/3231-whitelaw-dr-nw-edmonton-windermere
Interested?
Contact us for more information

Jolene M. Langelle
Associate
(780) 988-4067
www.jolenelangelle.com/
https://www.facebook.com/JoleneLangelleREMAX
https://www.linkedin.com/in/jolene-langelle-6b71b418/
https://www.instagram.com/jolenelangelle/
https://youtube.com/@JoleneLangelleREMAXELITE

302-5083 Windermere Blvd Sw
Edmonton, Alberta T6W 0J5
(780) 406-4000
(780) 988-4067







