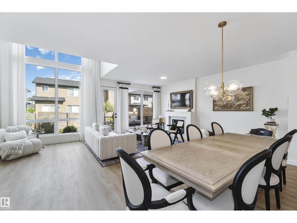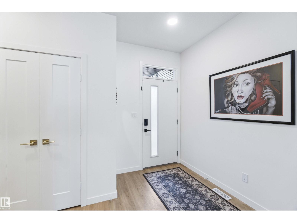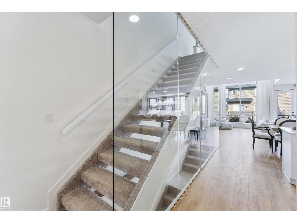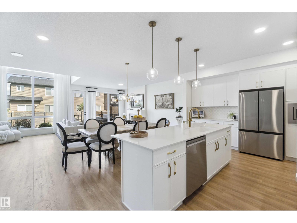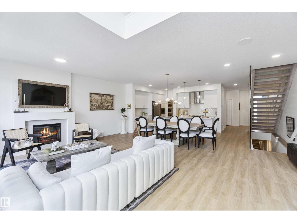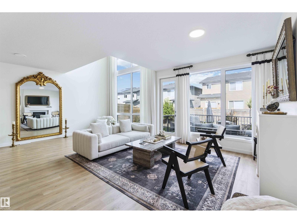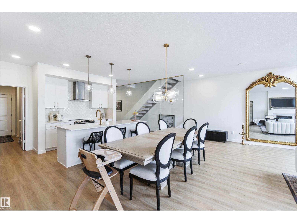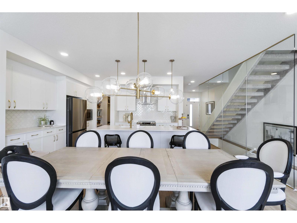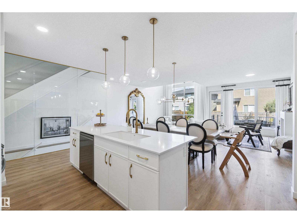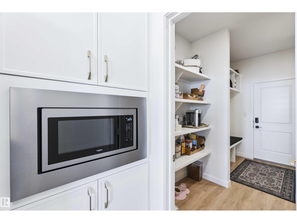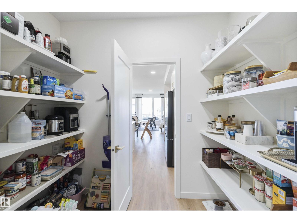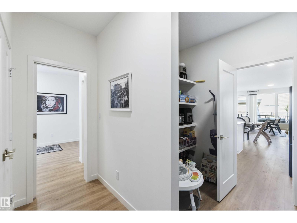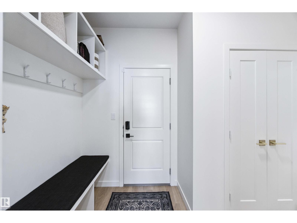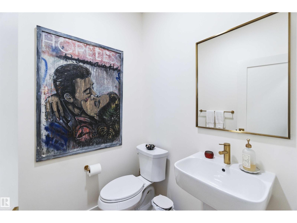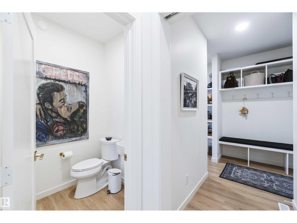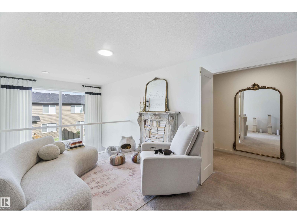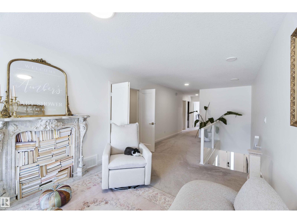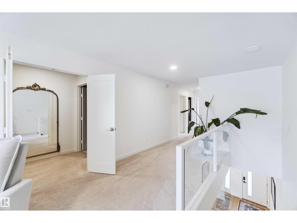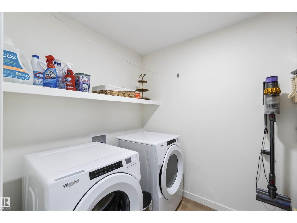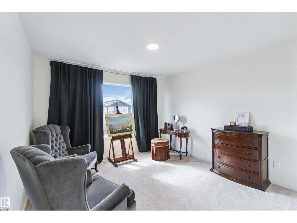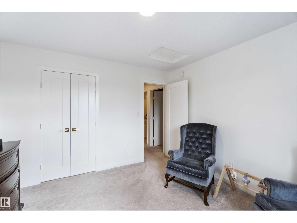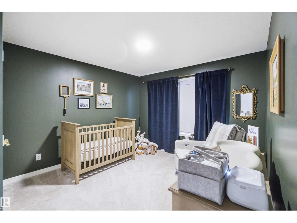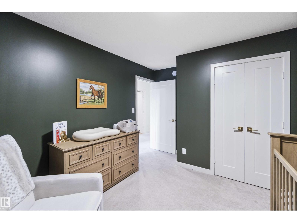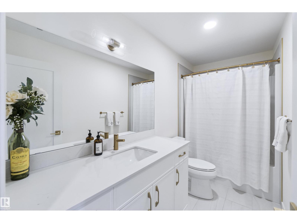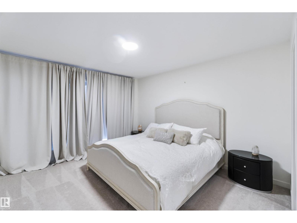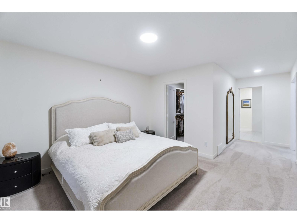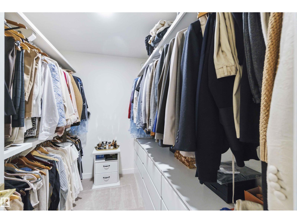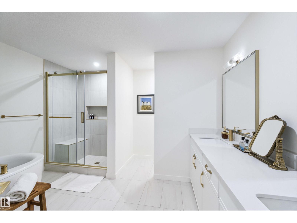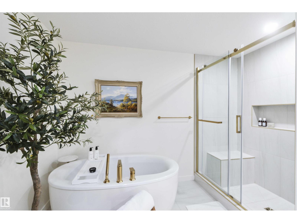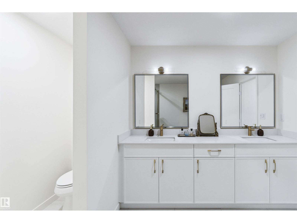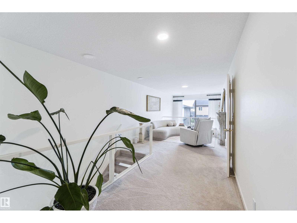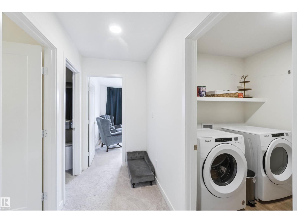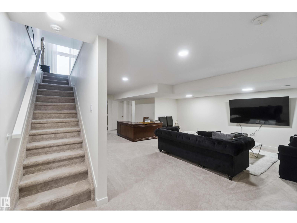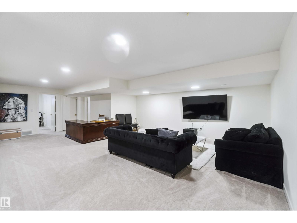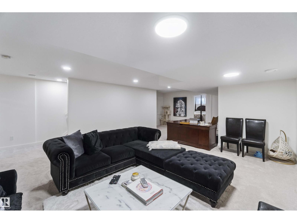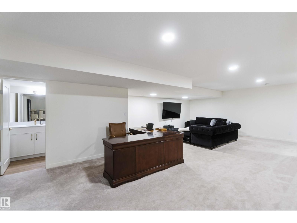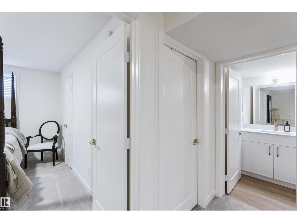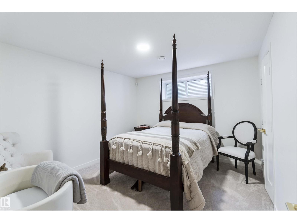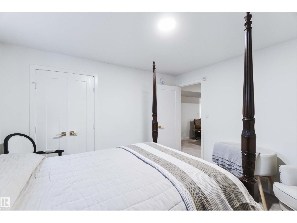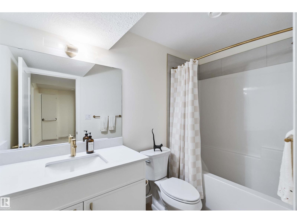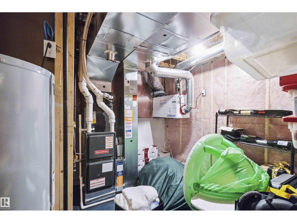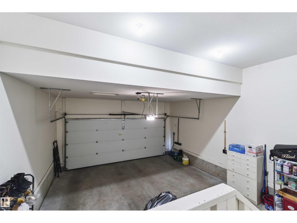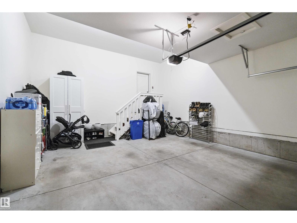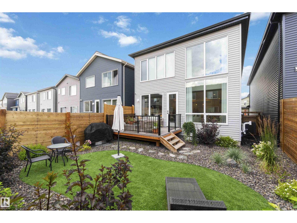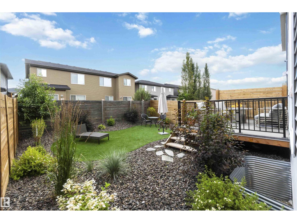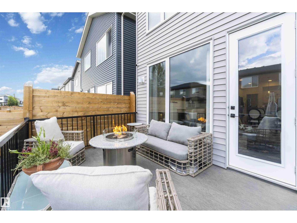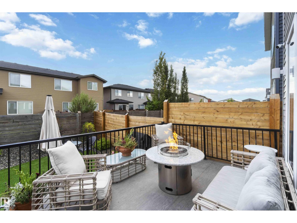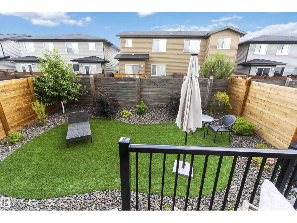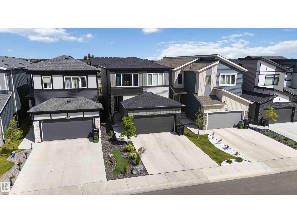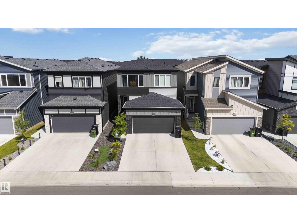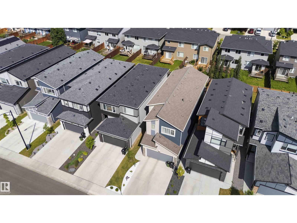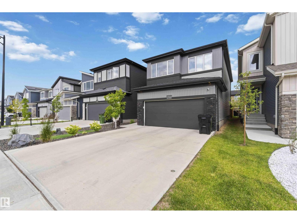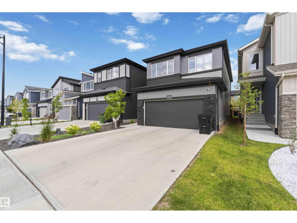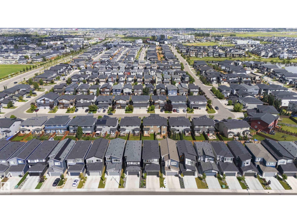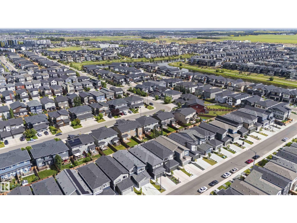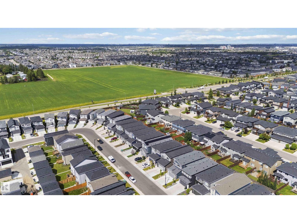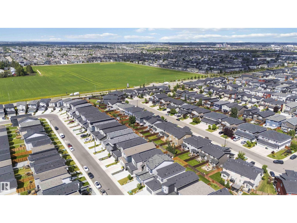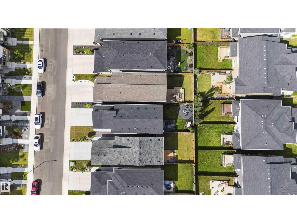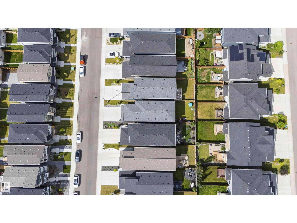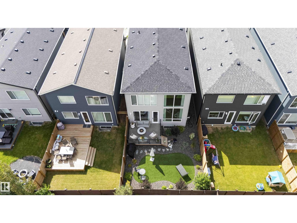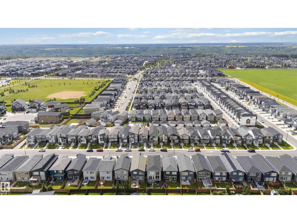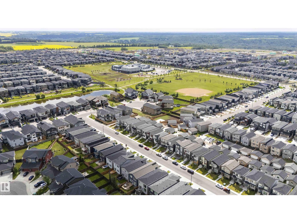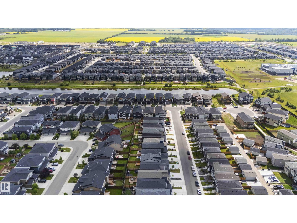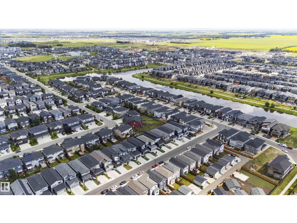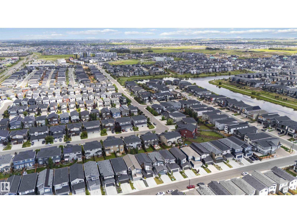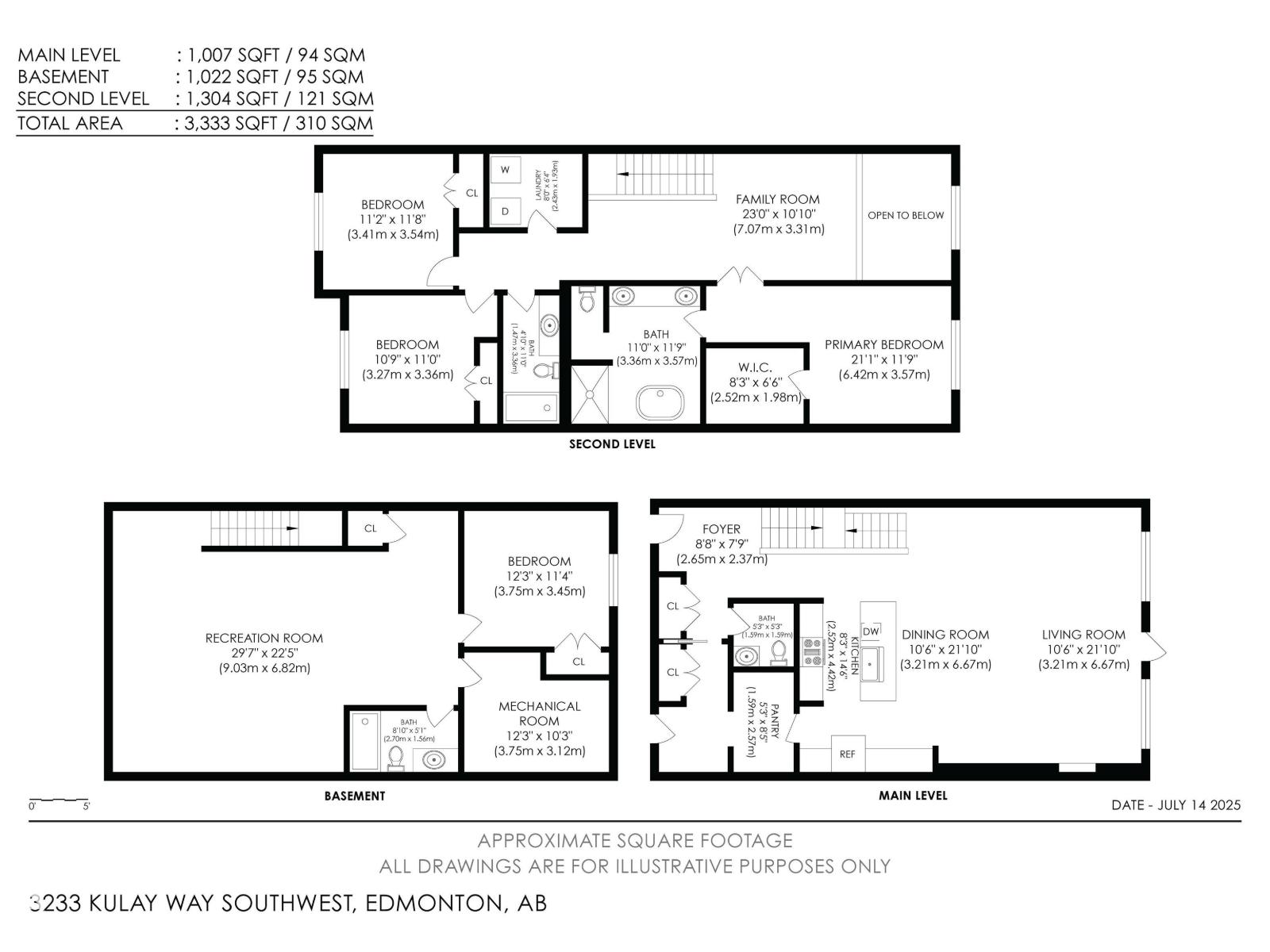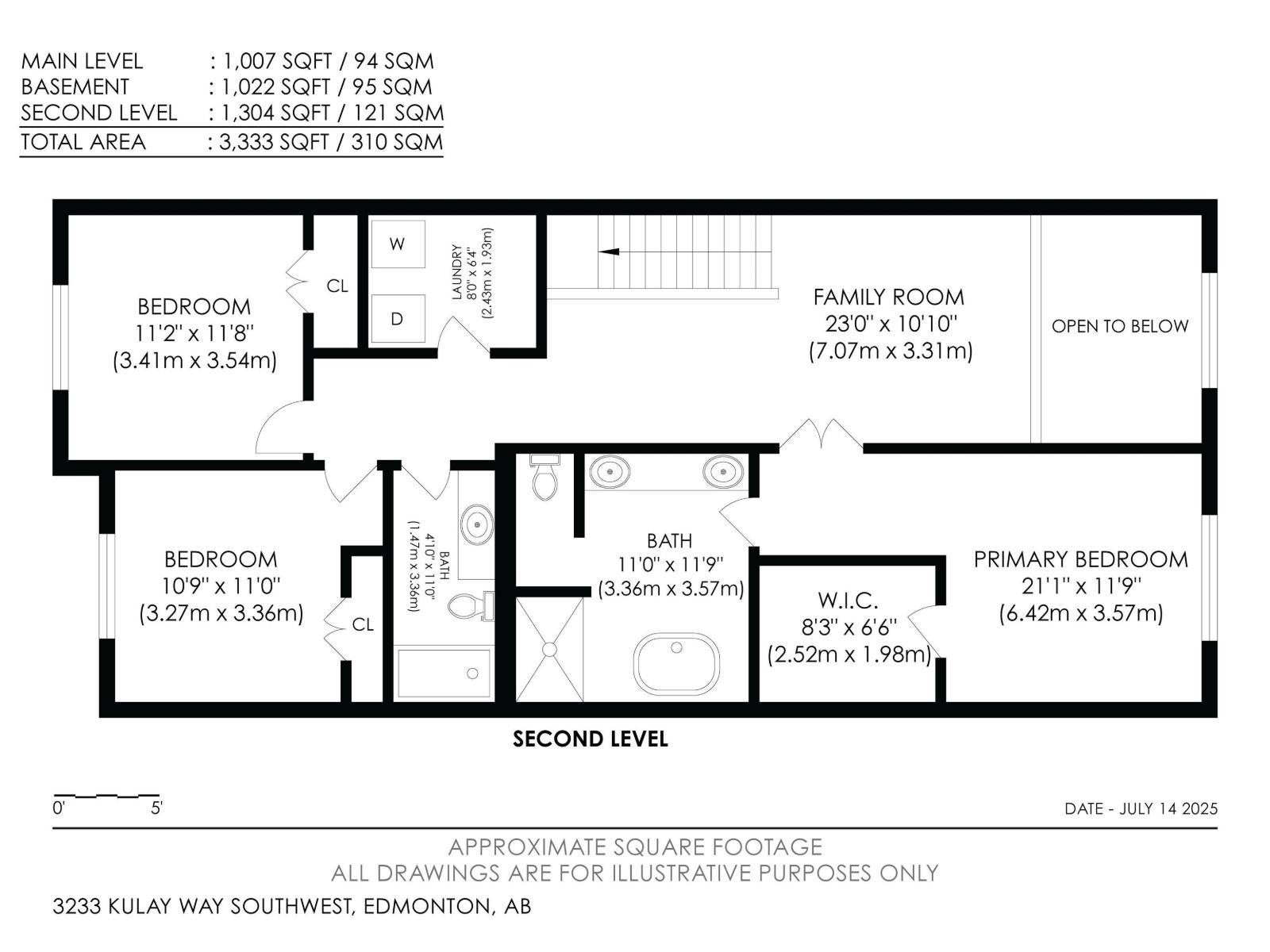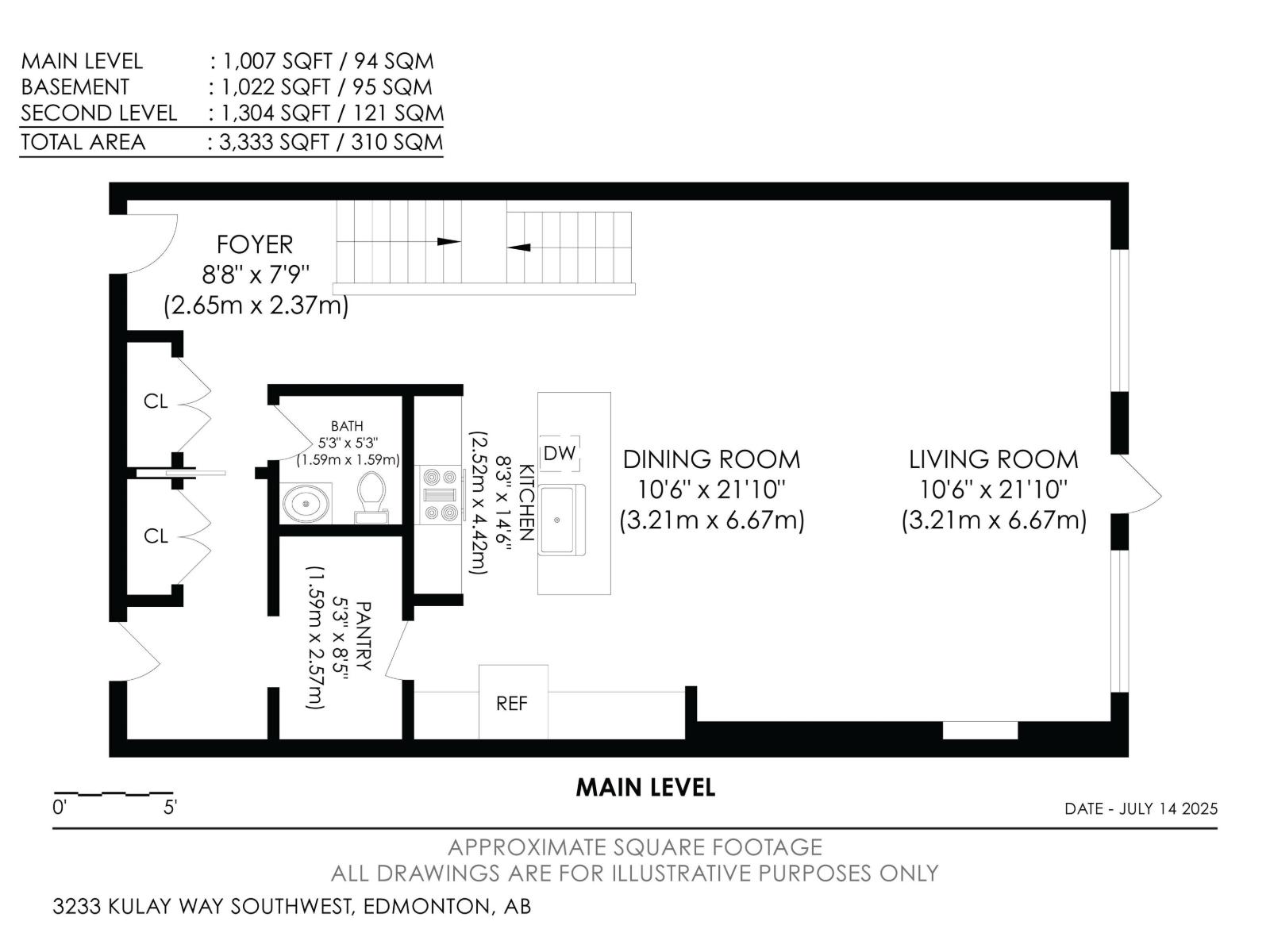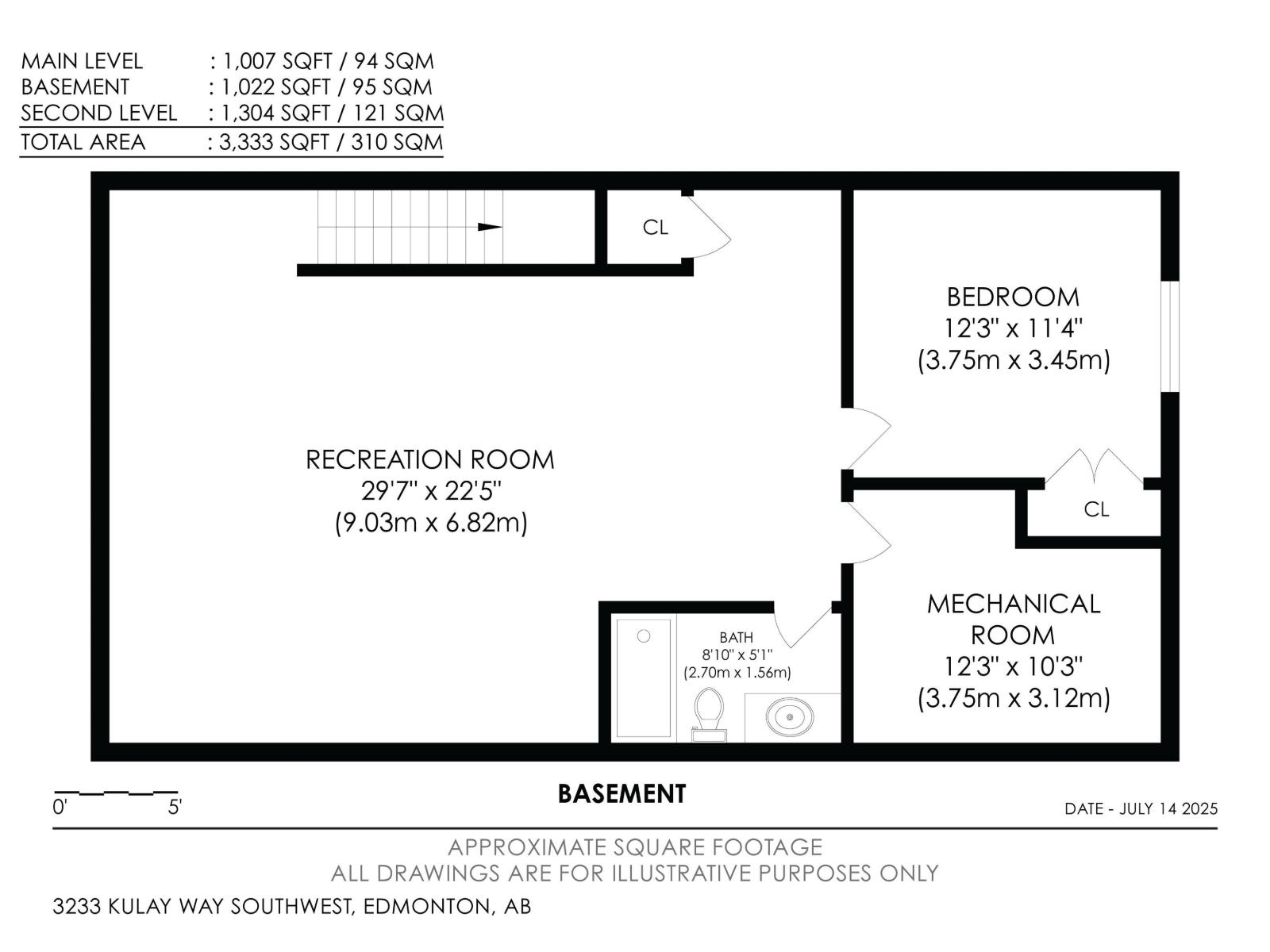3233 Kulay Wy Sw Edmonton, Alberta T6W 5B5
$799,900
FULLY FINISHED BASEMENT! This modern 2-storey home by Cantiro is located in the sought-after community of Keswick! Offering 4 beds, 3.5 baths & over 3400 sqft of finished living space, this home is built for ENTERTAINING. The main level features a spacious dining area, a large pantry with built-in coffee bar, & a chef’s DREAM kitchen equipped with stainless steel appliances, granite counters & crisp white cabinetry. Stylish LVP flooring & a soft neutral colour scheme enhance the design. A bright loft with open-to-below adds volume upstairs, along with 3 bedrooms including a spa-like 5pc ensuite & an additional full 4pc bath. Stay comfortable year-round with CENTRAL A/C. The fully finished basement includes a 4th bedroom & a 4pc bath. Enjoy low-maintenance outdoor living with artificial turf landscaping. The double attached garage includes a 220V EV charger and a sleek textured ceiling. Close to schools, trails, shopping, and quick access to Anthony Henday & Terwillegar. All this home needs is YOU! (id:42336)
Property Details
| MLS® Number | E4461376 |
| Property Type | Single Family |
| Neigbourhood | Keswick |
| Amenities Near By | Golf Course, Playground, Public Transit, Schools, Shopping, Ski Hill |
| Features | Flat Site, No Back Lane, Closet Organizers, Level |
| Parking Space Total | 4 |
| Structure | Deck |
Building
| Bathroom Total | 4 |
| Bedrooms Total | 4 |
| Appliances | Dishwasher, Dryer, Garage Door Opener Remote(s), Garage Door Opener, Hood Fan, Refrigerator, Stove, Washer, Window Coverings |
| Basement Development | Finished |
| Basement Type | Full (finished) |
| Constructed Date | 2022 |
| Construction Style Attachment | Detached |
| Fire Protection | Smoke Detectors |
| Fireplace Fuel | Electric |
| Fireplace Present | Yes |
| Fireplace Type | Unknown |
| Half Bath Total | 1 |
| Heating Type | Forced Air |
| Stories Total | 2 |
| Size Interior | 2314 Sqft |
| Type | House |
Parking
| Attached Garage |
Land
| Acreage | No |
| Fence Type | Fence |
| Land Amenities | Golf Course, Playground, Public Transit, Schools, Shopping, Ski Hill |
Rooms
| Level | Type | Length | Width | Dimensions |
|---|---|---|---|---|
| Basement | Bedroom 4 | 3.75 m | 3.45 m | 3.75 m x 3.45 m |
| Basement | Recreation Room | 9.03 m | 6.82 m | 9.03 m x 6.82 m |
| Basement | Utility Room | 3.75 m | 3.12 m | 3.75 m x 3.12 m |
| Main Level | Living Room | 3.21 m | 6.67 m | 3.21 m x 6.67 m |
| Main Level | Dining Room | 3.21 m | 6.67 m | 3.21 m x 6.67 m |
| Main Level | Kitchen | 2.52 m | 4.42 m | 2.52 m x 4.42 m |
| Upper Level | Family Room | 7.07 m | 3.31 m | 7.07 m x 3.31 m |
| Upper Level | Primary Bedroom | 6.42 m | 3.57 m | 6.42 m x 3.57 m |
| Upper Level | Bedroom 2 | 3.27 m | 3.36 m | 3.27 m x 3.36 m |
| Upper Level | Bedroom 3 | 3.41 m | 3.54 m | 3.41 m x 3.54 m |
| Upper Level | Laundry Room | 2.43 m | 1.93 m | 2.43 m x 1.93 m |
https://www.realtor.ca/real-estate/28968733/3233-kulay-wy-sw-edmonton-keswick
Interested?
Contact us for more information

David C. St. Jean
Associate
www.davidstjean.com/
https://www.facebook.com/DSJrealestategroup/
https://www.youtube.com/embed/UdfK9jaZg40

1400-10665 Jasper Ave Nw
Edmonton, Alberta T5J 3S9
(403) 262-7653


