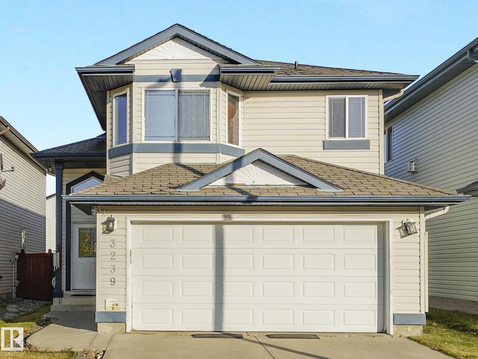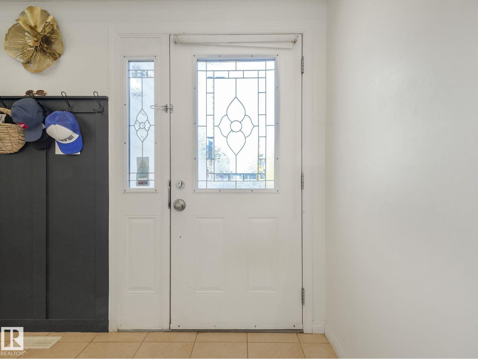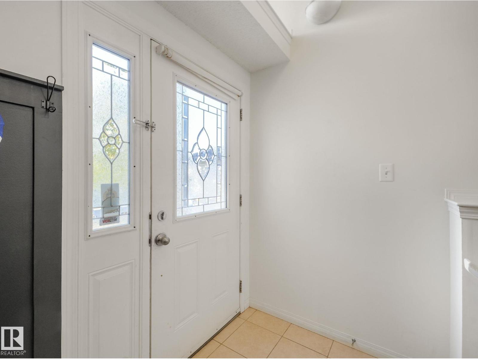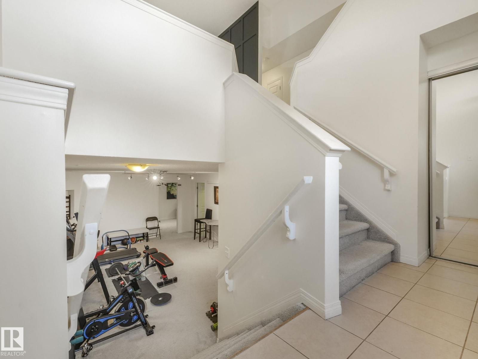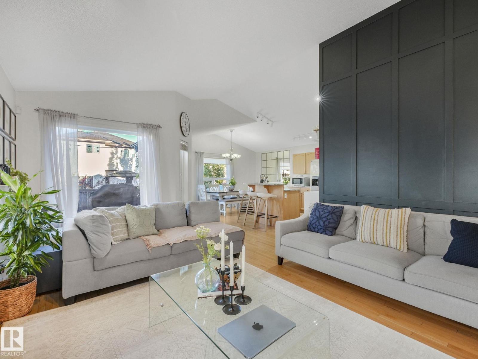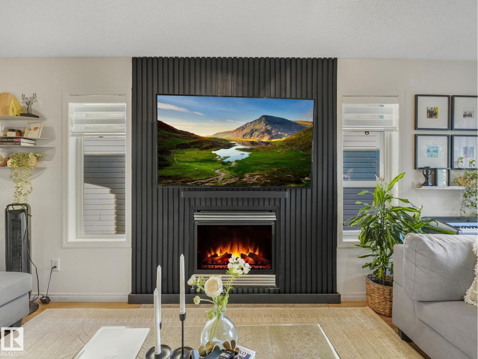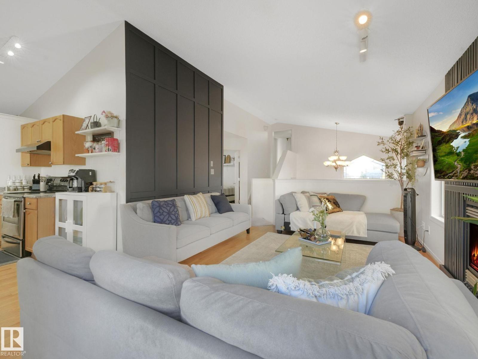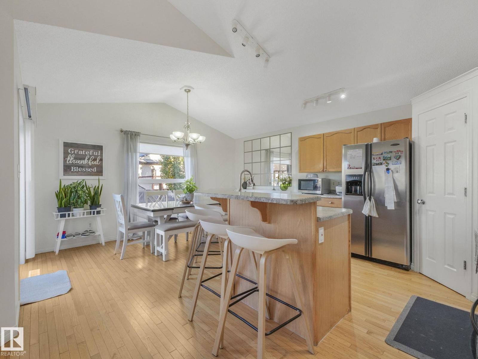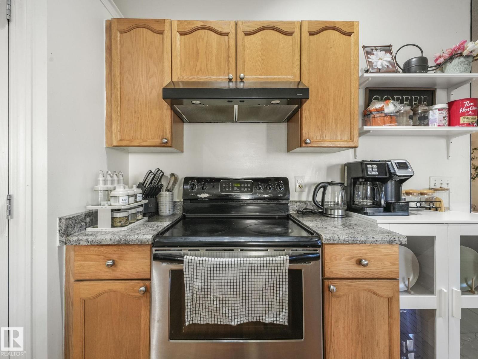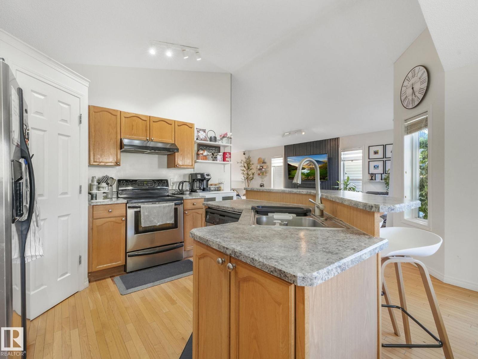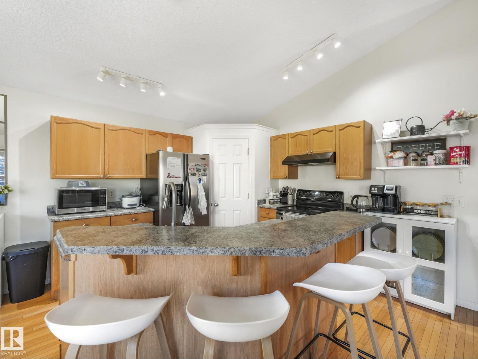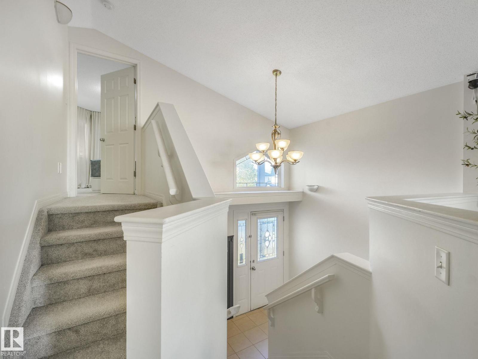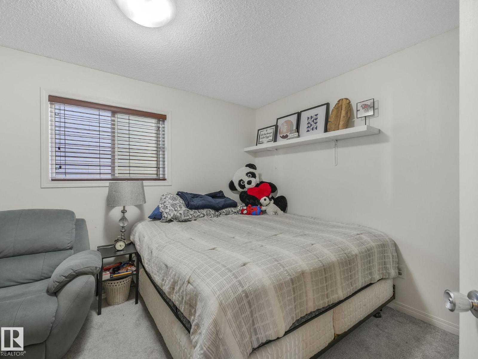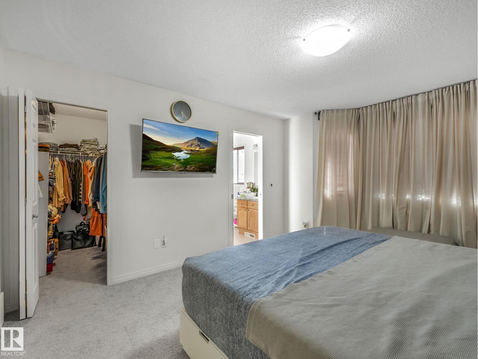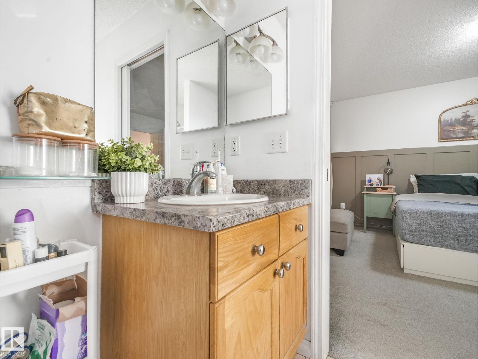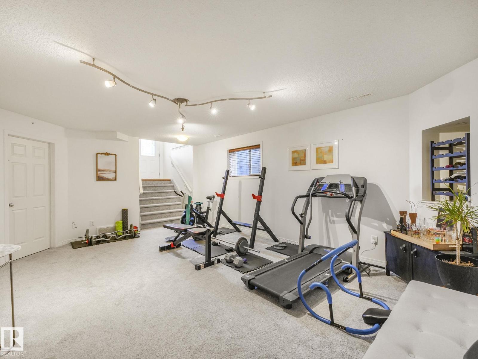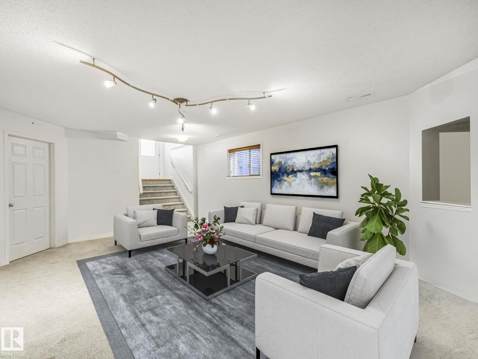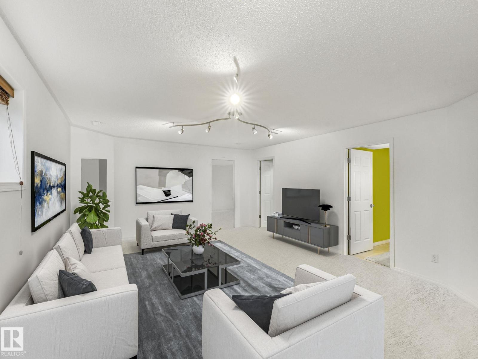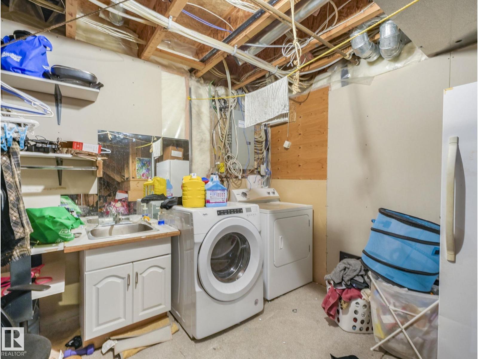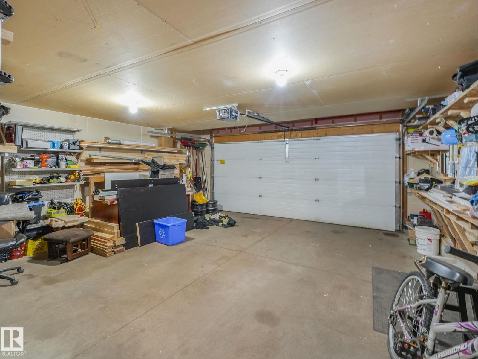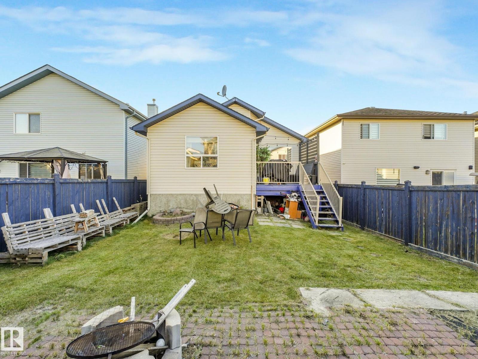3239 21 St Nw Edmonton, Alberta T6T 0A8
$489,900
This beautifully maintained bi-level home with a double front-attached garage offers over 2,000 sq ft of living space, perfect for growing families. It features newer carpets, hot water tank, and has been freshly painted for that move-in ready feel. The primary bedroom is tucked away on the upper level for privacy and comfort large enough for a king-size bed, complete with a walk-in closet and jacuzzi ensuite. The main floor includes another bedroom and a full bath, while the open-concept layout with big bright windows fills the space with natural light, perfect for entertaining! Enjoy your spacious East-facing backyard and deck, ideal for summer gatherings. The fully finished basement comes with 2 additional good sized bedrooms, full bathroom and a big rec room or a family room/theater room. Located just steps from the bus stop, and close to schools, Meadows Community Rec Centre, grocery stores, and Mill Creek Ravine trails, this home truly offers convenience and comfort in one package. (id:42336)
Property Details
| MLS® Number | E4462856 |
| Property Type | Single Family |
| Neigbourhood | Silver Berry |
| Amenities Near By | Playground, Public Transit, Schools, Shopping |
| Parking Space Total | 4 |
| Structure | Deck |
Building
| Bathroom Total | 3 |
| Bedrooms Total | 4 |
| Appliances | Dishwasher, Dryer, Hood Fan, Refrigerator, Stove, Washer |
| Architectural Style | Bi-level |
| Basement Development | Finished |
| Basement Type | Full (finished) |
| Constructed Date | 2006 |
| Construction Style Attachment | Detached |
| Heating Type | Forced Air |
| Size Interior | 1305 Sqft |
| Type | House |
Parking
| Attached Garage |
Land
| Acreage | No |
| Land Amenities | Playground, Public Transit, Schools, Shopping |
| Size Irregular | 363.86 |
| Size Total | 363.86 M2 |
| Size Total Text | 363.86 M2 |
Rooms
| Level | Type | Length | Width | Dimensions |
|---|---|---|---|---|
| Basement | Family Room | Measurements not available | ||
| Basement | Bedroom 3 | Measurements not available | ||
| Basement | Bedroom 4 | Measurements not available | ||
| Main Level | Living Room | Measurements not available | ||
| Main Level | Dining Room | Measurements not available | ||
| Main Level | Kitchen | Measurements not available | ||
| Main Level | Bedroom 2 | Measurements not available | ||
| Upper Level | Primary Bedroom | Measurements not available |
https://www.realtor.ca/real-estate/29011698/3239-21-st-nw-edmonton-silver-berry
Interested?
Contact us for more information

Dorothy M. Cornel
Associate
(780) 432-6513
dorothycornelrealestate.ca/
https://www.facebook.com/DorothyCornelRealEstate.ca/
https://ca.linkedin.com/in/dorothy-cornel-88274815a/
https://www.instagram.com/dorothycornelrealestate/
https://www.youtube.com/@dorothycornel4054



