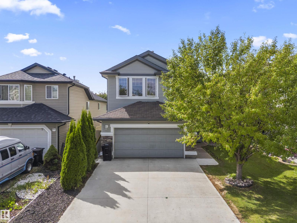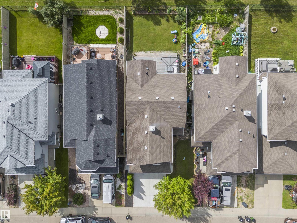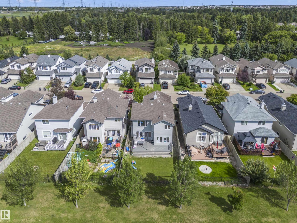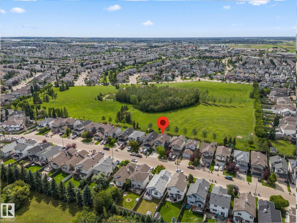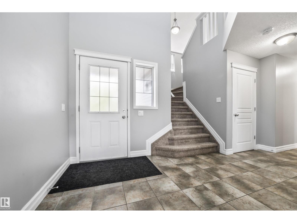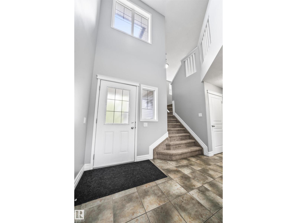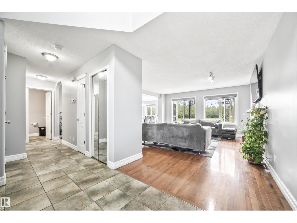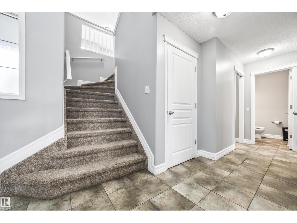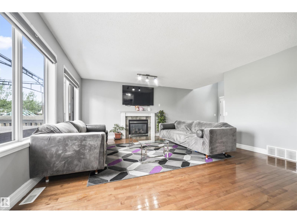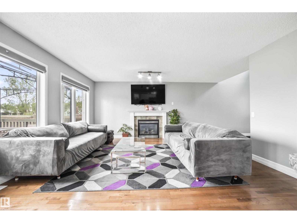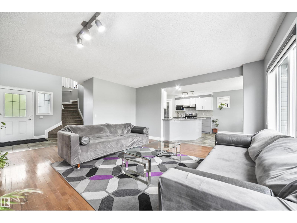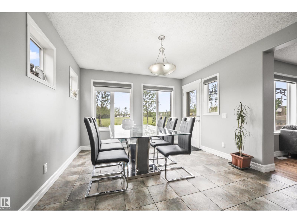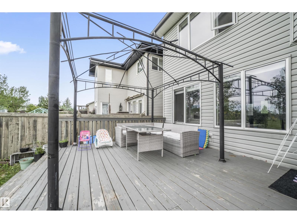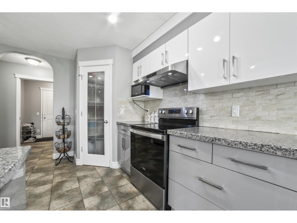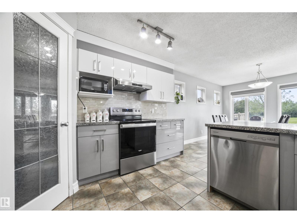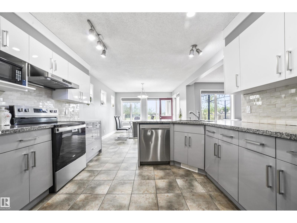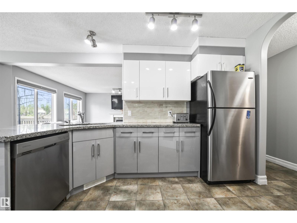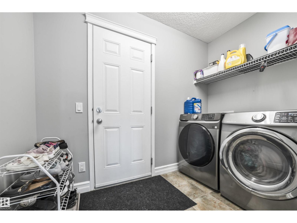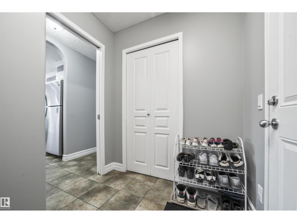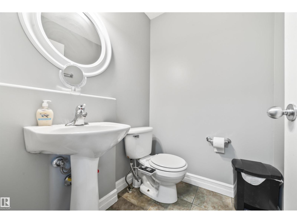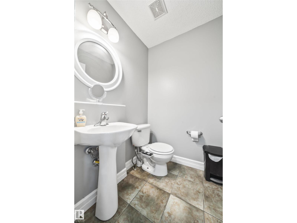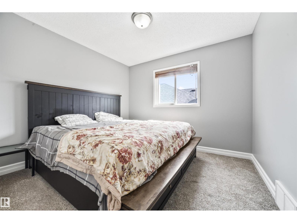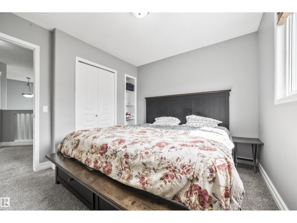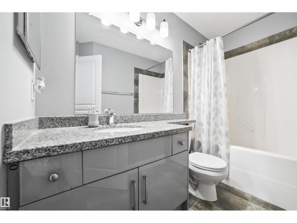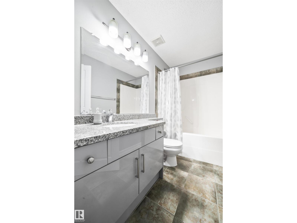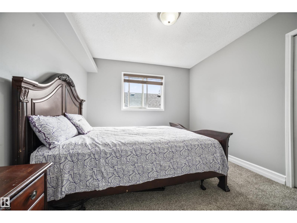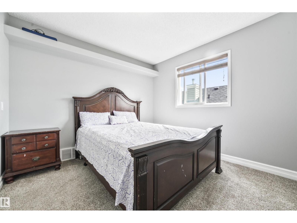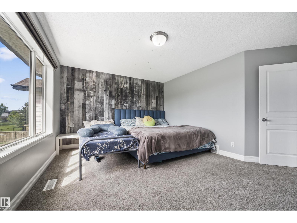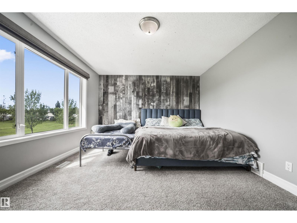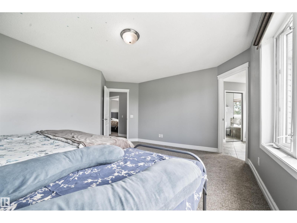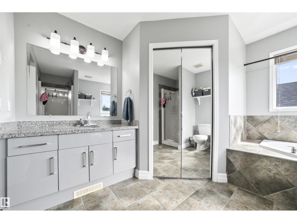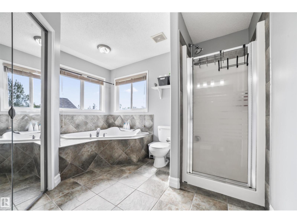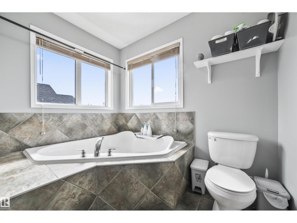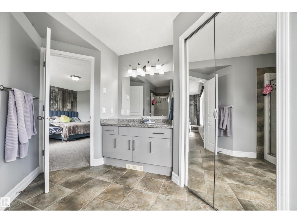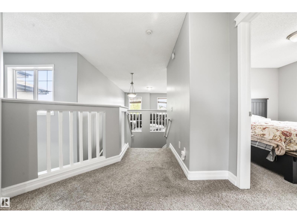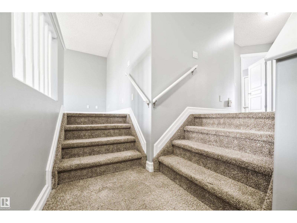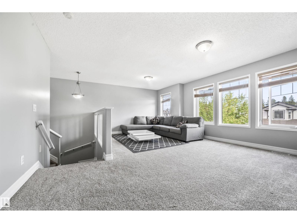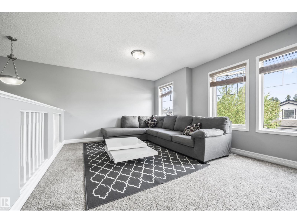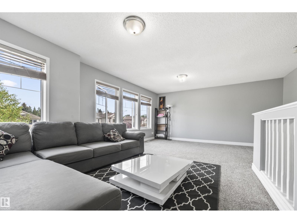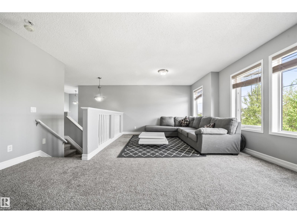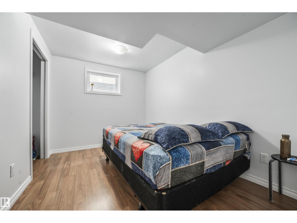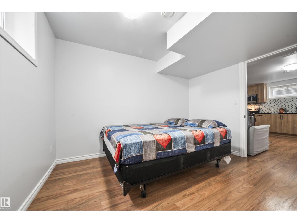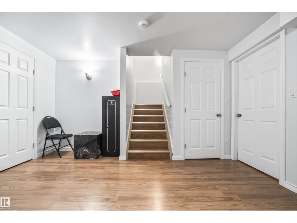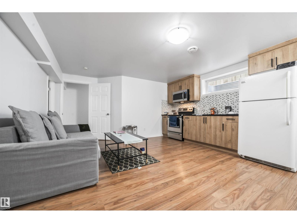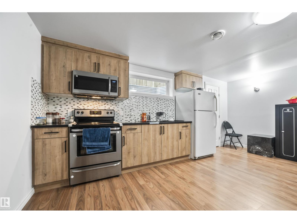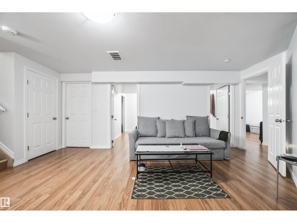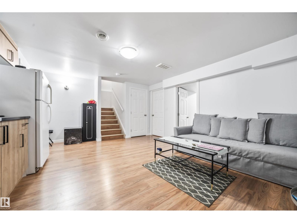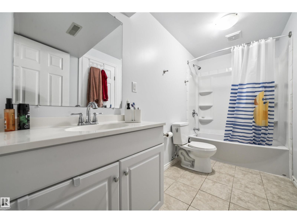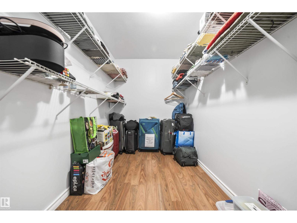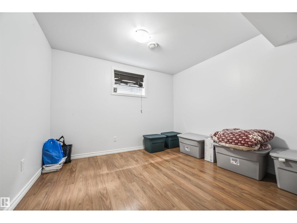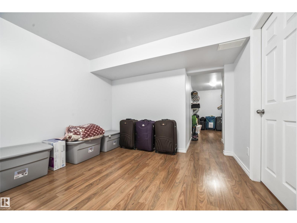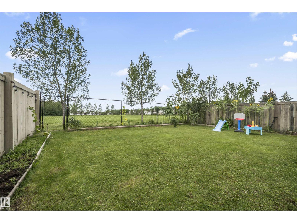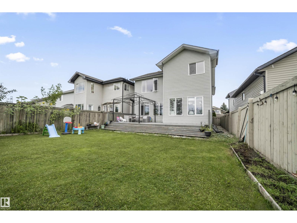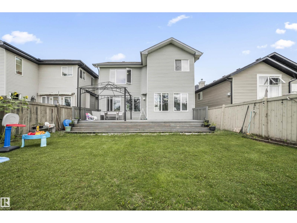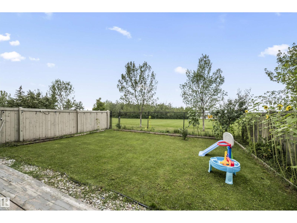324 79 St Sw Edmonton, Alberta T6X 1N1
$604,900
Welcome to this beautifully upgraded 5-bedroom, 3.5-bathroom home in the desirable community of Ellerslie, perfectly situated backing directly onto a park! The main floor features an inviting open-concept layout with a bright and spacious living room, modern kitchen with stainless steel appliances, granite countertops, and access to a large deck overlooking the fully landscaped yard – ideal for entertaining. Upstairs you’ll find three generously sized bedrooms, a sunny bonus room, and two full bathrooms, including a primary suite with walk-in closet and a private ensuite. The fully finished basement adds incredible versatility with a second kitchen, two bedrooms, and a full bathroom, making it perfect for extended family or guests. Additional highlights include a double attached garage, brand new driveway, and an unbeatable location just steps to schools, playgrounds, shopping, and public transit. This move-in ready home offers the perfect blend of comfort, convenience, and style! (id:42336)
Property Details
| MLS® Number | E4459408 |
| Property Type | Single Family |
| Neigbourhood | Ellerslie |
| Amenities Near By | Airport, Park, Playground, Public Transit, Schools, Shopping |
| Features | No Animal Home, No Smoking Home |
| Structure | Deck |
Building
| Bathroom Total | 4 |
| Bedrooms Total | 5 |
| Appliances | Dishwasher, Dryer, Hood Fan, Microwave Range Hood Combo, Washer, Refrigerator, Two Stoves |
| Basement Development | Finished |
| Basement Type | Full (finished) |
| Constructed Date | 2005 |
| Construction Style Attachment | Detached |
| Fire Protection | Smoke Detectors |
| Fireplace Fuel | Gas |
| Fireplace Present | Yes |
| Fireplace Type | Unknown |
| Half Bath Total | 1 |
| Heating Type | Forced Air |
| Stories Total | 2 |
| Size Interior | 2072 Sqft |
| Type | House |
Parking
| Attached Garage |
Land
| Acreage | No |
| Fence Type | Fence |
| Land Amenities | Airport, Park, Playground, Public Transit, Schools, Shopping |
| Size Irregular | 384.8 |
| Size Total | 384.8 M2 |
| Size Total Text | 384.8 M2 |
Rooms
| Level | Type | Length | Width | Dimensions |
|---|---|---|---|---|
| Basement | Bedroom 4 | 11.2 m | 8.5 m | 11.2 m x 8.5 m |
| Basement | Bedroom 5 | 11.1 m | 10.7 m | 11.1 m x 10.7 m |
| Basement | Second Kitchen | 6.9 m | 17.3 m | 6.9 m x 17.3 m |
| Basement | Recreation Room | 7.8 m | 17.1 m | 7.8 m x 17.1 m |
| Basement | Utility Room | 11.2 m | 9.1 m | 11.2 m x 9.1 m |
| Main Level | Living Room | 14.11 m | 18 m | 14.11 m x 18 m |
| Main Level | Dining Room | 11.5 m | 12.9 m | 11.5 m x 12.9 m |
| Main Level | Kitchen | 11.5 m | 11.1 m | 11.5 m x 11.1 m |
| Main Level | Laundry Room | 8.9 m | 6.2 m | 8.9 m x 6.2 m |
| Upper Level | Primary Bedroom | 15.2 m | 14.5 m | 15.2 m x 14.5 m |
| Upper Level | Bedroom 2 | 12.2 m | 10.1 m | 12.2 m x 10.1 m |
| Upper Level | Bedroom 3 | 10 m | 10.6 m | 10 m x 10.6 m |
| Upper Level | Bonus Room | 20.1 m | 16.1 m | 20.1 m x 16.1 m |
https://www.realtor.ca/real-estate/28911835/324-79-st-sw-edmonton-ellerslie
Interested?
Contact us for more information

Ricky Singh
Associate
(780) 450-6670
https://www.rsgroupltd.ca/
https://www.facebook.com/profile.php?id=100086429453221
https://www.linkedin.com/feed/
https://www.instagram.com/rickysinghrealestate/

4107 99 St Nw
Edmonton, Alberta T6E 3N4
(780) 450-6300
(780) 450-6670


