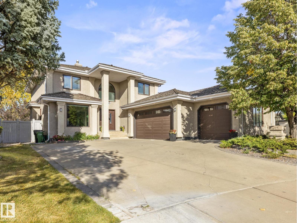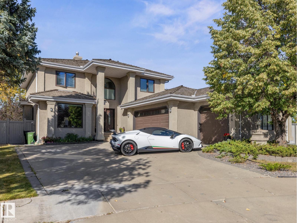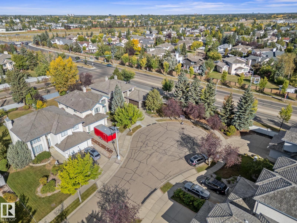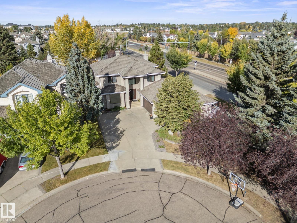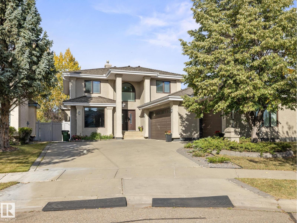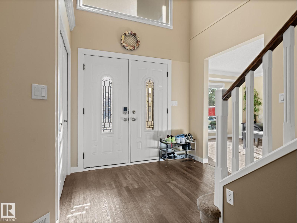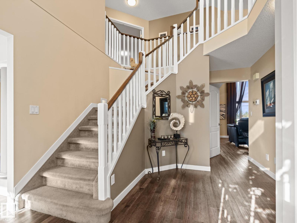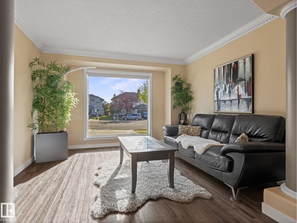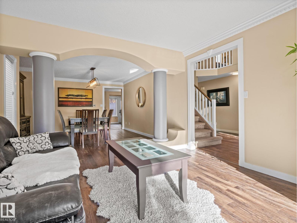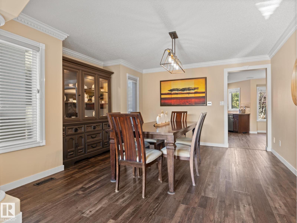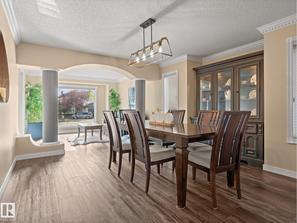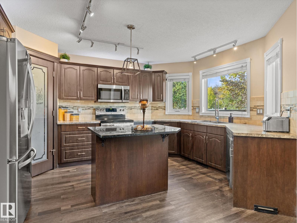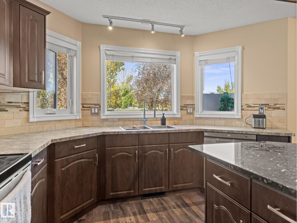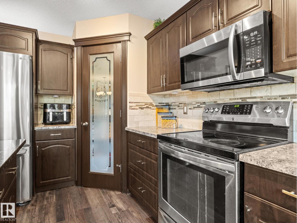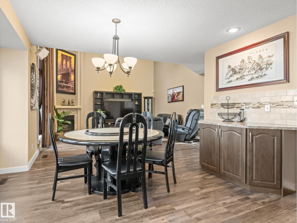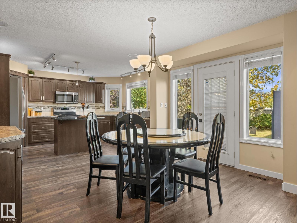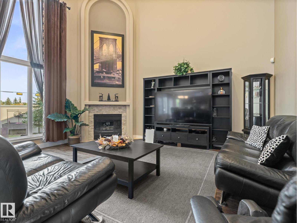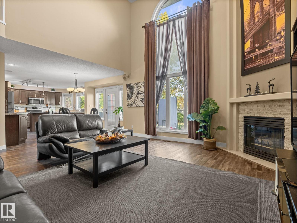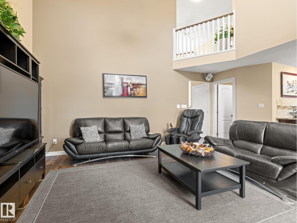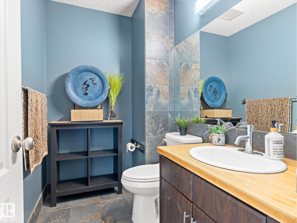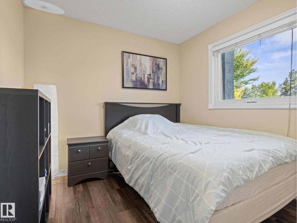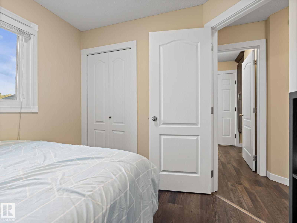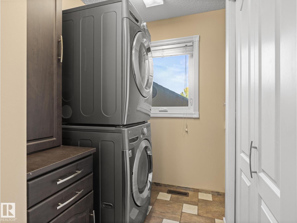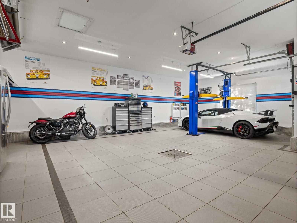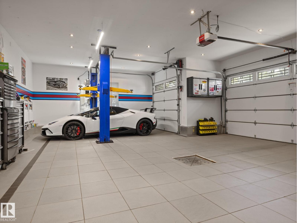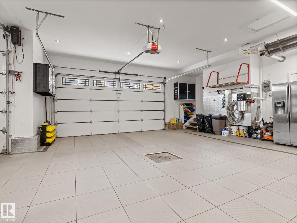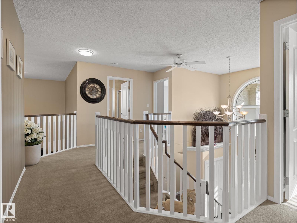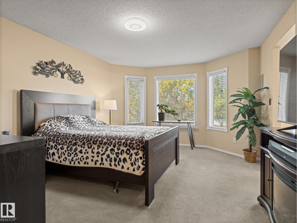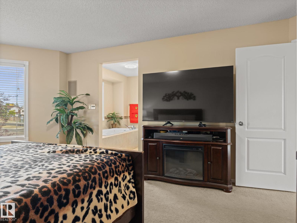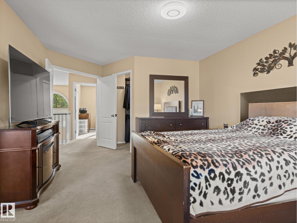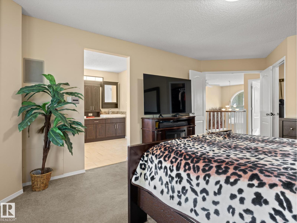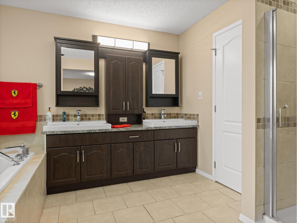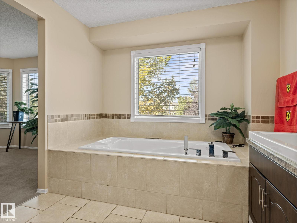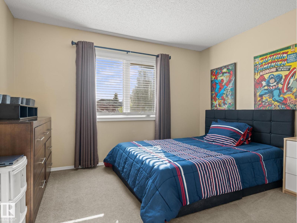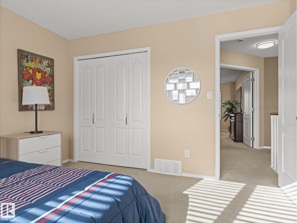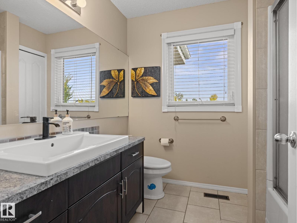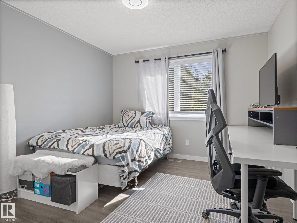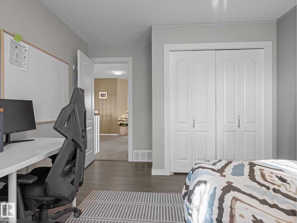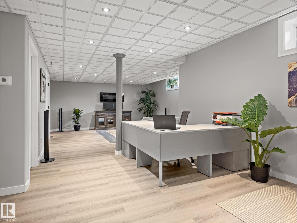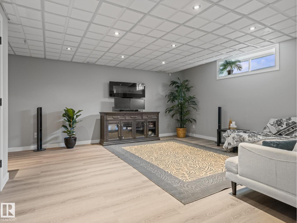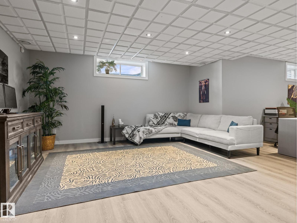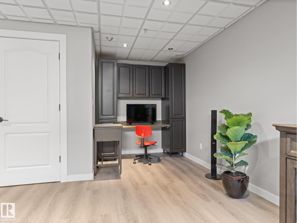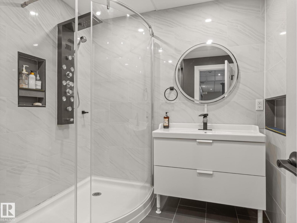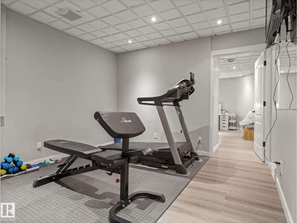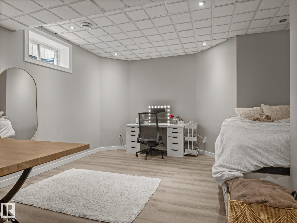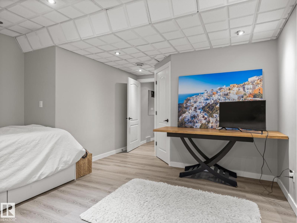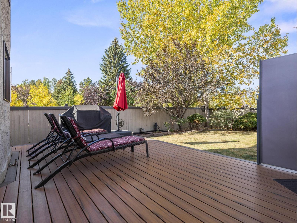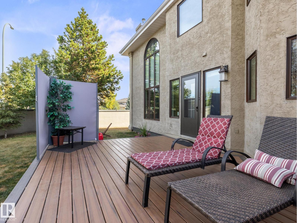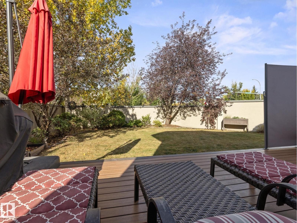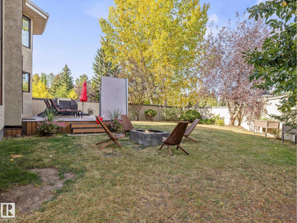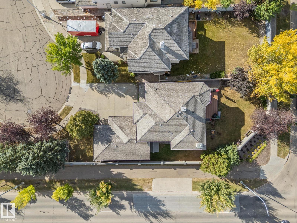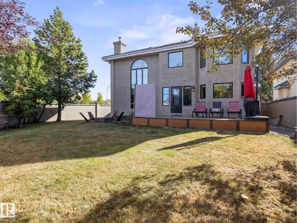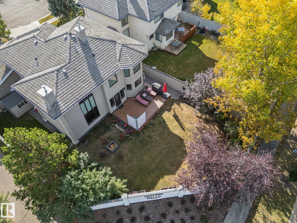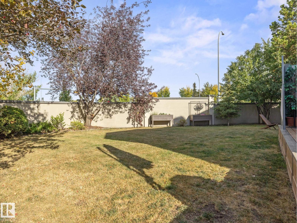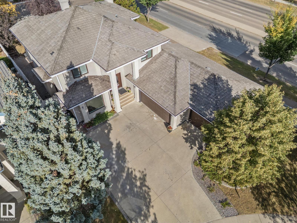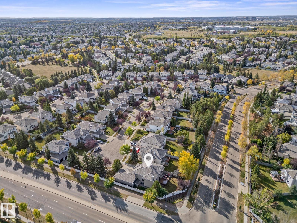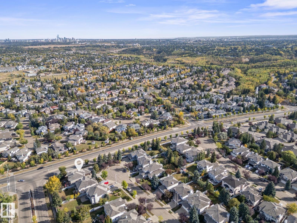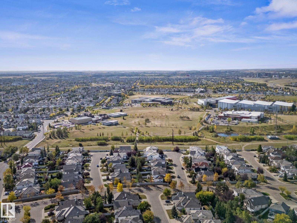324 Carmichael Wd Nw Edmonton, Alberta T6R 2K6
$825,000
~ EXECUTIVE 5 BEDROOM, 3.5 BATH TWO STOREY in CARTER CREST ~ 35' WIDE CAR COLLECTORS DREAM TRIPLE CAR ATTACHED GARAGE with NEW GARAGE DOORS ~ FULLY FINISHED BASEMENT ~ CENTRAL AIR CONDITIONING ~ NEW WINDOWS ~ Check out this over 2400 sq ft home located at the end of a cut-de-sac on a large 746 sq meter lot. The garage has hot and cold water taps, gorgeous tiled flooring, built in cabinets, tons of lighting, vehicle hoist, SNAP ON TOOLS Shelf, and an overhead heater. The home features new vinyl flooring on the main floor and an island kitchen with Granite Countertops, tons of cupboard space and practically every closet in the home has California Closet shelving and built-ins. The living room has a 18 cathedral ceiling open to below and corner gas fireplace. The renovated basement is fully finished with a large Rec Room and additional bedroom and bathroom. The yard is gorgeous with a new maintenance free deck with GAS BBQ hook up. Located in CARTER CREST close to Terwillegar Rec Centre. (id:42336)
Property Details
| MLS® Number | E4459169 |
| Property Type | Single Family |
| Neigbourhood | Carter Crest |
| Amenities Near By | Airport, Golf Course, Playground, Public Transit, Schools, Shopping |
| Features | Cul-de-sac, Flat Site, No Back Lane, Park/reserve, Exterior Walls- 2x6", No Smoking Home |
| Parking Space Total | 7 |
| Structure | Deck |
Building
| Bathroom Total | 4 |
| Bedrooms Total | 5 |
| Appliances | Alarm System, Dishwasher, Dryer, Garage Door Opener, Microwave Range Hood Combo, Storage Shed, Stove, Central Vacuum, Washer, Window Coverings, Refrigerator |
| Basement Development | Finished |
| Basement Type | Full (finished) |
| Constructed Date | 1993 |
| Construction Style Attachment | Detached |
| Cooling Type | Central Air Conditioning |
| Fire Protection | Smoke Detectors |
| Fireplace Fuel | Gas |
| Fireplace Present | Yes |
| Fireplace Type | Corner |
| Half Bath Total | 1 |
| Heating Type | Forced Air |
| Stories Total | 2 |
| Size Interior | 2455 Sqft |
| Type | House |
Parking
| Heated Garage | |
| Attached Garage |
Land
| Acreage | No |
| Fence Type | Fence |
| Land Amenities | Airport, Golf Course, Playground, Public Transit, Schools, Shopping |
| Size Irregular | 745.4 |
| Size Total | 745.4 M2 |
| Size Total Text | 745.4 M2 |
Rooms
| Level | Type | Length | Width | Dimensions |
|---|---|---|---|---|
| Basement | Recreation Room | 6.66 m | 9.82 m | 6.66 m x 9.82 m |
| Basement | Utility Room | 2.46 m | 2.91 m | 2.46 m x 2.91 m |
| Lower Level | Bedroom 5 | 4.36 m | 5.79 m | 4.36 m x 5.79 m |
| Main Level | Living Room | 3.65 m | 3.47 m | 3.65 m x 3.47 m |
| Main Level | Dining Room | 4.25 m | 4.27 m | 4.25 m x 4.27 m |
| Main Level | Kitchen | 3.7 m | 4.39 m | 3.7 m x 4.39 m |
| Main Level | Family Room | 5.88 m | 5.16 m | 5.88 m x 5.16 m |
| Main Level | Bedroom 2 | 2.73 m | 2.87 m | 2.73 m x 2.87 m |
| Main Level | Breakfast | 2.71 m | 3.96 m | 2.71 m x 3.96 m |
| Main Level | Laundry Room | 1.8 m | 2.27 m | 1.8 m x 2.27 m |
| Upper Level | Primary Bedroom | 3.78 m | 6.2 m | 3.78 m x 6.2 m |
| Upper Level | Bedroom 3 | 3.64 m | 3.35 m | 3.64 m x 3.35 m |
| Upper Level | Bedroom 4 | 3.33 m | 4.18 m | 3.33 m x 4.18 m |
https://www.realtor.ca/real-estate/28905154/324-carmichael-wd-nw-edmonton-carter-crest
Interested?
Contact us for more information

Che Taylor
Associate
www.chetaylor.com/
https://www.facebook.com/che.taylor.71
https://www.linkedin.com/in/che-taylor-a5a820a2/
https://www.instagram.com/chetaylor71/
https://www.youtube.com/@chetaylor9668/videos

201-6650 177 St Nw
Edmonton, Alberta T5T 4J5
(780) 483-4848
(780) 444-8017


