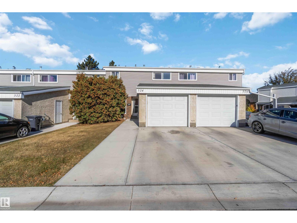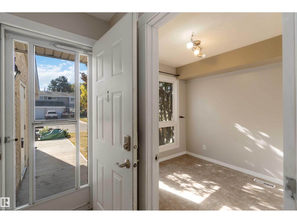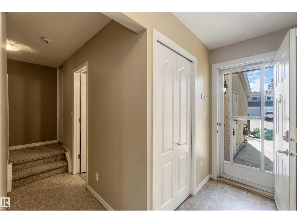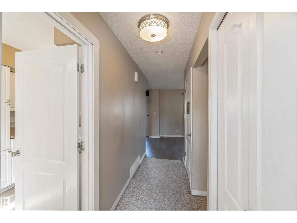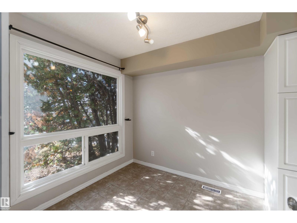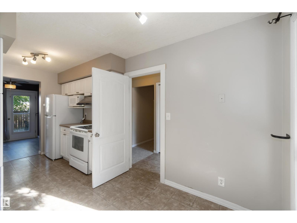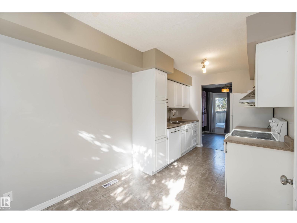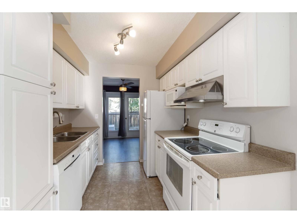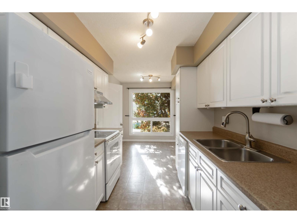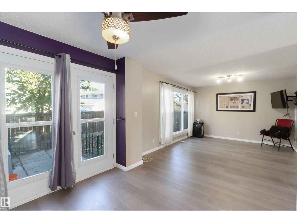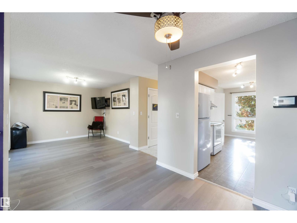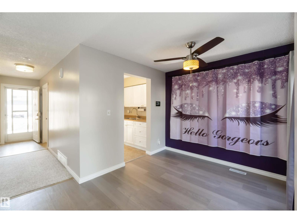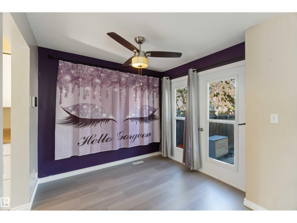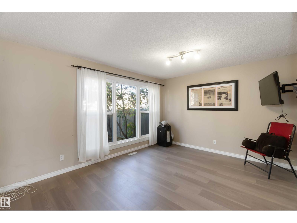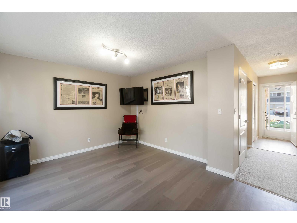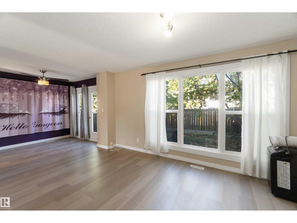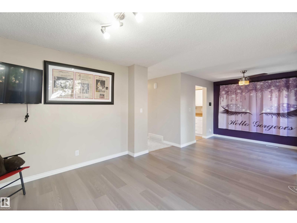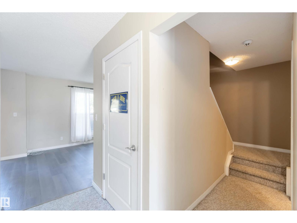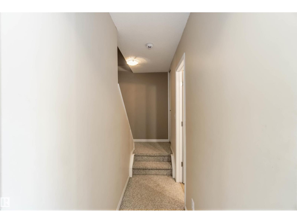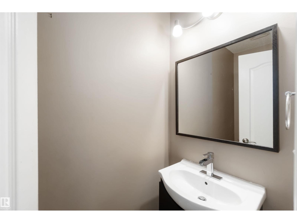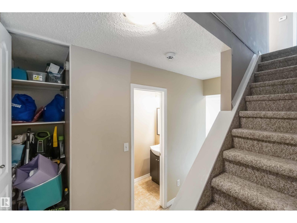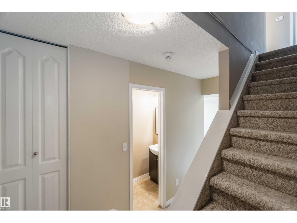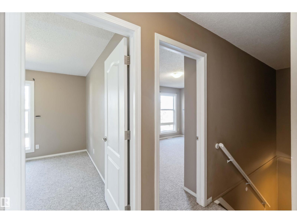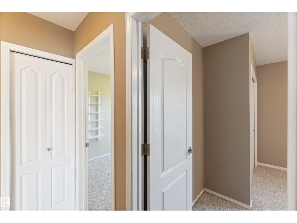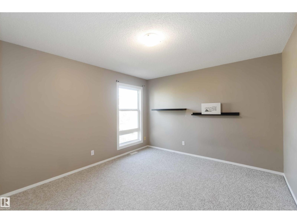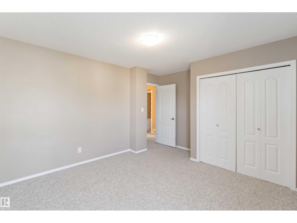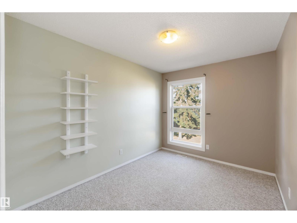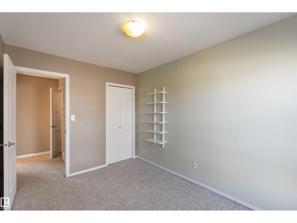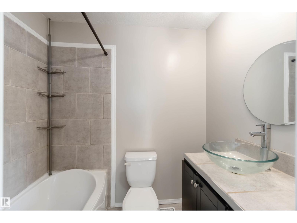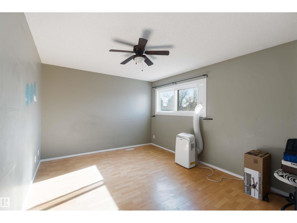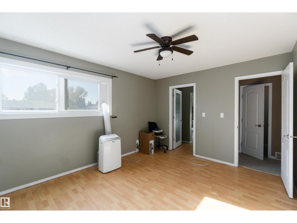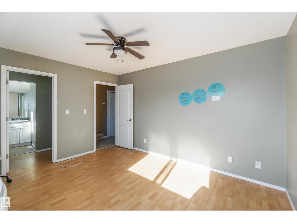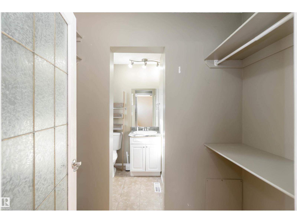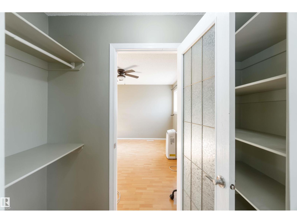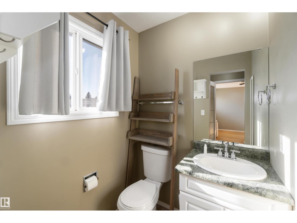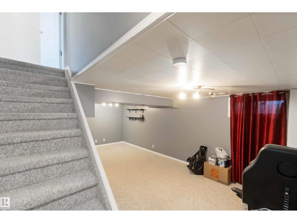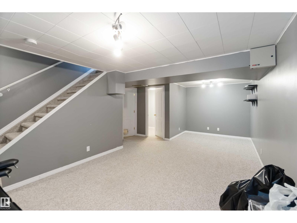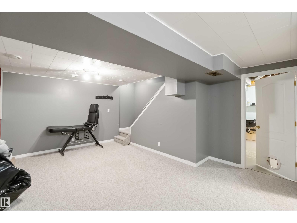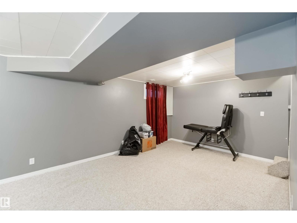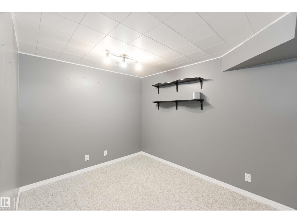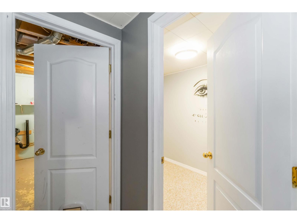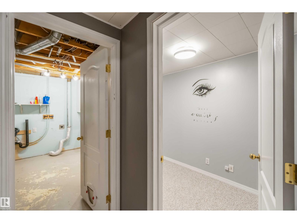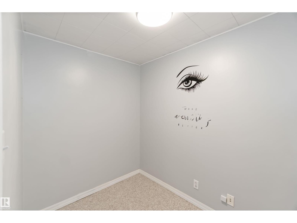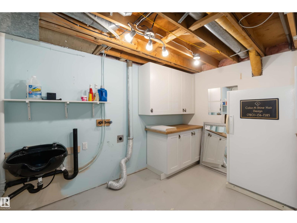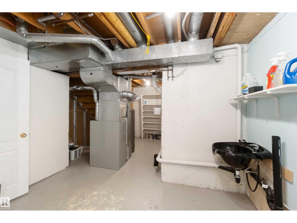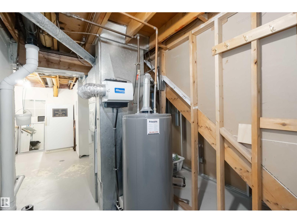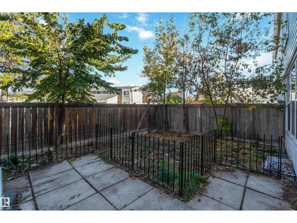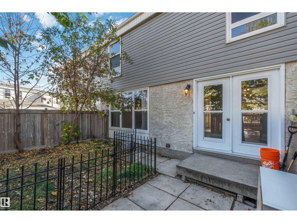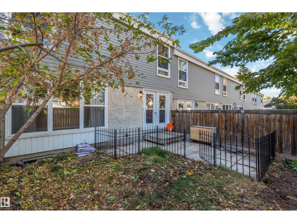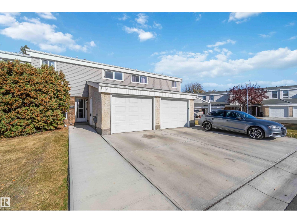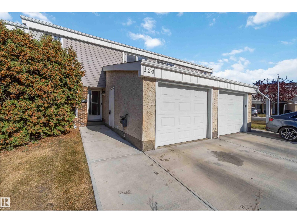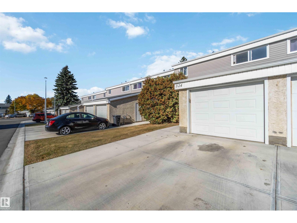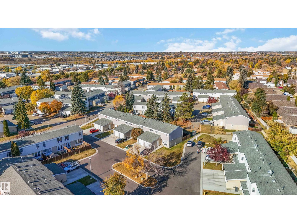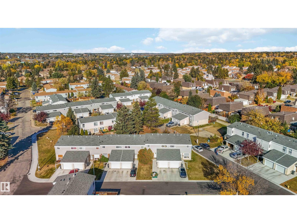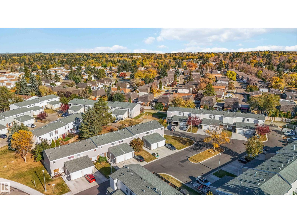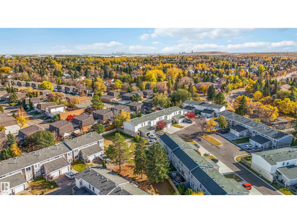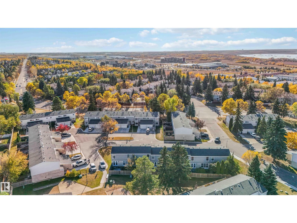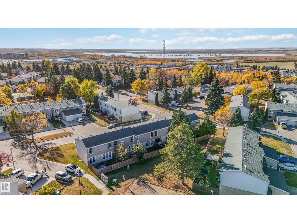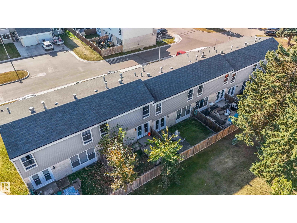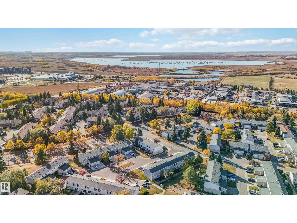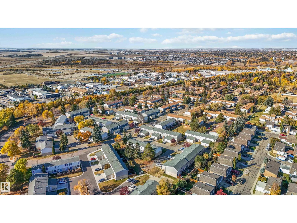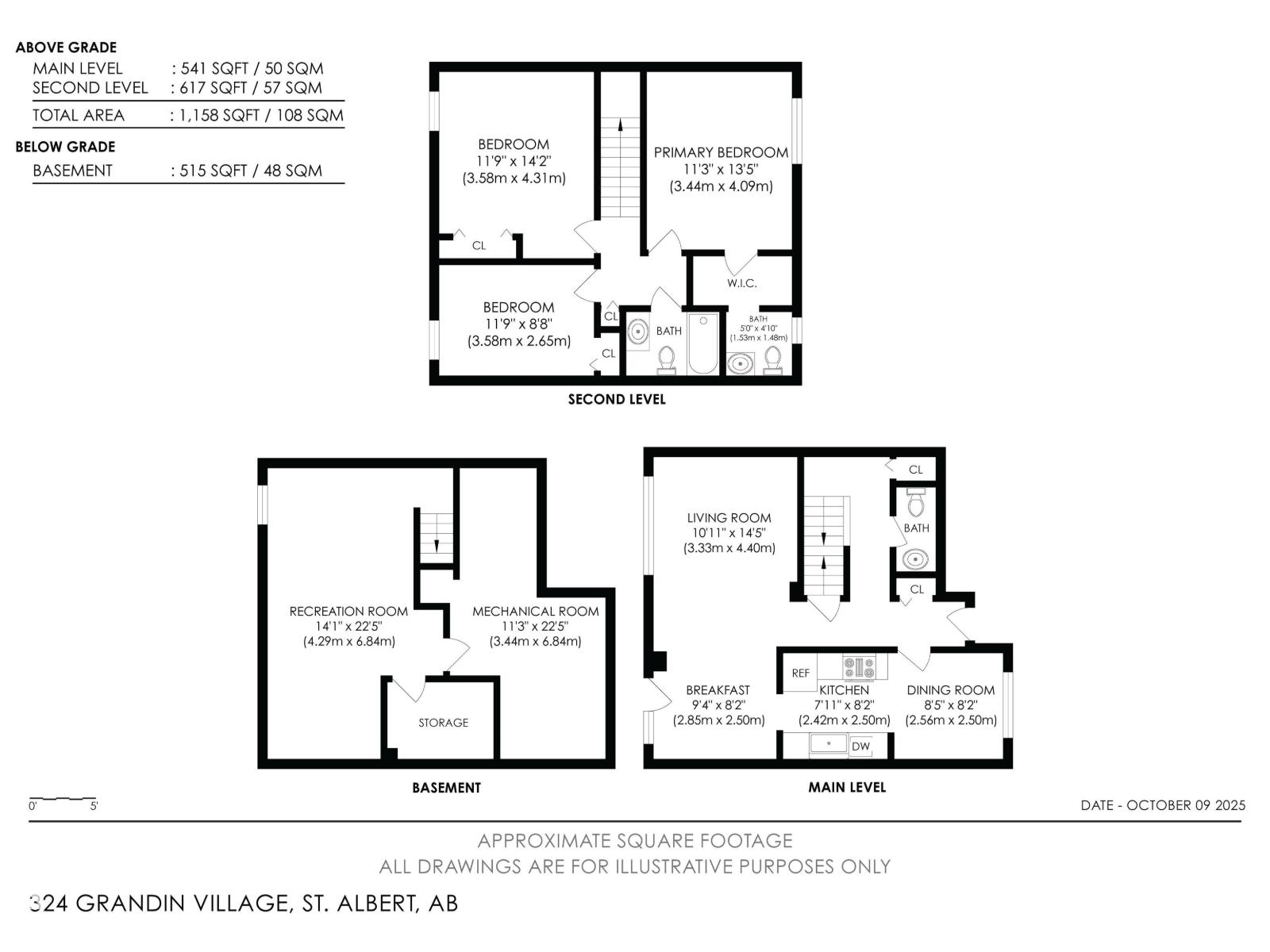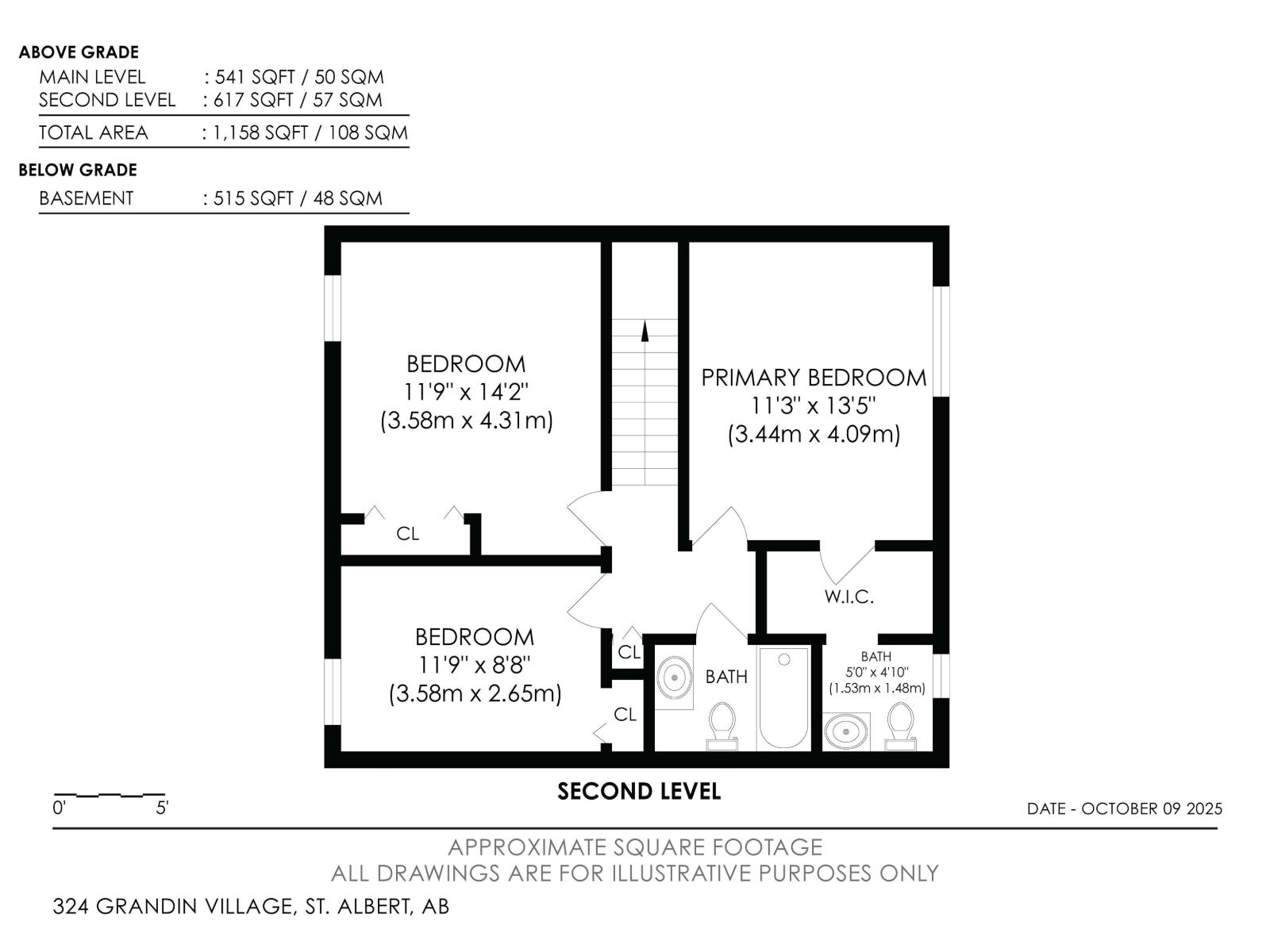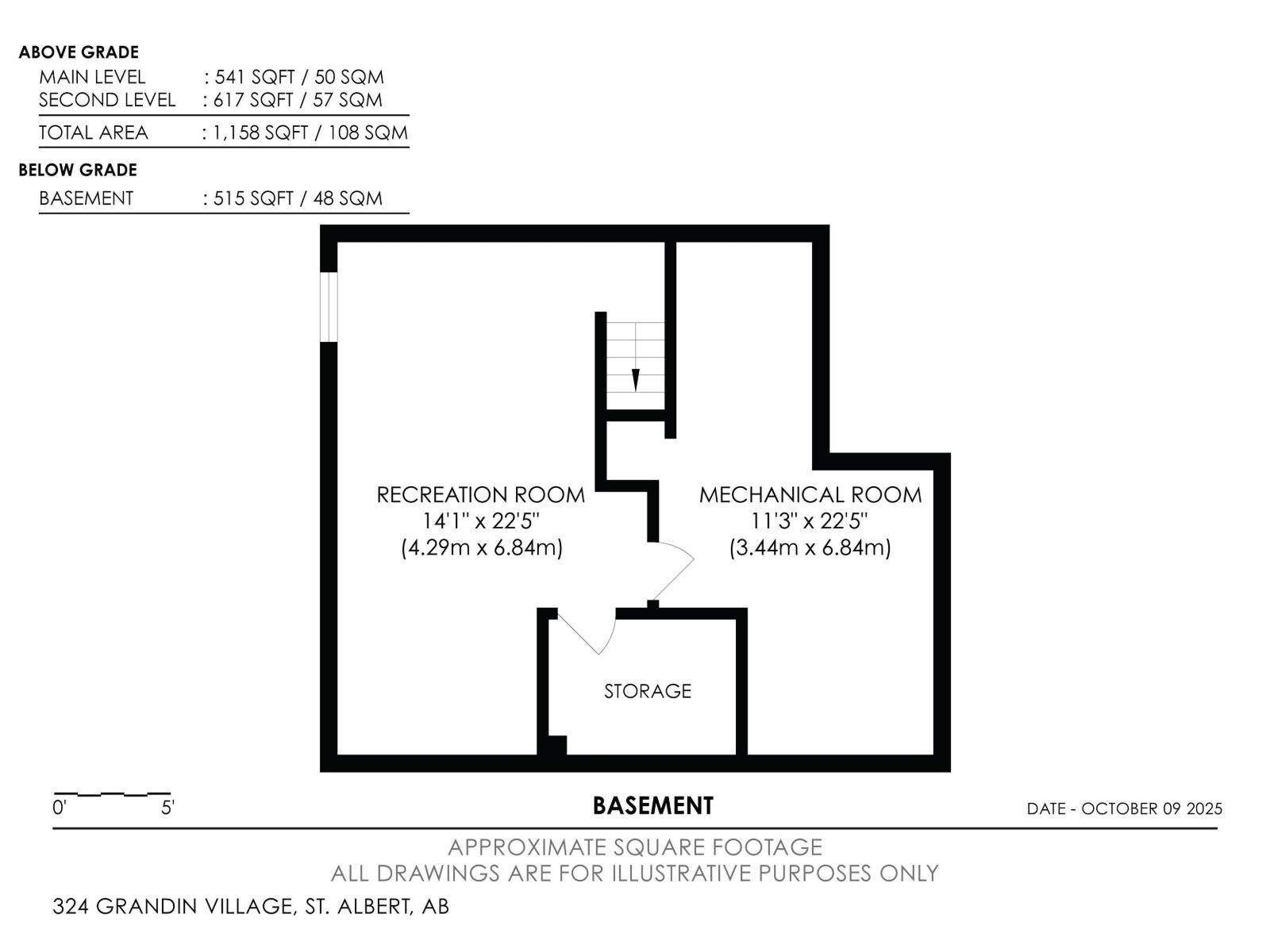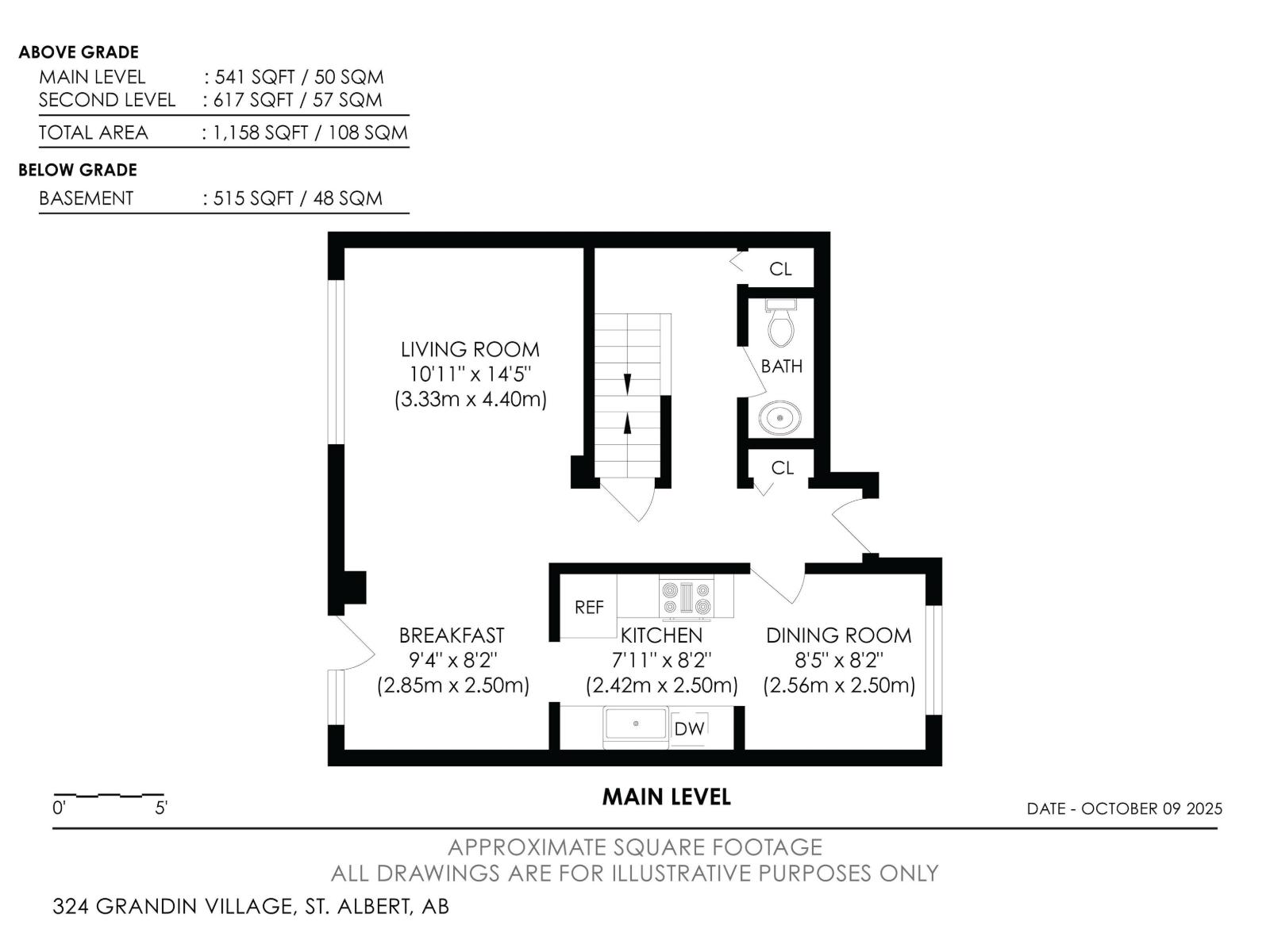324 Grandin Vg St. Albert, Alberta T8N 2R6
$244,900Maintenance, Exterior Maintenance, Insurance, Landscaping, Property Management, Other, See Remarks, Water
$558.78 Monthly
Maintenance, Exterior Maintenance, Insurance, Landscaping, Property Management, Other, See Remarks, Water
$558.78 MonthlyMOVE-IN-READY WITH BEAUTIFUL UPGRADES! This well-maintained 3 bed, 1 full + 2 half baths townhouse condo offers bright, functional living. Enjoy a spacious living room with BRAND NEW vinyl plank flooring, a formal dining area with garden doors to the freshly landscaped backyard, and an UPDATED kitchen with new fridge, dishwasher, cabinets, and fresh paint. Upstairs features three bedrooms including a primary with walk-through closet to a 2pc ensuite, plus a 4pc bath with a luxurious soaker tub. The fully finished basement includes a cozy family room, den, and laundry. Recent upgrades: new hot water tank, updated furnace, duct/dryer vent cleaning, new sod, new garage door opener, and freshly concreted driveway & walkway and fresh paved cul-de-sac. Located near schools, parks, trails, shopping & transit, with quick access to Ray Gibbon Dr, St Albert Trail, and Anthony Henday. Move-in ready & perfect for families! All this home needs is YOU! (id:42336)
Property Details
| MLS® Number | E4461538 |
| Property Type | Single Family |
| Neigbourhood | Grandin |
| Amenities Near By | Golf Course, Playground, Public Transit, Schools, Shopping |
| Features | No Back Lane, Park/reserve, Level |
Building
| Bathroom Total | 3 |
| Bedrooms Total | 3 |
| Appliances | Dishwasher, Dryer, Freezer, Garage Door Opener Remote(s), Garage Door Opener, Microwave Range Hood Combo, Refrigerator, Stove, Washer, Window Coverings |
| Basement Development | Finished |
| Basement Type | Full (finished) |
| Constructed Date | 1975 |
| Construction Style Attachment | Attached |
| Fire Protection | Smoke Detectors |
| Half Bath Total | 2 |
| Heating Type | Forced Air |
| Stories Total | 2 |
| Size Interior | 1163 Sqft |
| Type | Row / Townhouse |
Parking
| Attached Garage |
Land
| Acreage | No |
| Land Amenities | Golf Course, Playground, Public Transit, Schools, Shopping |
Rooms
| Level | Type | Length | Width | Dimensions |
|---|---|---|---|---|
| Basement | Family Room | Measurements not available | ||
| Basement | Recreation Room | 4.29 m | 6.84 m | 4.29 m x 6.84 m |
| Basement | Utility Room | 3.44 m | 6.84 m | 3.44 m x 6.84 m |
| Main Level | Living Room | 3.33 m | 4.4 m | 3.33 m x 4.4 m |
| Main Level | Dining Room | 2.56 m | 2.5 m | 2.56 m x 2.5 m |
| Main Level | Kitchen | 2.42 m | 2.5 m | 2.42 m x 2.5 m |
| Main Level | Breakfast | 2.85 m | 2.5 m | 2.85 m x 2.5 m |
| Upper Level | Primary Bedroom | 3.44 m | 4.09 m | 3.44 m x 4.09 m |
| Upper Level | Bedroom 2 | 3.58 m | 4.31 m | 3.58 m x 4.31 m |
| Upper Level | Bedroom 3 | 3.58 m | 2.65 m | 3.58 m x 2.65 m |
https://www.realtor.ca/real-estate/28973860/324-grandin-vg-st-albert-grandin
Interested?
Contact us for more information

David C. St. Jean
Associate
www.davidstjean.com/
https://www.facebook.com/DSJrealestategroup/
https://www.youtube.com/embed/UdfK9jaZg40

1400-10665 Jasper Ave Nw
Edmonton, Alberta T5J 3S9
(403) 262-7653


