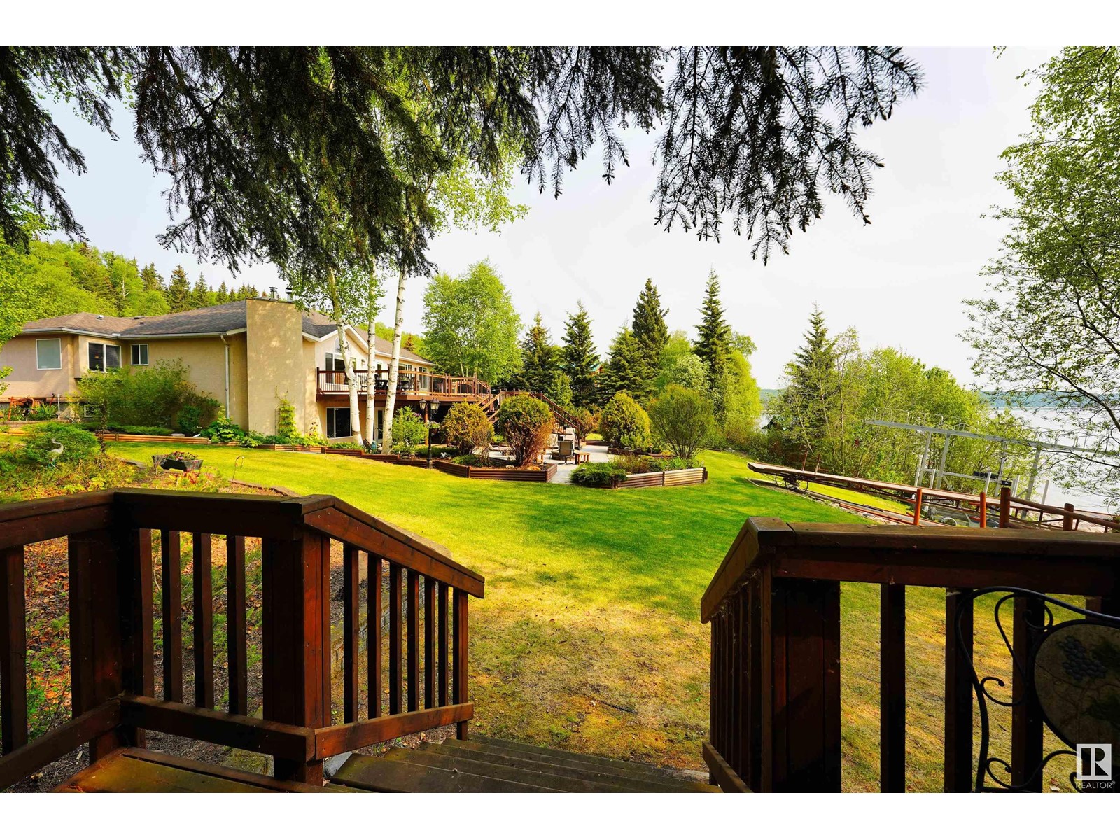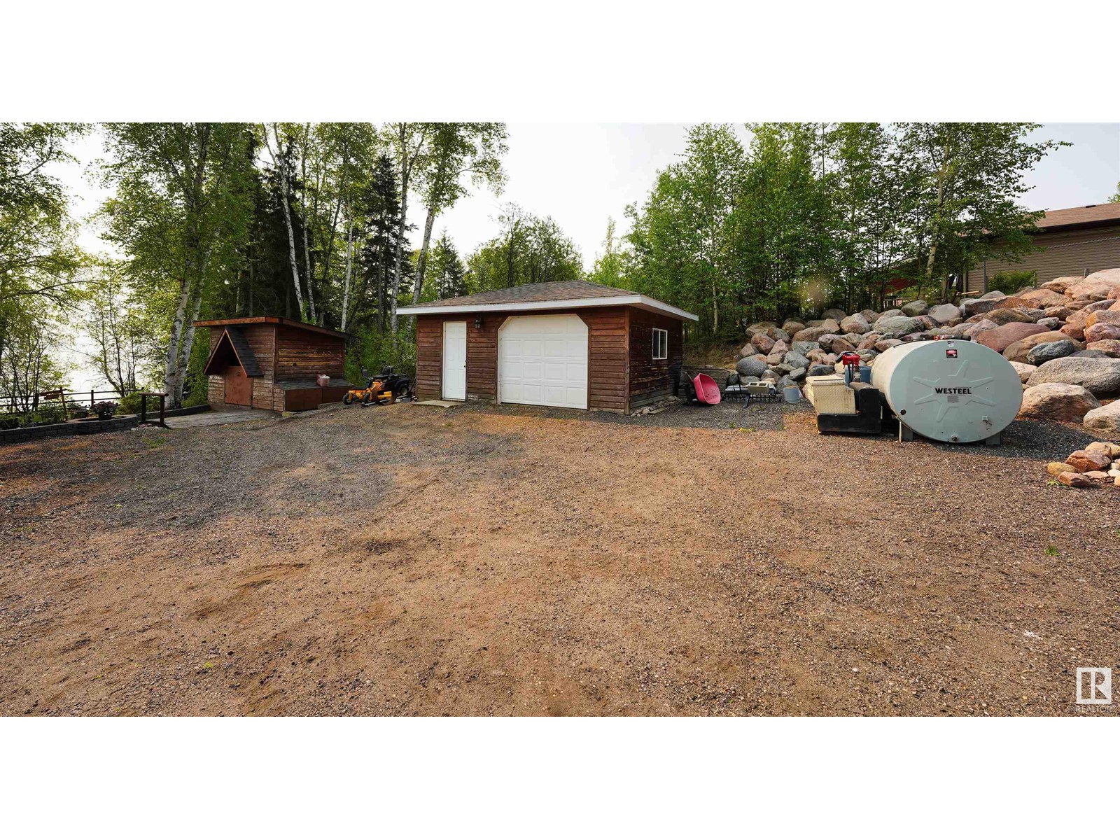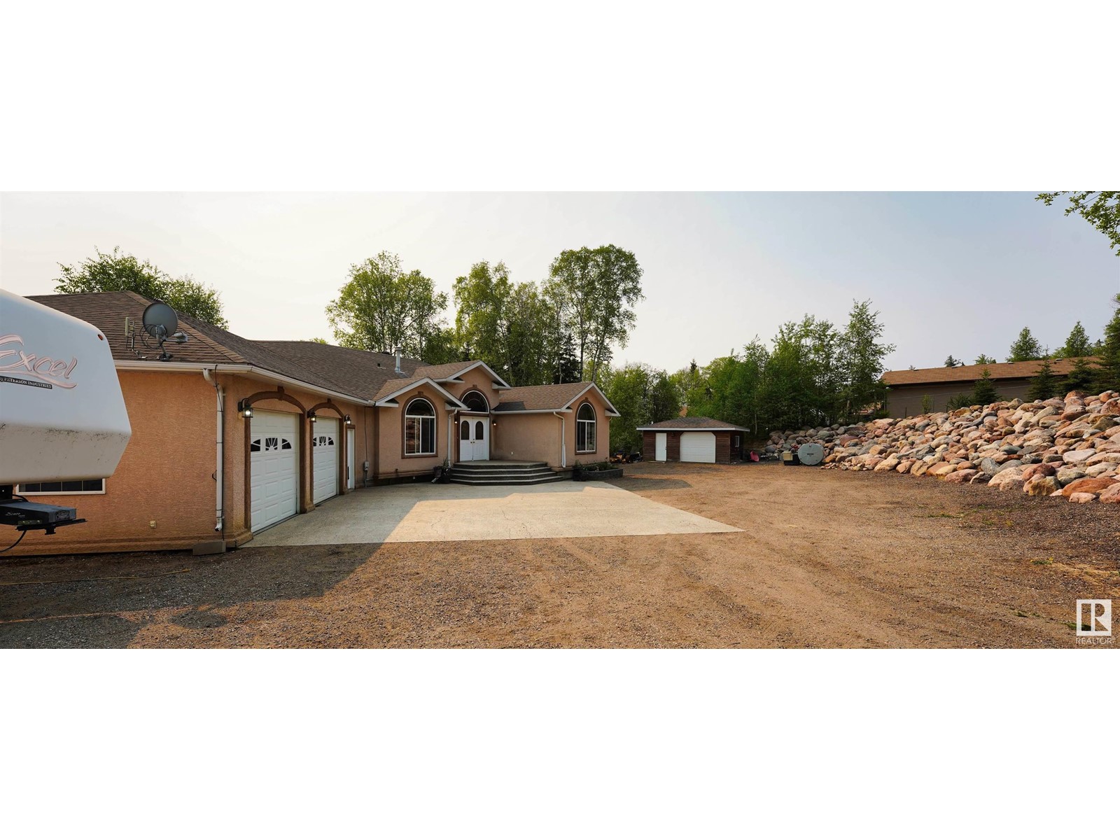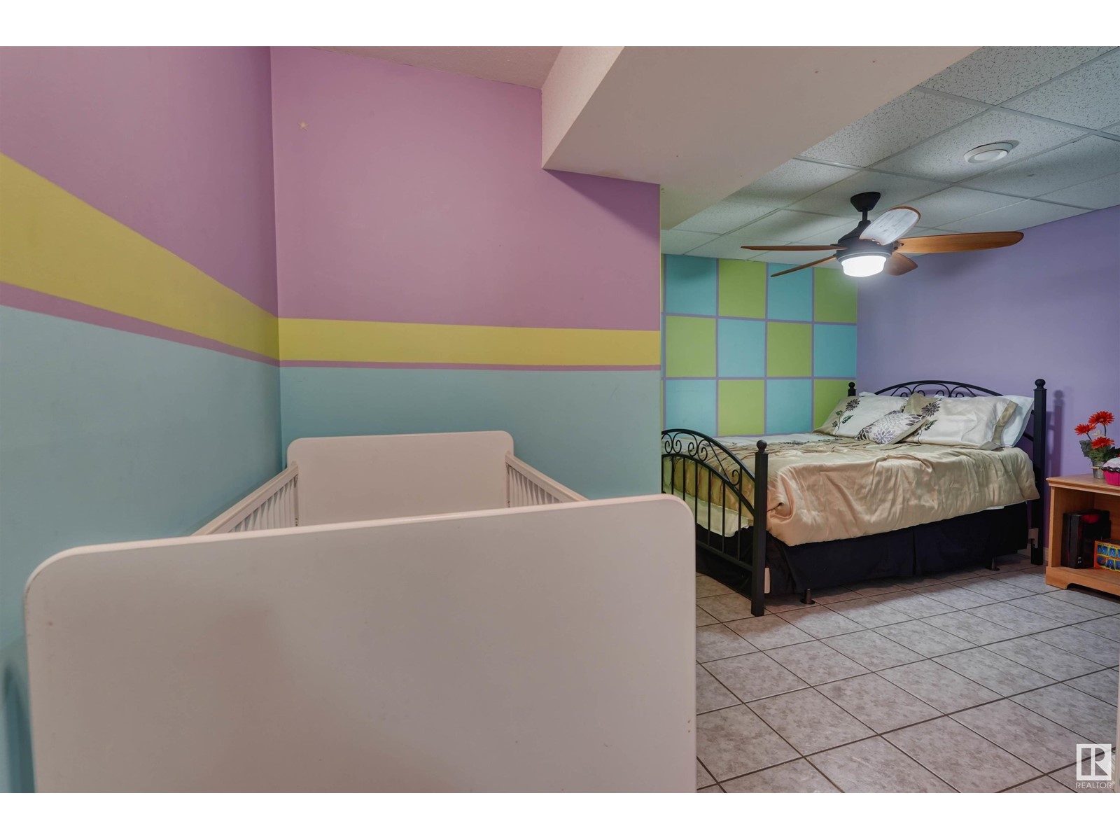#33 65311 Rr 420 Rural Bonnyville M.d., Alberta T9M 1P3
$1,300,000
Lakefront Dream Home! Incredibly rare find. A 100' from the home & you're in the water! There's no 30' drop to the water, in this bungalow with walk-out. Over 2250sqft. on each level, with a total of over 4500sqft. of living space. No carpet in this home! It is all ceramic tile and hardwood, with in-floor & forced air heat. There are 4 large bedrooms and a huge master bedroom with full large 11'x11' ensuite. The kitchen and dinning area are both approximately 15'x19' each! The home has spacious tall windows to enjoy the lake view all across the kitchen, dining and living room area & out the double doors is the massive 28'x38' deck and the walk-out opens onto the 38'x50' aggregate concrete pad, fire pit, & sitting area. The heated garage is 28'x28' with it's own work bench, full fridge, & an abundance of cupboards for tools and accessories. There is even a 10'x12' guest cabin, & a separate quad shed with overhead door. This home has it all, with the water waiting to be enjoyed! (id:42336)
Property Details
| MLS® Number | E4373025 |
| Property Type | Single Family |
| Neigbourhood | Birch Ridge Estates |
| Community Features | Lake Privileges |
| Features | No Smoking Home |
| Parking Space Total | 6 |
| Structure | Deck, Fire Pit |
| View Type | Lake View |
| Water Front Type | Waterfront |
Building
| Bathroom Total | 3 |
| Bedrooms Total | 4 |
| Amenities | Vinyl Windows |
| Appliances | Dishwasher, Dryer, Microwave Range Hood Combo, Oven - Built-in, Stove, Washer, Refrigerator |
| Architectural Style | Bungalow |
| Basement Development | Finished |
| Basement Type | Full (finished) |
| Constructed Date | 2002 |
| Construction Style Attachment | Detached |
| Fire Protection | Smoke Detectors |
| Fireplace Fuel | Wood |
| Fireplace Present | Yes |
| Fireplace Type | Insert |
| Heating Type | Forced Air, In Floor Heating |
| Stories Total | 1 |
| Size Interior | 210.34 M2 |
| Type | House |
Parking
| Attached Garage | |
| Heated Garage | |
| Oversize | |
| Parking Pad | |
| Detached Garage |
Land
| Access Type | Boat Access |
| Acreage | Yes |
| Fronts On | Waterfront |
| Size Frontage | 54 M |
| Size Irregular | 1.05 |
| Size Total | 1.05 Ac |
| Size Total Text | 1.05 Ac |
| Surface Water | Lake |
Rooms
| Level | Type | Length | Width | Dimensions |
|---|---|---|---|---|
| Lower Level | Family Room | 29' x 24' | ||
| Lower Level | Bedroom 2 | 14' x 15'6" | ||
| Lower Level | Bedroom 3 | 13'6" x 16'6" | ||
| Lower Level | Bedroom 4 | 12' x 12' | ||
| Lower Level | Laundry Room | 14' x 11'6" | ||
| Lower Level | Utility Room | 14' x 12'6" | ||
| Main Level | Living Room | 22' x 17'6" | ||
| Main Level | Dining Room | 19' x 15' | ||
| Main Level | Kitchen | 19' x 15' | ||
| Main Level | Den | 11' x 11'6" | ||
| Main Level | Primary Bedroom | 19' x 15' |
https://www.realtor.ca/real-estate/26511690/33-65311-rr-420-rural-bonnyville-md-birch-ridge-estates
Interested?
Contact us for more information
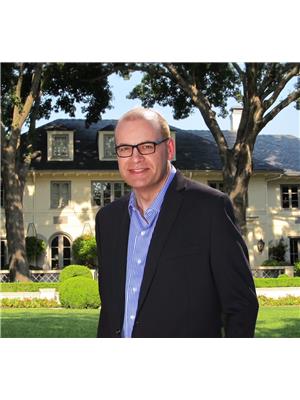
Kelly Baker
Broker
(780) 661-2098
https://kellybaker.coldlake.realestate/
https://twitter.com/Remaxkellybaker
https://www.facebook.com/coldlakerealtor/
https://ca.linkedin.com/in/kelly-baker-189237127
https://www.youtube.com/watch?v=4JbKV5qU-9g

5314 55 St
Cold Lake, Alberta T9M 1R3
(780) 661-7653
(780) 661-2098
https://www.coldlake.realestate/























