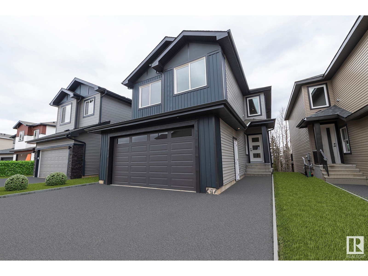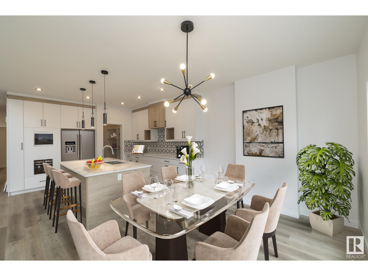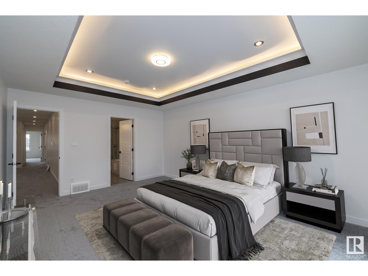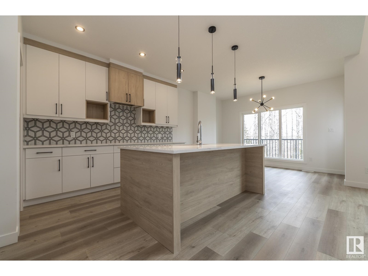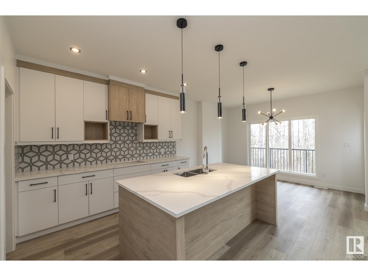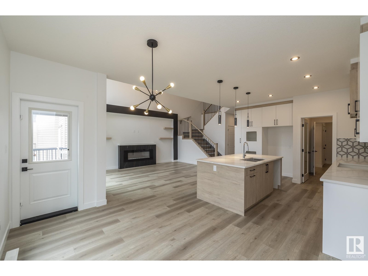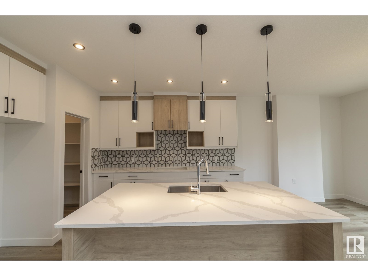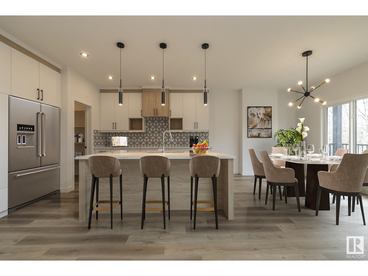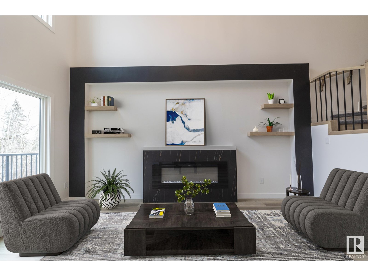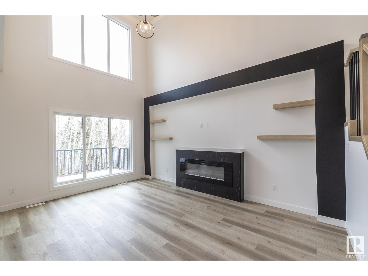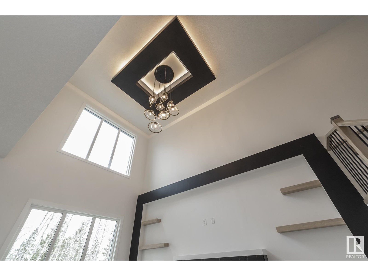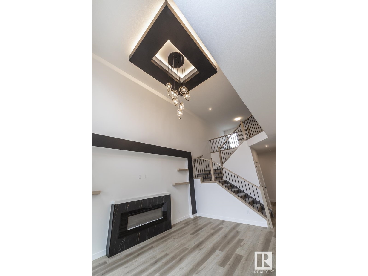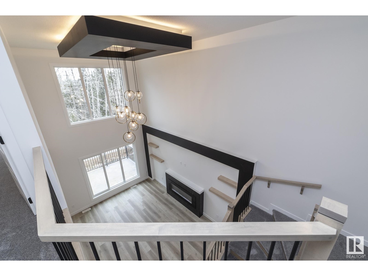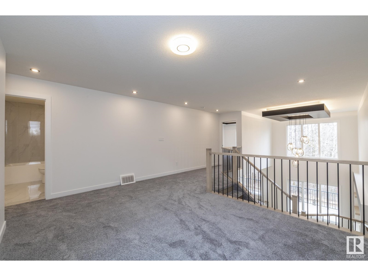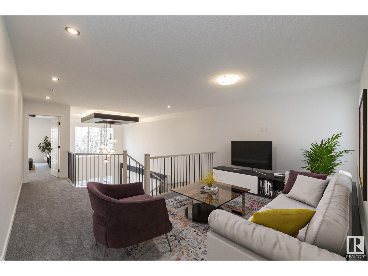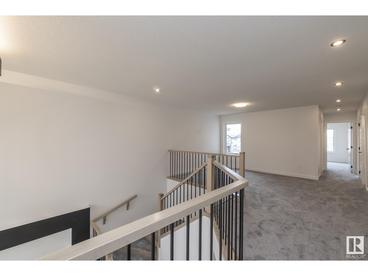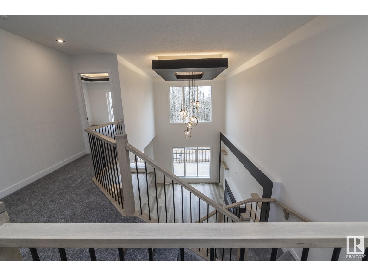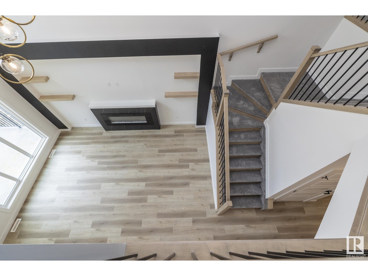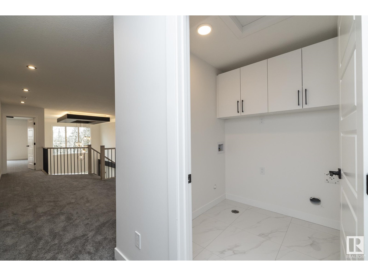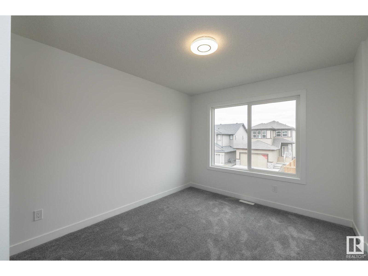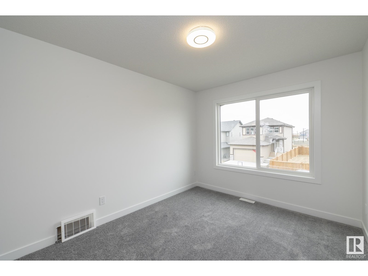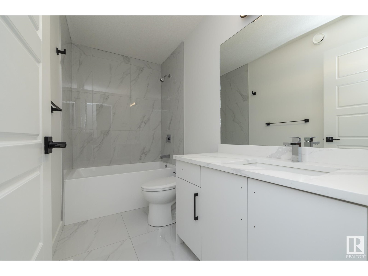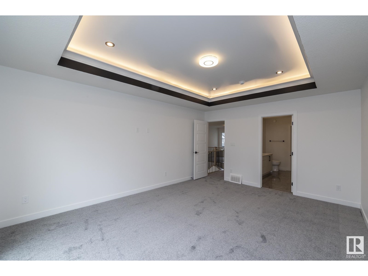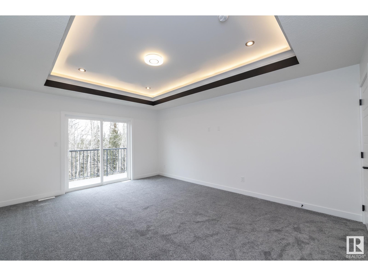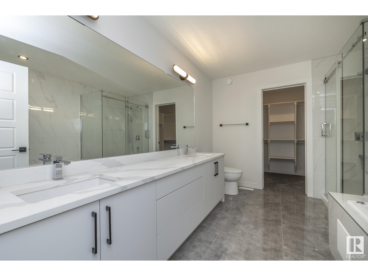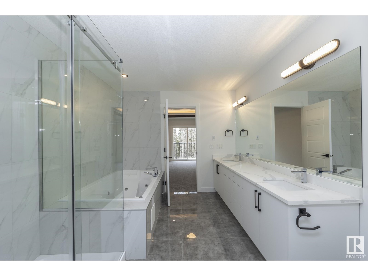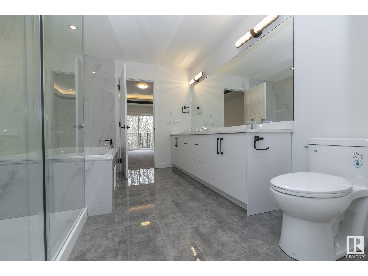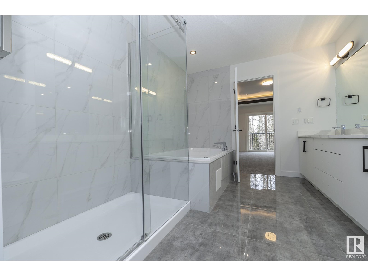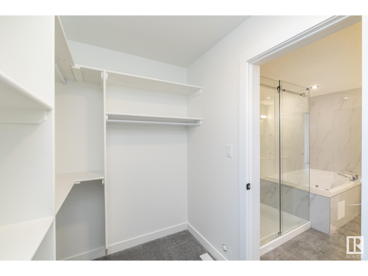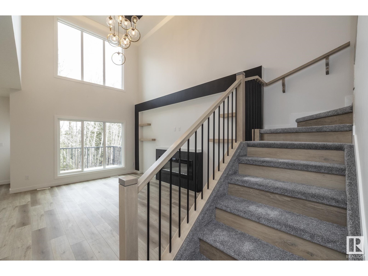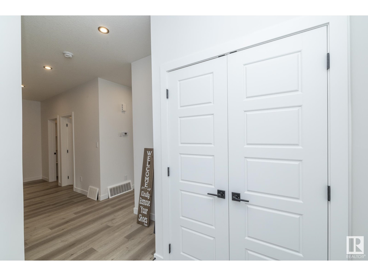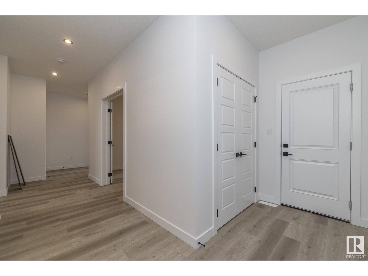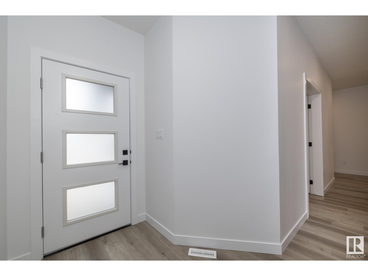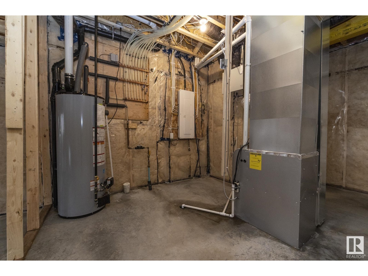33 Eden Li Fort Saskatchewan, Alberta T8L 0Z2
$615,000
Brand new 2300 sqft home in South Fort. This home was created with your growing family in mind and is designed to impress. Enjoy open-to-below 18' ceilings in living room flooding the space with natural light, huge kitchen packed with cabinets & huge entertainers island, principal suite with spa ensuite & walk-in closet, 2 additional bedrooms w/walk in closets, 2.5 bathrooms including a 5 pc luxury ensuite w/oversized shower & jacuzzi soaker tub, bonus room, top floor laundry room, den/4th bedroom on main floor & insulated 22x22' double car garage w/8' door, EV car charger, garage heater & floor drain. Other features include: 9-foot ceilings on all floors, stone countertops in kitchen & baths, butlers walk through pantry, linear fireplace, cathedral ceilings & more. The basement has a side entrance & can be finished with a separate suite for $75000. Excellent access to the recreation centre, shopping, trails, restaurants & school. Pictures from former showhome. Buy today and lock in pre-spring pricing. (id:42336)
Property Details
| MLS® Number | E4372120 |
| Property Type | Single Family |
| Neigbourhood | South Fort |
| Amenities Near By | Golf Course, Playground, Schools, Shopping, Ski Hill |
| Features | See Remarks, No Back Lane, Closet Organizers, Exterior Walls- 2x6", No Animal Home, No Smoking Home |
| Parking Space Total | 4 |
| Structure | Deck |
Building
| Bathroom Total | 3 |
| Bedrooms Total | 4 |
| Amenities | Vinyl Windows |
| Appliances | Garage Door Opener, Hood Fan |
| Basement Development | Unfinished |
| Basement Type | Full (unfinished) |
| Constructed Date | 2024 |
| Construction Style Attachment | Detached |
| Fire Protection | Smoke Detectors |
| Fireplace Fuel | Electric |
| Fireplace Present | Yes |
| Fireplace Type | Unknown |
| Half Bath Total | 1 |
| Heating Type | Forced Air |
| Stories Total | 2 |
| Size Interior | 215.21 M2 |
| Type | House |
Parking
| Attached Garage |
Land
| Acreage | No |
| Land Amenities | Golf Course, Playground, Schools, Shopping, Ski Hill |
| Size Irregular | 384.43 |
| Size Total | 384.43 M2 |
| Size Total Text | 384.43 M2 |
Rooms
| Level | Type | Length | Width | Dimensions |
|---|---|---|---|---|
| Main Level | Living Room | 3.82 m | 4.99 m | 3.82 m x 4.99 m |
| Main Level | Dining Room | 3.92 m | 2.89 m | 3.92 m x 2.89 m |
| Main Level | Kitchen | 3.74 m | 4.15 m | 3.74 m x 4.15 m |
| Main Level | Bedroom 4 | 4.49 m | 2.96 m | 4.49 m x 2.96 m |
| Upper Level | Family Room | 3.57 m | 3.2 m | 3.57 m x 3.2 m |
| Upper Level | Primary Bedroom | 3.93 m | 5.14 m | 3.93 m x 5.14 m |
| Upper Level | Bedroom 2 | 3.01 m | 4.06 m | 3.01 m x 4.06 m |
| Upper Level | Bedroom 3 | 2.87 m | 4.67 m | 2.87 m x 4.67 m |
| Upper Level | Laundry Room | 1.98 m | 1.66 m | 1.98 m x 1.66 m |
https://www.realtor.ca/real-estate/26484530/33-eden-li-fort-saskatchewan-south-fort
Interested?
Contact us for more information
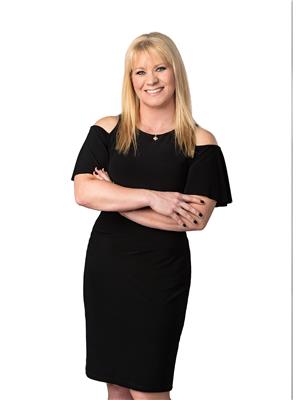
Jill Jordan
Manager
www.jillwill.ca/
https://www.facebook.com/remaxjordanandassociates

1c-8 Columbia Ave W
Devon, Alberta T9G 1Y6
(780) 987-2250


