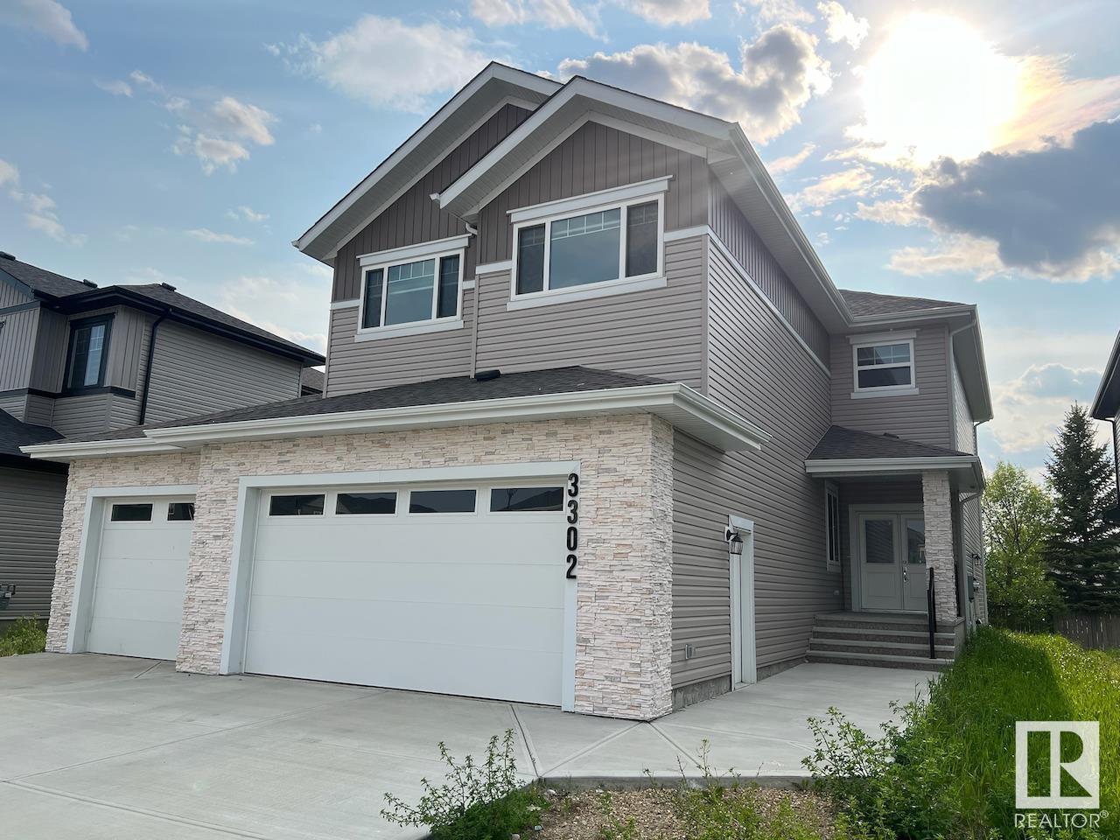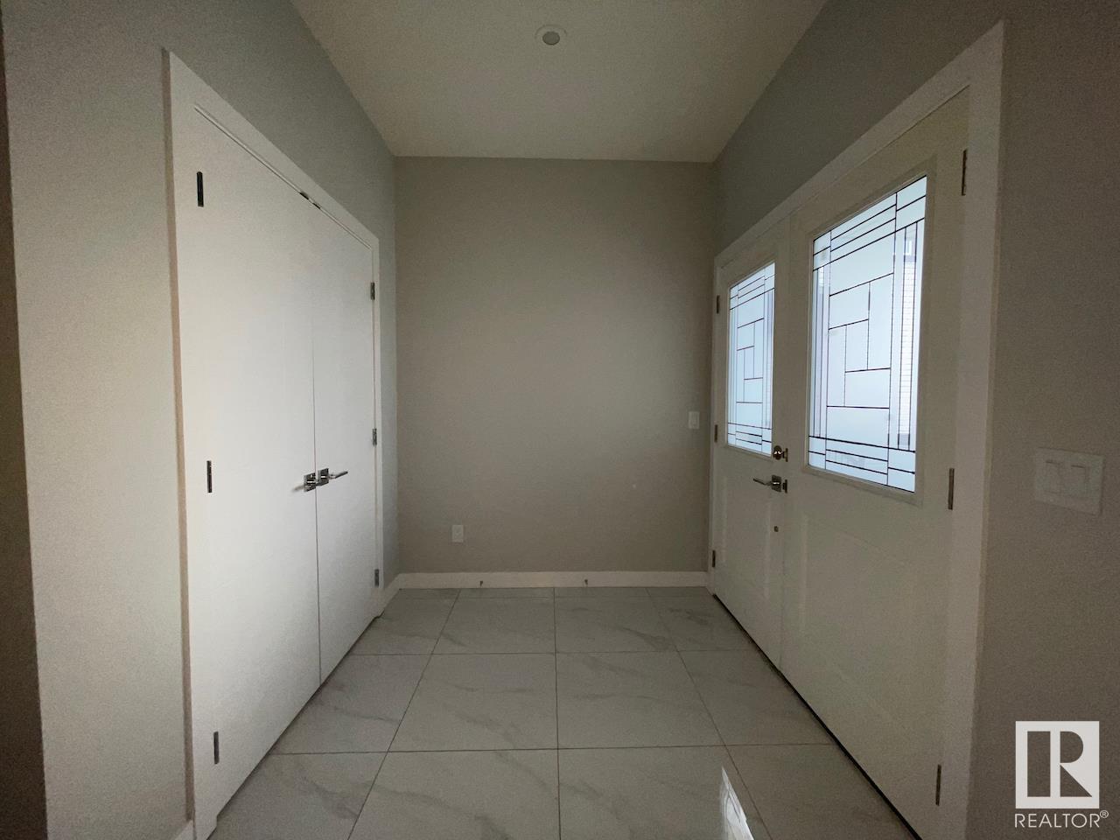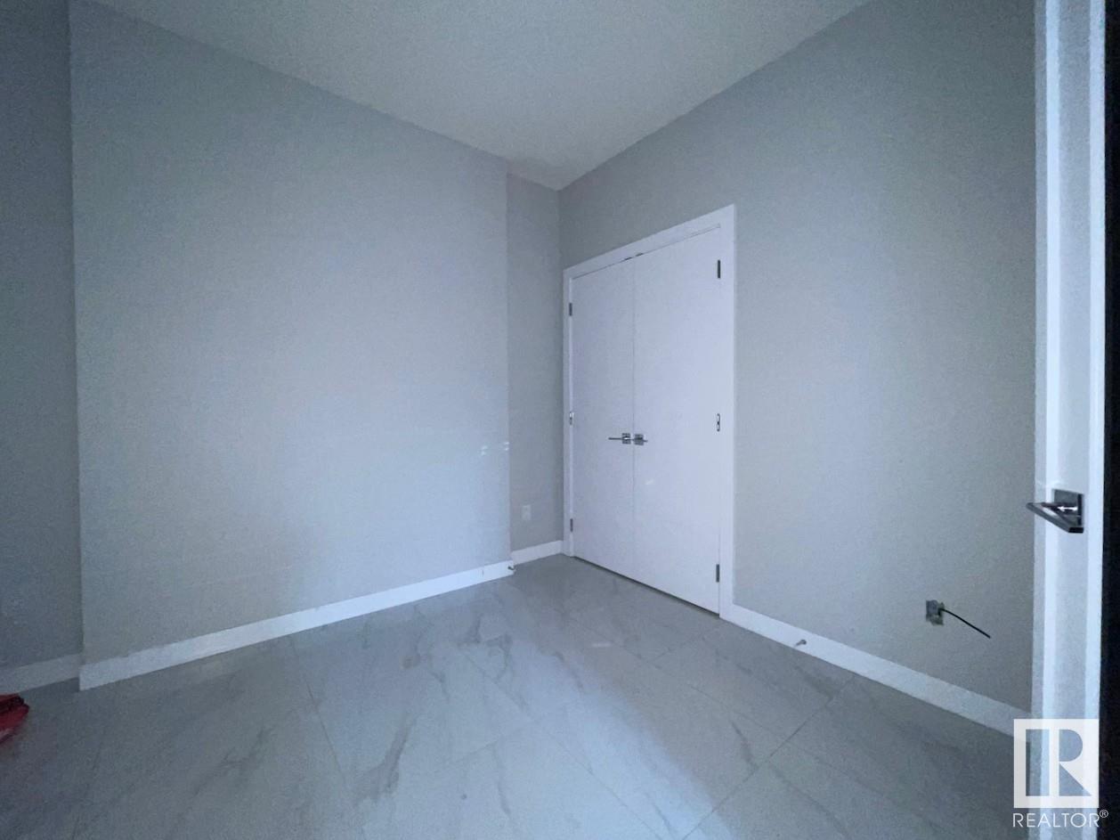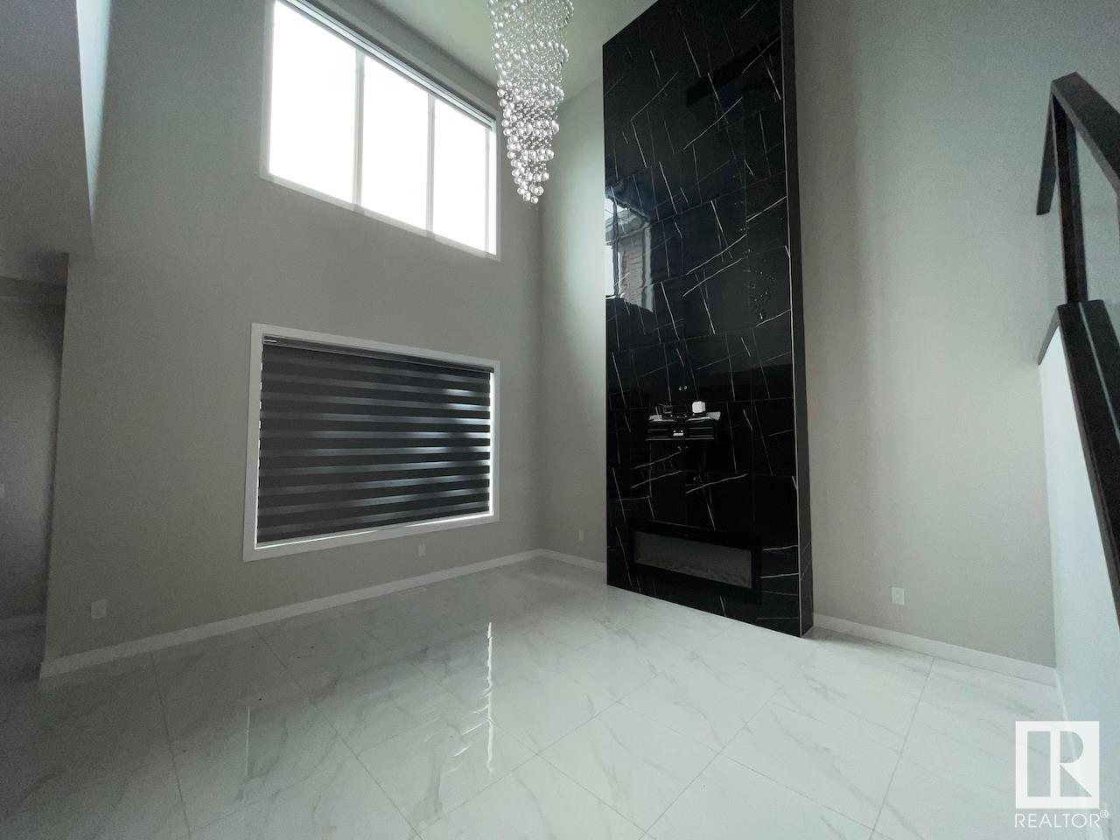3302 Soleil Bv Beaumont, Alberta T4X 2X8
$750,000
Welcome to this beautifully designed executive home offering over 2,700 sq ft above grade, perfect for move-up buyers seeking space, style, and functionality. A soaring vaulted living room with striking floor-to-ceiling stone fireplace creates a grand first impression, while the chef-inspired two-tone island kitchen with stone countertops, tiled backsplash, and a separate spice kitchen is perfect for entertaining. A large mudroom connects to the triple garage for convenience. The flexible main floor layout includes a 3pc bath and office or 5th bedroom. Upstairs, enjoy a bonus room open to below, a luxurious primary retreat with 5pc ensuite and walk-in closet, plus three additional bedrooms. One has a walk-in closet and a 3pc bath beside, while the other two adjoin the main 4pc. Jack/Jill style bath. Upper floor laundry hook-ups add ease to daily living. The basement has a side entry and offers room to grow. Relax on the finished no-maintenance deck with glass railing and plan your landscaping. (id:42336)
Property Details
| MLS® Number | E4442297 |
| Property Type | Single Family |
| Neigbourhood | Place Chaleureuse |
| Amenities Near By | Playground, Schools, Shopping |
| Features | Exterior Walls- 2x6" |
| Parking Space Total | 6 |
| Structure | Deck |
Building
| Bathroom Total | 4 |
| Bedrooms Total | 5 |
| Amenities | Vinyl Windows |
| Appliances | See Remarks |
| Basement Development | Unfinished |
| Basement Type | Full (unfinished) |
| Constructed Date | 2022 |
| Construction Style Attachment | Detached |
| Fireplace Fuel | Electric |
| Fireplace Present | Yes |
| Fireplace Type | Insert |
| Heating Type | Forced Air |
| Stories Total | 2 |
| Size Interior | 2758 Sqft |
| Type | House |
Parking
| Attached Garage |
Land
| Acreage | No |
| Fence Type | Fence |
| Land Amenities | Playground, Schools, Shopping |
| Size Irregular | 582.97 |
| Size Total | 582.97 M2 |
| Size Total Text | 582.97 M2 |
Rooms
| Level | Type | Length | Width | Dimensions |
|---|---|---|---|---|
| Main Level | Living Room | 4.2 m | 4.52 m | 4.2 m x 4.52 m |
| Main Level | Dining Room | 4.57 m | 2.64 m | 4.57 m x 2.64 m |
| Main Level | Kitchen | 4.63 m | 4.3 m | 4.63 m x 4.3 m |
| Main Level | Bedroom 5 | 3.29 m | 3.02 m | 3.29 m x 3.02 m |
| Upper Level | Primary Bedroom | 4.56 m | 4.79 m | 4.56 m x 4.79 m |
| Upper Level | Bedroom 2 | 3.72 m | 3.23 m | 3.72 m x 3.23 m |
| Upper Level | Bedroom 3 | 3.19 m | 3.63 m | 3.19 m x 3.63 m |
| Upper Level | Bedroom 4 | 3.7 m | 4.31 m | 3.7 m x 4.31 m |
| Upper Level | Bonus Room | 4.97 m | 3.59 m | 4.97 m x 3.59 m |
https://www.realtor.ca/real-estate/28466239/3302-soleil-bv-beaumont-place-chaleureuse
Interested?
Contact us for more information

James H. Mabey
Broker
(780) 460-9694
https://www.youtube.com/embed/tFL_E_vVfhQ
https://www.youtube.com/embed/P5n0xMcBY6o
www.mabeyahome.com/
https://twitter.com/MabeyAHome
https://www.facebook.com/j.h.mabey
https://www.linkedin.com/in/jamabey
https://www.instagram.com/mabeyjames
https://www.youtube.com/embed/tFL_E_vVfhQ

110-5 Giroux Rd
St Albert, Alberta T8N 6J8
(780) 460-8558
(780) 460-9694
https://masters.c21.ca/











































