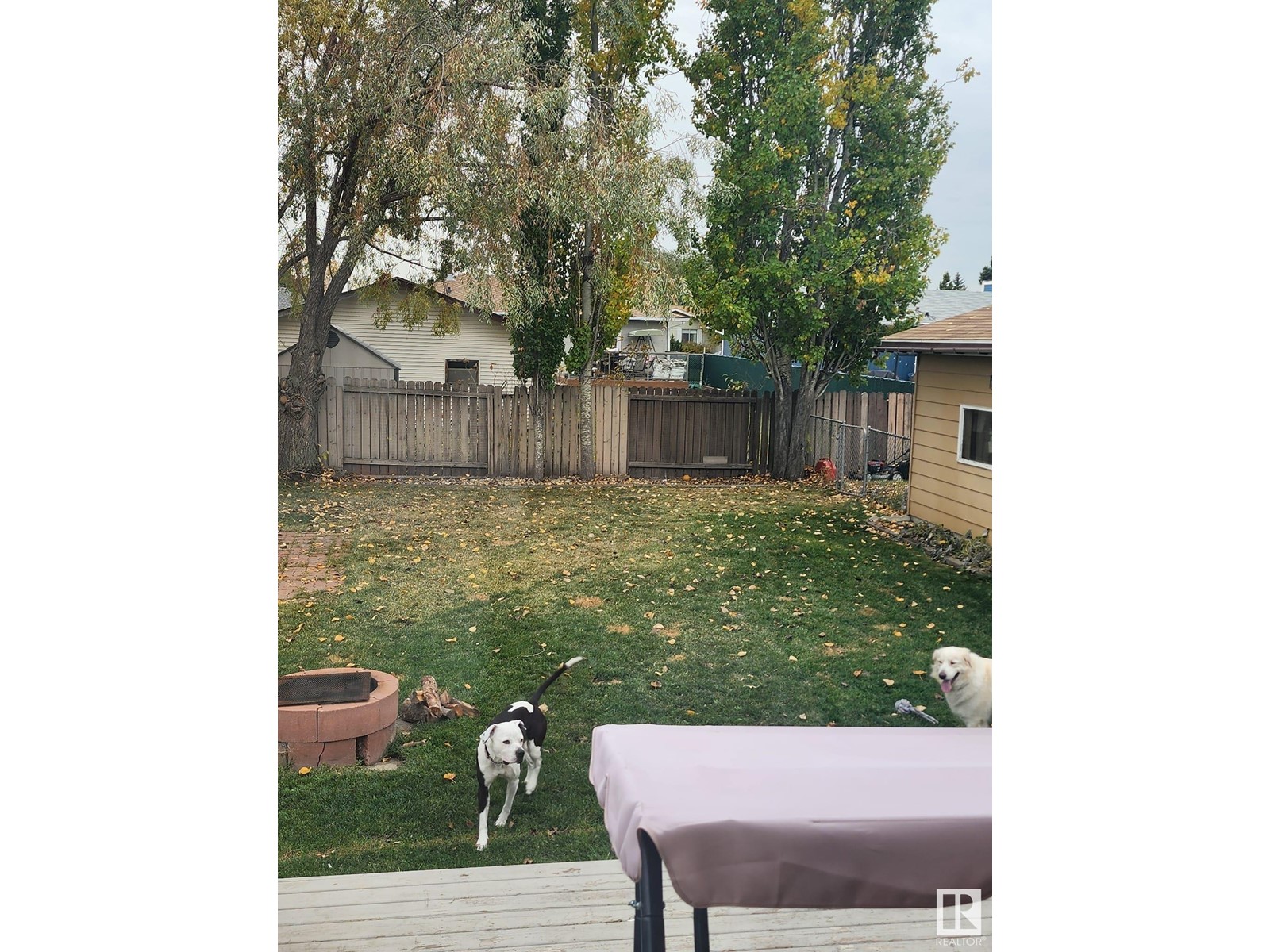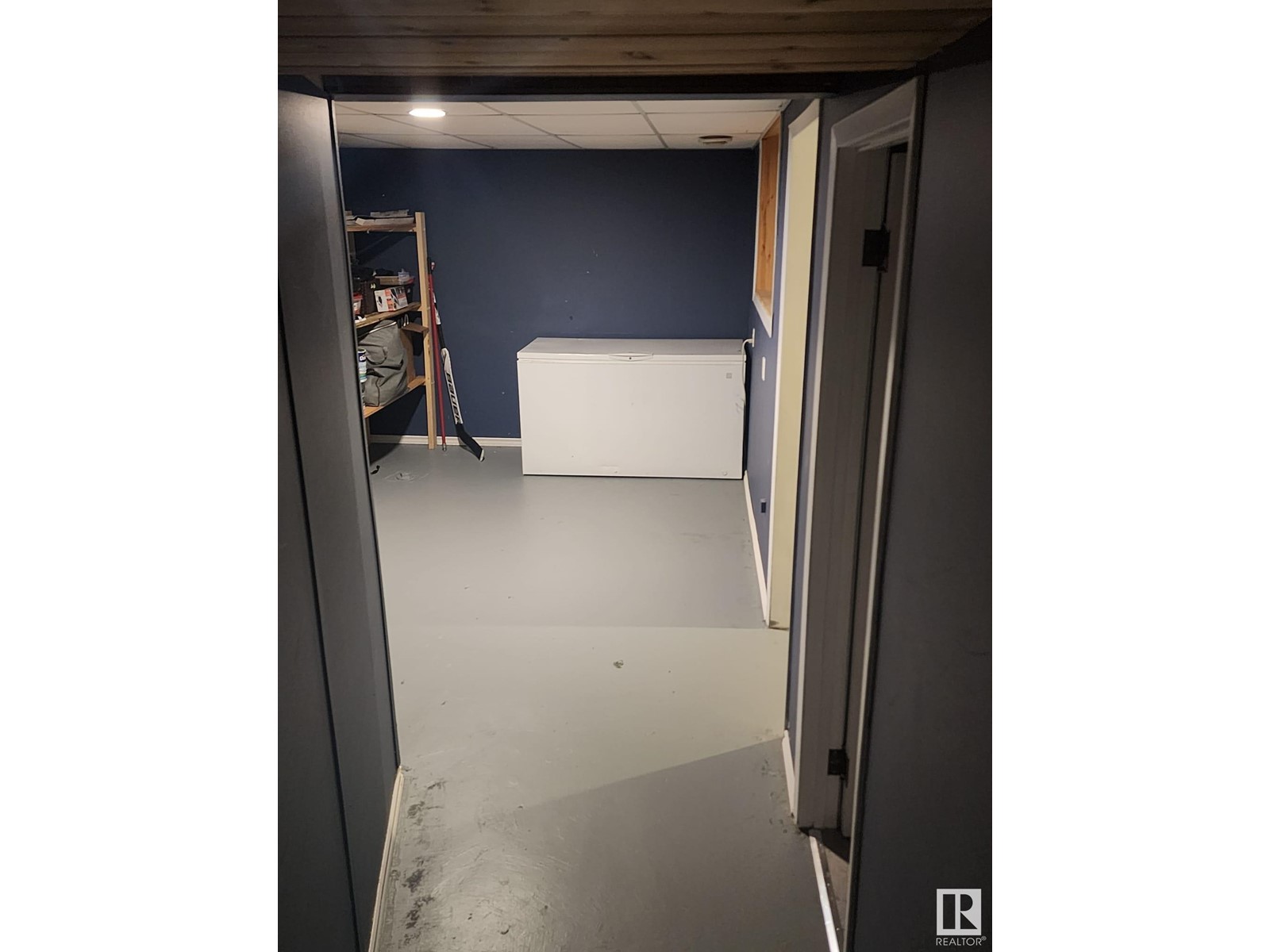3306 39 St Leduc, Alberta T9E 6E6
$435,000
Great family home with a huge 748 sq m yard. It is hard to find yards this big. There is a huge spot behind the garage for a garden and there is also a dog run. Yard is totally fenced in. Enjoy your deck and watch the kids play. Enjoy doing all your projects in this heated garage (heater new this year). This 4 Level Split home offers room for everyone. The kitchen with its new dishwasher and stove is open to the living and dining rooms. Great for entertaining. Ceilings on the top 2 floors have been freshly painted. All bedrooms are a great size. The family room has a wood burning fireplace that gets used often. Has been well maintained. In the summer love your central A/C. The hot-water tank is also new this year. Shingles were done about 6 years ago. Do you realize that this home is so close to a K-9 school and park that your kids don't even have to cross a street to get there? The school yard entrance is only 4 houses away. Park your RV on this long driveway, and enjoy all the parking. (id:42336)
Property Details
| MLS® Number | E4410448 |
| Property Type | Single Family |
| Neigbourhood | Caledonia |
| Amenities Near By | Playground, Schools |
| Features | No Back Lane |
| Parking Space Total | 6 |
| Structure | Deck, Dog Run - Fenced In |
Building
| Bathroom Total | 3 |
| Bedrooms Total | 4 |
| Appliances | Dishwasher, Dryer, Garage Door Opener Remote(s), Garage Door Opener, Hood Fan, Microwave, Refrigerator, Stove, Washer |
| Basement Development | Partially Finished |
| Basement Type | Full (partially Finished) |
| Constructed Date | 1983 |
| Construction Status | Insulation Upgraded |
| Construction Style Attachment | Detached |
| Fireplace Fuel | Wood |
| Fireplace Present | Yes |
| Fireplace Type | Unknown |
| Half Bath Total | 1 |
| Heating Type | Forced Air |
| Size Interior | 1203.9434 Sqft |
| Type | House |
Parking
| Detached Garage |
Land
| Acreage | No |
| Fence Type | Fence |
| Land Amenities | Playground, Schools |
| Size Irregular | 748.06 |
| Size Total | 748.06 M2 |
| Size Total Text | 748.06 M2 |
Rooms
| Level | Type | Length | Width | Dimensions |
|---|---|---|---|---|
| Basement | Laundry Room | 2.89 m | 3.91 m | 2.89 m x 3.91 m |
| Basement | Storage | 2.99 m | 4.16 m | 2.99 m x 4.16 m |
| Lower Level | Family Room | 5.16 m | 3.64 m | 5.16 m x 3.64 m |
| Lower Level | Bedroom 4 | 3.44 m | 3.25 m | 3.44 m x 3.25 m |
| Main Level | Living Room | 3.22 m | 4.64 m | 3.22 m x 4.64 m |
| Main Level | Dining Room | 3.12 m | 2.44 m | 3.12 m x 2.44 m |
| Main Level | Kitchen | 3.16 m | 3.61 m | 3.16 m x 3.61 m |
| Upper Level | Primary Bedroom | 4.09 m | 3.63 m | 4.09 m x 3.63 m |
| Upper Level | Bedroom 2 | 2.84 m | 3.63 m | 2.84 m x 3.63 m |
| Upper Level | Bedroom 3 | 2.84 m | 3.11 m | 2.84 m x 3.11 m |
https://www.realtor.ca/real-estate/27544395/3306-39-st-leduc-caledonia
Interested?
Contact us for more information

Cindy L. Miller
Associate
cindymiller@exprealty.com/
https://twitter.com/soldbycindym
https://www.facebook.com/profile.php?id=899055306&ref=bookmark
https://www.linkedin.com/in/cindy-miller-25b7442b/
https://www.instagram.com/cindymillerrealtor/
https://www.youtube.com/channel/UCvD3g-zCf-pNMDBOWKGRL0A

10160 103 St Nw
Edmonton, Alberta T5J 0X6
(877) 373-3236
https://kicrealty.com/

Reggie Sandhu
Associate
https://reggiesandhu.kicrealty.com/
https://www.facebook.com/reggiewithexprealty
https://www.linkedin.com/in/reggie-dhaliwal-sandhu?
https://www.instagram.com/selling.lux.homes/
https://www.youtube.com/channel/UCULPgKsfs1Z0QHxNNLWmbyw

10160 103 St Nw
Edmonton, Alberta T5J 0X6
(877) 373-3236
https://kicrealty.com/








































