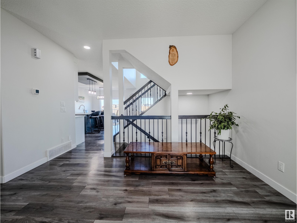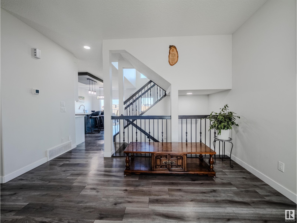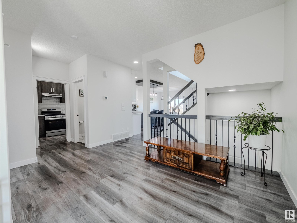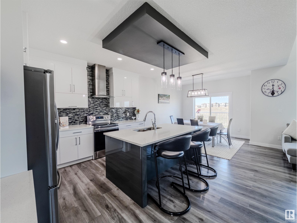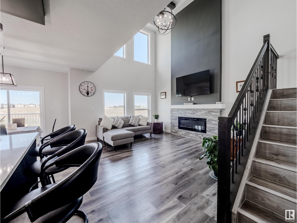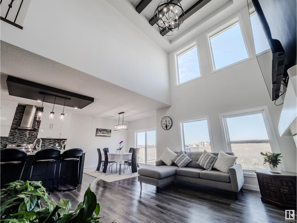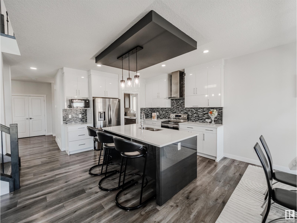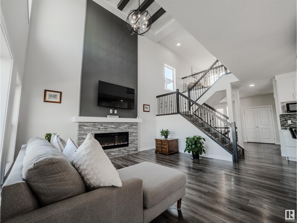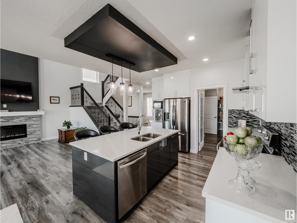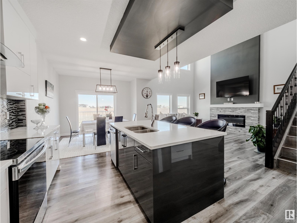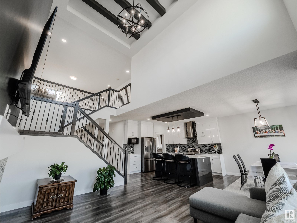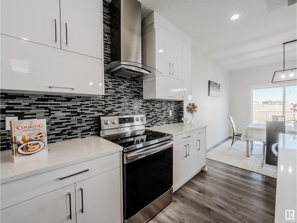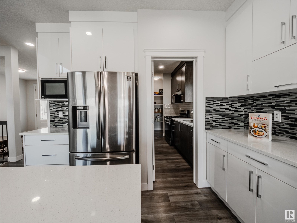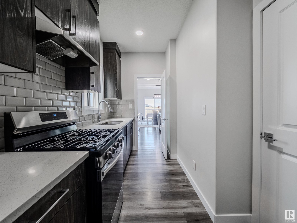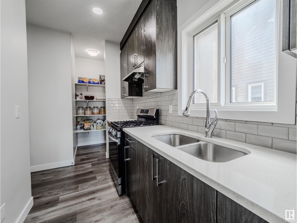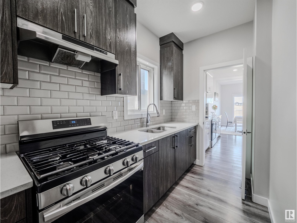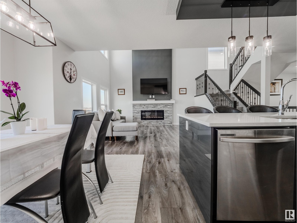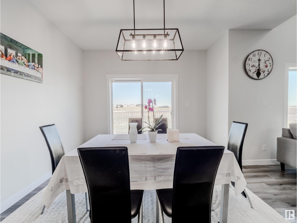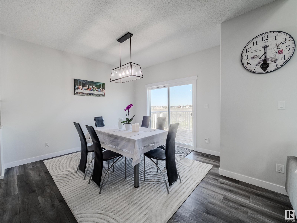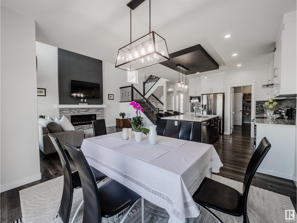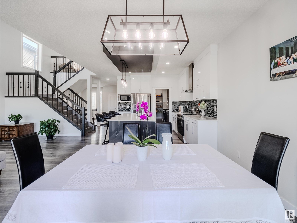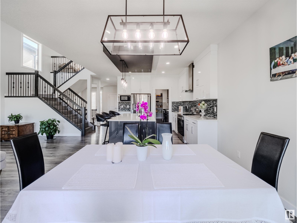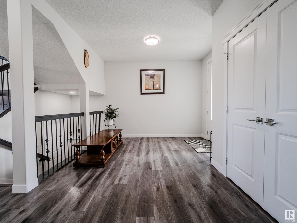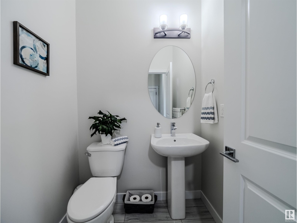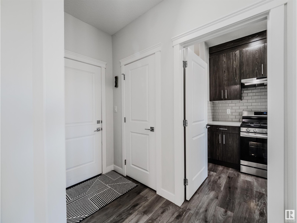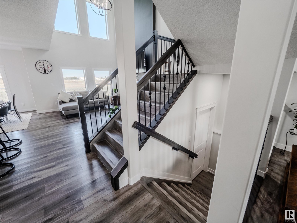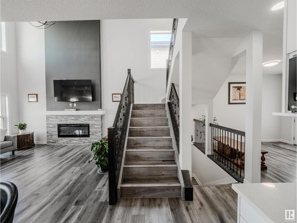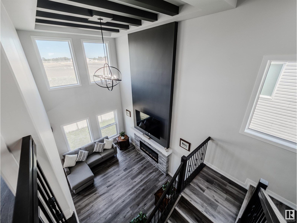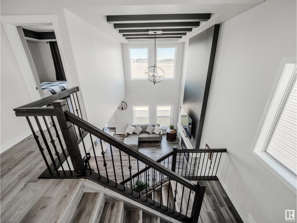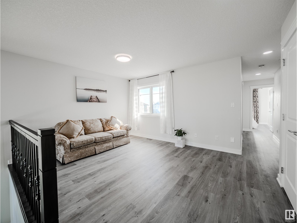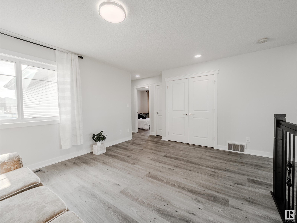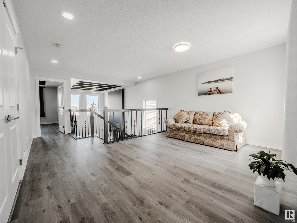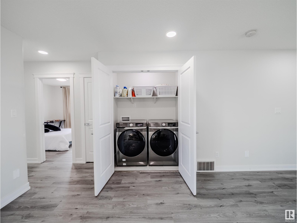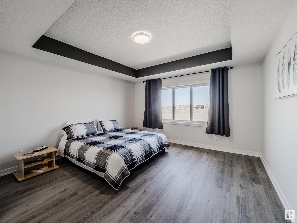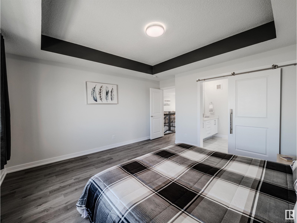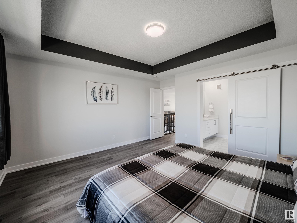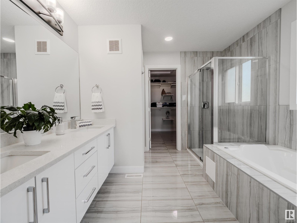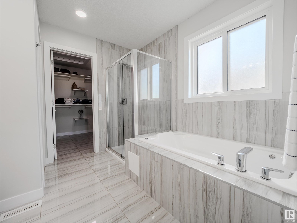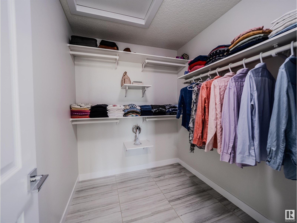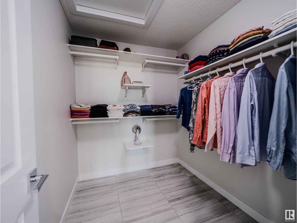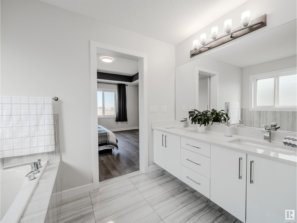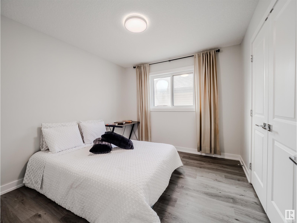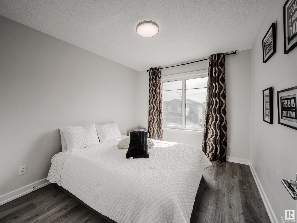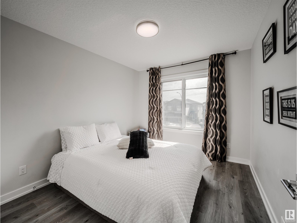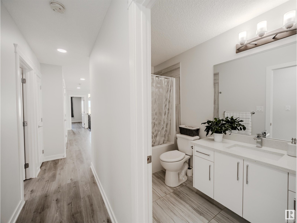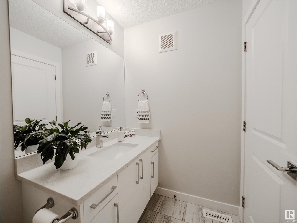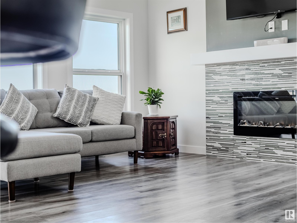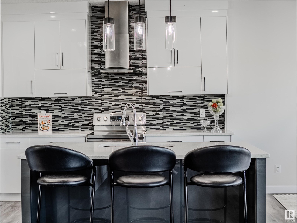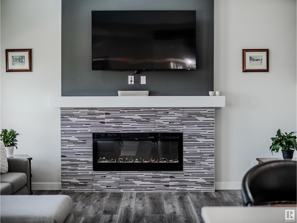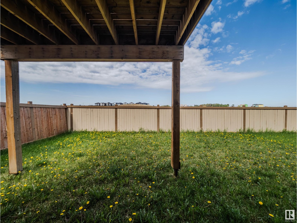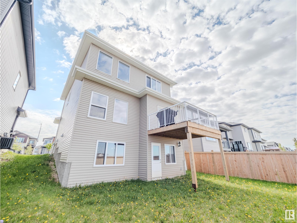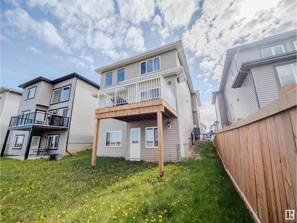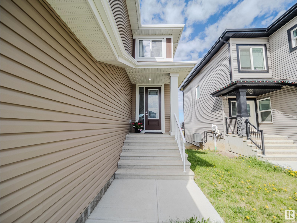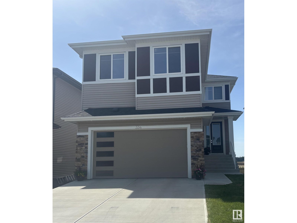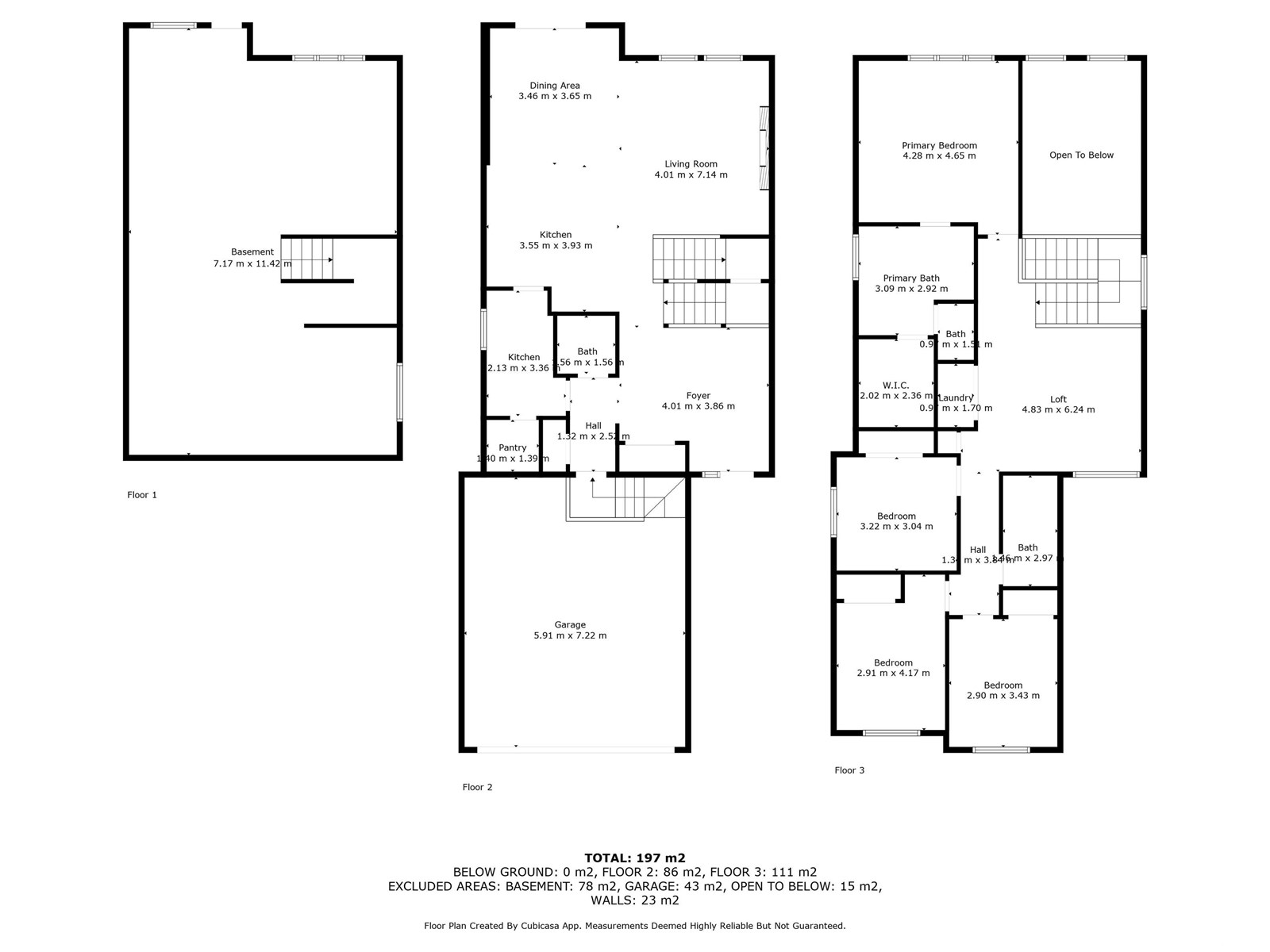334 Aston Cl Leduc, Alberta T9E 1H9
$674,918
Welcome to this STUNNING 4-bedroom, 2.5-bath home tucked in a QUIET CUL-DE-SAC in family-friendly Deer Valley, Leduc. Soaring ceilings, ELEGANT upgrades, and a WARM, OPEN layout greet you inside. NEWLY RENOVATED vinyl flooring on the upper level and stairs adds style. The CHEF-INSPIRED KITCHEN includes a SEPARATE SPICE KITCHEN, PANTRY, and GRANITE countertops. Enjoy the BRIGHT living room with a 20-FOOT ceiling and electric fireplace. Upstairs, the SPACIOUS primary suite features a 5-PIECE ENSUITE with a JACUZZI and walk-in closet. Three more bedrooms, a BONUS ROOM, upper laundry, and a 4-piece bath complete the level. Granite countertops continue throughout. The WALK-OUT BASEMENT offers exciting future potential. Stay cool with CENTRAL AIR CONDITIONING. Thoughtfully designed and beautifully finished, this home is perfect for families seeking space, comfort, and style. (id:42336)
Property Details
| MLS® Number | E4438412 |
| Property Type | Single Family |
| Neigbourhood | Deer Valley |
| Amenities Near By | Airport, Playground, Schools, Shopping |
| Features | Cul-de-sac, No Back Lane, No Animal Home, No Smoking Home |
Building
| Bathroom Total | 3 |
| Bedrooms Total | 4 |
| Amenities | Ceiling - 9ft, Vinyl Windows |
| Appliances | Dishwasher, Dryer, Hood Fan, Microwave, Refrigerator, Stove, Gas Stove(s), Washer |
| Basement Development | Unfinished |
| Basement Features | Walk Out |
| Basement Type | Full (unfinished) |
| Constructed Date | 2020 |
| Construction Style Attachment | Detached |
| Half Bath Total | 1 |
| Heating Type | Forced Air |
| Stories Total | 2 |
| Size Interior | 2260 Sqft |
| Type | House |
Parking
| Attached Garage |
Land
| Acreage | No |
| Land Amenities | Airport, Playground, Schools, Shopping |
| Size Irregular | 417.79 |
| Size Total | 417.79 M2 |
| Size Total Text | 417.79 M2 |
Rooms
| Level | Type | Length | Width | Dimensions |
|---|---|---|---|---|
| Main Level | Living Room | 4.01 m | 7.14 m | 4.01 m x 7.14 m |
| Main Level | Dining Room | 3.46 m | 3.65 m | 3.46 m x 3.65 m |
| Main Level | Kitchen | 3.55 m | 3.93 m | 3.55 m x 3.93 m |
| Main Level | Second Kitchen | 2.13 m | 3.36 m | 2.13 m x 3.36 m |
| Upper Level | Family Room | 4.83 m | 6.24 m | 4.83 m x 6.24 m |
| Upper Level | Primary Bedroom | 4.28 m | 4.65 m | 4.28 m x 4.65 m |
| Upper Level | Bedroom 2 | 3.22 m | 3.04 m | 3.22 m x 3.04 m |
| Upper Level | Bedroom 3 | 2.91 m | 4.17 m | 2.91 m x 4.17 m |
| Upper Level | Bedroom 4 | 2.9 m | 3.43 m | 2.9 m x 3.43 m |
https://www.realtor.ca/real-estate/28362913/334-aston-cl-leduc-deer-valley
Interested?
Contact us for more information
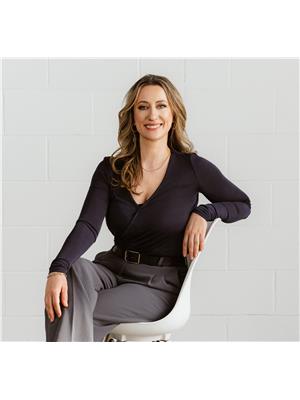
Ilona Carletti
Associate

102-3224 Parsons Rd Nw
Edmonton, Alberta T6N 1M2
(780) 439-9818
(780) 439-1257



