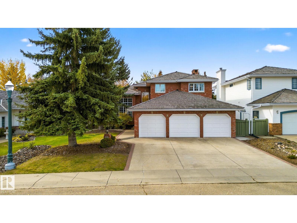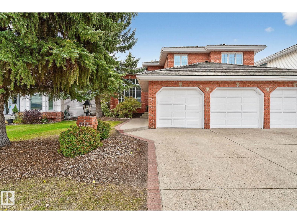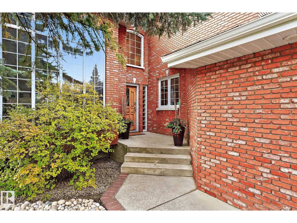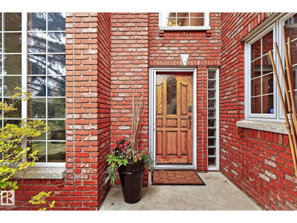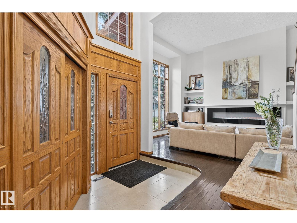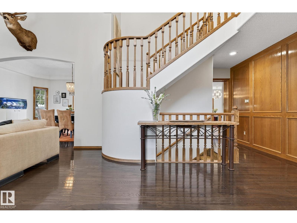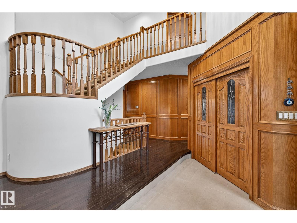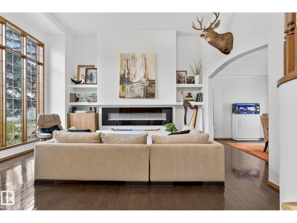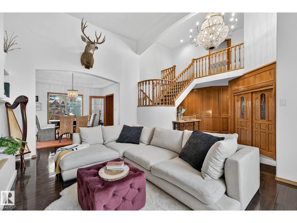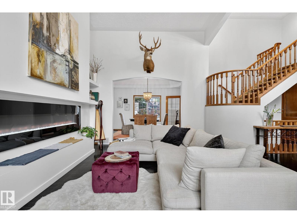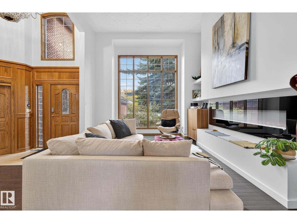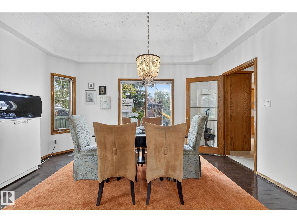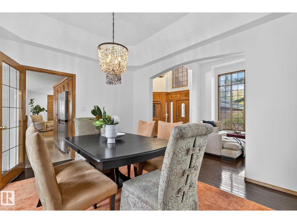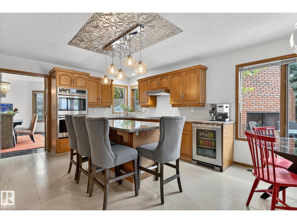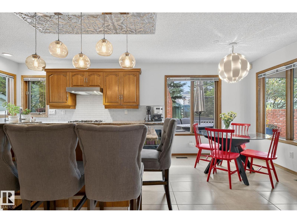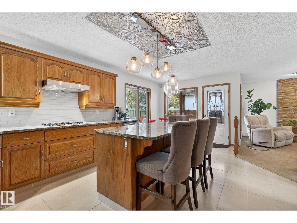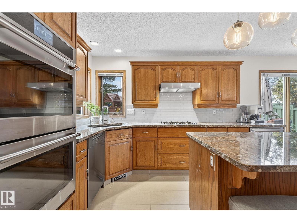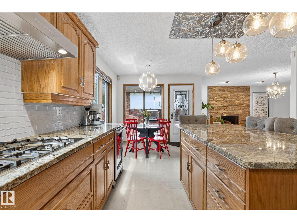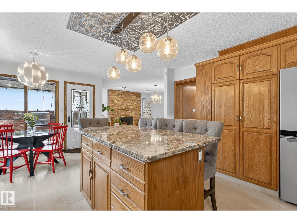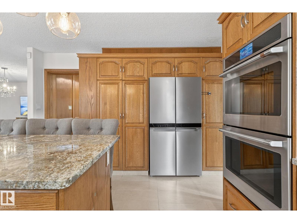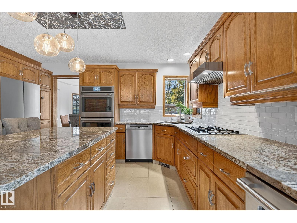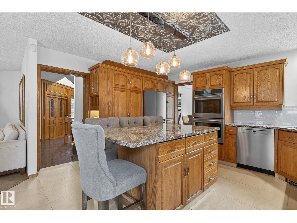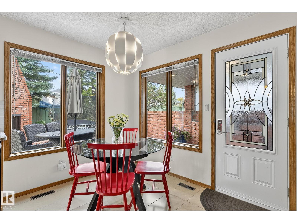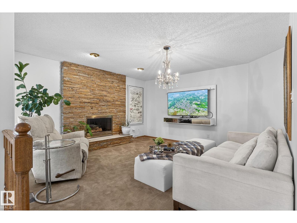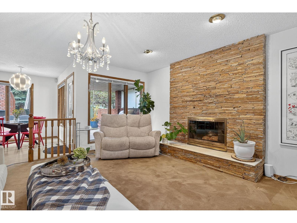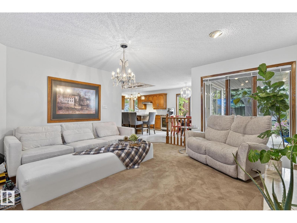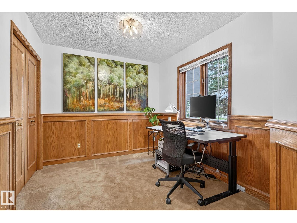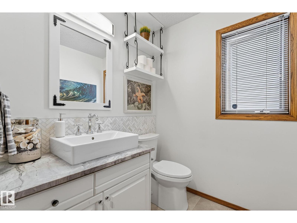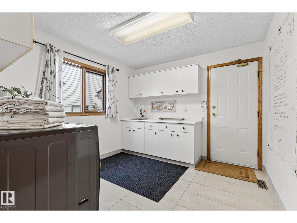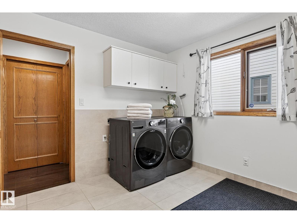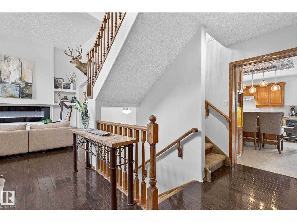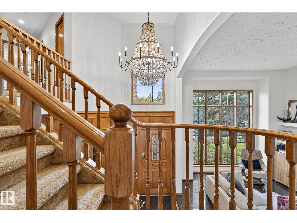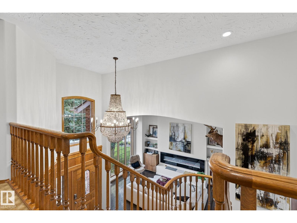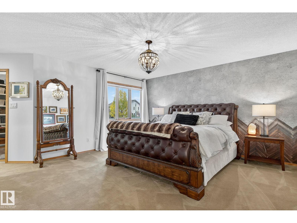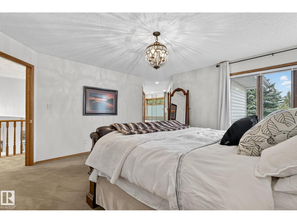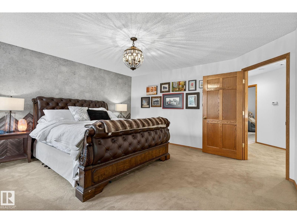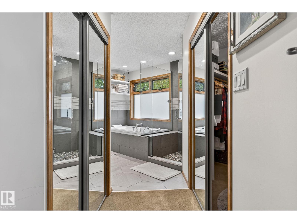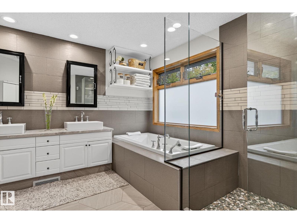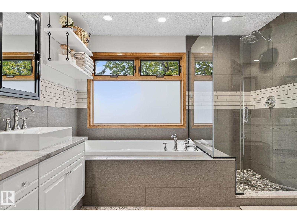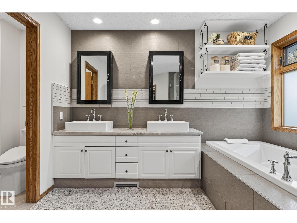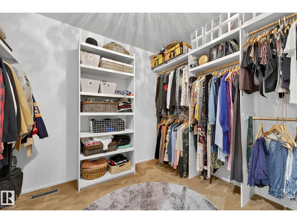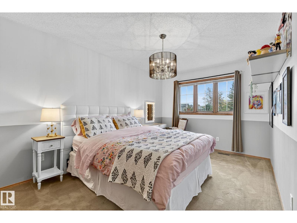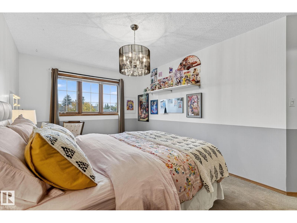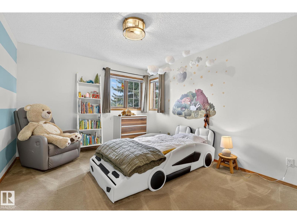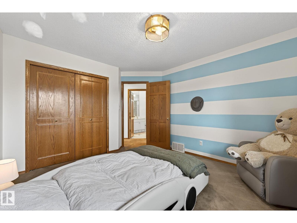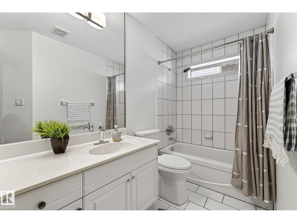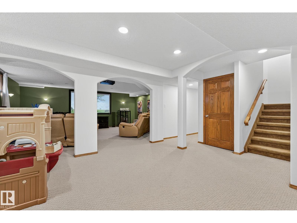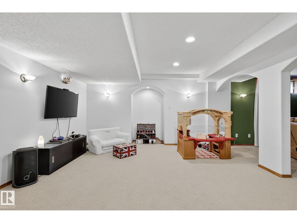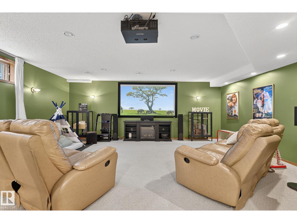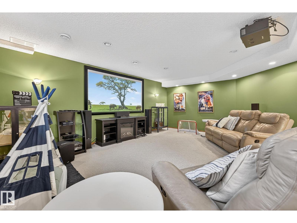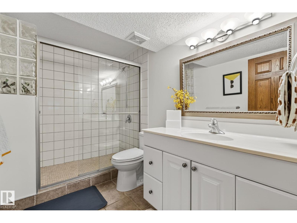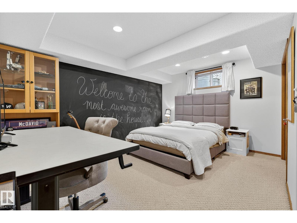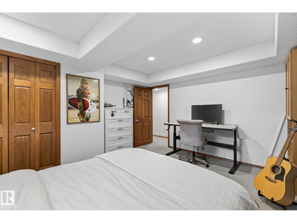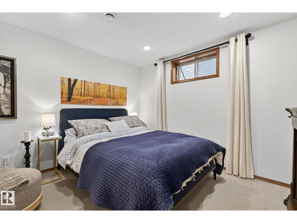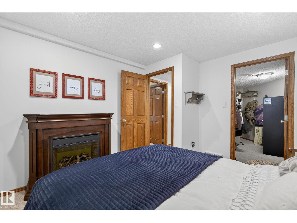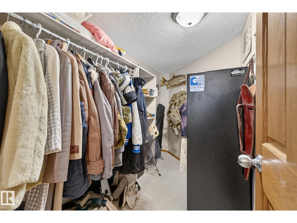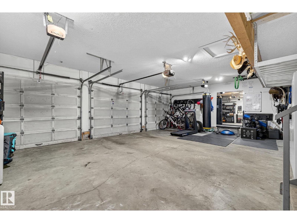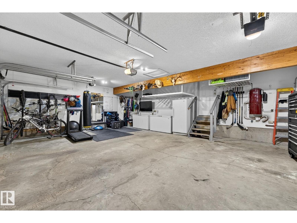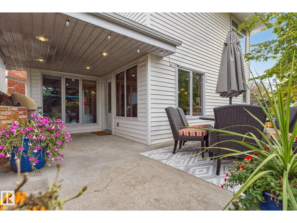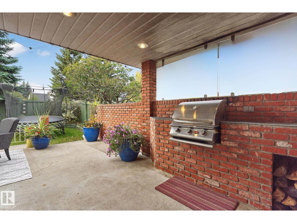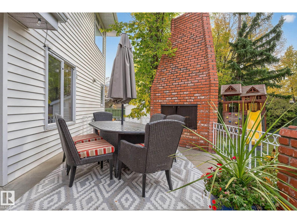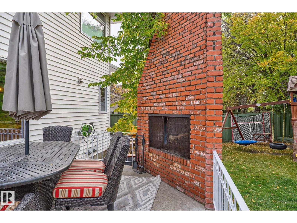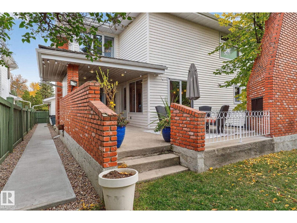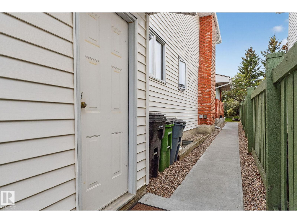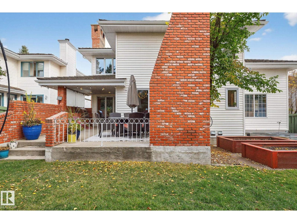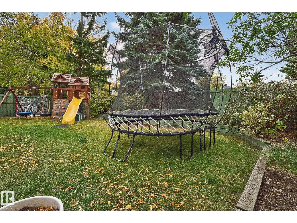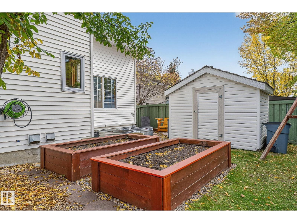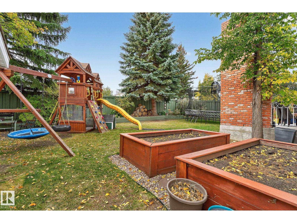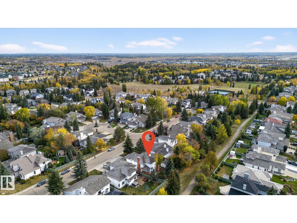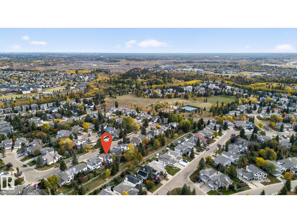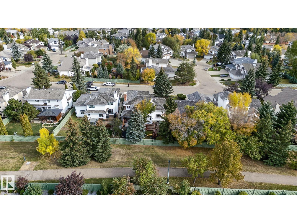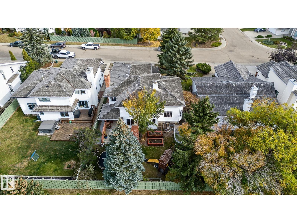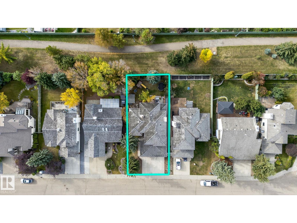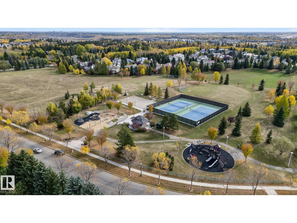337 Weber Wy Nw Edmonton, Alberta T6M 2H3
$825,000
Welcome to Prestigious Wedgewood Heights! This executive 4+2 bedroom home blends timeless elegance with modern upgrades in one of West Edmonton’s most sought-after communities. Soaring vaulted ceilings, custom oak wainscotting, and open-to-above living create a grand first impression. The chef’s kitchen features ultra high-end appliances, quartz island, and flows seamlessly to the cozy family room with fireplace—perfect for entertaining. Upstairs, the primary suite offers a spa-inspired ensuite and dual walk-in closets. The fully finished basement includes a home theatre, games area, two bedrooms, and full bath. Outside, the west-facing backyard is an entertainer’s dream—covered patio with built-in BBQ, stone fireplace, raised garden beds, and play area. Enjoy a quiet crescent backing a lighted walkway, close to parks, trails, and racquet courts. With newer A/C, upgrades, heated Triple garage, this move-in ready home is a rare find in Wedgewood! (id:42336)
Property Details
| MLS® Number | E4462092 |
| Property Type | Single Family |
| Neigbourhood | Wedgewood Heights |
| Amenities Near By | Park, Golf Course, Playground, Public Transit, Schools, Shopping |
| Features | Cul-de-sac, Private Setting, Treed, Wood Windows, Closet Organizers, No Animal Home |
| Parking Space Total | 6 |
| Structure | Fire Pit, Patio(s) |
Building
| Bathroom Total | 4 |
| Bedrooms Total | 6 |
| Amenities | Ceiling - 9ft |
| Appliances | Dishwasher, Dryer, Garage Door Opener Remote(s), Garage Door Opener, Hood Fan, Refrigerator, Storage Shed, Stove, Central Vacuum, Washer, Window Coverings, Wine Fridge |
| Basement Development | Finished |
| Basement Type | Full (finished) |
| Ceiling Type | Vaulted |
| Constructed Date | 1989 |
| Construction Style Attachment | Detached |
| Cooling Type | Central Air Conditioning |
| Fireplace Fuel | Wood |
| Fireplace Present | Yes |
| Fireplace Type | Unknown |
| Half Bath Total | 1 |
| Heating Type | Forced Air |
| Stories Total | 2 |
| Size Interior | 2656 Sqft |
| Type | House |
Parking
| Heated Garage | |
| Attached Garage |
Land
| Acreage | No |
| Fence Type | Fence |
| Land Amenities | Park, Golf Course, Playground, Public Transit, Schools, Shopping |
| Size Irregular | 650.69 |
| Size Total | 650.69 M2 |
| Size Total Text | 650.69 M2 |
Rooms
| Level | Type | Length | Width | Dimensions |
|---|---|---|---|---|
| Basement | Bonus Room | 6.15 m | 4.84 m | 6.15 m x 4.84 m |
| Basement | Bedroom 5 | 3.8 m | 4.29 m | 3.8 m x 4.29 m |
| Basement | Bedroom 6 | 3.56 m | 3.44 m | 3.56 m x 3.44 m |
| Basement | Recreation Room | 6.2 m | 4.56 m | 6.2 m x 4.56 m |
| Basement | Utility Room | 3.75 m | 4.26 m | 3.75 m x 4.26 m |
| Main Level | Living Room | 5.28 m | 4.83 m | 5.28 m x 4.83 m |
| Main Level | Dining Room | 3.41 m | 4.48 m | 3.41 m x 4.48 m |
| Main Level | Kitchen | 4.27 m | 3.73 m | 4.27 m x 3.73 m |
| Main Level | Family Room | 4.63 m | 4.53 m | 4.63 m x 4.53 m |
| Main Level | Bedroom 4 | 4.21 m | 2.68 m | 4.21 m x 2.68 m |
| Main Level | Laundry Room | 3.24 m | 3 m | 3.24 m x 3 m |
| Main Level | Breakfast | 3.97 m | 2.35 m | 3.97 m x 2.35 m |
| Upper Level | Primary Bedroom | 5.93 m | 5.62 m | 5.93 m x 5.62 m |
| Upper Level | Bedroom 2 | 4.15 m | 3.41 m | 4.15 m x 3.41 m |
| Upper Level | Bedroom 3 | 4.79 m | 3.32 m | 4.79 m x 3.32 m |
https://www.realtor.ca/real-estate/28989050/337-weber-wy-nw-edmonton-wedgewood-heights
Interested?
Contact us for more information
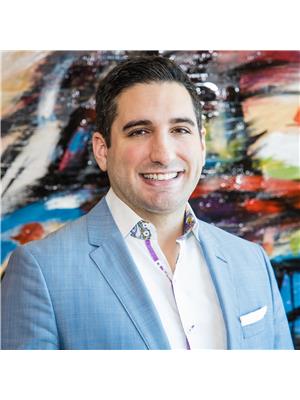
Jasen E. Reboh
Associate
(780) 481-1144
www.rebohrealty.ca/
https://www.facebook.com/rebohrealty

201-5607 199 St Nw
Edmonton, Alberta T6M 0M8
(780) 481-2950
(780) 481-1144


