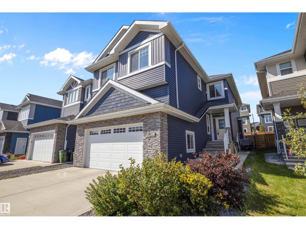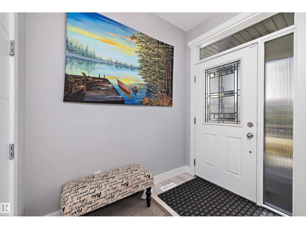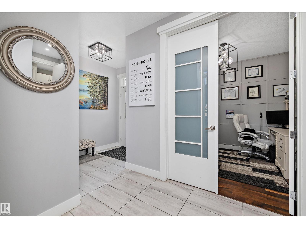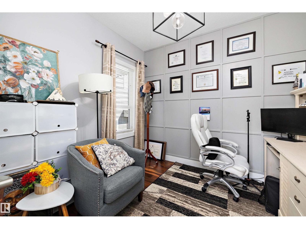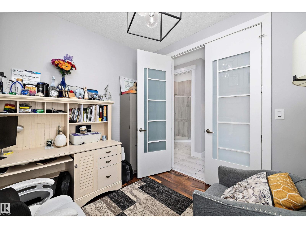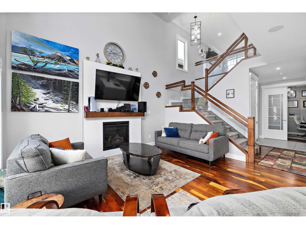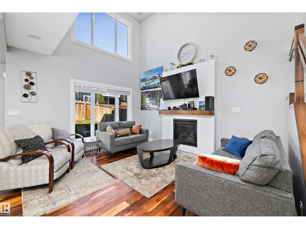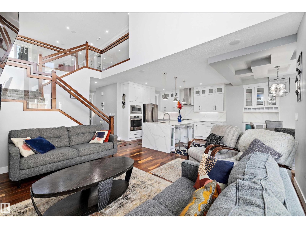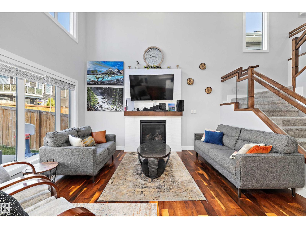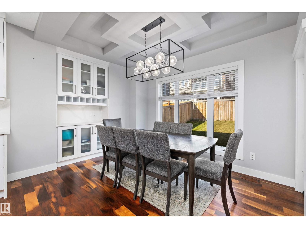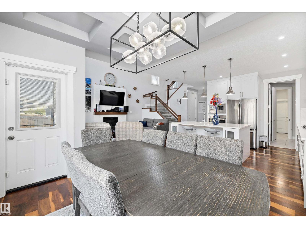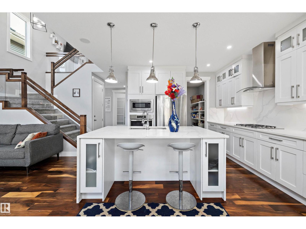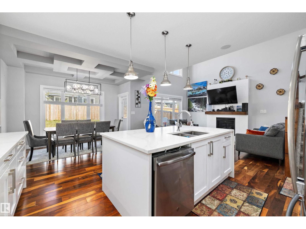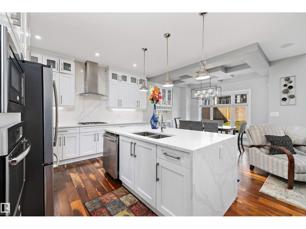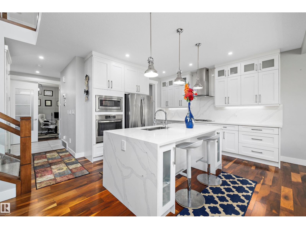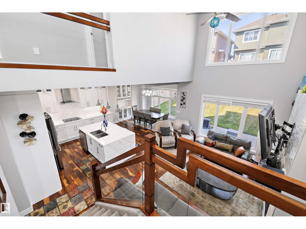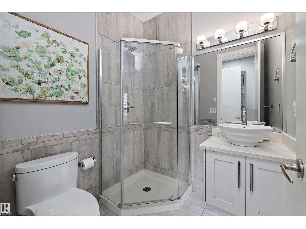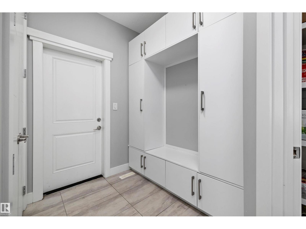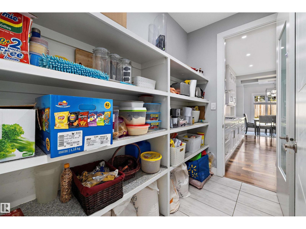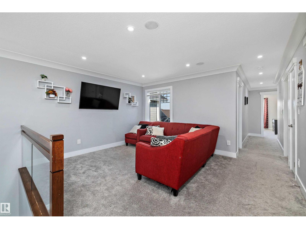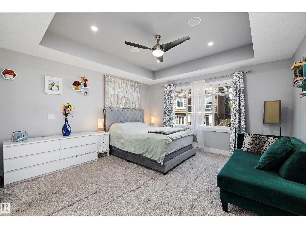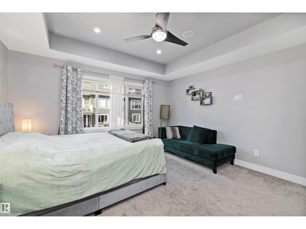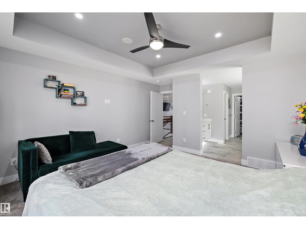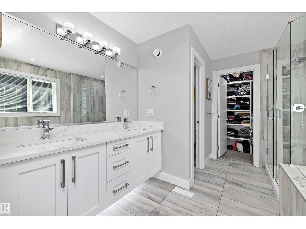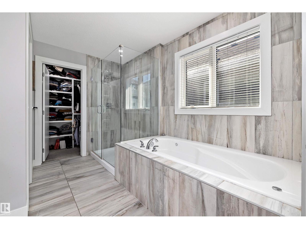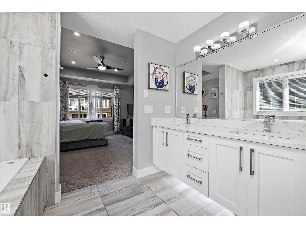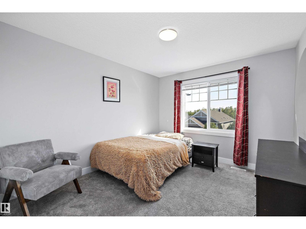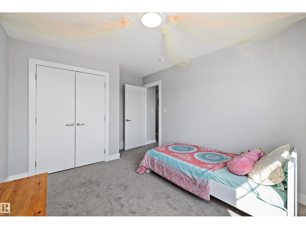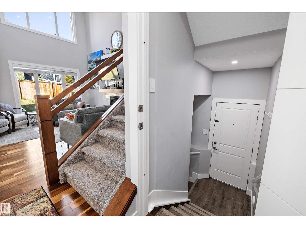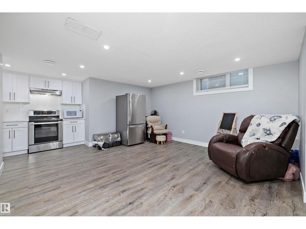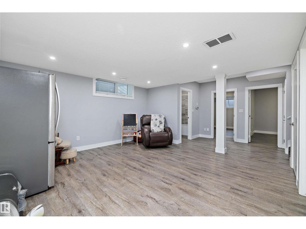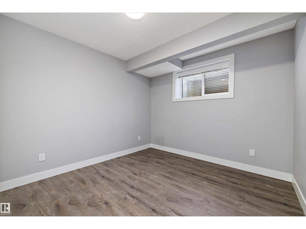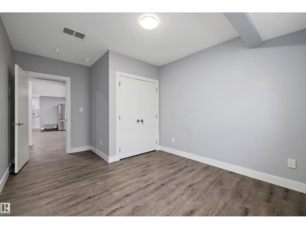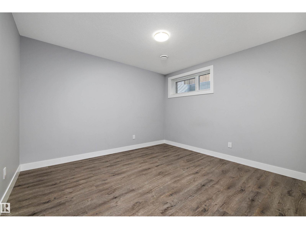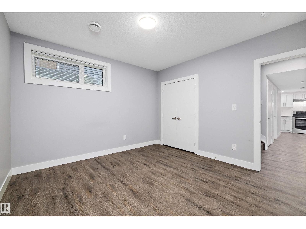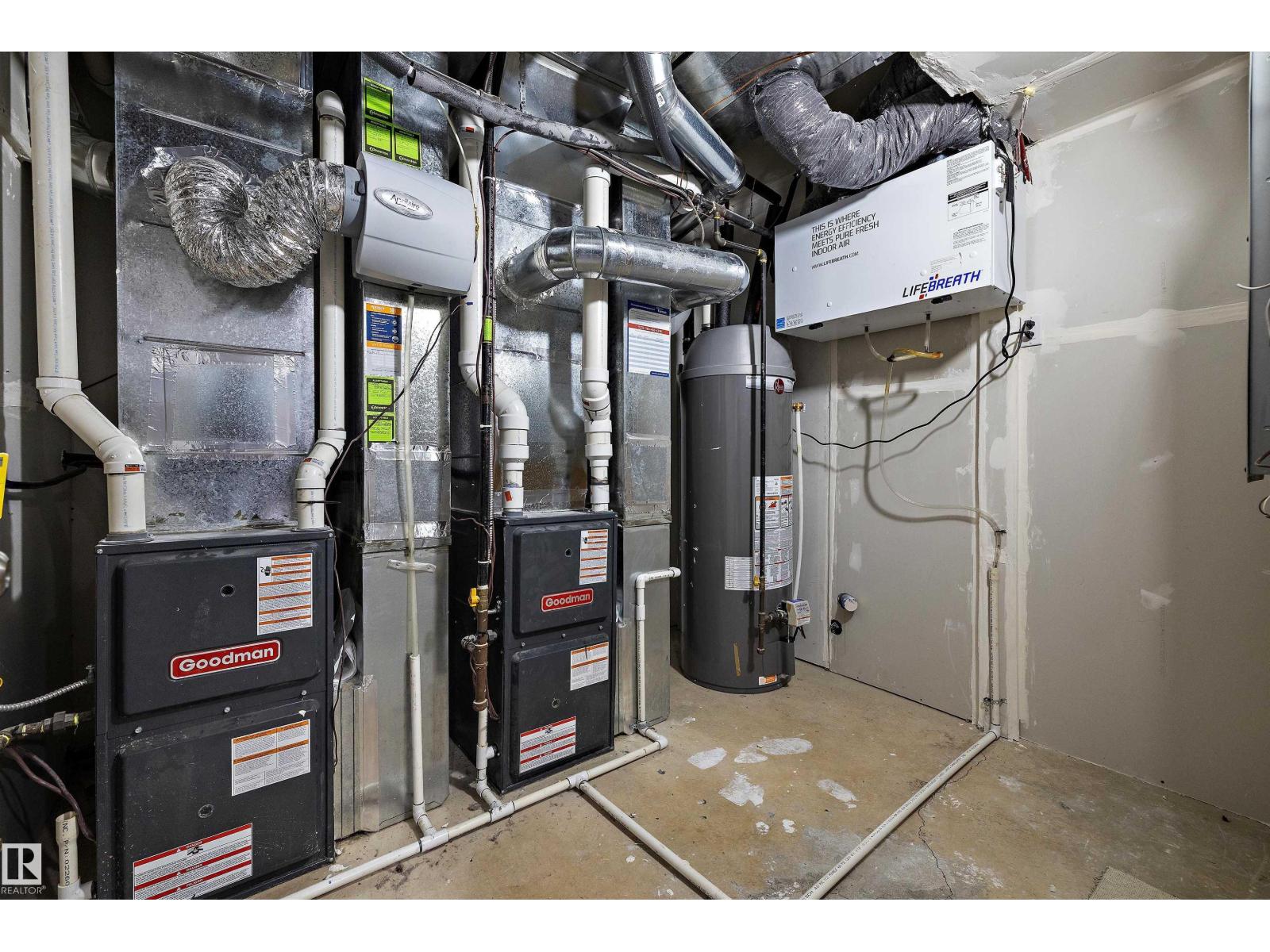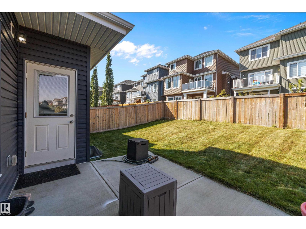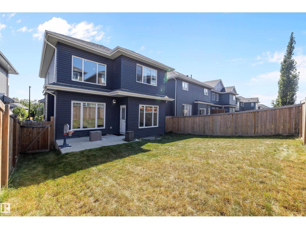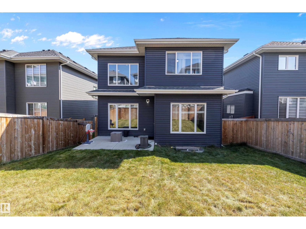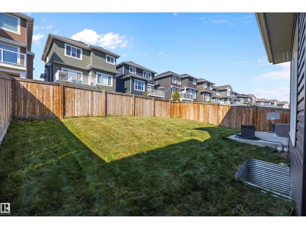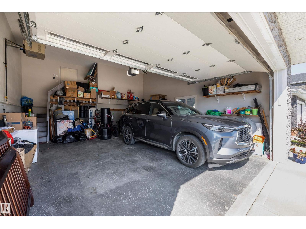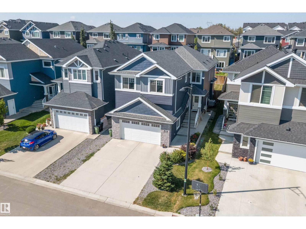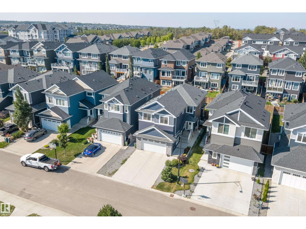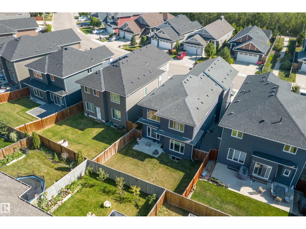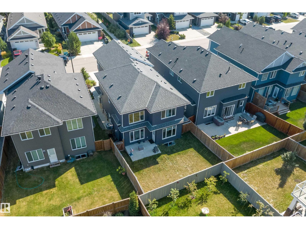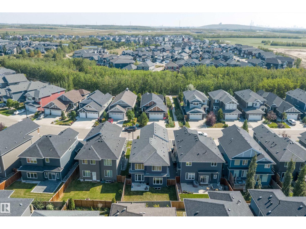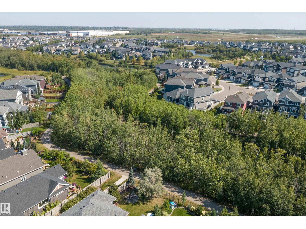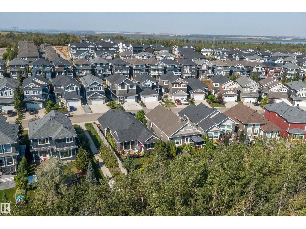3380 Chickadee Dr Nw Edmonton, Alberta T5S 0K9
$737,000
Upgrades galore in this stunner in Starling, including 2 bedroom LEGAL BASEMENT SUITE! Newly built 2427 sq/ft home features FOUR BEDROOMS upstairs, den on main floor, FOUR FULL BATHS, and an amazing layout boasting 20 foot ceilings in the GREAT ROOM. Hardwood floors, granite counters everywhere, A/C, built-in speakers, 9 ft ceilings, central vac, and heated garage! Open concept main floor has a massive chef's kitchen with s/s appliances, large island and a walk thru pantry. Built-in storage in mudroom, full bath on main, large dining room overlooking west facing backyard and a cozy gas f/p in living room. Upstairs includes 4 bedrooms, large bonus room, upstairs laundry with granite counters, full bath and a primary suite featuring a huge 5 piece ensuite with w/i closet. Ultimate mortgage helper with separate entrance to legal basement with 2 large bedrooms, own laundry, beautiful kitchen and bath. This is the TOTAL PACKAGE! Next door to St. Albert, easy access to Anthony Henday, and surrounded by nature! (id:42336)
Open House
This property has open houses!
2:00 pm
Ends at:4:00 pm
Property Details
| MLS® Number | E4456315 |
| Property Type | Single Family |
| Neigbourhood | Starling |
| Amenities Near By | Golf Course, Playground, Public Transit, Schools, Shopping |
| Features | Private Setting, No Back Lane, No Animal Home, No Smoking Home |
Building
| Bathroom Total | 4 |
| Bedrooms Total | 6 |
| Amenities | Ceiling - 9ft, Vinyl Windows |
| Appliances | Dishwasher, Fan, Garage Door Opener Remote(s), Garage Door Opener, Hood Fan, Oven - Built-in, Central Vacuum, Window Coverings, Dryer, Refrigerator, Two Stoves, Two Washers |
| Basement Development | Finished |
| Basement Features | Suite |
| Basement Type | Full (finished) |
| Constructed Date | 2019 |
| Construction Style Attachment | Detached |
| Cooling Type | Central Air Conditioning |
| Fireplace Fuel | Gas |
| Fireplace Present | Yes |
| Fireplace Type | Unknown |
| Heating Type | Forced Air |
| Stories Total | 2 |
| Size Interior | 2428 Sqft |
| Type | House |
Parking
| Attached Garage | |
| Heated Garage |
Land
| Acreage | No |
| Fence Type | Fence |
| Land Amenities | Golf Course, Playground, Public Transit, Schools, Shopping |
| Size Irregular | 401.81 |
| Size Total | 401.81 M2 |
| Size Total Text | 401.81 M2 |
Rooms
| Level | Type | Length | Width | Dimensions |
|---|---|---|---|---|
| Basement | Bedroom 5 | Measurements not available | ||
| Basement | Bedroom 6 | Measurements not available | ||
| Main Level | Living Room | Measurements not available | ||
| Main Level | Dining Room | Measurements not available | ||
| Main Level | Kitchen | Measurements not available | ||
| Main Level | Den | Measurements not available | ||
| Upper Level | Family Room | Measurements not available | ||
| Upper Level | Primary Bedroom | Measurements not available | ||
| Upper Level | Bedroom 2 | Measurements not available | ||
| Upper Level | Bedroom 3 | Measurements not available | ||
| Upper Level | Bedroom 4 | Measurements not available |
https://www.realtor.ca/real-estate/28820394/3380-chickadee-dr-nw-edmonton-starling
Interested?
Contact us for more information

Timothy L. Oliver
Associate
(780) 484-3690
www.timoliver.ca/

3018 Calgary Trail Nw
Edmonton, Alberta T6J 6V4
(780) 431-5600
(780) 431-5624


