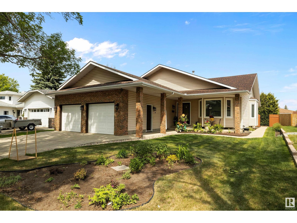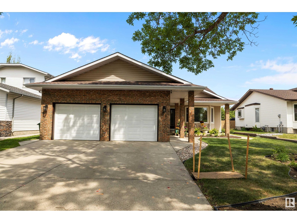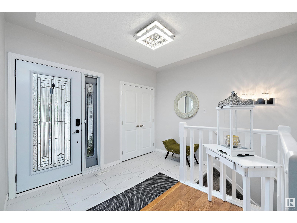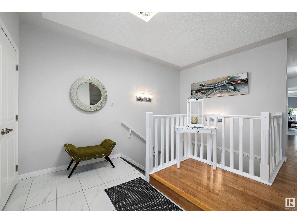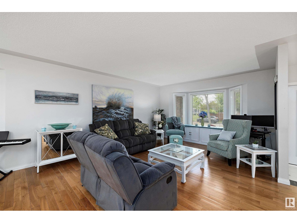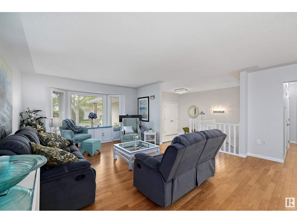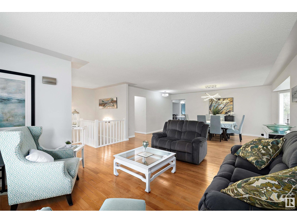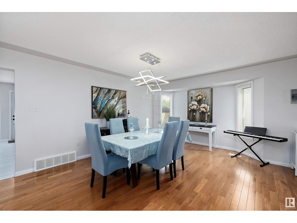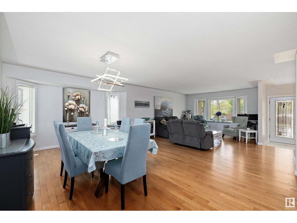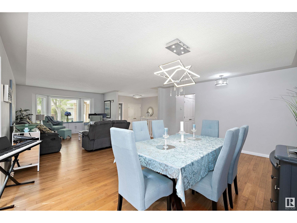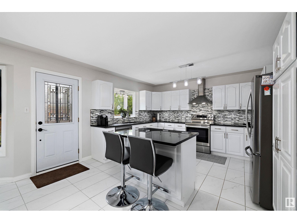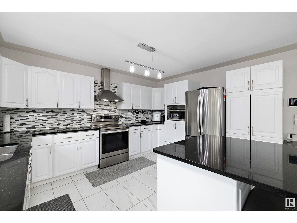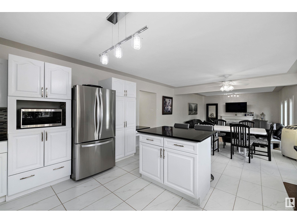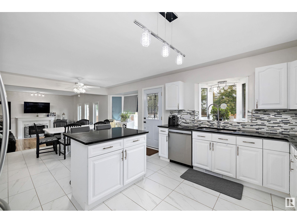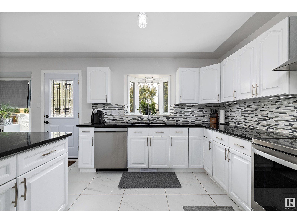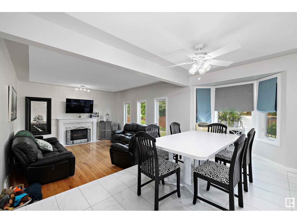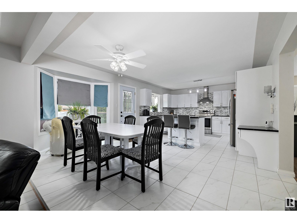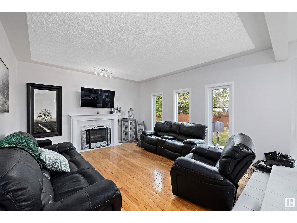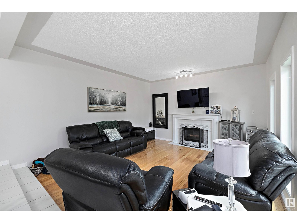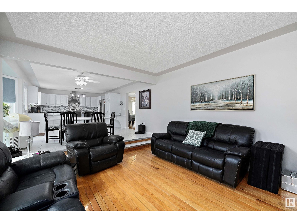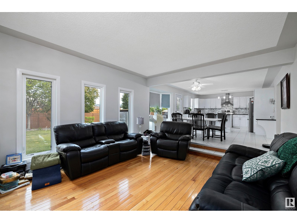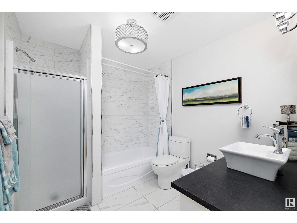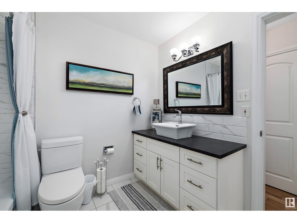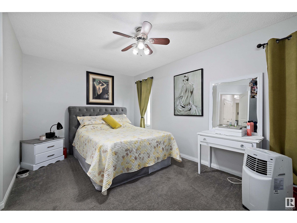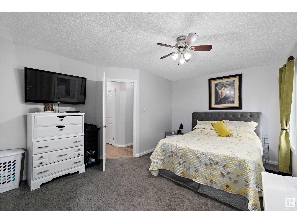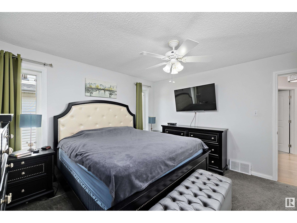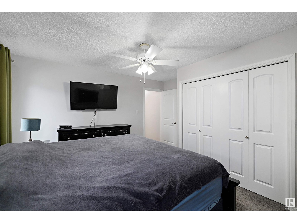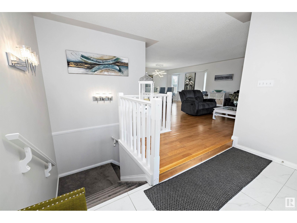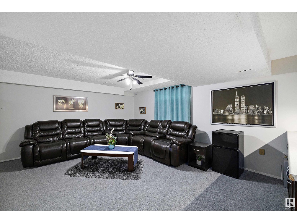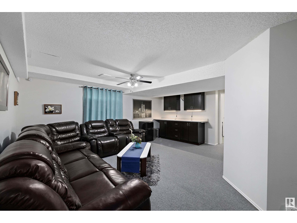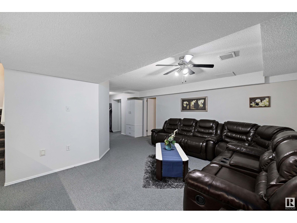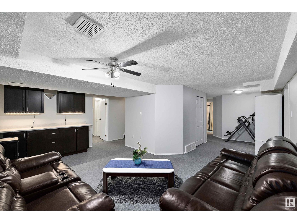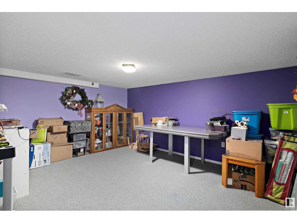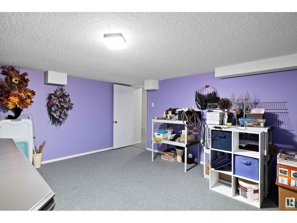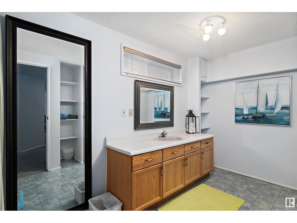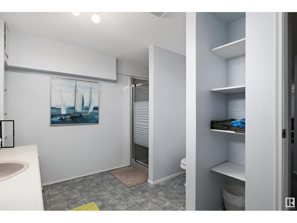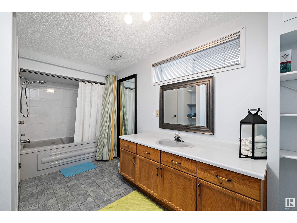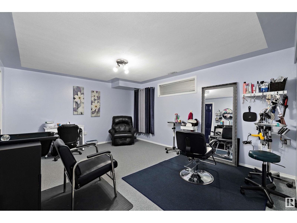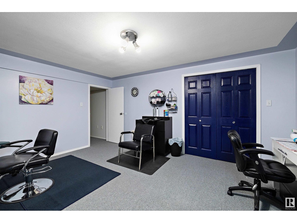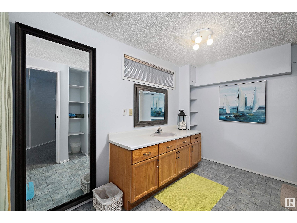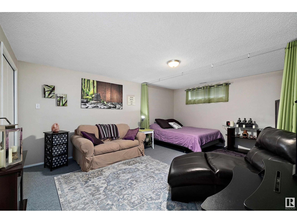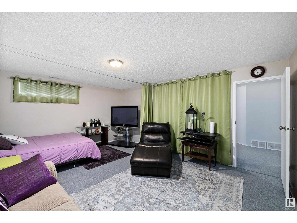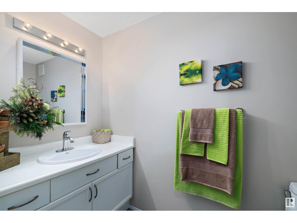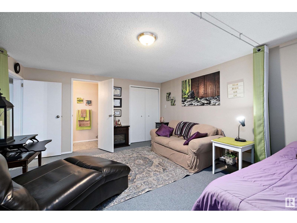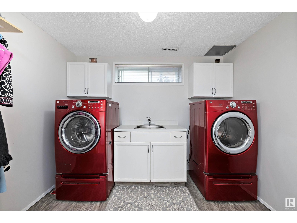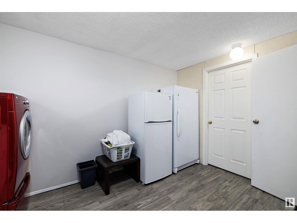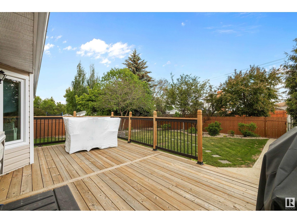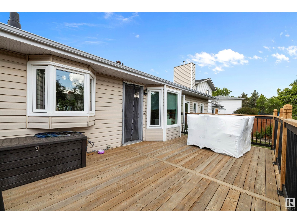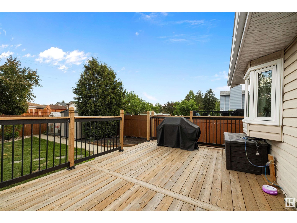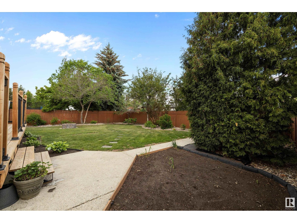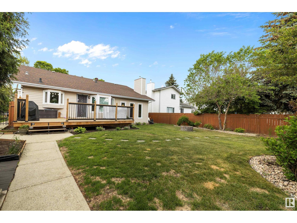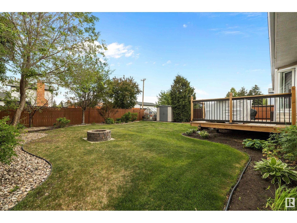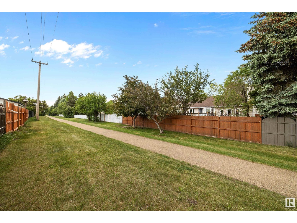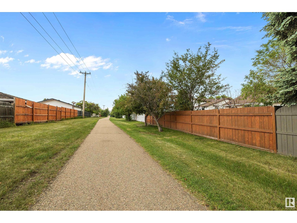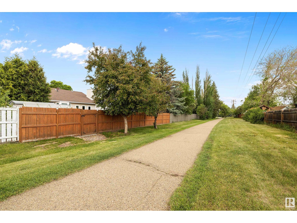34 Westpark Co Fort Saskatchewan, Alberta T8L 3W9
$624,900
You’re going to love both the location and the layout of this fully finished 1819 sq ft bungalow in the quiet, family-friendly neighbourhood of Westpark in Fort Saskatchewan. With 4 bedrooms, a 23x23 double attached garage, and a backyard that feels like your own private park backing onto a picturesque walking trail, this home has room for everyone. Inside feels like a page out of Pinterest with a white kitchen, granite counters, mosaic tile backsplash, hardwood, and ceramic tile throughout. The main floor offers a spacious living room with a gas fireplace, formal dining, and a huge kitchen with a prep island and garden doors leading to the yard. You’ll also find 2 generous bedrooms, a 4-piece bath, newer windows, and newer exterior doors. The basement features a large family room, massive den, laundry area, 2 more bedrooms (one with a 2-piece ensuite), plus a 3 piece bath. Tons of storage and a layout perfect for family living. (id:42336)
Property Details
| MLS® Number | E4440279 |
| Property Type | Single Family |
| Neigbourhood | Westpark_FSAS |
| Amenities Near By | Park, Schools, Shopping |
| Features | Private Setting |
| Structure | Deck |
Building
| Bathroom Total | 3 |
| Bedrooms Total | 4 |
| Appliances | Dishwasher, Dryer, Refrigerator, Storage Shed, Stove, Washer, See Remarks |
| Architectural Style | Bungalow |
| Basement Development | Finished |
| Basement Type | Full (finished) |
| Constructed Date | 1989 |
| Construction Style Attachment | Detached |
| Half Bath Total | 1 |
| Heating Type | Forced Air |
| Stories Total | 1 |
| Size Interior | 1819 Sqft |
| Type | House |
Parking
| Attached Garage | |
| Oversize |
Land
| Acreage | No |
| Fence Type | Fence |
| Land Amenities | Park, Schools, Shopping |
| Size Irregular | 774.07 |
| Size Total | 774.07 M2 |
| Size Total Text | 774.07 M2 |
Rooms
| Level | Type | Length | Width | Dimensions |
|---|---|---|---|---|
| Basement | Den | 4.72 m | 4.14 m | 4.72 m x 4.14 m |
| Basement | Bedroom 3 | 5.21 m | 4.13 m | 5.21 m x 4.13 m |
| Basement | Bedroom 4 | 3.81 m | 4.83 m | 3.81 m x 4.83 m |
| Basement | Laundry Room | 3.86 m | 2.91 m | 3.86 m x 2.91 m |
| Main Level | Living Room | 5.22 m | 5.74 m | 5.22 m x 5.74 m |
| Main Level | Dining Room | 5.87 m | 3.63 m | 5.87 m x 3.63 m |
| Main Level | Kitchen | 4.41 m | 4.31 m | 4.41 m x 4.31 m |
| Main Level | Family Room | 4.98 m | 4.31 m | 4.98 m x 4.31 m |
| Main Level | Primary Bedroom | 4.04 m | 4.06 m | 4.04 m x 4.06 m |
| Main Level | Bedroom 2 | 3.73 m | 4.72 m | 3.73 m x 4.72 m |
https://www.realtor.ca/real-estate/28414663/34-westpark-co-fort-saskatchewan-westparkfsas
Interested?
Contact us for more information
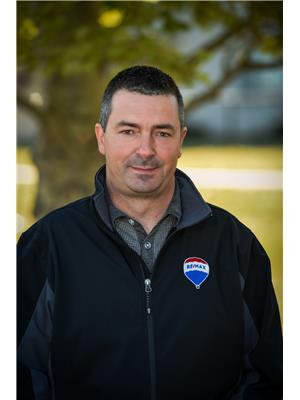
Glenn M. Ewanchuk
Associate
(780) 481-1144
www.glennewanchuk.com/
https://www.facebook.com/teamewanchuk/

201-5607 199 St Nw
Edmonton, Alberta T6M 0M8
(780) 481-2950
(780) 481-1144


