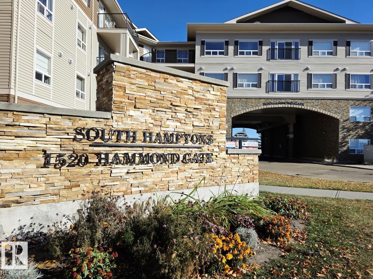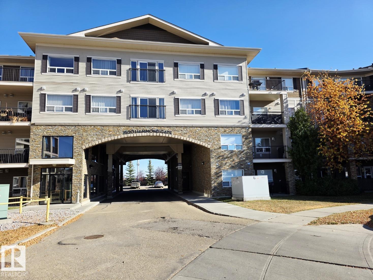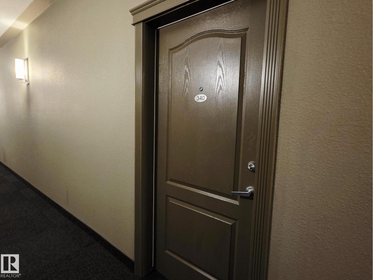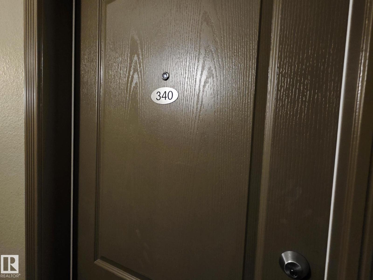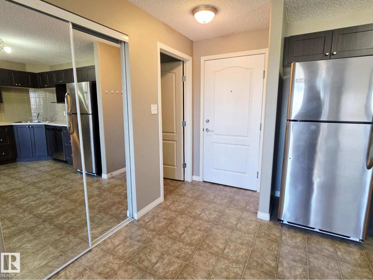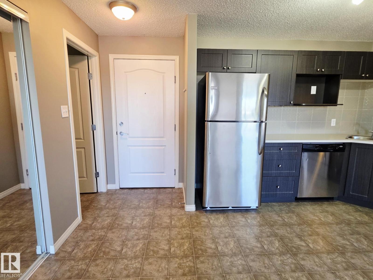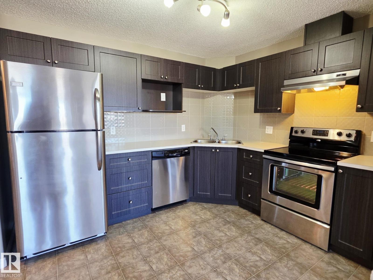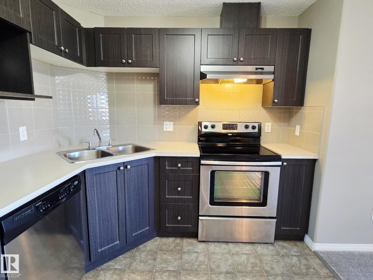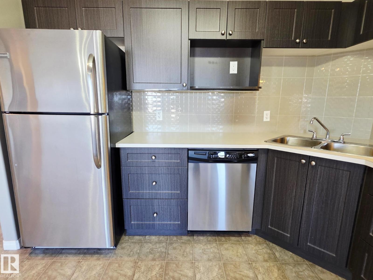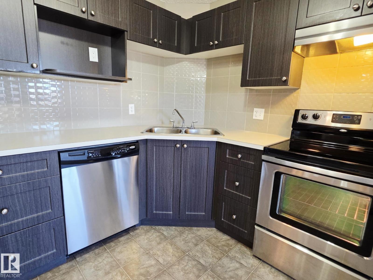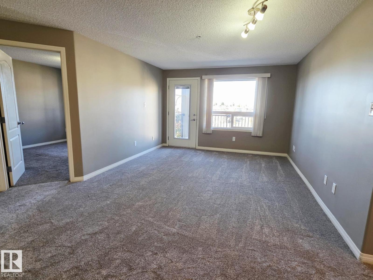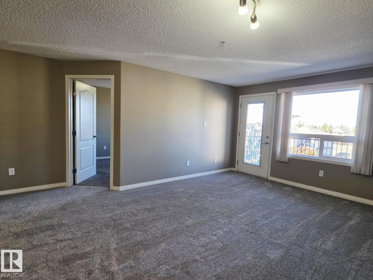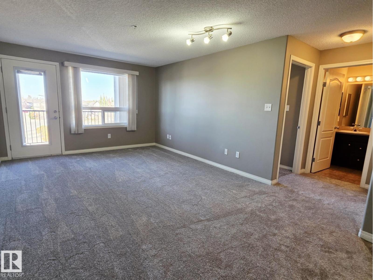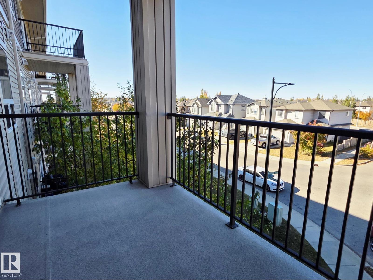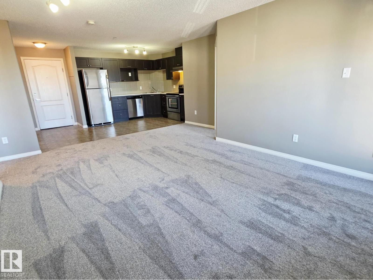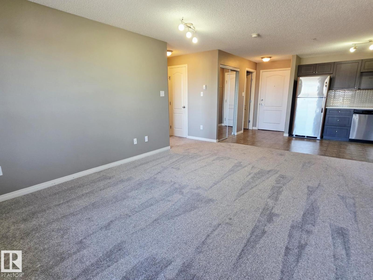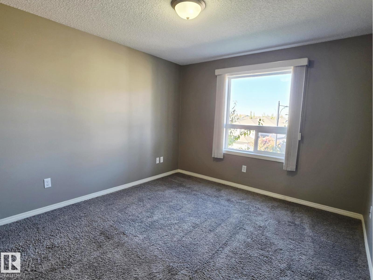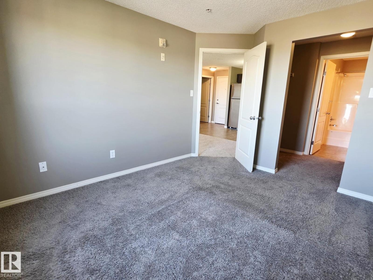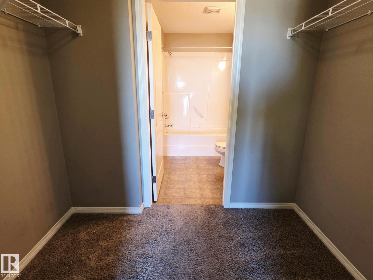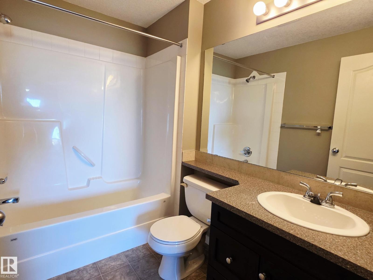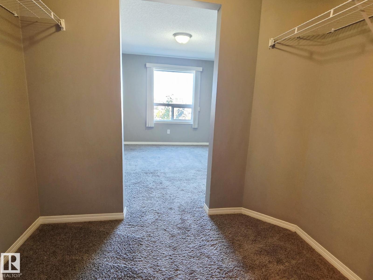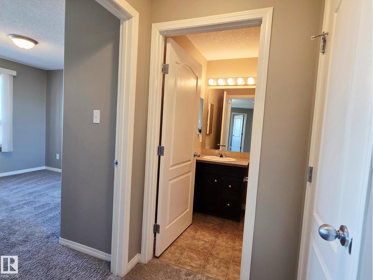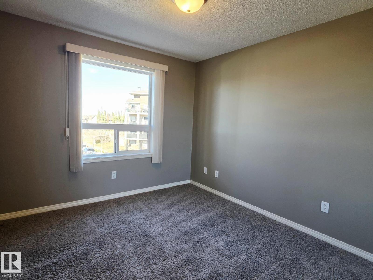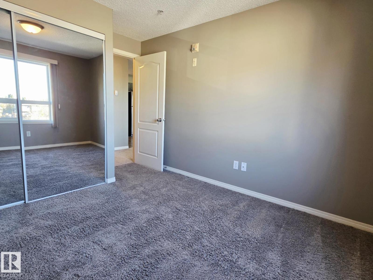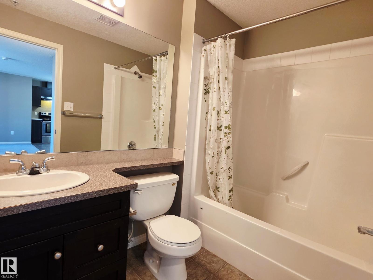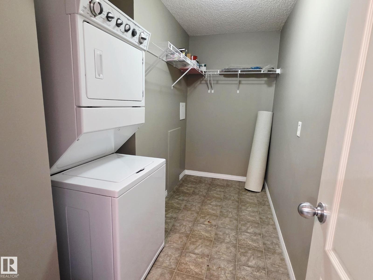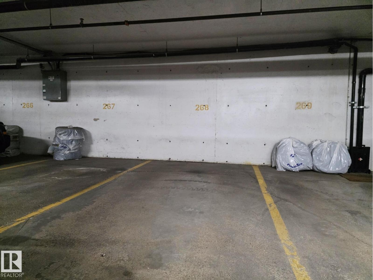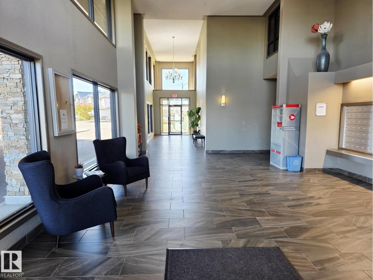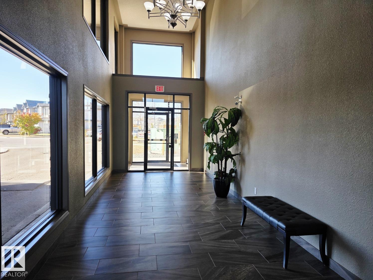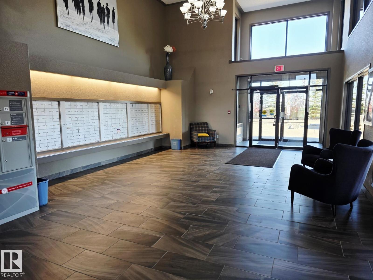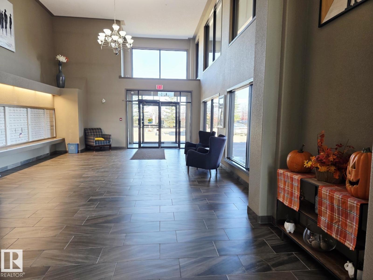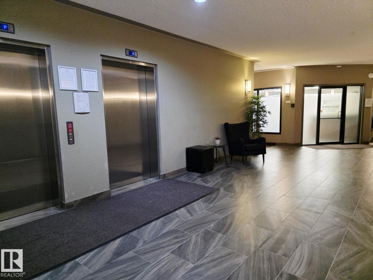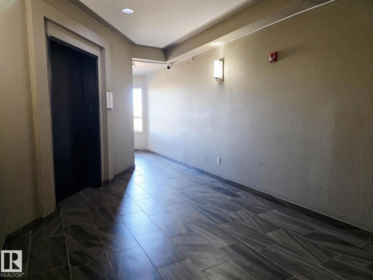#340 1520 Hammond Gate Nw Edmonton, Alberta T6M 0J4
$205,000Maintenance, Exterior Maintenance, Heat, Insurance, Other, See Remarks, Property Management, Water
$493.81 Monthly
Maintenance, Exterior Maintenance, Heat, Insurance, Other, See Remarks, Property Management, Water
$493.81 MonthlyWelcome Home to The Hamptons! This bright and spacious 2 bedroom, 2 bathroom condo with heated underground parking offers exceptional value and is a must-see! Located in the prestigious Hamptons community, this well-maintained unit offers comfort, privacy, and convenience. The open-concept kitchen features ample cabinetry and counter space, flowing seamlessly into the sunny living room with large windows and access to your private balcony with an impressive view. The primary suite includes a walk-through closet and 4-piece ensuite, while the second bedroom and full bath are perfect for guests or a home office. Enjoy the convenience of in-suite laundry with extra storage. Condo offers secure entry, a social room, on-site management, and plenty of visitor parking. Ideally located near shopping, schools, parks, and quick access to the Anthony Henday. Move-in ready and waiting for you! (id:42336)
Property Details
| MLS® Number | E4462402 |
| Property Type | Single Family |
| Neigbourhood | The Hamptons |
| Amenities Near By | Golf Course, Playground, Public Transit, Schools, Shopping |
| Features | Treed |
| Parking Space Total | 1 |
Building
| Bathroom Total | 2 |
| Bedrooms Total | 2 |
| Amenities | Vinyl Windows |
| Appliances | Dishwasher, Hood Fan, Refrigerator, Washer/dryer Stack-up, Stove, Window Coverings |
| Basement Type | None |
| Constructed Date | 2008 |
| Fire Protection | Sprinkler System-fire |
| Heating Type | In Floor Heating |
| Size Interior | 861 Sqft |
| Type | Apartment |
Parking
| Heated Garage | |
| Parkade | |
| Underground |
Land
| Acreage | No |
| Land Amenities | Golf Course, Playground, Public Transit, Schools, Shopping |
| Size Irregular | 70.38 |
| Size Total | 70.38 M2 |
| Size Total Text | 70.38 M2 |
Rooms
| Level | Type | Length | Width | Dimensions |
|---|---|---|---|---|
| Main Level | Living Room | 5.34 m | 4.42 m | 5.34 m x 4.42 m |
| Main Level | Kitchen | 2.67 m | 4.59 m | 2.67 m x 4.59 m |
| Main Level | Primary Bedroom | 4 m | 3.21 m | 4 m x 3.21 m |
| Main Level | Bedroom 2 | 3.51 m | 2.94 m | 3.51 m x 2.94 m |
| Main Level | Laundry Room | 2.02 m | 3.47 m | 2.02 m x 3.47 m |
https://www.realtor.ca/real-estate/28999364/340-1520-hammond-gate-nw-edmonton-the-hamptons
Interested?
Contact us for more information

Jasen E. Reboh
Associate
(780) 481-1144
www.rebohrealty.ca/
https://www.facebook.com/rebohrealty


