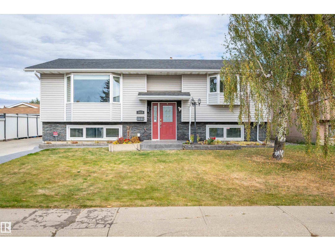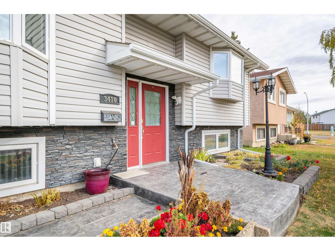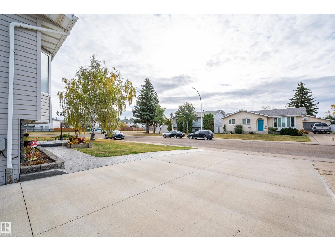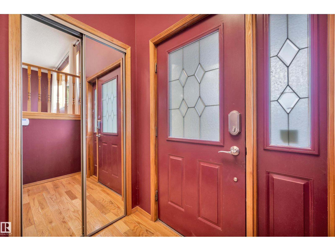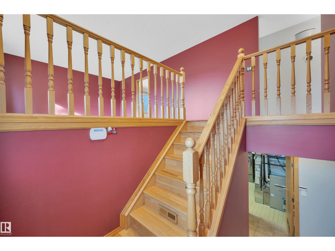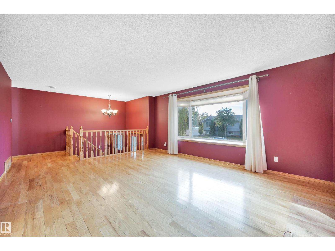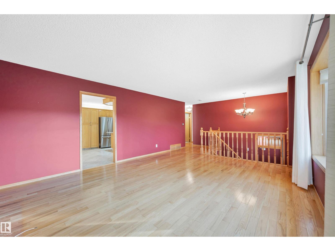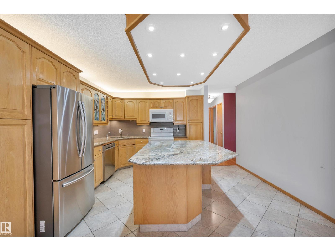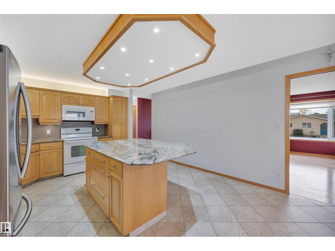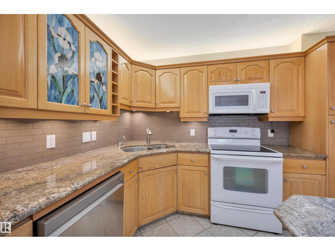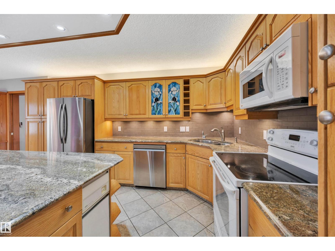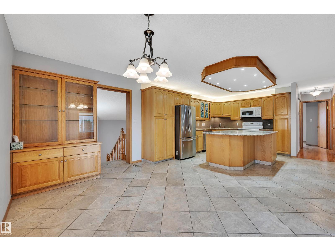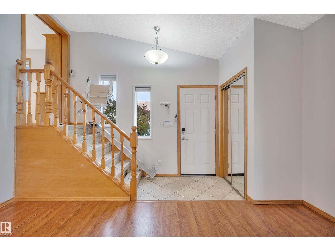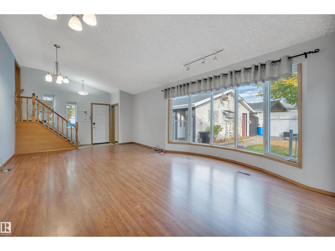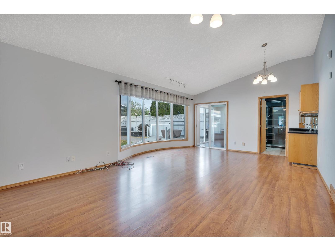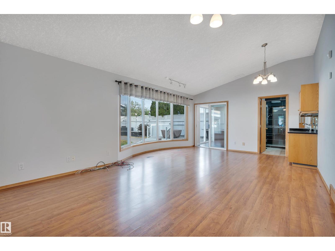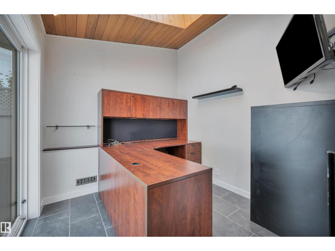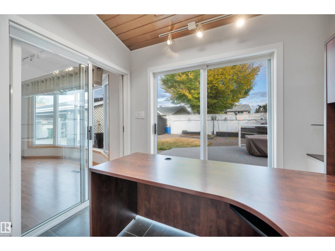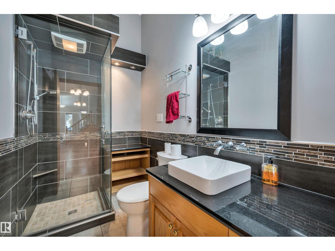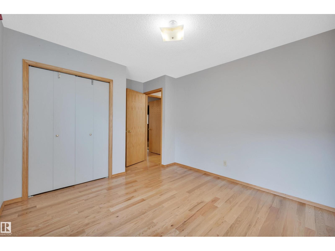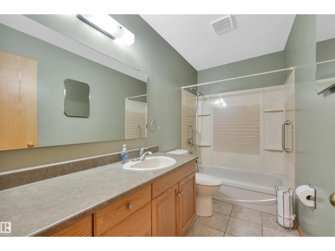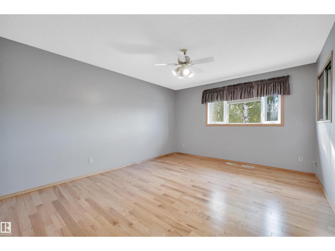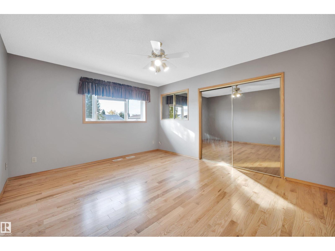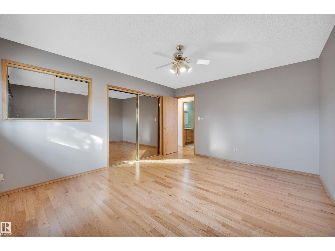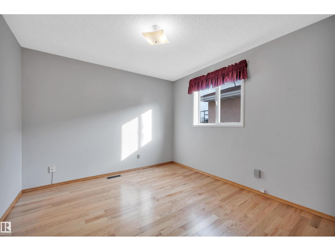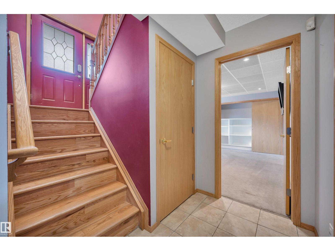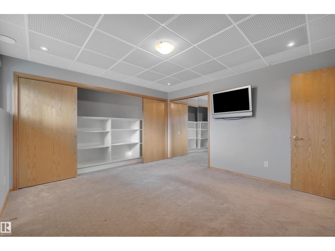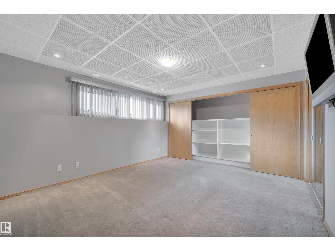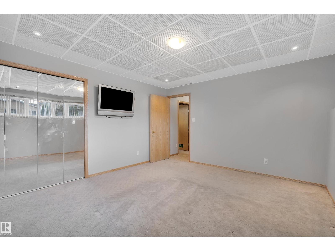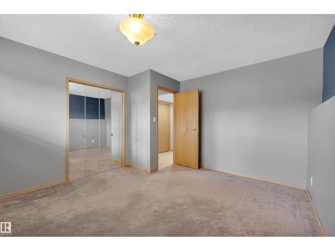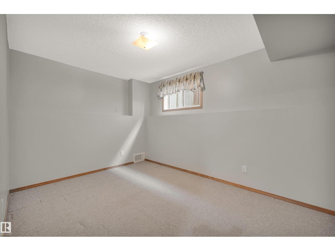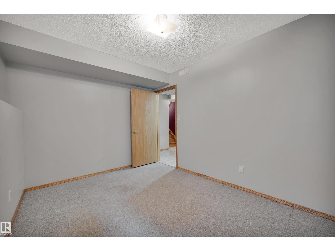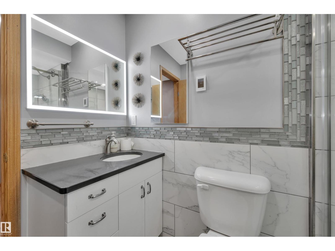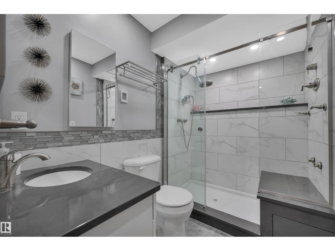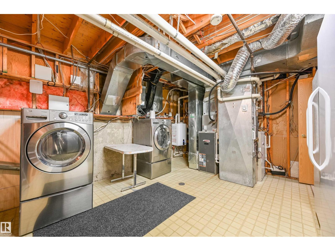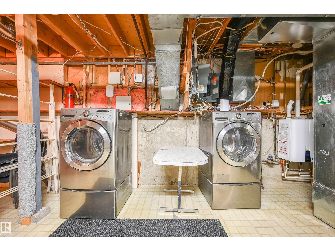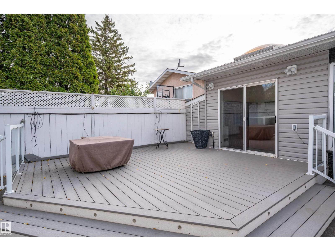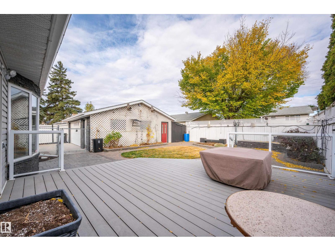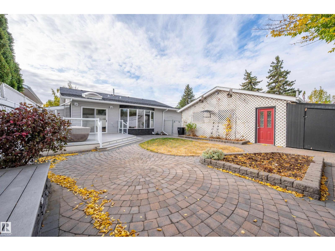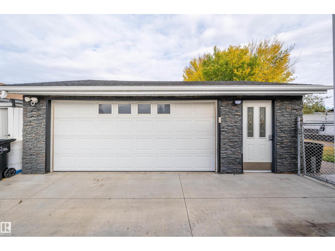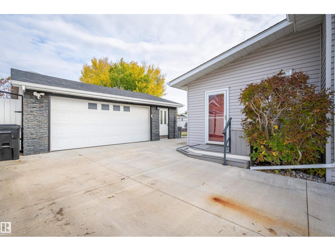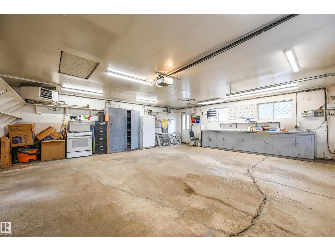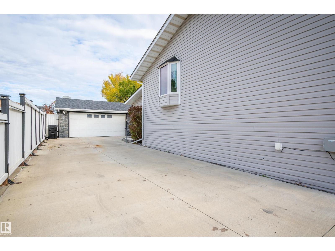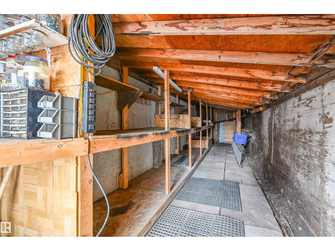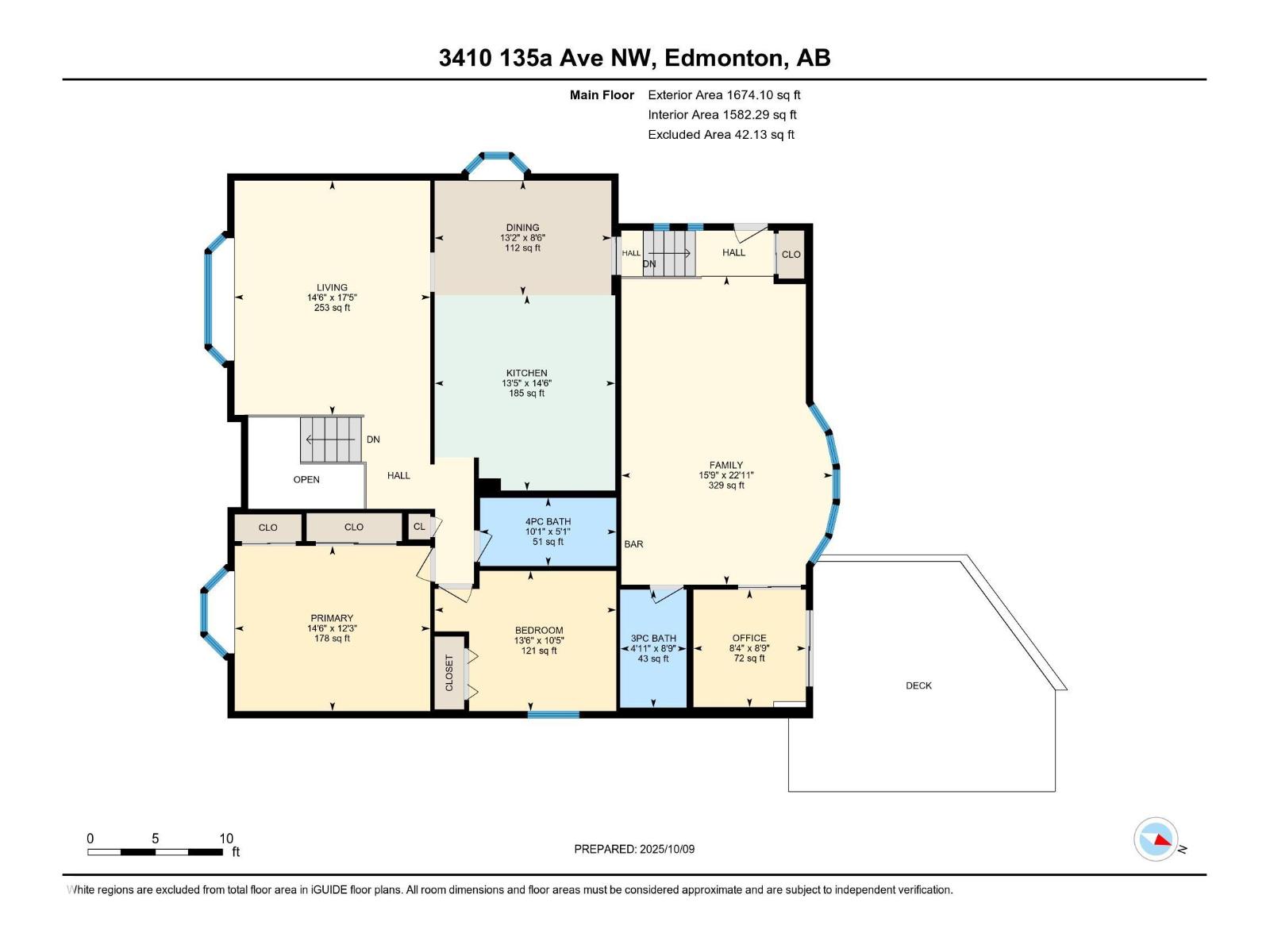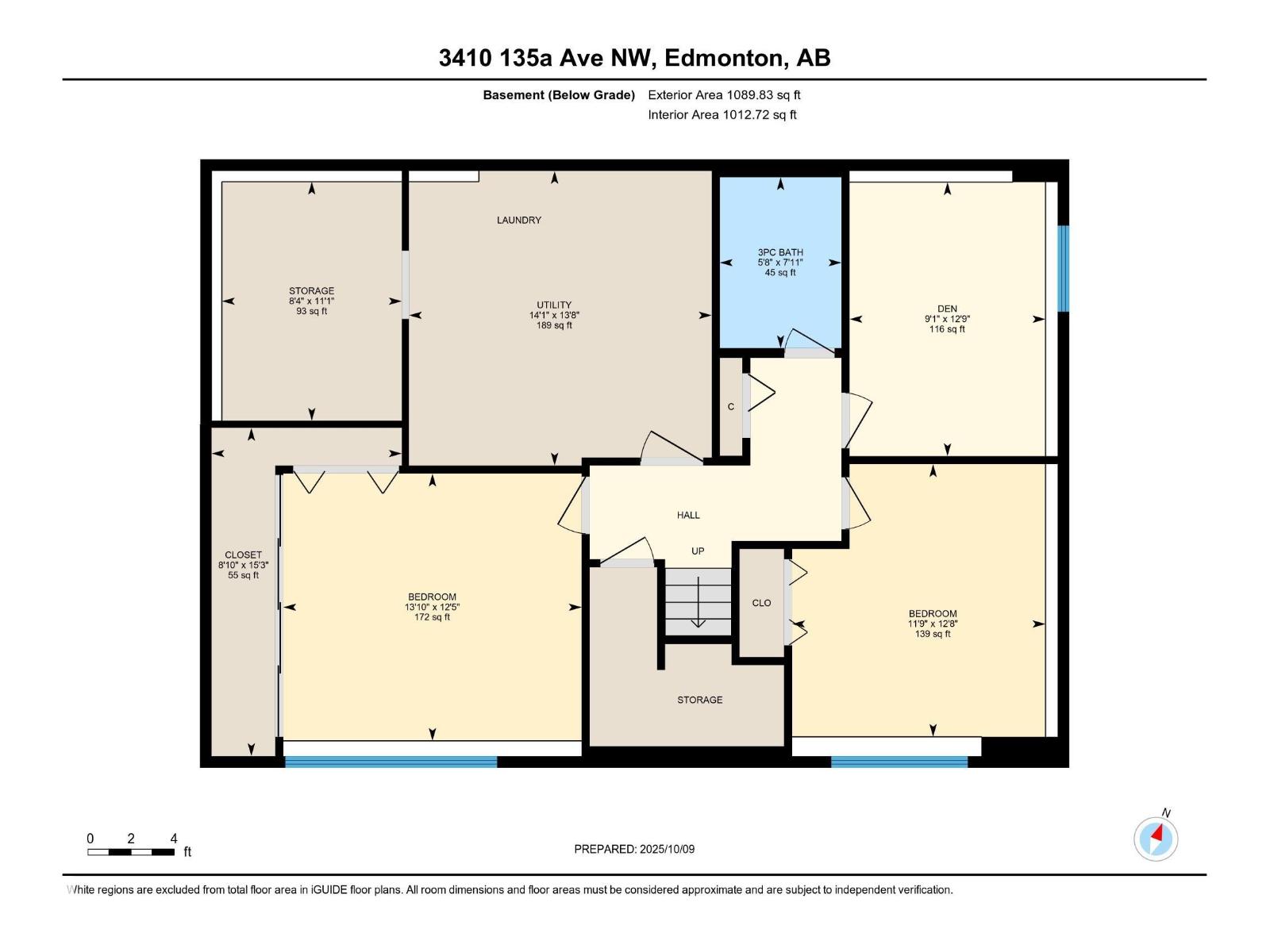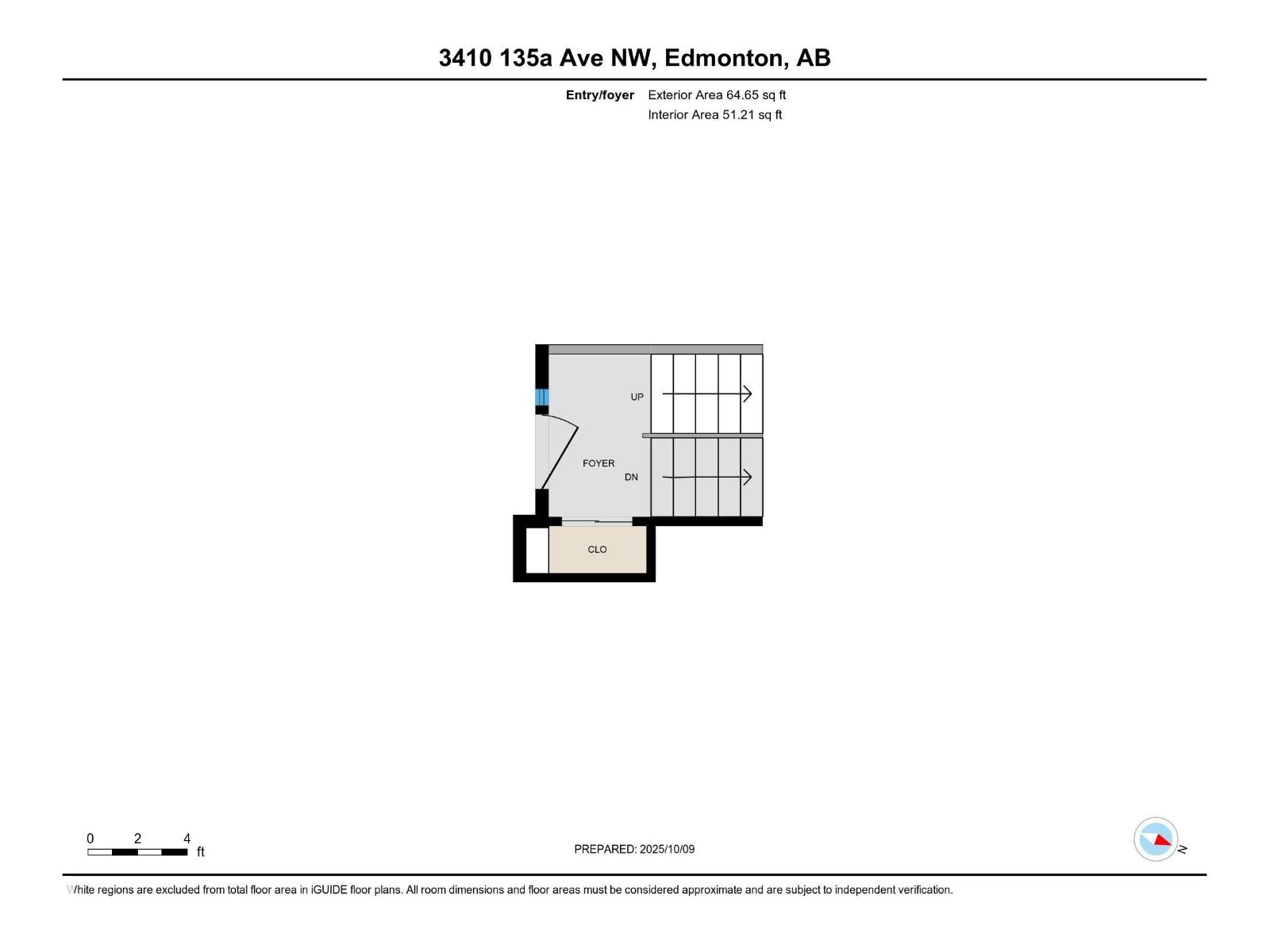3410 135a Av Nw Edmonton, Alberta T5A 2V9
$510,000
Welcome Home! This thoughtfully renovated Bi-level in Clareview has everything you need and more! From an incredible curb appeal with a new driveway (within 5 years) updated exterior, FULL landscaping with irrigation system. Upon entry you'll find oak flooring that is truly striking , quartz countertops in your large kitchen and a new addition with a office that can be a hot tub location as well. Gemstone Lighting and modern renovated bathrooms. Enjoy year round comfort with hot water on demand and dual AC units. Back deck is perfect for entertaining with a space for a fire pit. HUGE double detached HEATED garage with a full width storage shed. List goes on. (id:42336)
Property Details
| MLS® Number | E4462561 |
| Property Type | Single Family |
| Neigbourhood | Belmont |
| Features | See Remarks, No Back Lane, Closet Organizers |
| Parking Space Total | 6 |
Building
| Bathroom Total | 3 |
| Bedrooms Total | 3 |
| Amenities | Vinyl Windows |
| Appliances | Alarm System, Dishwasher, Dryer, Garage Door Opener Remote(s), Garage Door Opener, Hood Fan, Refrigerator, Stove, Washer, Window Coverings |
| Architectural Style | Bi-level |
| Basement Development | Finished |
| Basement Type | Full (finished) |
| Constructed Date | 1976 |
| Construction Style Attachment | Detached |
| Cooling Type | Central Air Conditioning |
| Fire Protection | Smoke Detectors |
| Heating Type | Forced Air |
| Size Interior | 1738 Sqft |
| Type | House |
Parking
| Detached Garage |
Land
| Acreage | No |
| Fence Type | Fence |
| Size Irregular | 633.39 |
| Size Total | 633.39 M2 |
| Size Total Text | 633.39 M2 |
Rooms
| Level | Type | Length | Width | Dimensions |
|---|---|---|---|---|
| Basement | Den | 9.1 m | 12.9 m | 9.1 m x 12.9 m |
| Basement | Bedroom 2 | 11.9 m | 12.8 m | 11.9 m x 12.8 m |
| Basement | Bedroom 3 | 13.1 m | 12.5 m | 13.1 m x 12.5 m |
| Basement | Storage | 8.4 m | 11.1 m | 8.4 m x 11.1 m |
| Basement | Utility Room | 14.1 m | 13.8 m | 14.1 m x 13.8 m |
| Upper Level | Living Room | 17.5 m | 14.6 m | 17.5 m x 14.6 m |
| Upper Level | Dining Room | 8.6 m | 13.2 m | 8.6 m x 13.2 m |
| Upper Level | Kitchen | 14.6 m | 13.5 m | 14.6 m x 13.5 m |
| Upper Level | Family Room | 22.11 m | 15.9 m | 22.11 m x 15.9 m |
| Upper Level | Primary Bedroom | 12.3 m | 14.6 m | 12.3 m x 14.6 m |
| Upper Level | Office | 8.9 m | 8.4 m | 8.9 m x 8.4 m |
https://www.realtor.ca/real-estate/29004057/3410-135a-av-nw-edmonton-belmont
Interested?
Contact us for more information

John G. Van Velzen
Associate
(780) 449-3499


