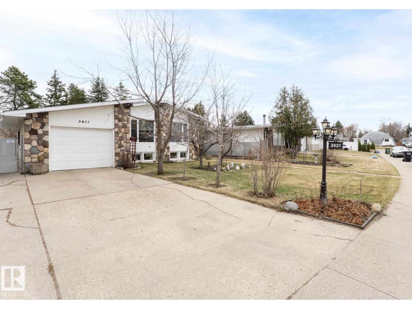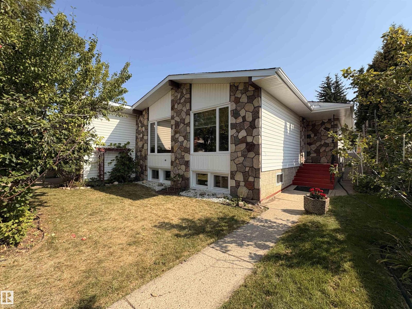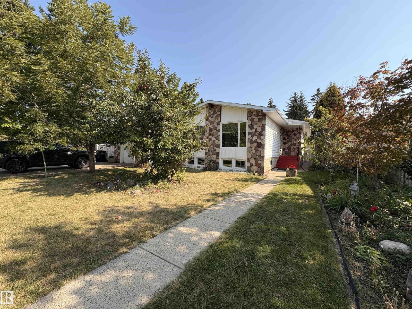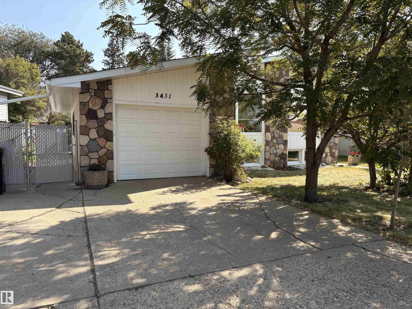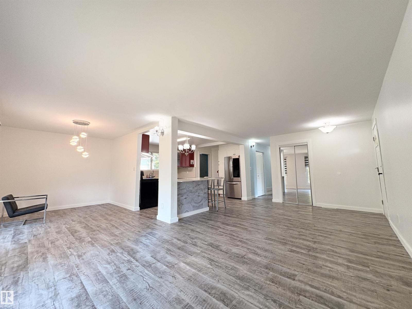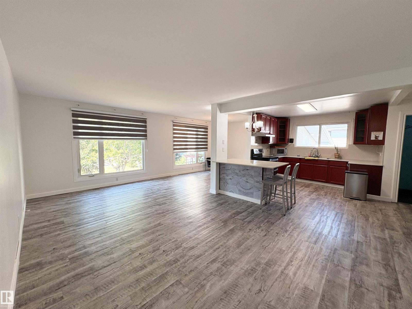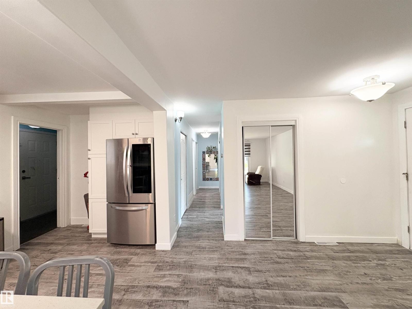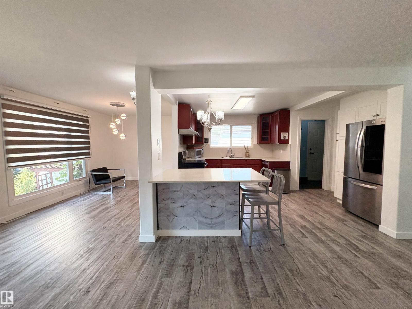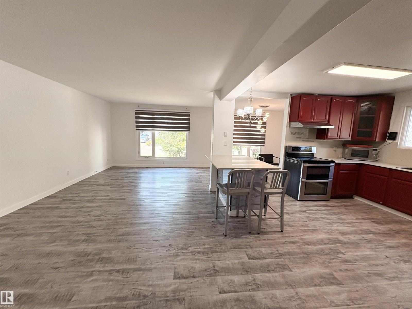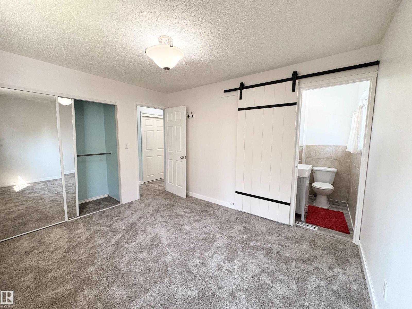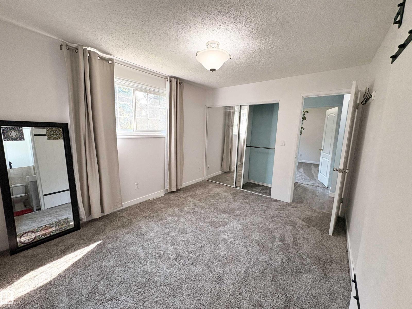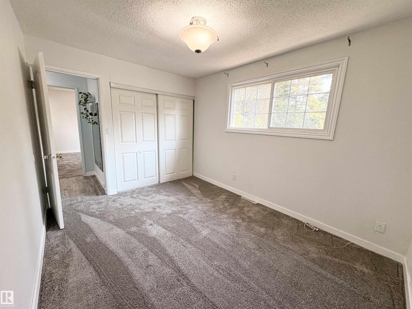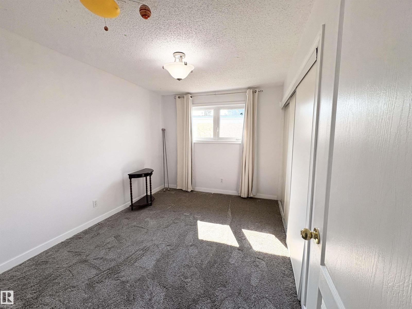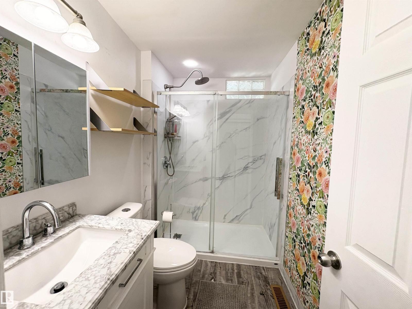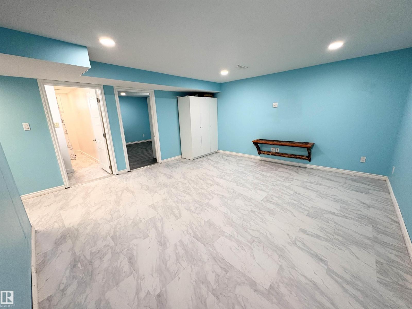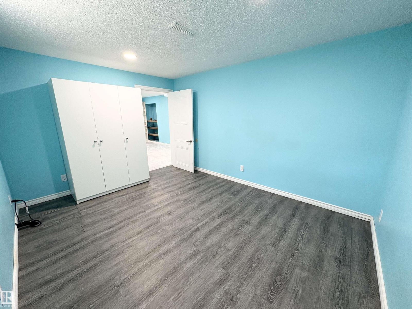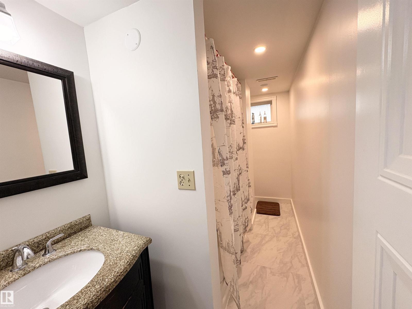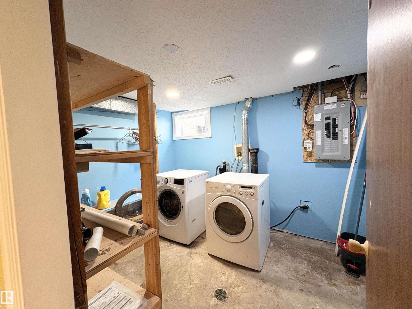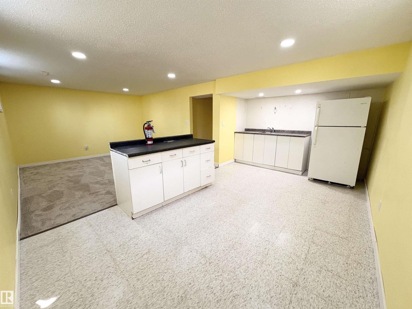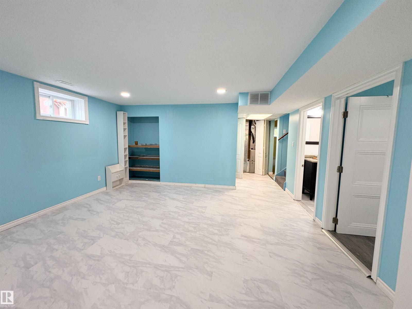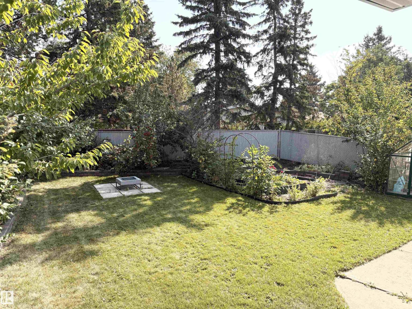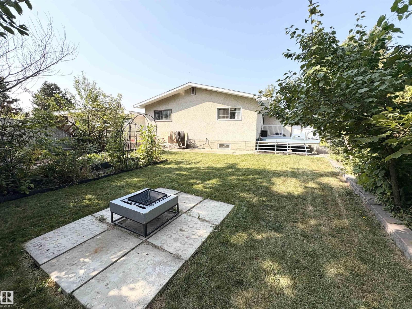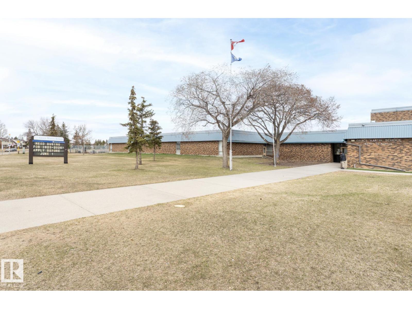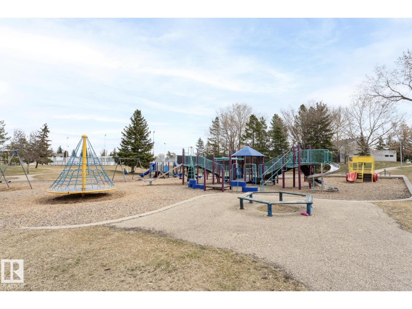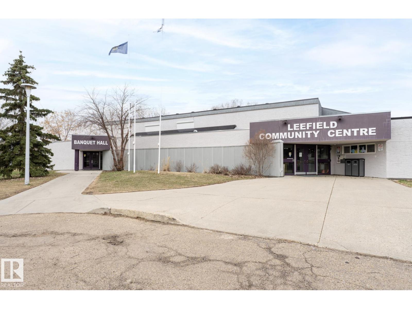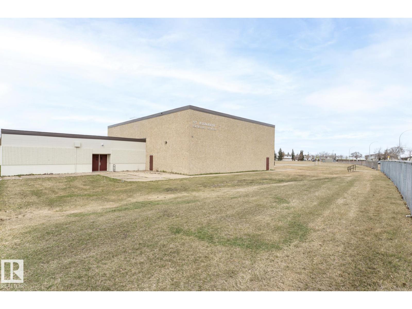3431 86 St Nw Edmonton, Alberta T6K 0H5
$429,000
This is the one you’ve been waiting for! Step into this welcoming home featuring 3 bedrooms on the main floor and a fully finished basement with an extra bedroom, a great fit for first-time buyers, growing families, or smart investors. Located in family-friendly Richfield, you’ll love the convenience of being close to schools, playgrounds, shopping centers, Grey Nuns Hospital, and more. Outside, the home greets you with fruit-bearing apple and plum trees in the front yard, plus a spacious backyard with a greenhouse and deck, perfect for gardening, BBQs, or simply relaxing. Inside, the open-concept living room with large windows fills the space with natural light, just right for your morning coffee while watching the kids play. The basement offers a cozy family room and bar area for movie nights or entertaining. Move-in ready with all the essentials in place. (id:42336)
Property Details
| MLS® Number | E4457363 |
| Property Type | Single Family |
| Neigbourhood | Richfield |
| Amenities Near By | Playground, Schools, Shopping |
| Features | No Smoking Home |
| Parking Space Total | 3 |
| Structure | Deck, Greenhouse |
Building
| Bathroom Total | 3 |
| Bedrooms Total | 4 |
| Appliances | Dishwasher, Dryer, Garage Door Opener Remote(s), Garage Door Opener, Hood Fan, Oven - Built-in, Refrigerator, Stove |
| Architectural Style | Bungalow |
| Basement Development | Finished |
| Basement Type | Full (finished) |
| Constructed Date | 1972 |
| Construction Style Attachment | Detached |
| Cooling Type | Central Air Conditioning |
| Half Bath Total | 1 |
| Heating Type | Forced Air |
| Stories Total | 1 |
| Size Interior | 1239 Sqft |
| Type | House |
Parking
| Detached Garage |
Land
| Acreage | No |
| Fence Type | Fence |
| Land Amenities | Playground, Schools, Shopping |
| Size Irregular | 638.57 |
| Size Total | 638.57 M2 |
| Size Total Text | 638.57 M2 |
Rooms
| Level | Type | Length | Width | Dimensions |
|---|---|---|---|---|
| Basement | Den | 12 m | Measurements not available x 12 m | |
| Basement | Bedroom 4 | 12'7" x 9'9 | ||
| Basement | Recreation Room | 23 m | Measurements not available x 23 m | |
| Basement | Utility Room | 14'9" x 9'8 | ||
| Basement | Laundry Room | 8'4" x 10'9 | ||
| Main Level | Living Room | 21 m | Measurements not available x 21 m | |
| Main Level | Dining Room | 12'11" x 9' | ||
| Main Level | Kitchen | 12'5" x 14' | ||
| Main Level | Primary Bedroom | 12' x 10'1" | ||
| Main Level | Bedroom 2 | 11'11" x 9' | ||
| Main Level | Bedroom 3 | 11'11" x 9' |
https://www.realtor.ca/real-estate/28852693/3431-86-st-nw-edmonton-richfield
Interested?
Contact us for more information
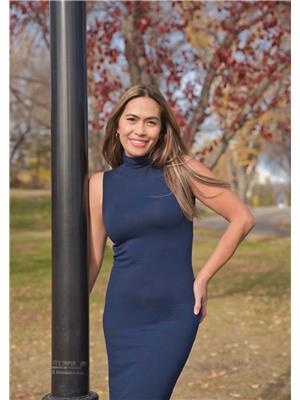
Estre Phyllis Castro
Associate
https://www.youtube.com/embed/_pV2BM9MEeU
https://buysellandrenthomes.ca/
https://estrecastroyeg/
213-10706 124 St Nw
Edmonton, Alberta T5M 0H1
(587) 405-7722


