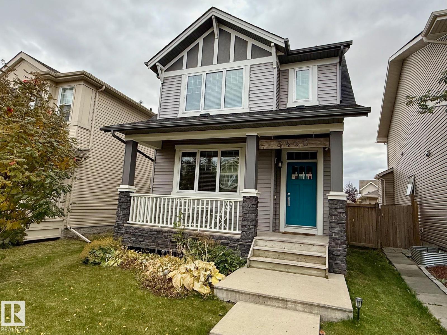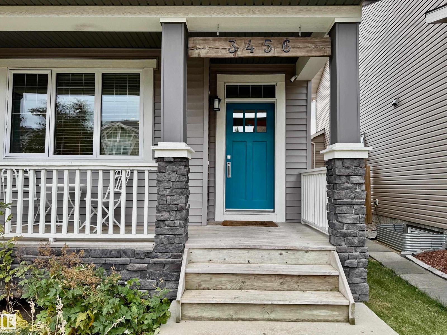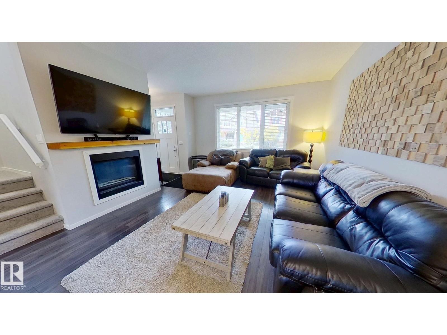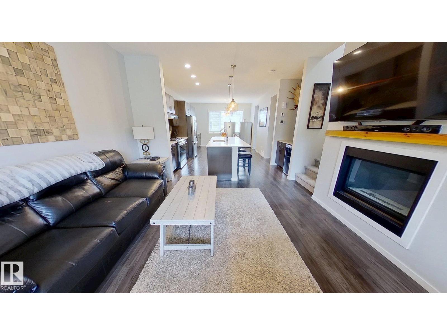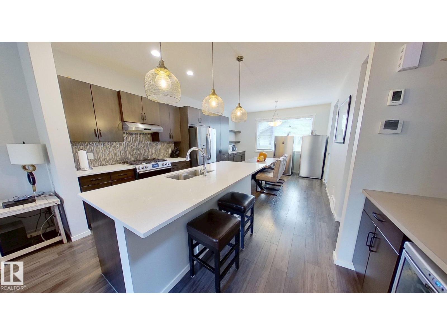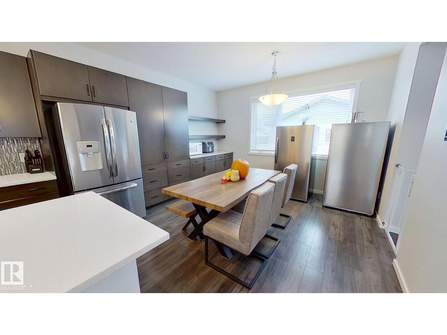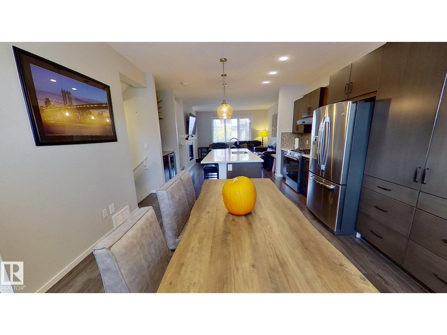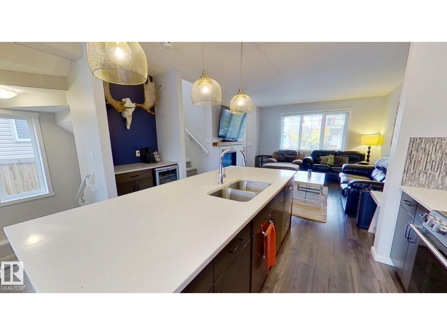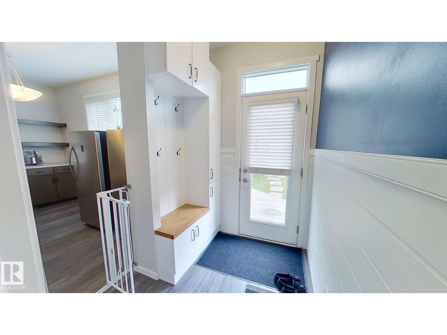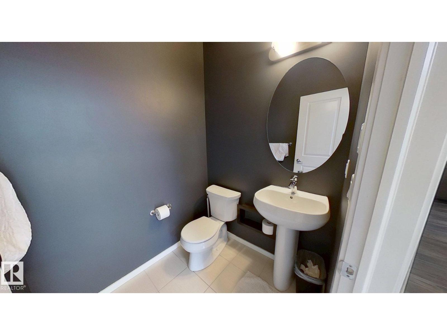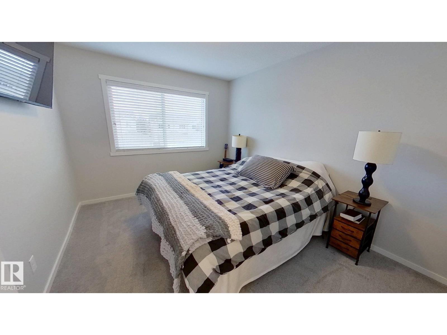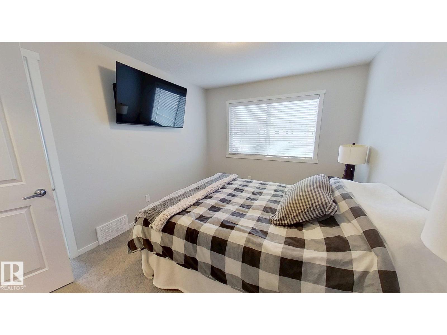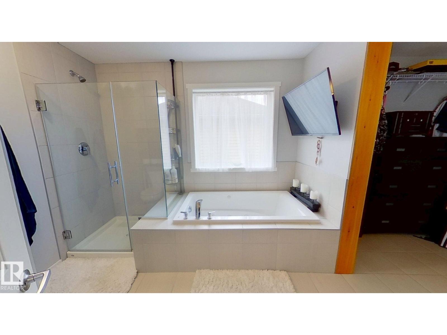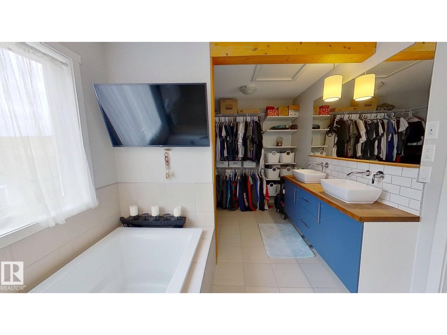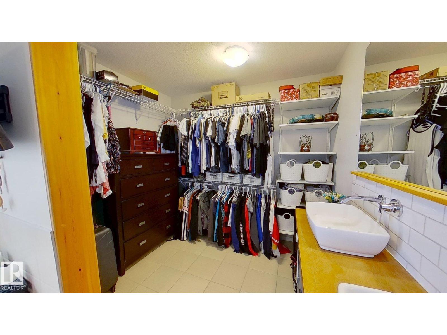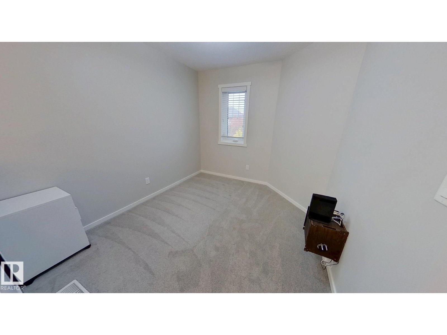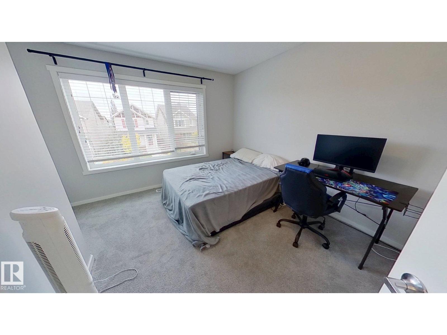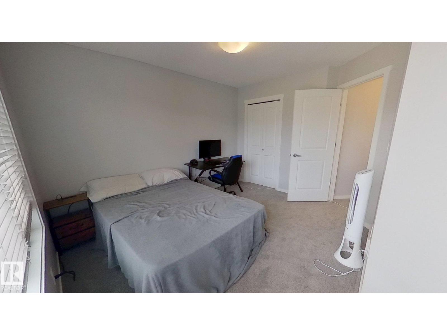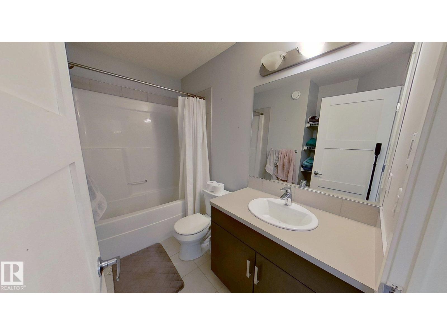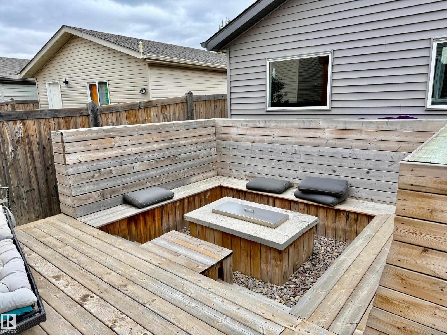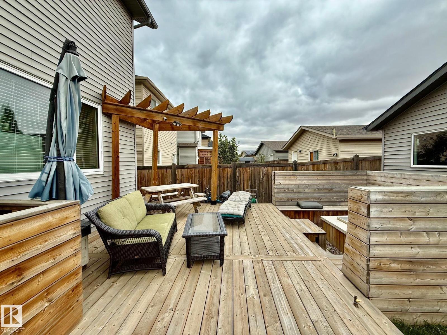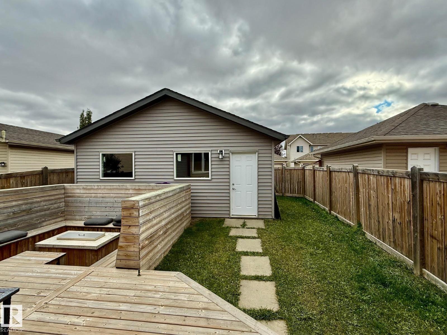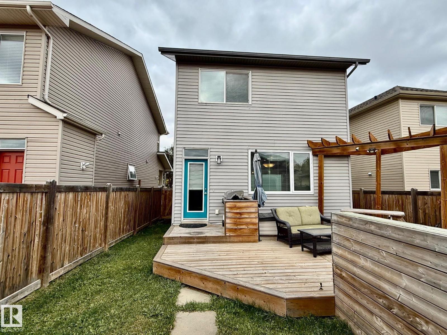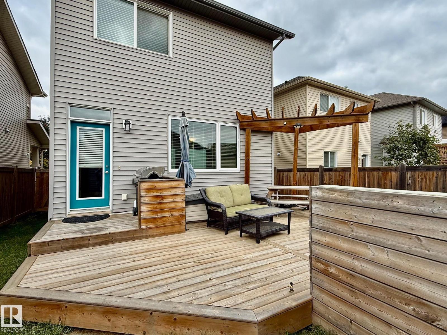3456 Cutler Cr Sw Sw Edmonton, Alberta T6W 2B3
$467,900
Beautiful 1,550 sq ft two-storey home with functional layout and thoughtful features throughout. The main floor offers a living room with gas fireplace, spacious kitchen and dining area, 2-piece bath at the back entrance, and a walk-in closet at the front entry. Upstairs features new carpet, two bedrooms, a small bonus room that could be converted into a third bedroom, and a full bathroom with tub/shower combo, toilet, sink, and shelving. The primary suite includes a walk-in closet with organizer, ensuite with dual sinks, stand-up glass shower, and jetted tub. Basement is unfinished but insulated, with laundry and shelving for storage. Other features include central A/C (installed 3 years ago), deck with built-in BBQ area, plumbed gas line for BBQ and heater, and sunken gas fire table with seating. Detached garage with gas line and back alley access. Landscaped front and back yards with front patio. (id:42336)
Property Details
| MLS® Number | E4462143 |
| Property Type | Single Family |
| Neigbourhood | Chappelle Area |
| Amenities Near By | Airport, Golf Course, Playground, Public Transit, Schools, Shopping, Ski Hill |
| Features | No Animal Home, No Smoking Home, Recreational |
| Structure | Deck, Fire Pit, Porch |
Building
| Bathroom Total | 3 |
| Bedrooms Total | 2 |
| Amenities | Ceiling - 9ft |
| Appliances | Dishwasher, Dryer, Garage Door Opener Remote(s), Garage Door Opener, Hood Fan, Humidifier, Microwave, Refrigerator, Gas Stove(s), Central Vacuum, Washer, Window Coverings, Wine Fridge |
| Basement Development | Unfinished |
| Basement Type | Full (unfinished) |
| Constructed Date | 2014 |
| Construction Style Attachment | Detached |
| Cooling Type | Central Air Conditioning |
| Fire Protection | Smoke Detectors |
| Fireplace Fuel | Gas |
| Fireplace Present | Yes |
| Fireplace Type | Insert |
| Half Bath Total | 1 |
| Heating Type | Forced Air |
| Stories Total | 2 |
| Size Interior | 1550 Sqft |
| Type | House |
Parking
| Detached Garage |
Land
| Acreage | No |
| Fence Type | Fence |
| Land Amenities | Airport, Golf Course, Playground, Public Transit, Schools, Shopping, Ski Hill |
Rooms
| Level | Type | Length | Width | Dimensions |
|---|---|---|---|---|
| Main Level | Living Room | Measurements not available | ||
| Main Level | Dining Room | Measurements not available | ||
| Main Level | Kitchen | Measurements not available | ||
| Upper Level | Primary Bedroom | Measurements not available | ||
| Upper Level | Bedroom 2 | Measurements not available |
https://www.realtor.ca/real-estate/28991720/3456-cutler-cr-sw-sw-edmonton-chappelle-area
Interested?
Contact us for more information
Erin Holowach
Associate
10807 124 St Nw
Edmonton, Alberta T5M 0H4
(877) 888-3131


