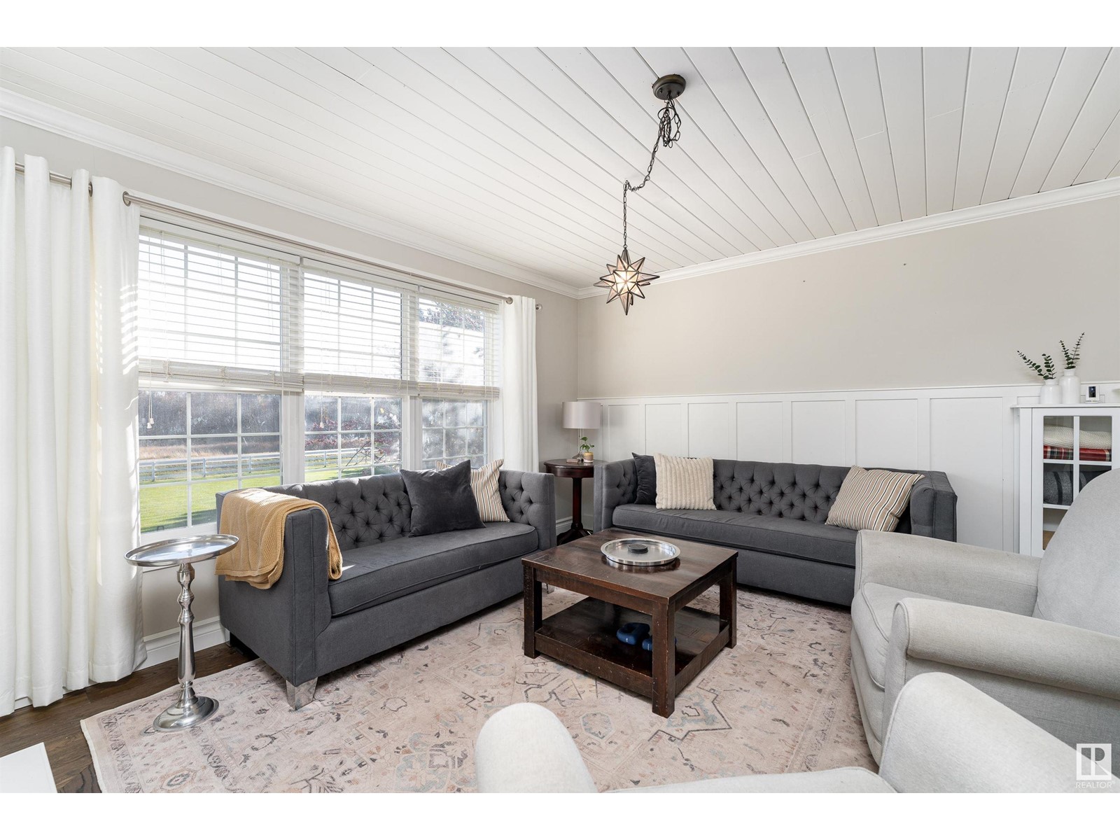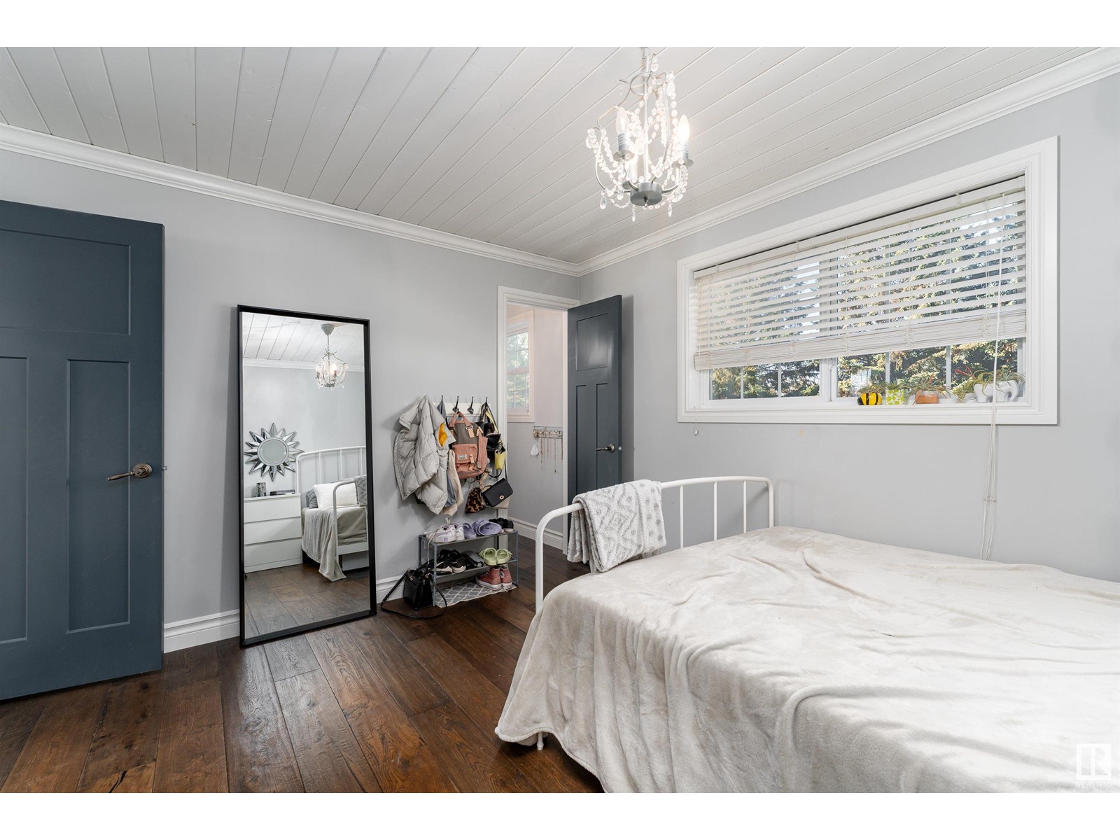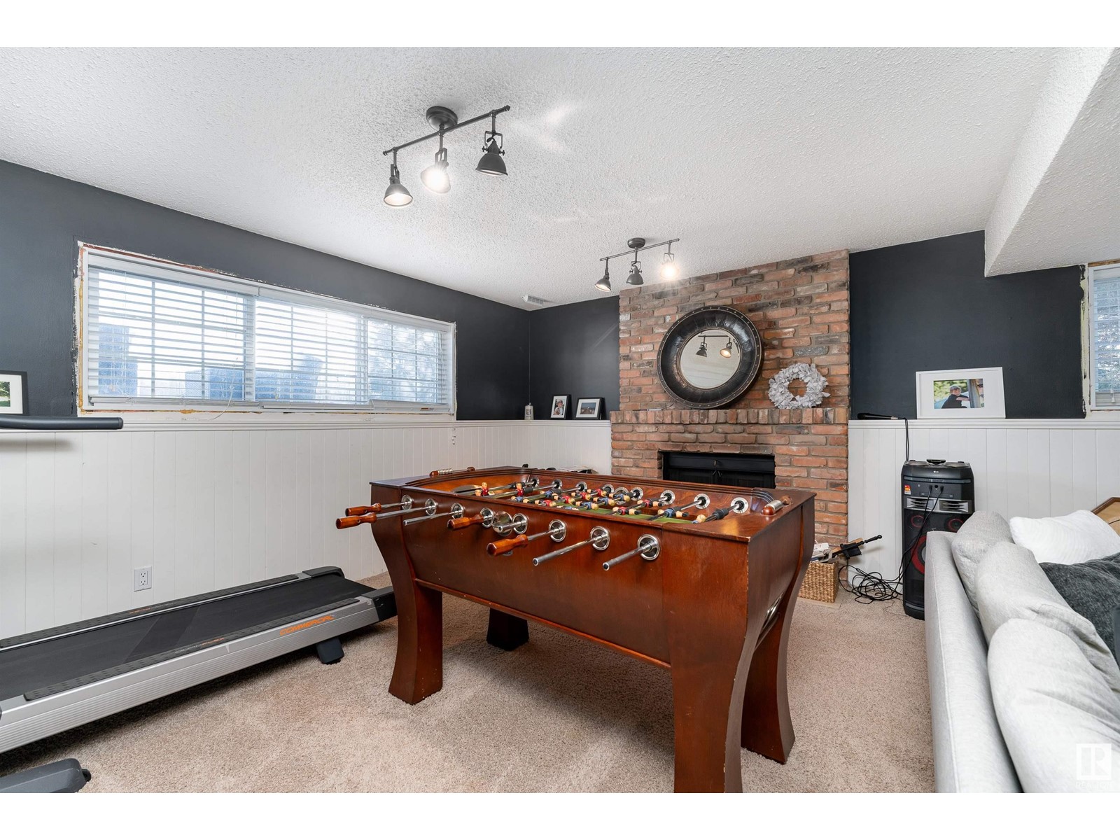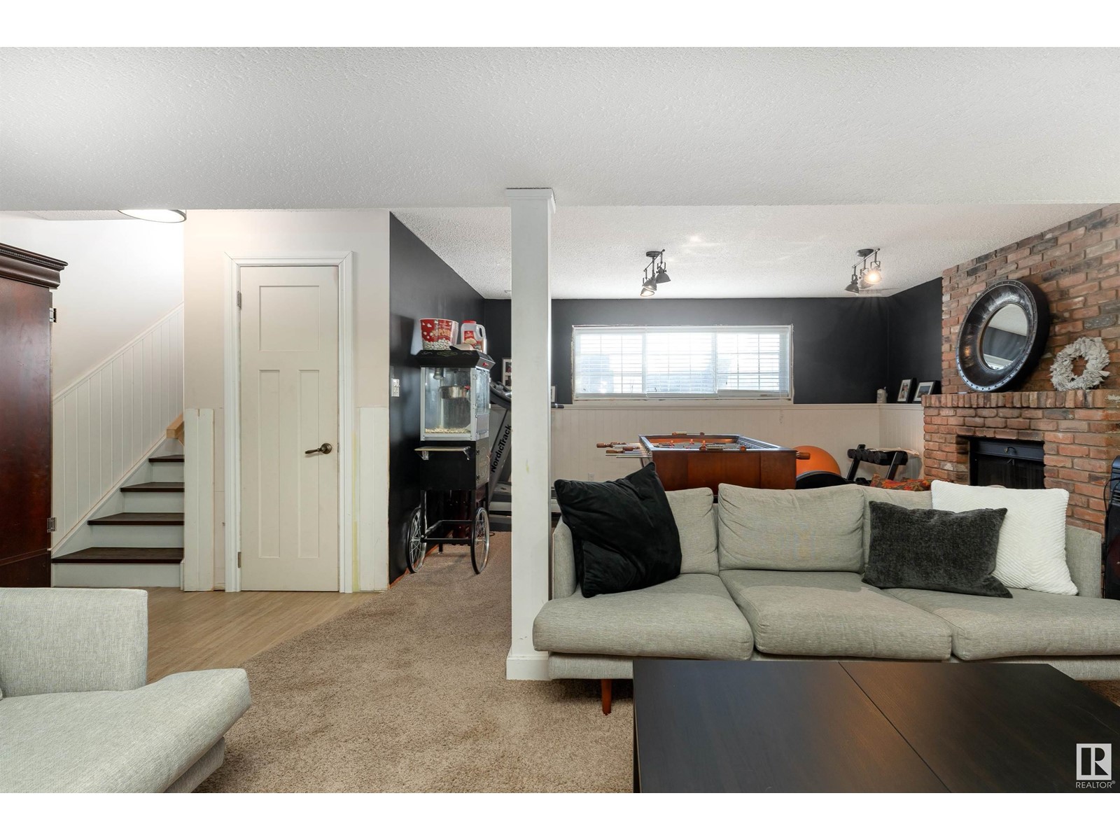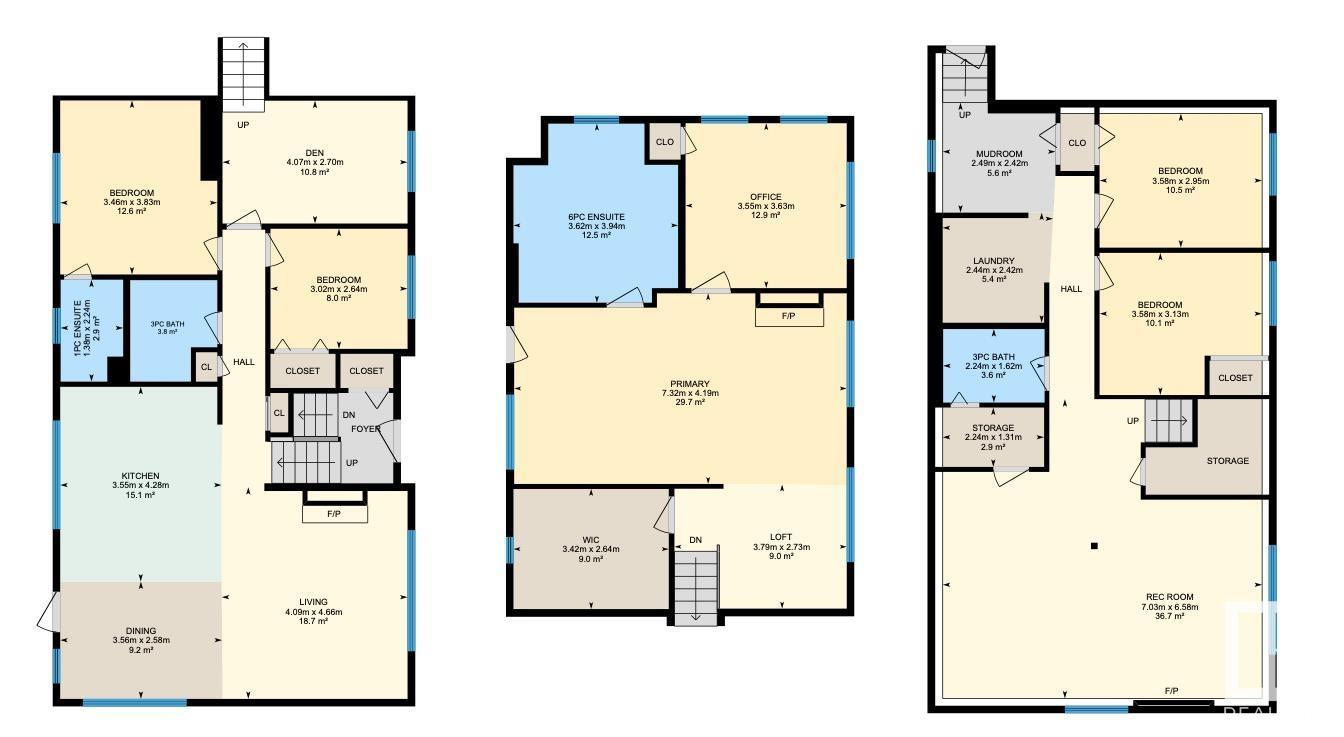#349 52249 Rge Road 222 Rural Strathcona County, Alberta T8C 1J2
$899,900
Perfect blend of country tranquility and city convenience in this upgraded 5-bedroom bi-level home, set on a sprawling 3.8-acre lot that overlooks serene treed reserve land. The property is fully fenced and features lush trees, a vegetable garden, and a dedicated 1-acre horse paddock. Discover a stunning new kitchen that flows seamlessly into a bright, open living area with a gas fireplace. Enjoy easy access to the expansive rear deck through patio doors. The main level boasts beautiful wide plank hardwood floors with a farmhouse design throughout. Plus, a newly added extension above the oversized, heated triple garage hosts the primary oasis with a 6pc ensuite, private office, walk in closet and sitting area with a gas fireplace. The lower level is a cozy retreat, complete with a wood-burning fireplace, a spacious family room, 2 extra bedrooms. With easy access to schools & a short drive to Sherwood Park, this home offers the best of both worlds - peaceful country living just minutes from city amenities. (id:42336)
Property Details
| MLS® Number | E4410584 |
| Property Type | Single Family |
| Neigbourhood | Dasmarinas Estates |
| Amenities Near By | Schools |
| Features | Cul-de-sac, Treed, Flat Site |
| Structure | Deck, Fire Pit |
Building
| Bathroom Total | 3 |
| Bedrooms Total | 5 |
| Appliances | Dishwasher, Dryer, Hood Fan, Humidifier, Refrigerator, Stove, Washer, Window Coverings |
| Architectural Style | Bi-level |
| Basement Development | Finished |
| Basement Type | Full (finished) |
| Constructed Date | 1984 |
| Construction Style Attachment | Detached |
| Cooling Type | Central Air Conditioning |
| Fireplace Fuel | Gas |
| Fireplace Present | Yes |
| Fireplace Type | Unknown |
| Heating Type | Forced Air |
| Size Interior | 2044.4971 Sqft |
| Type | House |
Parking
| Attached Garage | |
| Heated Garage |
Land
| Acreage | Yes |
| Fence Type | Fence |
| Land Amenities | Schools |
| Size Irregular | 3.86 |
| Size Total | 3.86 Ac |
| Size Total Text | 3.86 Ac |
Rooms
| Level | Type | Length | Width | Dimensions |
|---|---|---|---|---|
| Basement | Bedroom 4 | 3.56 2.93 | ||
| Basement | Laundry Room | 2.23 2.30 | ||
| Lower Level | Family Room | 6.96 4.94 | ||
| Lower Level | Bedroom 5 | 3.56 3.12 | ||
| Main Level | Living Room | 4.45 4.55 | ||
| Main Level | Dining Room | 3.16 2.60 | ||
| Main Level | Kitchen | 3.44 4.43 | ||
| Main Level | Bedroom 2 | 3.01 2.65 | ||
| Main Level | Bedroom 3 | 3.44 3.79 | ||
| Main Level | Storage | 4.07 2.69 | ||
| Upper Level | Den | 3.53 3.61 | ||
| Upper Level | Primary Bedroom | 7.29 6.92 |
Interested?
Contact us for more information

Christopher R. Gowing
Associate
(780) 436-9902
https://chris.muvehomes.ca/
https://www.facebook.com/ChrisGowingRealtor
https://www.linkedin.com/in/chrisgowing/
https://www.instagram.com/chrisgowingrealestate/
105-4990 92 Ave Nw
Edmonton, Alberta T6B 2V4
(780) 477-9338














