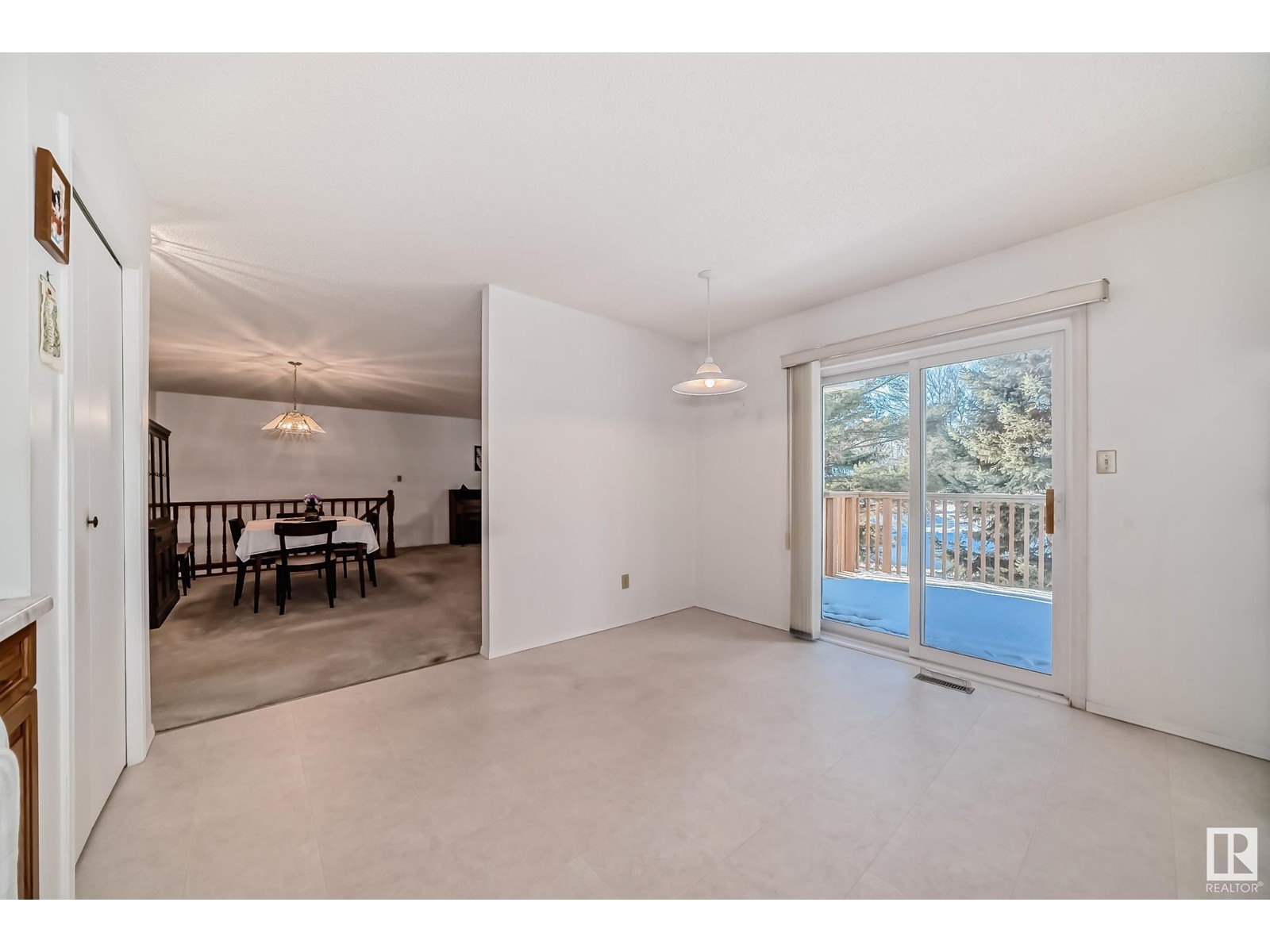#35 10 Grange Dr St. Albert, Alberta T8N 5Z2
$359,900Maintenance, Exterior Maintenance, Landscaping, Property Management, Other, See Remarks
$541.02 Monthly
Maintenance, Exterior Maintenance, Landscaping, Property Management, Other, See Remarks
$541.02 MonthlyWelcome to this adult living 45+ half duplex at Lakeside Village in Grandin! With the original owner, this home has been well maintained over the years! The open floor plan has 2 bedrooms and 2 full bathrooms, the primary bedroom has a 3 piece ensuite and a walk in closet, the eat in kitchen is spacious that leads out to the private deck, the living room and dining area has plenty of room to host guests. The laundry room is also located on the main floor. The large basement is unfinished and is ready for developing. Great location close to shopping, restaurants and easy access to the Henday. With some upgrading you could build instant equity! Quick possession is available. (id:42336)
Property Details
| MLS® Number | E4417571 |
| Property Type | Single Family |
| Neigbourhood | Grandin |
| Amenities Near By | Shopping |
| Features | No Animal Home, No Smoking Home |
| Structure | Deck |
Building
| Bathroom Total | 2 |
| Bedrooms Total | 2 |
| Appliances | Dryer, Garage Door Opener Remote(s), Garage Door Opener, Hood Fan, Refrigerator, Stove, Washer, Window Coverings |
| Architectural Style | Bungalow |
| Basement Development | Unfinished |
| Basement Type | Full (unfinished) |
| Constructed Date | 1991 |
| Construction Style Attachment | Semi-detached |
| Heating Type | Forced Air |
| Stories Total | 1 |
| Size Interior | 1222.7802 Sqft |
| Type | Duplex |
Parking
| Attached Garage |
Land
| Acreage | No |
| Land Amenities | Shopping |
Rooms
| Level | Type | Length | Width | Dimensions |
|---|---|---|---|---|
| Main Level | Living Room | 6.34 × 6.00 | ||
| Main Level | Dining Room | Measurements not available | ||
| Main Level | Kitchen | 4.14 × 3.99 | ||
| Main Level | Primary Bedroom | 3.99 × 3.37 | ||
| Main Level | Bedroom 2 | 4.00 × 3.25 | ||
| Main Level | Laundry Room | 1.65 × 0.97 |
https://www.realtor.ca/real-estate/27788639/35-10-grange-dr-st-albert-grandin
Interested?
Contact us for more information
Steve P. Kehoe
Associate
(780) 401-3463
www.2percentrealtypro.ca/

102-1253 91 St Sw
Edmonton, Alberta T6X 1E9
(780) 660-0000
(780) 401-3463

























