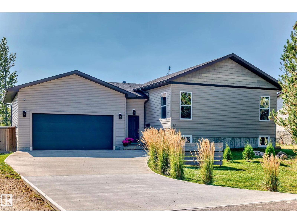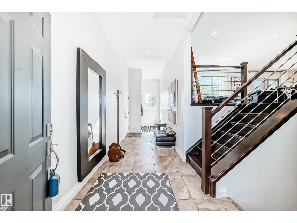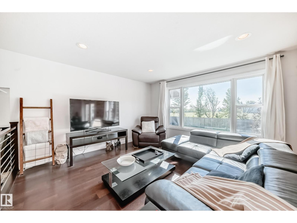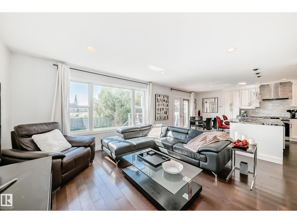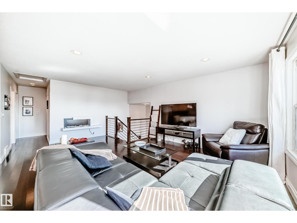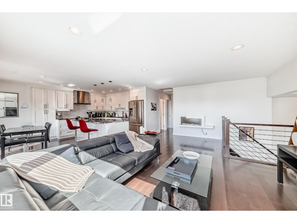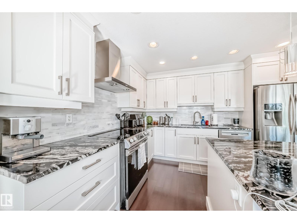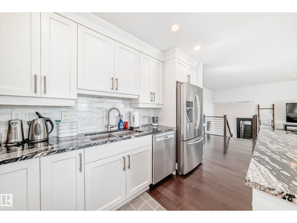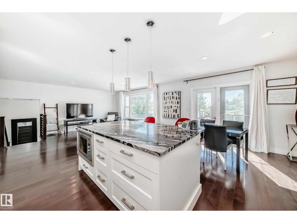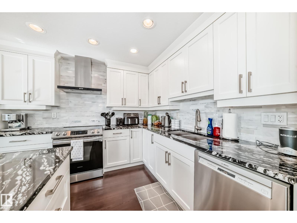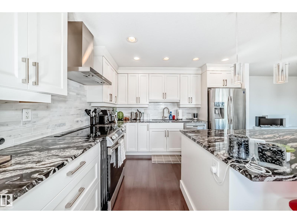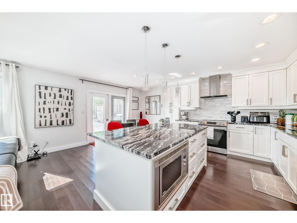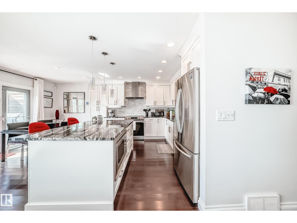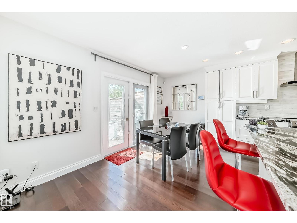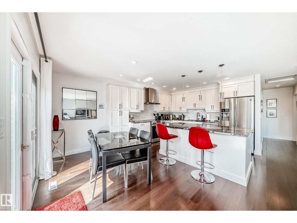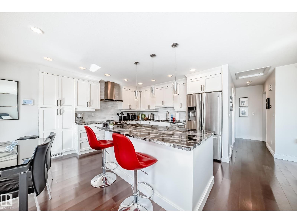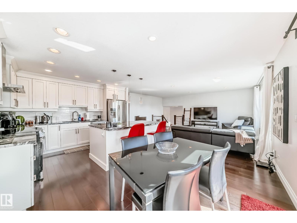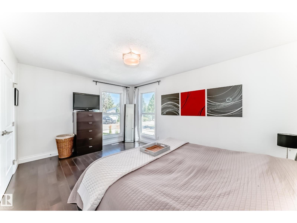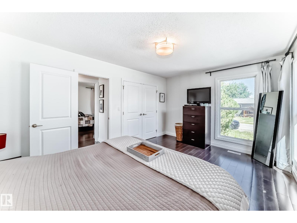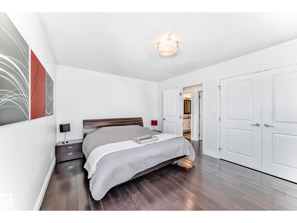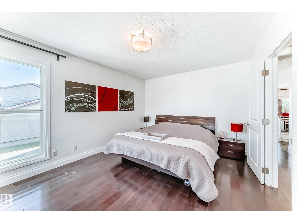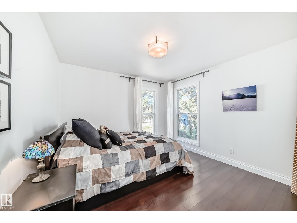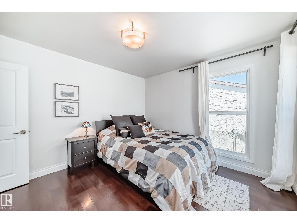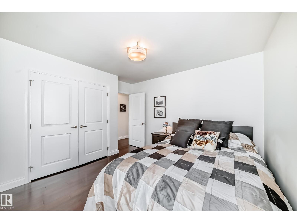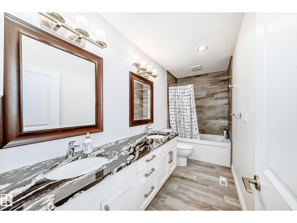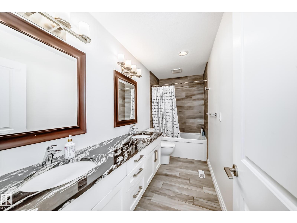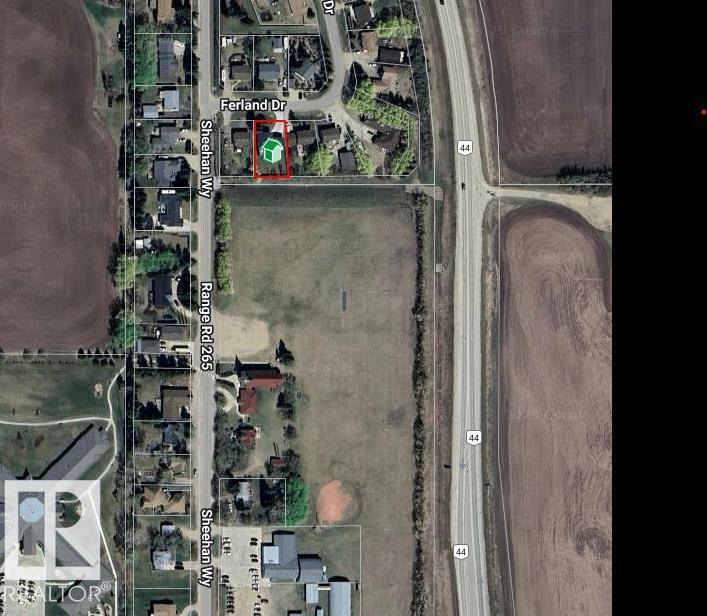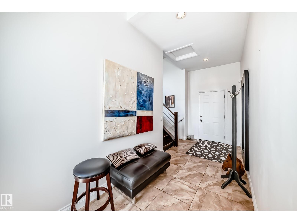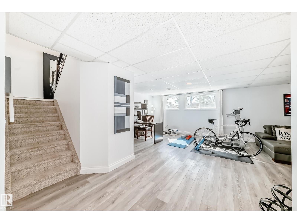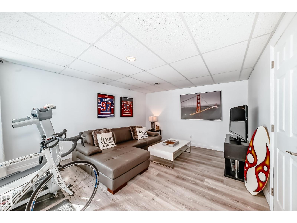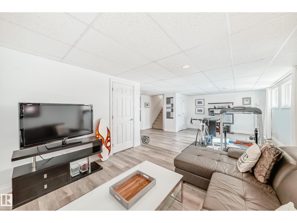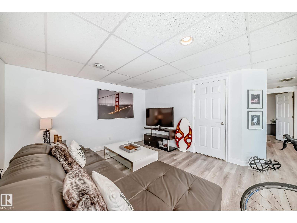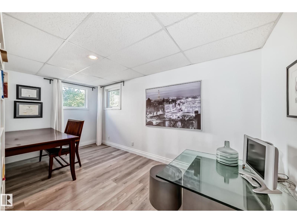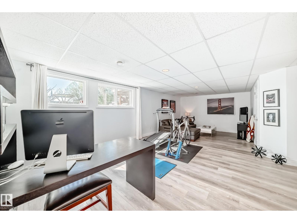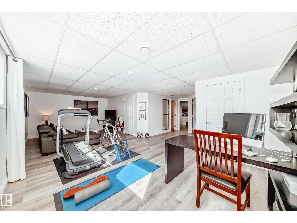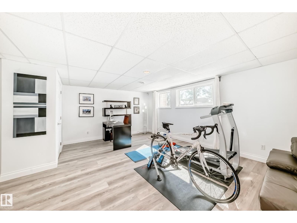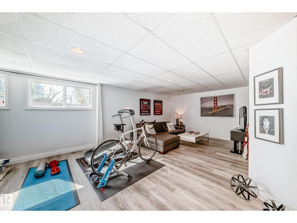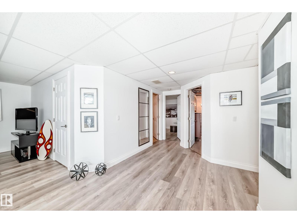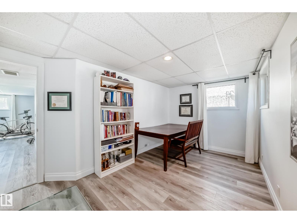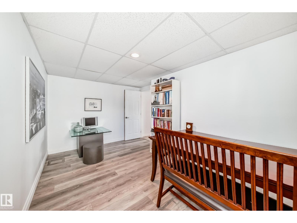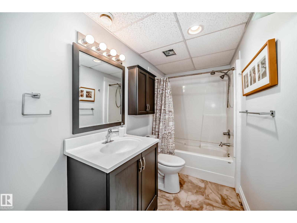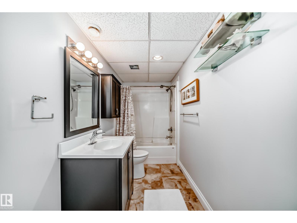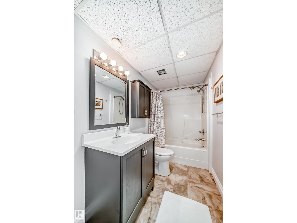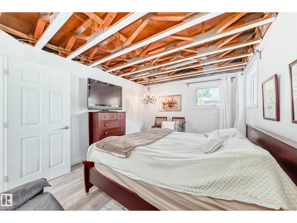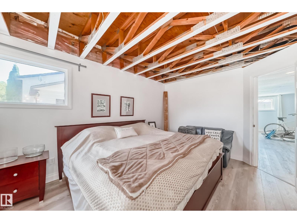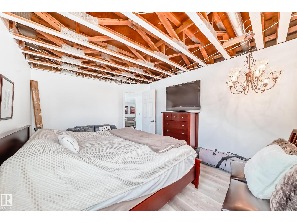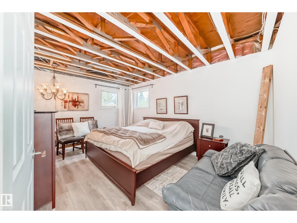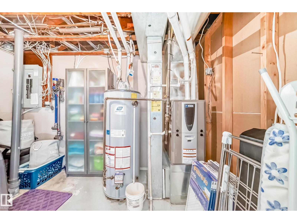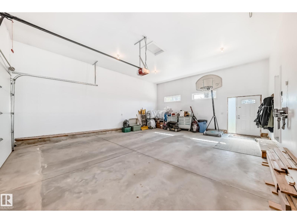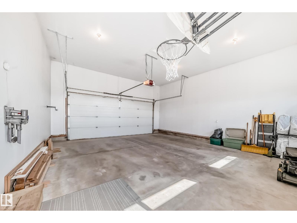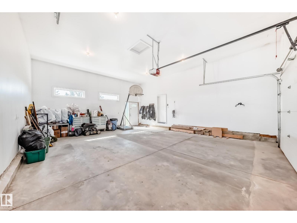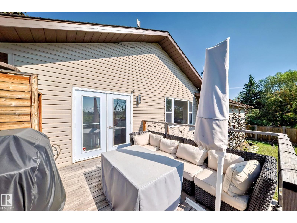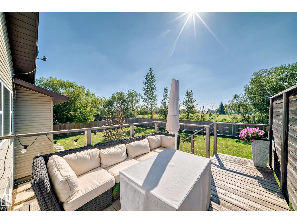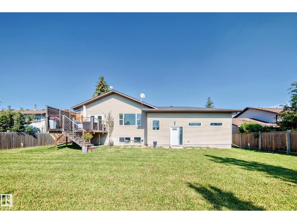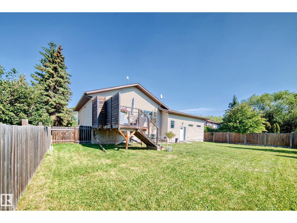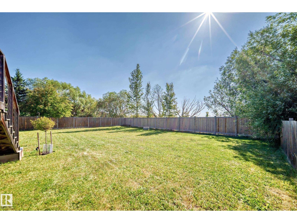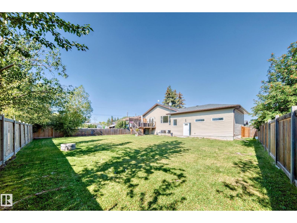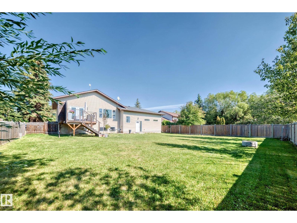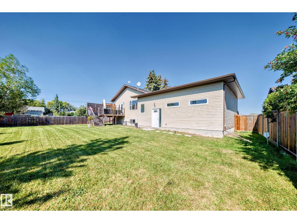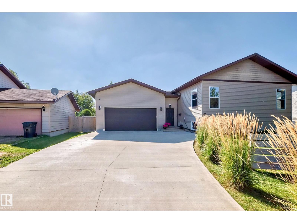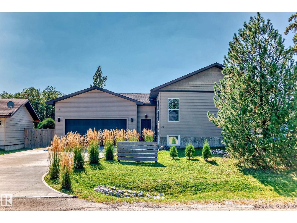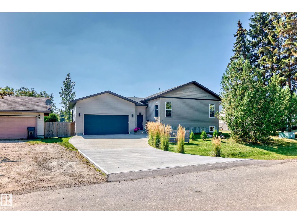#35 54200 Rge Road 265 Villeneuve, Alberta T8T 0E2
$539,900
Country living with city amenities just 7 km from St. Albert! Welcome to the charming hamlet of Villeneuve. This fully renovated raised bungalow was redone nearly to the studs. Enjoy a stunning custom kitchen with stainless steel appliances, a massive island, and quartz countertops—perfect for entertaining. Two main-floor bedrooms share a beautifully updated bath with dual sinks and tiled tub/shower. The finished basement features a large rec room, another stylish 4-piece bath, and two more bedrooms. The oversized, over-height 28x22.5 attached garage and mudroom entry were added approximately 10 years ago. Out front, a newer 62-ft concrete driveway easily fits 6 vehicles, or a large RV. The lot is 0.22 of an acre with the backyard fully fenced with a spacious deck off the dining room, offering serene southern views of open fields, St. Peter’s Church, and Villeneuve Hall. A wonderful place to call home! (id:42336)
Property Details
| MLS® Number | E4456370 |
| Property Type | Single Family |
| Neigbourhood | Villeneuve |
| Amenities Near By | Shopping |
| Features | Flat Site, No Back Lane, No Smoking Home, Level |
| Structure | Deck |
Building
| Bathroom Total | 2 |
| Bedrooms Total | 4 |
| Appliances | Dishwasher, Dryer, Garage Door Opener Remote(s), Garage Door Opener, Hood Fan, Microwave, Refrigerator, Stove, Washer |
| Architectural Style | Raised Bungalow |
| Basement Development | Finished |
| Basement Type | Full (finished) |
| Constructed Date | 1983 |
| Construction Style Attachment | Detached |
| Fire Protection | Smoke Detectors |
| Heating Type | Forced Air |
| Stories Total | 1 |
| Size Interior | 1183 Sqft |
| Type | House |
Parking
| Attached Garage | |
| Oversize |
Land
| Acreage | No |
| Fence Type | Fence |
| Land Amenities | Shopping |
| Size Irregular | 890.31 |
| Size Total | 890.31 M2 |
| Size Total Text | 890.31 M2 |
Rooms
| Level | Type | Length | Width | Dimensions |
|---|---|---|---|---|
| Basement | Family Room | 8.22 m | 3.88 m | 8.22 m x 3.88 m |
| Basement | Bedroom 3 | 4.59 m | 3.4 m | 4.59 m x 3.4 m |
| Basement | Bedroom 4 | 4.59 m | 2.68 m | 4.59 m x 2.68 m |
| Basement | Laundry Room | 3.69 m | 2.23 m | 3.69 m x 2.23 m |
| Main Level | Living Room | 5.99 m | 4.52 m | 5.99 m x 4.52 m |
| Main Level | Dining Room | 3.82 m | 2.25 m | 3.82 m x 2.25 m |
| Main Level | Kitchen | 3.86 m | 3.32 m | 3.86 m x 3.32 m |
| Main Level | Primary Bedroom | 4.67 m | 3.45 m | 4.67 m x 3.45 m |
| Main Level | Bedroom 2 | 3.45 m | 3.38 m | 3.45 m x 3.38 m |
https://www.realtor.ca/real-estate/28821648/35-54200-rge-road-265-villeneuve-villeneuve
Interested?
Contact us for more information
Byron J. Marlin
Associate
1850 Towne Centre Blvd Nw
Edmonton, Alberta T6R 3A2
(780) 757-5000
https://www.morerealty.ca/

Darlene A. Reid
Manager
(780) 757-5002
https://www.darlenereid.com/
https://twitter.com/darlene__reid
https://www.facebook.com/DarleneReidRealEstate/
https://www.linkedin.com/in/morerealestate/
https://www.instagram.com/morerealestateteam/
https://www.youtube.com/channel/UCLcFaJ9UhUXdygfAgPRQqFw
1850 Towne Centre Blvd Nw
Edmonton, Alberta T6R 3A2
(780) 757-5000
https://www.morerealty.ca/


