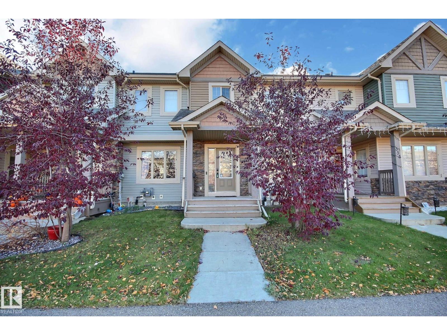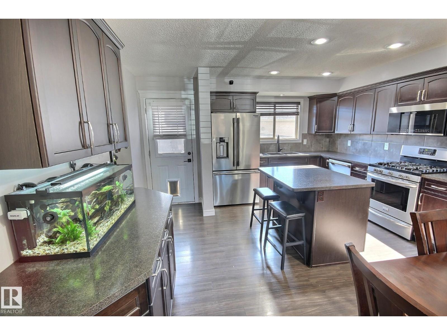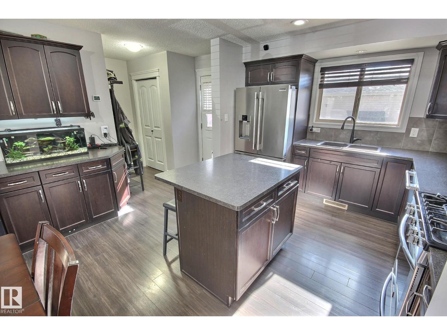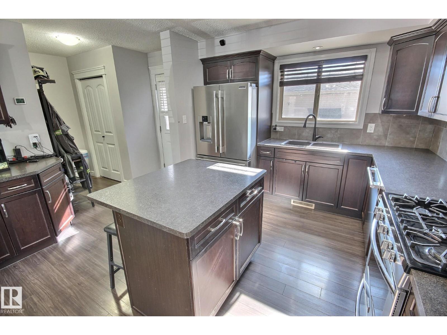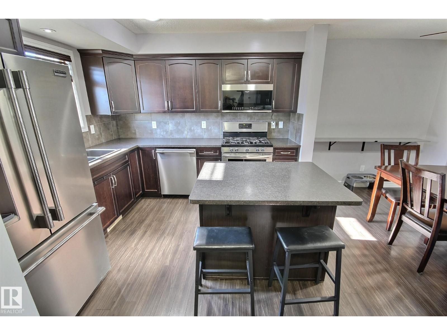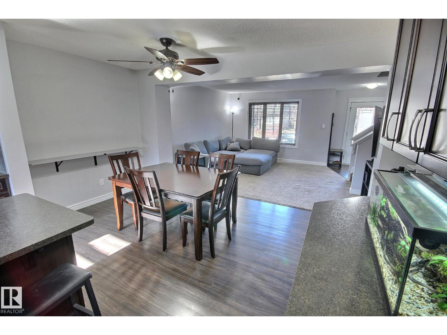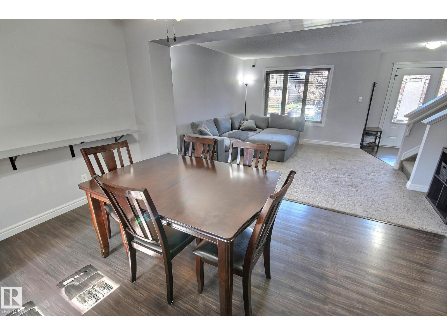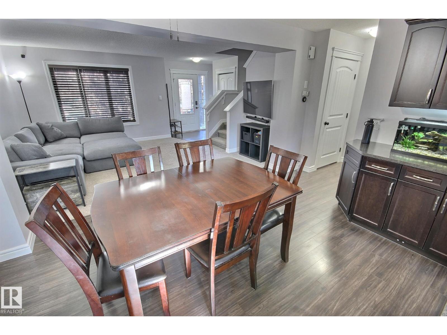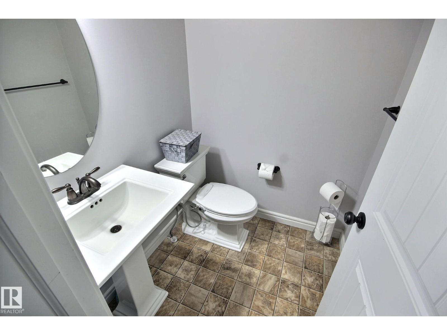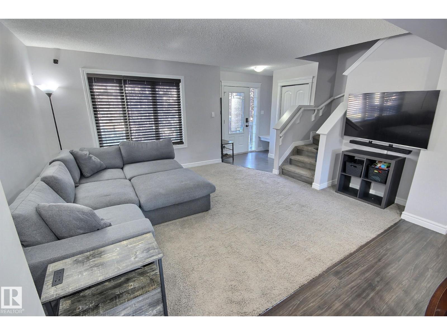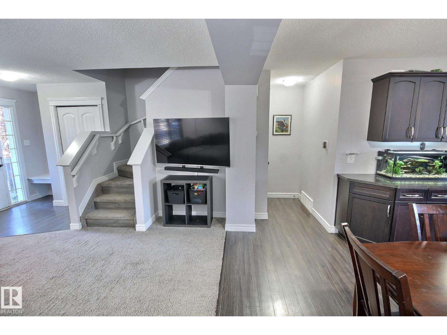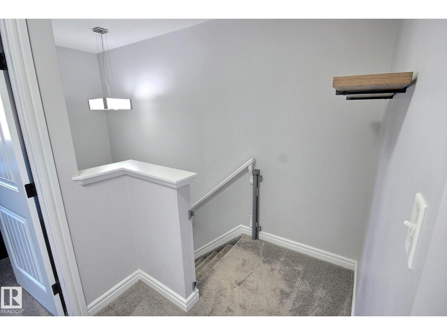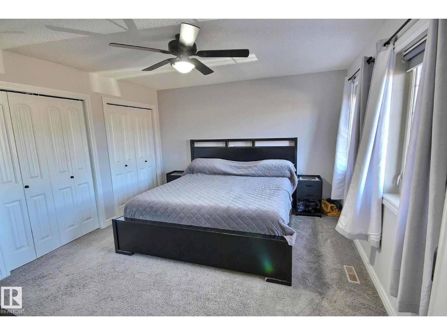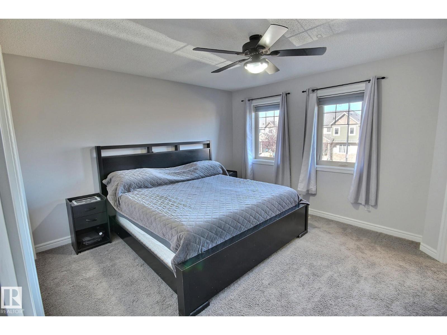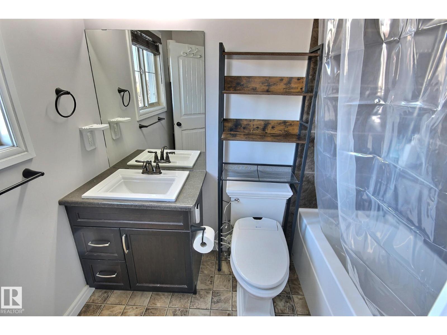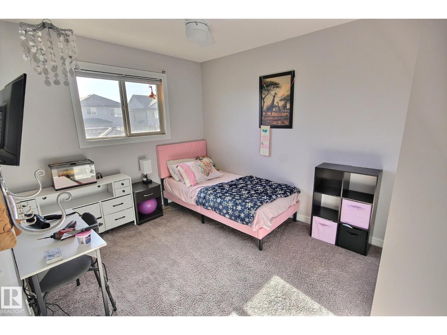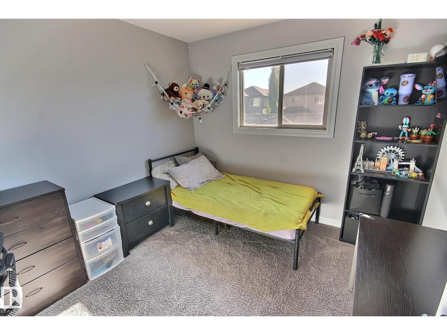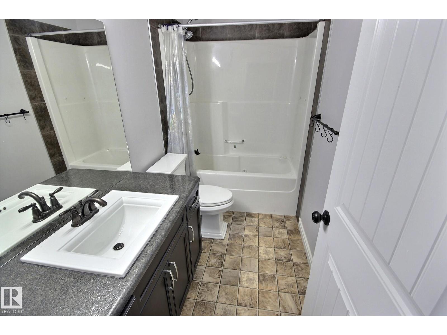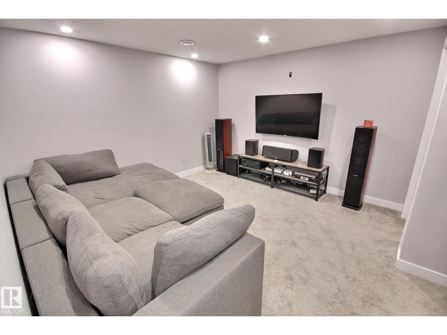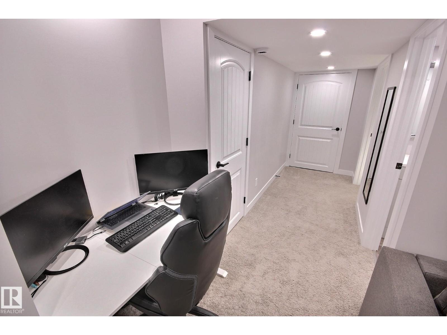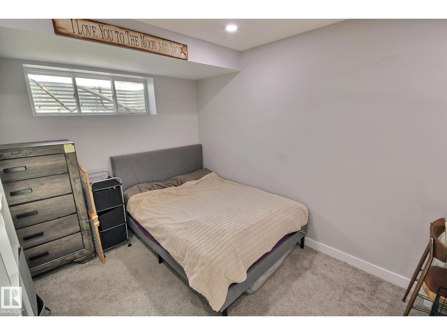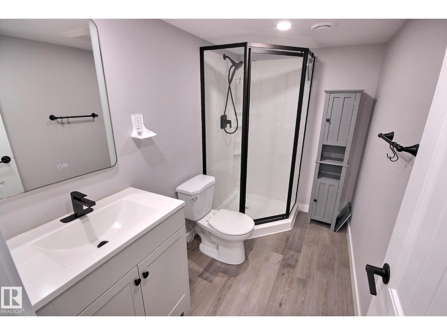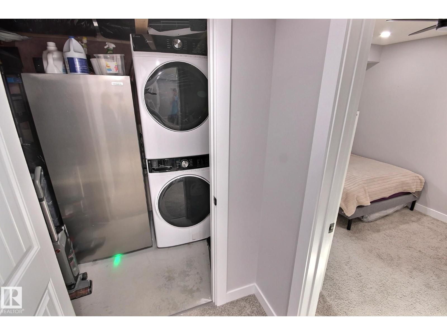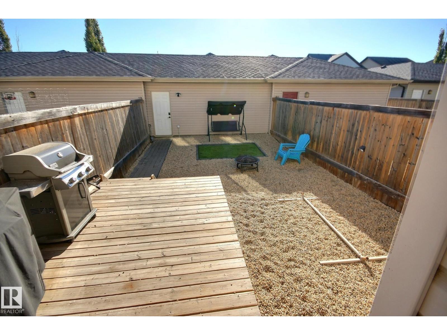351 Nelson Dr Spruce Grove, Alberta T7X 0N9
$364,900
NO CONDO FEES HERE! This Pacesetter built home offers EVERYTHING that you have been looking for at a price that you can afford! A modern open concept design with loads of space, island kitchen with sleek dark cabinets, newer stainless appliances, GAS stove, open to dining area and big living room with windows to the front of the home, off the kitchen is a convenient 1/2 bath and door access to the fenced yard with deck, low maintenance yard and access to the insulated double detached garage, upper level offers 3 very good sized bedrooms, primary with double closets and a full 4 piec ensuite, the other room share a full bathroom with JETTED tub! Lower level was completed with den (used as a bedroom), cozy family room, modern 3 piece bath and mechanical/laundry area. Amazing location close to all major amenities, schools, green space and minutes to major connecting routes, a short drive to Edmonton. Add this one to your must see list. (id:42336)
Property Details
| MLS® Number | E4462056 |
| Property Type | Single Family |
| Neigbourhood | McLaughlin_SPGR |
| Amenities Near By | Playground, Schools, Shopping |
| Features | Lane |
| Structure | Deck |
Building
| Bathroom Total | 4 |
| Bedrooms Total | 4 |
| Amenities | Vinyl Windows |
| Appliances | Dishwasher, Dryer, Microwave, Refrigerator, Gas Stove(s), Washer, Window Coverings |
| Basement Development | Finished |
| Basement Type | Full (finished) |
| Constructed Date | 2012 |
| Construction Style Attachment | Attached |
| Cooling Type | Central Air Conditioning |
| Half Bath Total | 1 |
| Heating Type | Forced Air |
| Stories Total | 2 |
| Size Interior | 1349 Sqft |
| Type | Row / Townhouse |
Parking
| Detached Garage |
Land
| Acreage | No |
| Fence Type | Fence |
| Land Amenities | Playground, Schools, Shopping |
| Size Irregular | 219.25 |
| Size Total | 219.25 M2 |
| Size Total Text | 219.25 M2 |
Rooms
| Level | Type | Length | Width | Dimensions |
|---|---|---|---|---|
| Lower Level | Family Room | Measurements not available | ||
| Lower Level | Bedroom 4 | Measurements not available | ||
| Main Level | Living Room | Measurements not available | ||
| Main Level | Dining Room | Measurements not available | ||
| Main Level | Kitchen | Measurements not available | ||
| Main Level | Primary Bedroom | Measurements not available | ||
| Main Level | Bedroom 2 | Measurements not available | ||
| Main Level | Bedroom 3 | Measurements not available |
https://www.realtor.ca/real-estate/28988263/351-nelson-dr-spruce-grove-mclaughlinspgr
Interested?
Contact us for more information

Jacquie C. Smith
Associate
(780) 401-3463
www.2percentrealtypro.ca/

102-1253 91 St Sw
Edmonton, Alberta T6X 1E9
(780) 660-0000
(780) 401-3463


