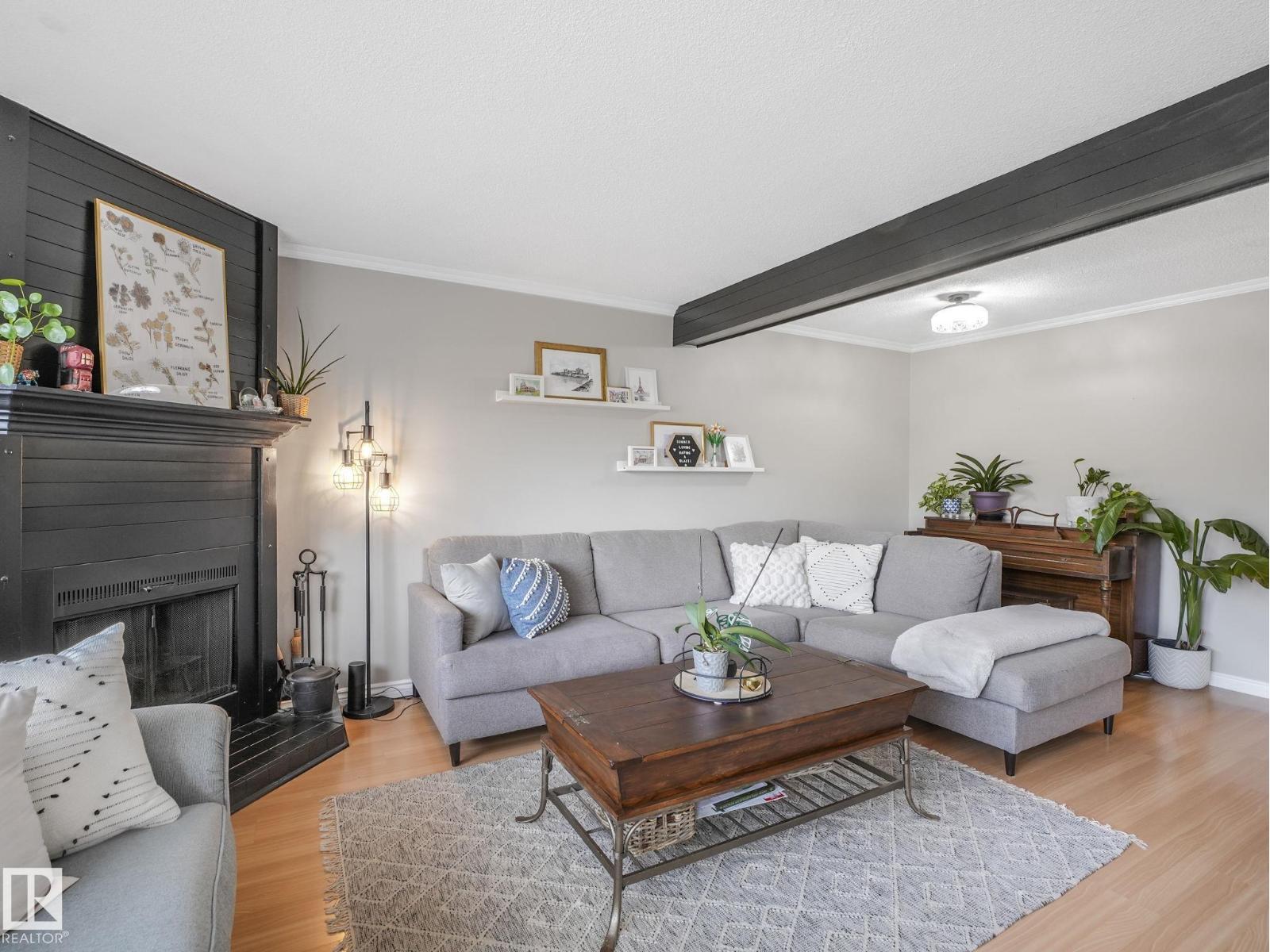3515 42 Av Nw Edmonton, Alberta T6L 5C7
$400,000
Outstanding value in Kiniski Gardens! Nestled on a quiet cul-de-sac this recently renovated, move-in ready, 3 bedroom 1.5 bath detached 2 storey home w/ central AC features nearly 1900 sq ft of fully finished living space! From the front foyer, the spacious living room w/ corner wood burning fireplace & stylish ceiling beam leads to the eat-in kitchen w/ newer cabinets, countertops, hardware & s/steel appliances including a new dishwasher. The convenient 2pce powder room is also on the main floor. Garden doors give easy access to the updated deck, sidewalks & fully fenced, landscaped yard w/ storage shed & private parking pad to fit 2 cars. Upstairs you’ll find the generously sized primary bedroom w/ dual closets, 2 more bedrooms & the fully renovated, modern 4-piece bath. The basement offers a large rec room, newer stacking washer/dryer & additional storage. Minutes from the Whitemud, Henday, schools, parks, shops & public transit, this home combines style, comfort & convenience- make your move today! (id:42336)
Property Details
| MLS® Number | E4459664 |
| Property Type | Single Family |
| Neigbourhood | Kiniski Gardens |
| Amenities Near By | Golf Course, Playground, Public Transit, Schools, Shopping |
| Community Features | Public Swimming Pool |
| Features | Cul-de-sac, See Remarks, Flat Site, Paved Lane, Park/reserve, Lane, Closet Organizers |
| Parking Space Total | 4 |
| Structure | Deck |
Building
| Bathroom Total | 2 |
| Bedrooms Total | 3 |
| Amenities | Vinyl Windows |
| Appliances | Dishwasher, Dryer, Fan, Microwave Range Hood Combo, Refrigerator, Storage Shed, Stove, Washer |
| Basement Development | Finished |
| Basement Type | Full (finished) |
| Constructed Date | 1981 |
| Construction Style Attachment | Detached |
| Cooling Type | Central Air Conditioning |
| Fire Protection | Smoke Detectors |
| Fireplace Fuel | Wood |
| Fireplace Present | Yes |
| Fireplace Type | Corner |
| Half Bath Total | 1 |
| Heating Type | Forced Air |
| Stories Total | 2 |
| Size Interior | 1276 Sqft |
| Type | House |
Parking
| Stall | |
| Parking Pad | |
| Rear |
Land
| Acreage | No |
| Fence Type | Fence |
| Land Amenities | Golf Course, Playground, Public Transit, Schools, Shopping |
| Size Irregular | 341.41 |
| Size Total | 341.41 M2 |
| Size Total Text | 341.41 M2 |
Rooms
| Level | Type | Length | Width | Dimensions |
|---|---|---|---|---|
| Basement | Family Room | 3.7 m | 5.6 m | 3.7 m x 5.6 m |
| Basement | Utility Room | 3 m | 4.7 m | 3 m x 4.7 m |
| Basement | Laundry Room | Measurements not available | ||
| Main Level | Living Room | 4.2 m | 6 m | 4.2 m x 6 m |
| Main Level | Dining Room | 1.7 m | 3.1 m | 1.7 m x 3.1 m |
| Main Level | Kitchen | 3.6 m | 3.7 m | 3.6 m x 3.7 m |
| Upper Level | Primary Bedroom | 4.6 m | 3.7 m | 4.6 m x 3.7 m |
| Upper Level | Bedroom 2 | 2.6 m | 3 m | 2.6 m x 3 m |
| Upper Level | Bedroom 3 | 2.6 m | 4 m | 2.6 m x 4 m |
https://www.realtor.ca/real-estate/28917526/3515-42-av-nw-edmonton-kiniski-gardens
Interested?
Contact us for more information

Rachel L. Igarta
Associate
www.realestatesimplified.ca/
https://twitter.com/Rachel_Igarta
https://www.facebook.com/RachelIgartaREALTOR
https://www.linkedin.com/in/racheligarta/
https://www.instagram.com/rachelirealtor/

312 Saddleback Rd
Edmonton, Alberta T6J 4R7
(780) 434-4700
(780) 436-9902














































































