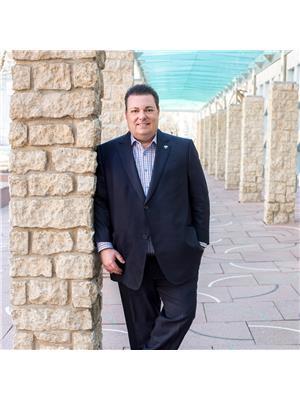3516 111 Av Nw Edmonton, Alberta T5W 0J6
$339,900
~ SOLID 3 + 1 BEDROOM BUNGALOW in BEVERLY HEIGHTS ~ LOCATED JUST A FEW BLOCKS TO ADA BLVD and the RIVER VALLEY ~ DOUBLE DETACHED GARAGE ~ LARGE CITY EASEMENT NEXT to the PROPERTY ~ Check out this excellent 4 bedroom, 1.5 bath bungalow located on a quiet street in Beverly. The home has been in the family for many years and is located beside a large city owned service lot easement that gives you tons of yard space for gatherings and outdoor enjoyment. The home features a large south facing living room, eat-in kitchen with lots of cabinets, 3 good sized bedrooms on the main floor including the primary bedroom with its own 2 piece bath. There is a large double detached garage in the backyard with rear alley access. The basement is partially finished with another bedroom and family room area. This would be a perfect home for young families or investors looking for a solid rental property. BRAND NEW FURNACE ~ FRESH PAINT ON MAIN FLOOR ~ WELL MAINTAINED PROPERTY. (id:42336)
Property Details
| MLS® Number | E4454682 |
| Property Type | Single Family |
| Neigbourhood | Beverly Heights |
| Amenities Near By | Golf Course, Playground, Public Transit, Schools, Shopping |
| Features | Flat Site, Lane, No Smoking Home |
Building
| Bathroom Total | 2 |
| Bedrooms Total | 4 |
| Appliances | Dishwasher, Dryer, Freezer, Garage Door Opener, Stove, Washer, Window Coverings, Refrigerator |
| Architectural Style | Bungalow |
| Basement Development | Partially Finished |
| Basement Type | Full (partially Finished) |
| Constructed Date | 1967 |
| Construction Style Attachment | Detached |
| Fire Protection | Smoke Detectors |
| Half Bath Total | 1 |
| Heating Type | Forced Air |
| Stories Total | 1 |
| Size Interior | 1167 Sqft |
| Type | House |
Parking
| Detached Garage |
Land
| Acreage | No |
| Fence Type | Fence |
| Land Amenities | Golf Course, Playground, Public Transit, Schools, Shopping |
| Size Irregular | 634.91 |
| Size Total | 634.91 M2 |
| Size Total Text | 634.91 M2 |
Rooms
| Level | Type | Length | Width | Dimensions |
|---|---|---|---|---|
| Basement | Family Room | Measurements not available | ||
| Basement | Bedroom 4 | Measurements not available | ||
| Main Level | Living Room | 3.94 m | 5.46 m | 3.94 m x 5.46 m |
| Main Level | Dining Room | 3.89 m | 1.99 m | 3.89 m x 1.99 m |
| Main Level | Kitchen | 3.14 m | 3.47 m | 3.14 m x 3.47 m |
| Main Level | Primary Bedroom | 3.92 m | 3.92 m x Measurements not available | |
| Main Level | Bedroom 2 | 2.55 m | 3.14 m | 2.55 m x 3.14 m |
| Main Level | Bedroom 3 | 3.17 m | 2.87 m | 3.17 m x 2.87 m |
https://www.realtor.ca/real-estate/28776339/3516-111-av-nw-edmonton-beverly-heights
Interested?
Contact us for more information

Che Taylor
Associate
www.chetaylor.com/
https://www.facebook.com/che.taylor.71
https://www.linkedin.com/in/che-taylor-a5a820a2/

201-6650 177 St Nw
Edmonton, Alberta T5T 4J5
(780) 483-4848
(780) 444-8017





































