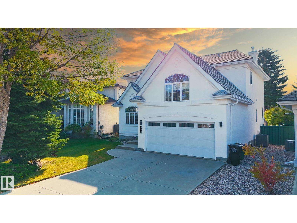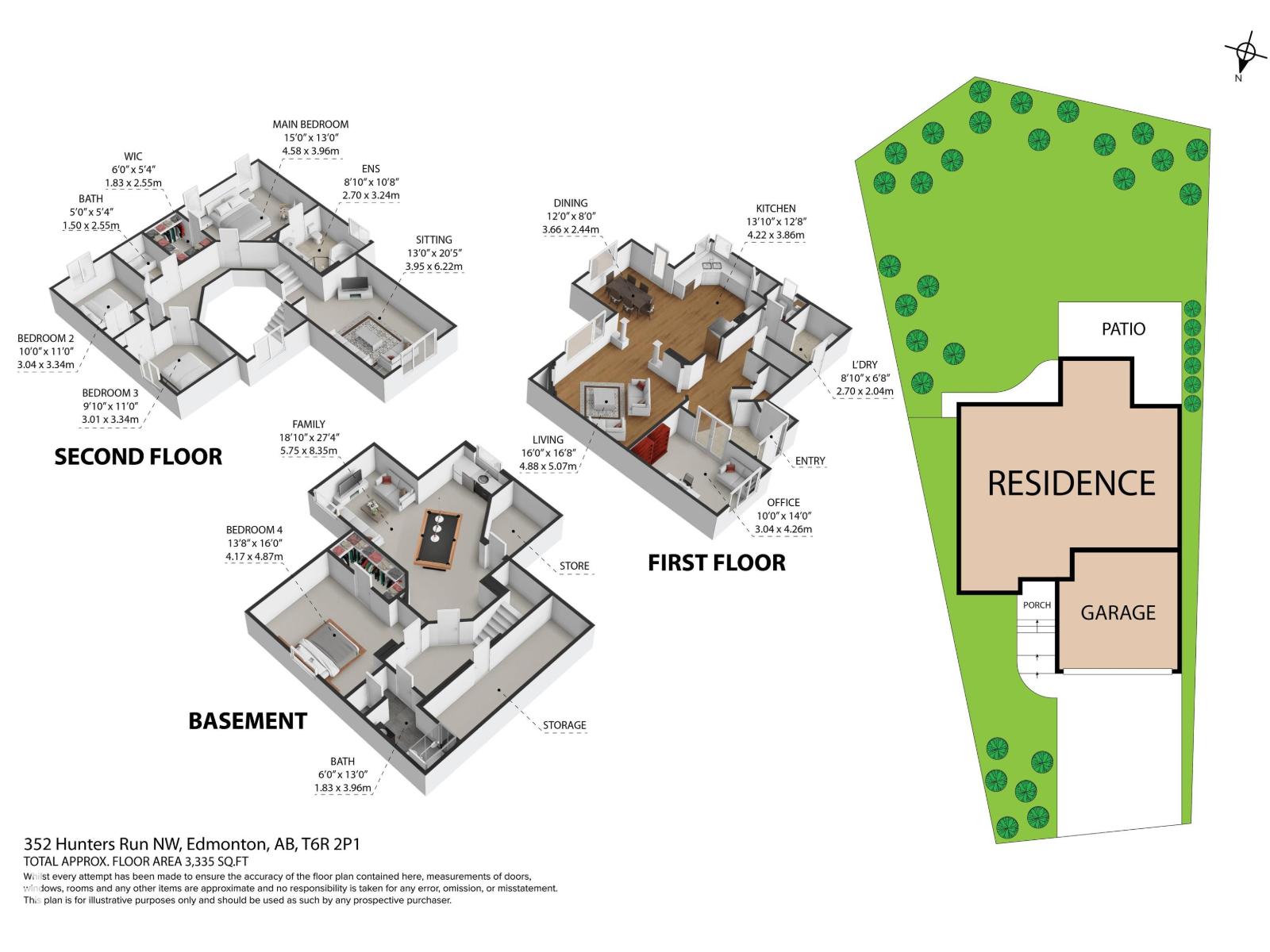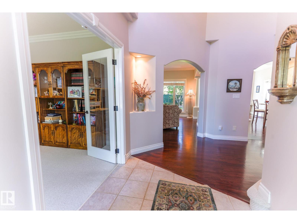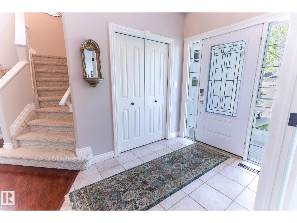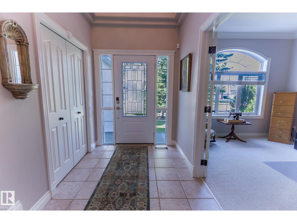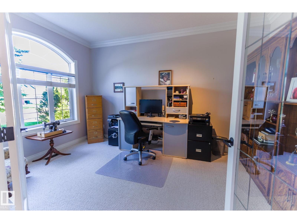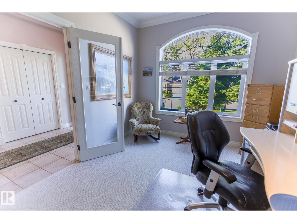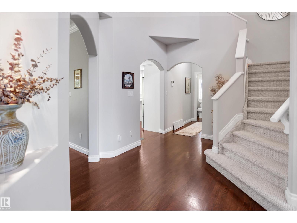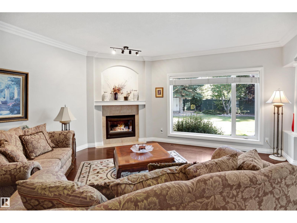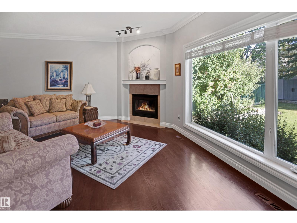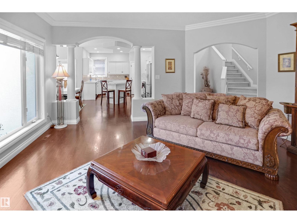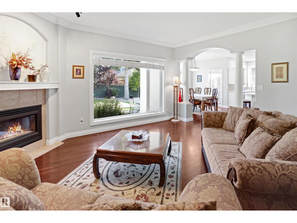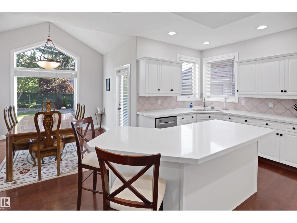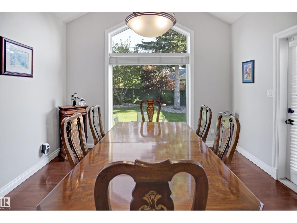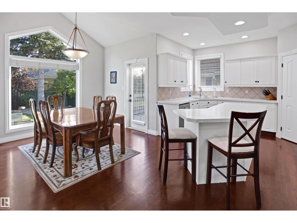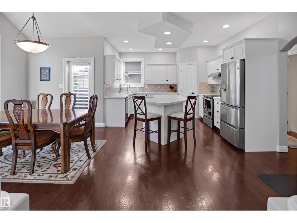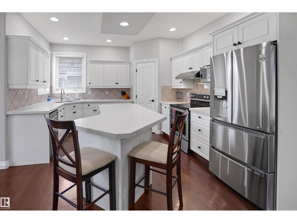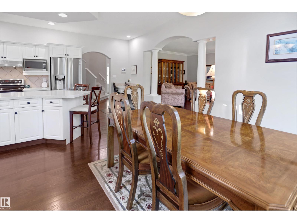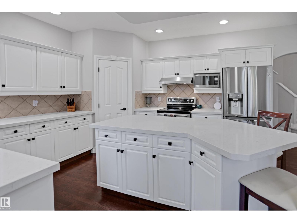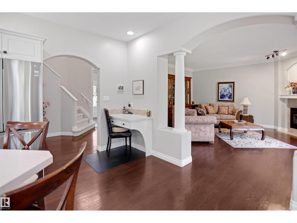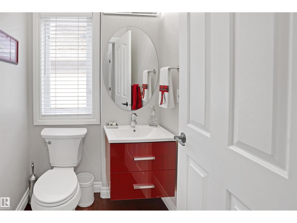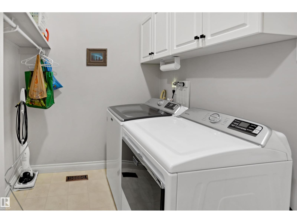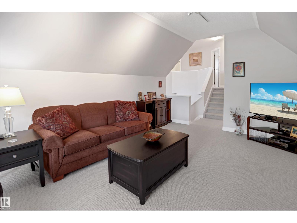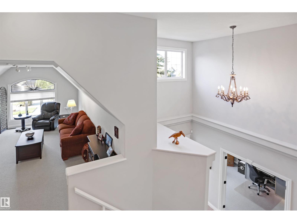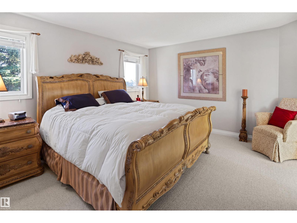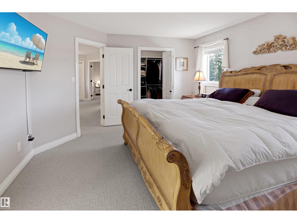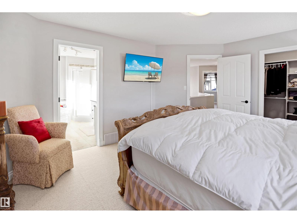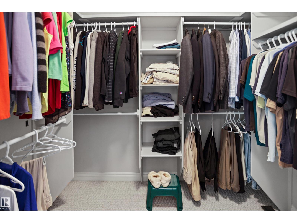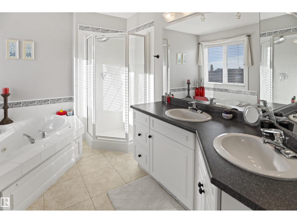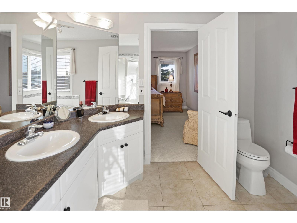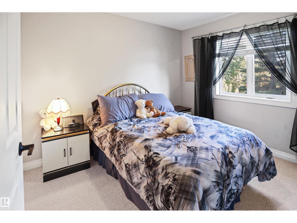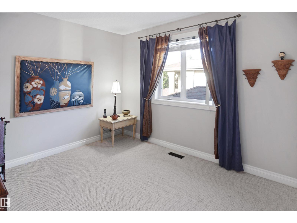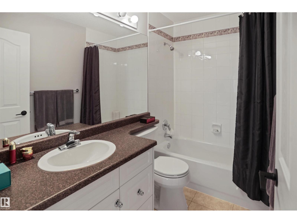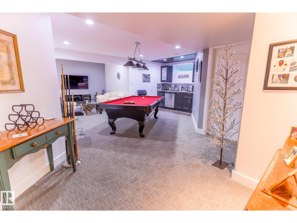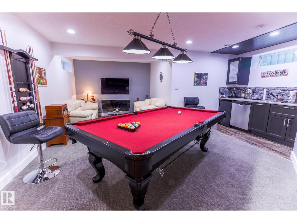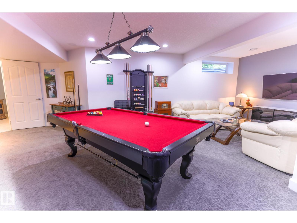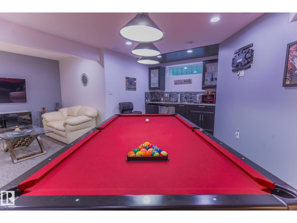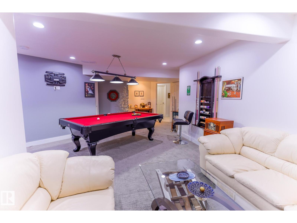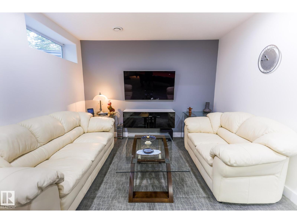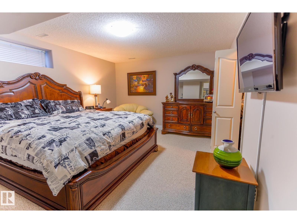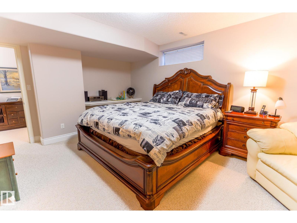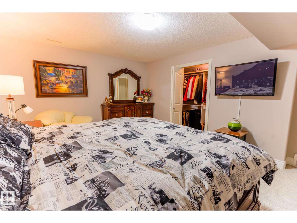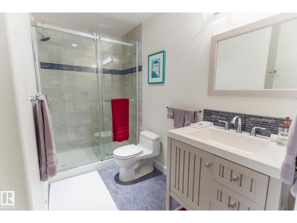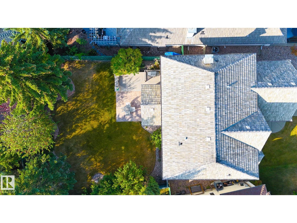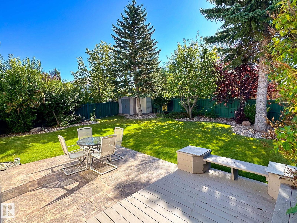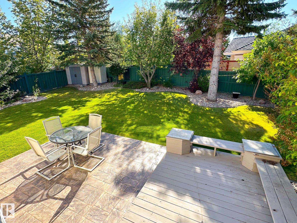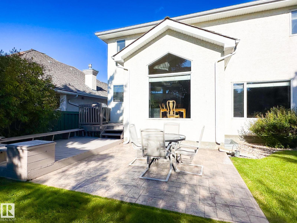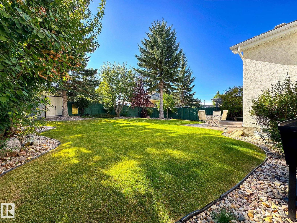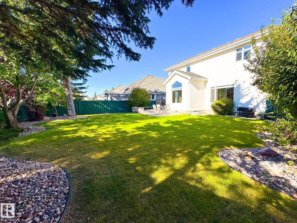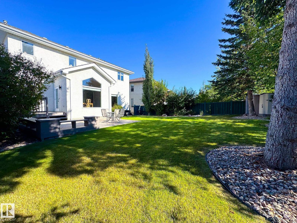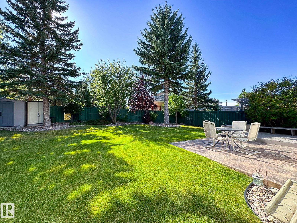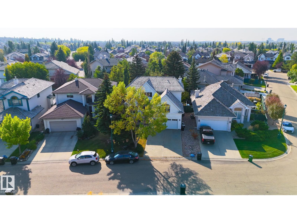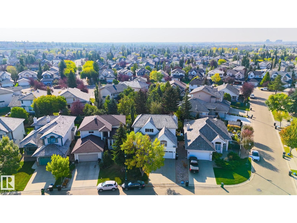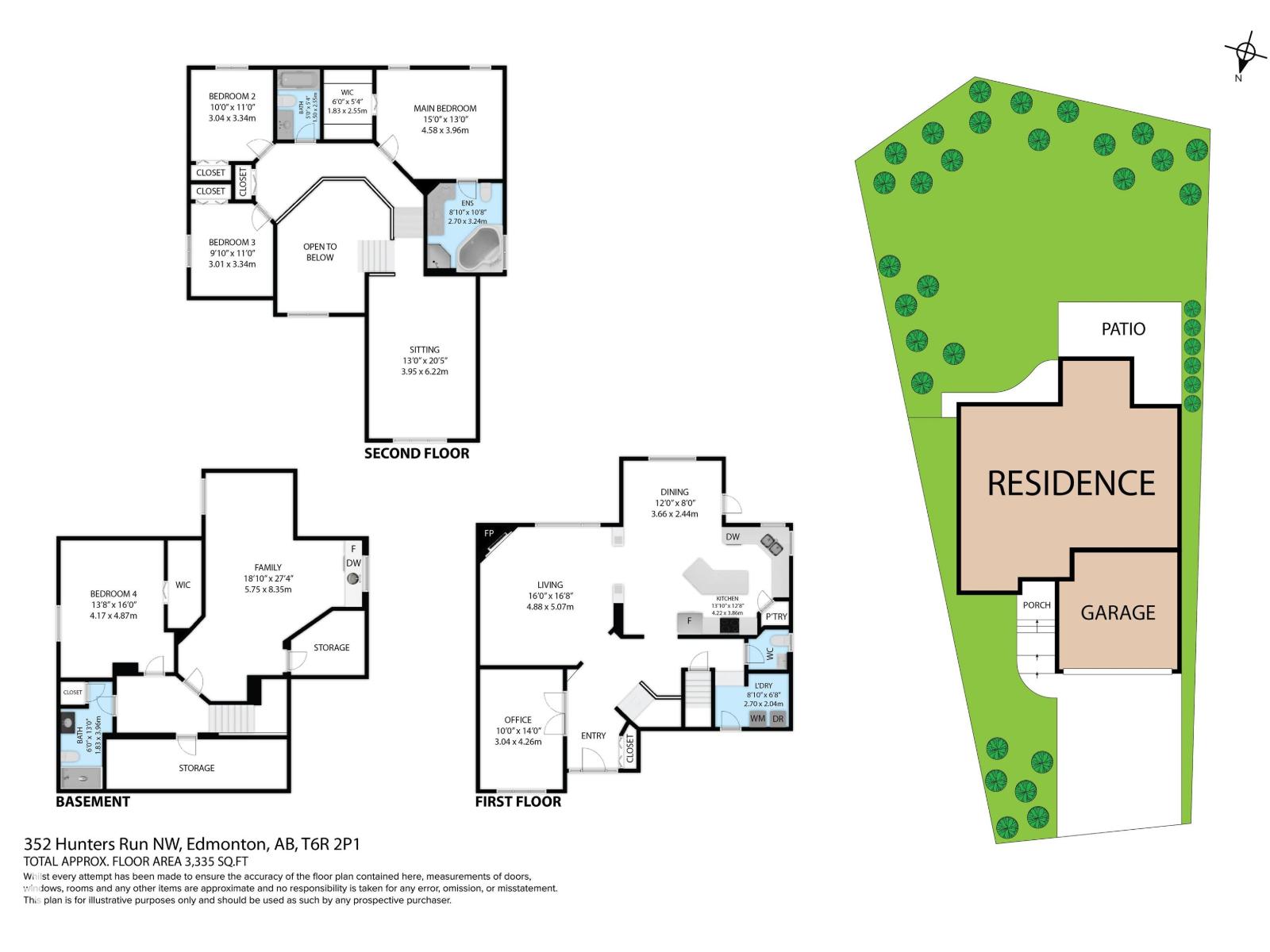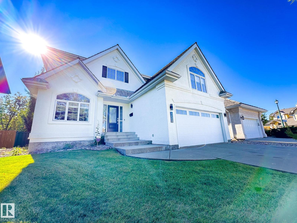352 Hunters Ru Nw Edmonton, Alberta T6R 2P1
$699,900
The location & pride of ownership of this home are unmatched! Starting with the location, this home is located at the back of a quiet local traffic only crescent. With a huge private south facing yard beautifully landscaped w/ mature trees & shrubs throughout. A 2 tier deck & a stamped concrete patio this yard is an oasis. The home is a 2300sf landmark custom build with a fantastic floorpan. entering the home you are greeted with high ceilings & a den/office flex room. The bright open living room has a gas FP and the kitchen has updated quartz counter tops and upgraded appliances. main floor complete w/ 2pce bath & laundry. The upper level has a generous bonus room, 2 bedrooms, a 4 pce main bath & a wonderful primary bedroom w/ a 5pce ensuite incl. jacuzzi tub. The basement is fully finished in 2015 complete with a large rec room with wired in surround sound and a wet bar with a dishwasher. The 4th bedroom is massive & has a walk in closet. There is also a beautiful 3pce full bath. This home is an 11/10. (id:42336)
Property Details
| MLS® Number | E4459489 |
| Property Type | Single Family |
| Neigbourhood | Haddow |
| Amenities Near By | Playground, Public Transit, Schools, Shopping |
| Features | Cul-de-sac, Private Setting, See Remarks, Flat Site, Wet Bar, No Animal Home, No Smoking Home |
| Structure | Deck |
Building
| Bathroom Total | 4 |
| Bedrooms Total | 4 |
| Appliances | Dishwasher, Dryer, Refrigerator, Stove, Central Vacuum, Washer, Window Coverings |
| Basement Development | Finished |
| Basement Type | Full (finished) |
| Constructed Date | 1997 |
| Construction Style Attachment | Detached |
| Cooling Type | Central Air Conditioning |
| Half Bath Total | 1 |
| Heating Type | Forced Air |
| Stories Total | 2 |
| Size Interior | 2336 Sqft |
| Type | House |
Parking
| Attached Garage |
Land
| Acreage | No |
| Fence Type | Fence |
| Land Amenities | Playground, Public Transit, Schools, Shopping |
| Size Irregular | 605 |
| Size Total | 605 M2 |
| Size Total Text | 605 M2 |
Rooms
| Level | Type | Length | Width | Dimensions |
|---|---|---|---|---|
| Basement | Bedroom 4 | 5.01 m | 3.77 m | 5.01 m x 3.77 m |
| Basement | Recreation Room | 7.38 m | 5.74 m | 7.38 m x 5.74 m |
| Main Level | Living Room | 5.19 m | 5.02 m | 5.19 m x 5.02 m |
| Main Level | Dining Room | 3.64 m | 2.44 m | 3.64 m x 2.44 m |
| Main Level | Kitchen | 3.95 m | 3.87 m | 3.95 m x 3.87 m |
| Main Level | Den | 4.28 m | 3.01 m | 4.28 m x 3.01 m |
| Main Level | Laundry Room | 2.69 m | 2.02 m | 2.69 m x 2.02 m |
| Upper Level | Primary Bedroom | 4.56 m | 3.98 m | 4.56 m x 3.98 m |
| Upper Level | Bedroom 2 | 3.36 m | 3.01 m | 3.36 m x 3.01 m |
| Upper Level | Bedroom 3 | 3.33 m | 3 m | 3.33 m x 3 m |
| Upper Level | Bonus Room | 6.1 m | 3.94 m | 6.1 m x 3.94 m |
https://www.realtor.ca/real-estate/28913837/352-hunters-ru-nw-edmonton-haddow
Interested?
Contact us for more information
Robert J. Corno
Associate
(780) 439-9696
www.goodrealestate.co/good-agents/rob-corno-17/
https://twitter.com/ecornoro
https://www.facebook.com/rob.corno

9920 79 Ave Nw
Edmonton, Alberta T6E 1R4
(780) 433-9999
(780) 439-9696


