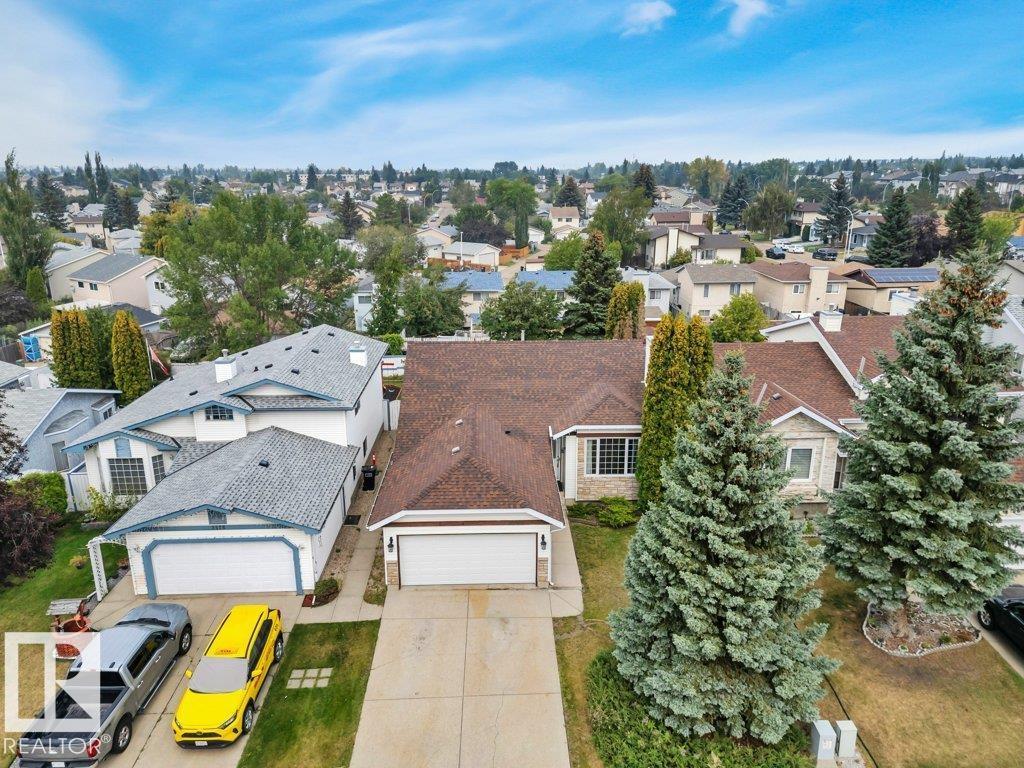3524 40 Av Nw Edmonton, Alberta T6L 6M8
$450,000
Welcome to this Amazing Bungalow located in the heart of the family community of Kiniski Gardens in the Southeast. With room to park 2 vehicles on the driveway and 2 more in the double attached garage there is no shortage of room for your vehicles. Make your way inside and you will find 1326 square feet on the main level that has a spacious living room and dining room, a good size kitchen with all the appliances, a breakfast nook and a pantry too! The other half of the main floor has a large primary bedroom with 3-piece ensuite and walk in closet, 2 more good size bedrooms, a 4-piece common bathroom and Main Floor Laundry. Make your way downstairs where you will find almost 1200 more square feet, including a 4th bedroom, a giant rec room and family room, utility room, and a 2-piece bathroom. Spend your evenings on the deck and the winters in the hot tub. Watch the kids play for hours in the massive back yard. Close to schools, playgrounds, transit, shopping, golfing and the Meadows Rec Center. (id:42336)
Property Details
| MLS® Number | E4456081 |
| Property Type | Single Family |
| Neigbourhood | Kiniski Gardens |
| Amenities Near By | Golf Course, Playground, Public Transit, Schools, Shopping |
| Features | See Remarks, Park/reserve, Lane |
| Structure | Deck |
Building
| Bathroom Total | 3 |
| Bedrooms Total | 4 |
| Appliances | Dishwasher, Dryer, Garage Door Opener, Microwave Range Hood Combo, Storage Shed, Stove, Central Vacuum, Washer, Refrigerator |
| Architectural Style | Bungalow |
| Basement Development | Finished |
| Basement Type | Full (finished) |
| Constructed Date | 1991 |
| Construction Style Attachment | Detached |
| Half Bath Total | 1 |
| Heating Type | Forced Air |
| Stories Total | 1 |
| Size Interior | 1326 Sqft |
| Type | House |
Parking
| Attached Garage |
Land
| Acreage | No |
| Fence Type | Fence |
| Land Amenities | Golf Course, Playground, Public Transit, Schools, Shopping |
| Size Irregular | 499.4 |
| Size Total | 499.4 M2 |
| Size Total Text | 499.4 M2 |
Rooms
| Level | Type | Length | Width | Dimensions |
|---|---|---|---|---|
| Basement | Family Room | 6.9 m | 5.37 m | 6.9 m x 5.37 m |
| Basement | Bedroom 4 | 3.49 m | 3.85 m | 3.49 m x 3.85 m |
| Basement | Recreation Room | 3.77 m | 8.09 m | 3.77 m x 8.09 m |
| Basement | Utility Room | 5.35 m | 4.06 m | 5.35 m x 4.06 m |
| Main Level | Living Room | 3.94 m | 4.18 m | 3.94 m x 4.18 m |
| Main Level | Dining Room | 4.26 m | 2.6 m | 4.26 m x 2.6 m |
| Main Level | Kitchen | 5.01 m | 3.46 m | 5.01 m x 3.46 m |
| Main Level | Primary Bedroom | 3.84 m | 5.35 m | 3.84 m x 5.35 m |
| Main Level | Bedroom 2 | 2.85 m | 3.62 m | 2.85 m x 3.62 m |
| Main Level | Bedroom 3 | 2.85 m | 3.59 m | 2.85 m x 3.59 m |
| Main Level | Laundry Room | 2.53 m | 1.8 m | 2.53 m x 1.8 m |
https://www.realtor.ca/real-estate/28814935/3524-40-av-nw-edmonton-kiniski-gardens
Interested?
Contact us for more information

Shaun C. Cunningham
Associate
(780) 447-1695
https://realestateinyeg.ca/
https://twitter.com/CunninghamShaun
https://www.facebook.com/Shaun-Cunningham-REALTOR-130308780369920
https://ca.linkedin.com/in/shaun-cunningham-a48081205

200-10835 124 St Nw
Edmonton, Alberta T5M 0H4
(780) 488-4000
(780) 447-1695





















































