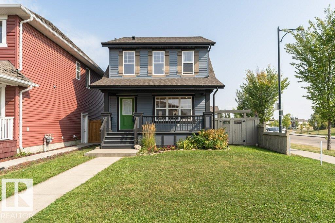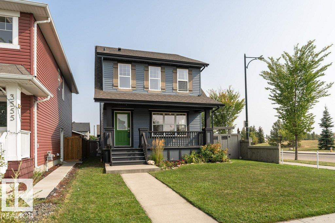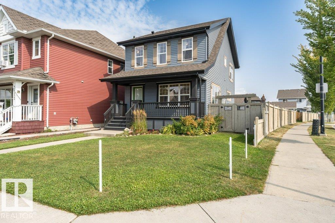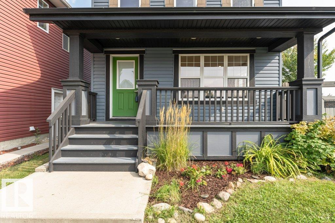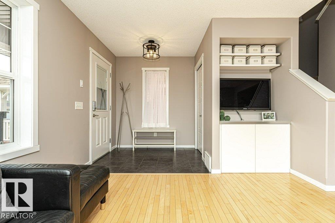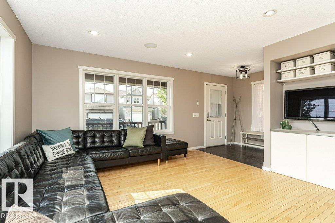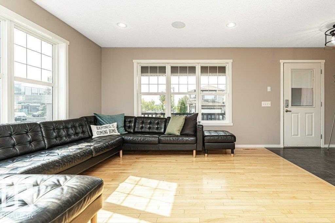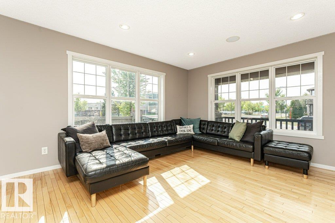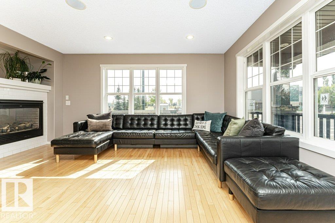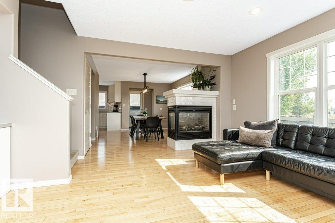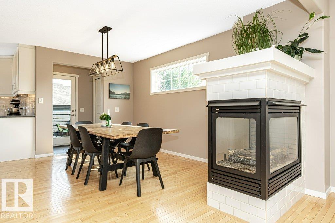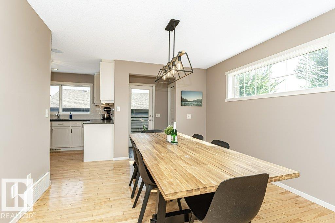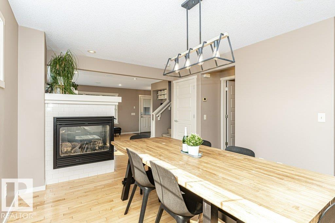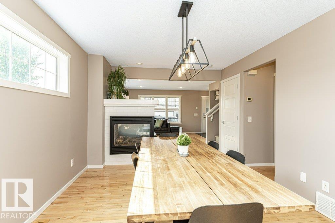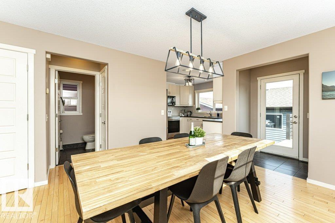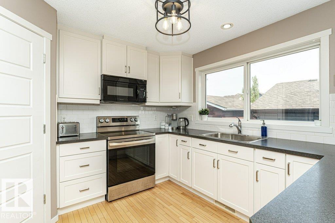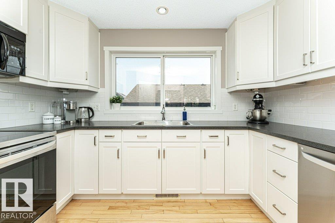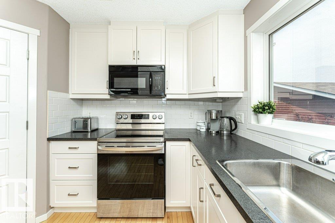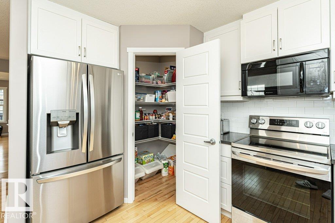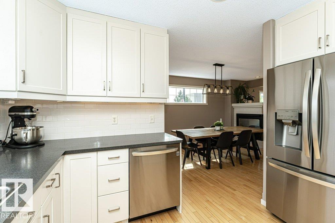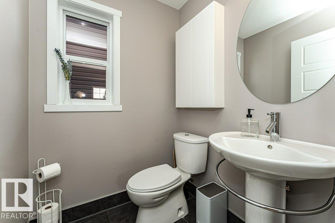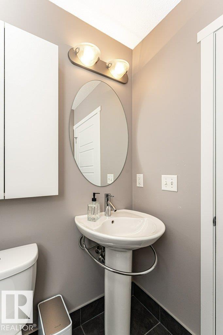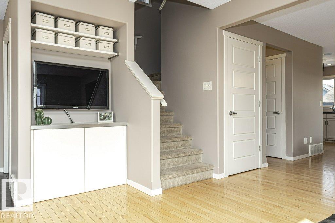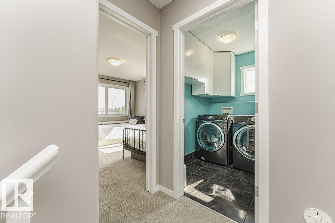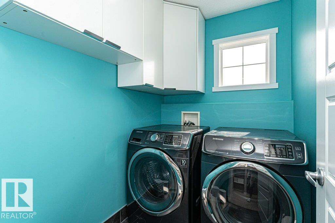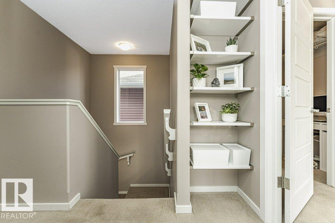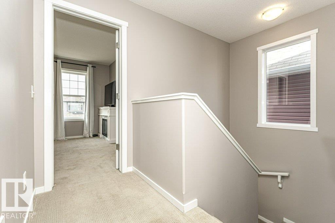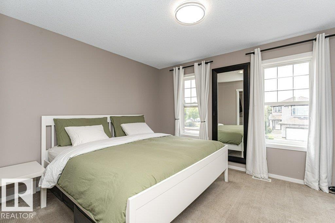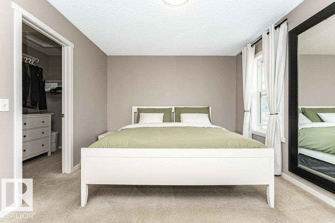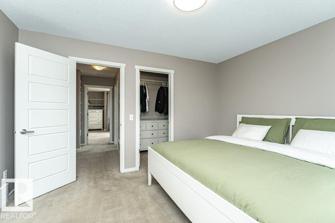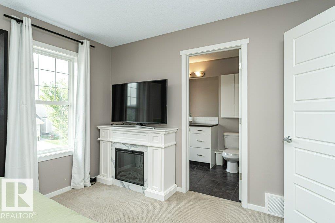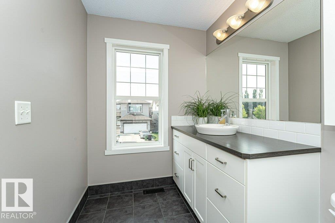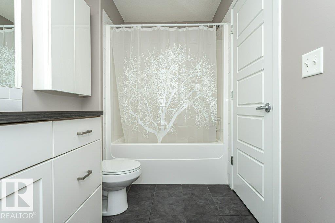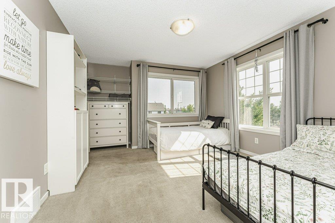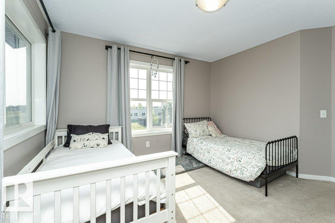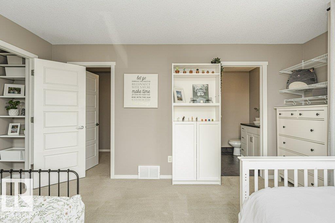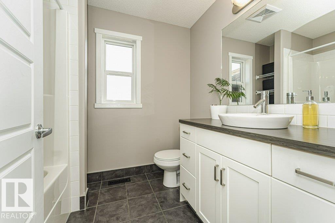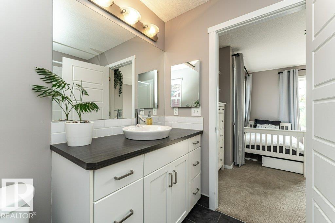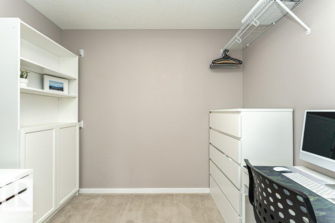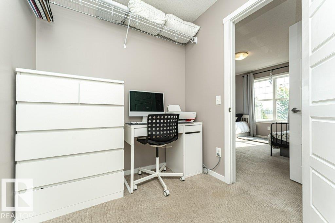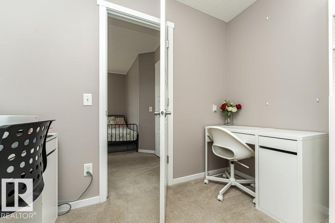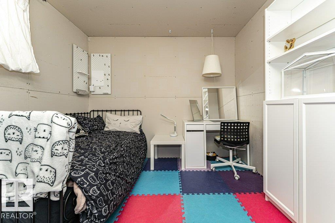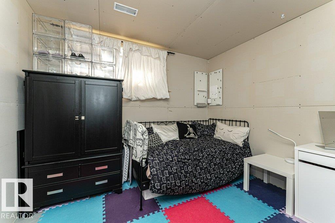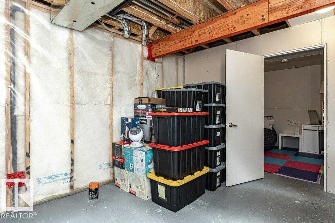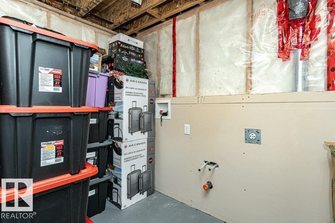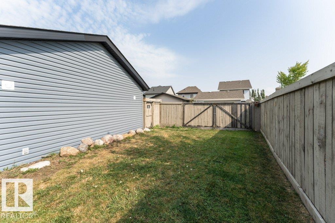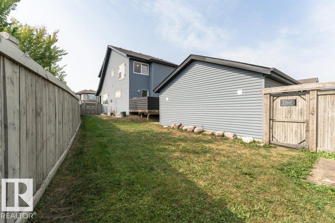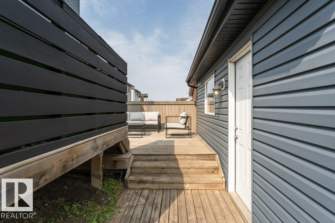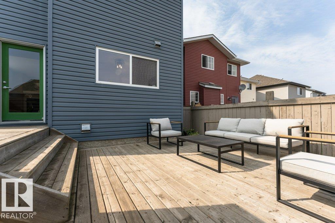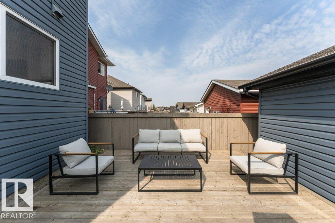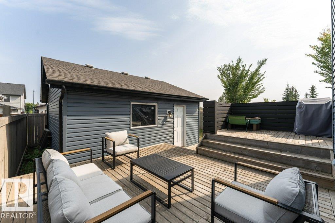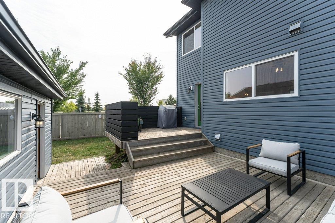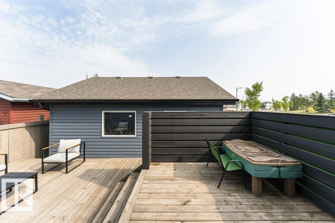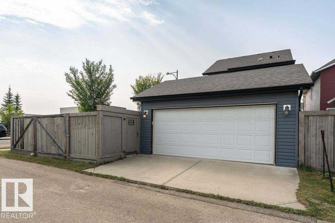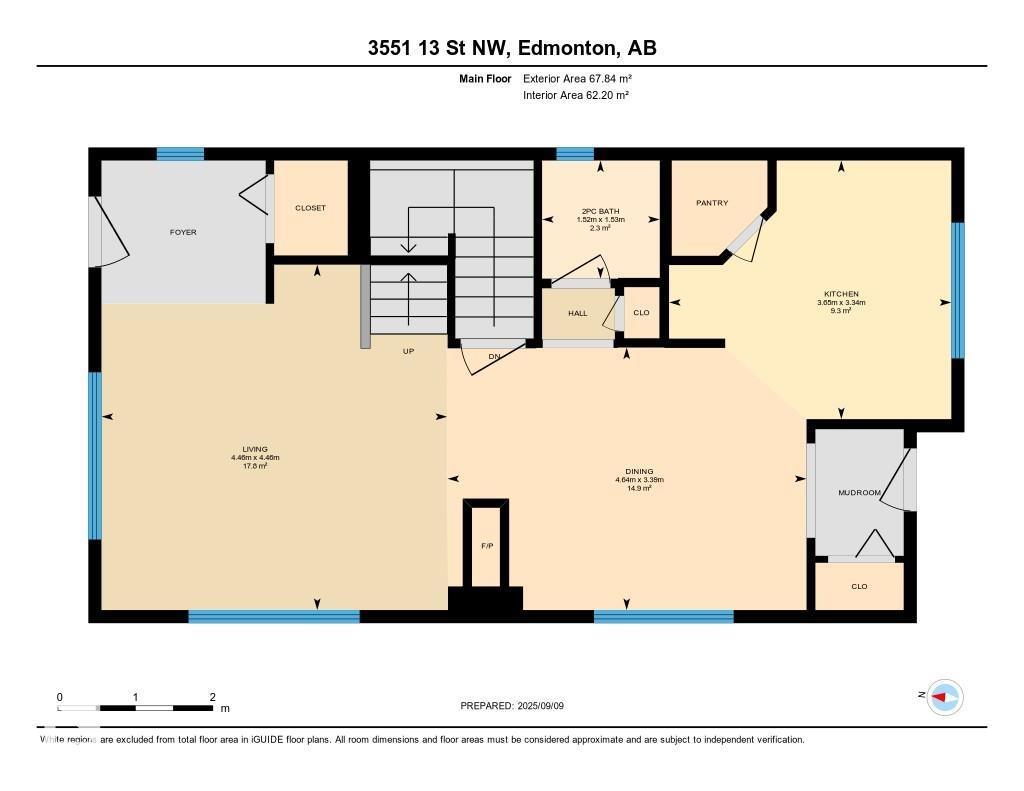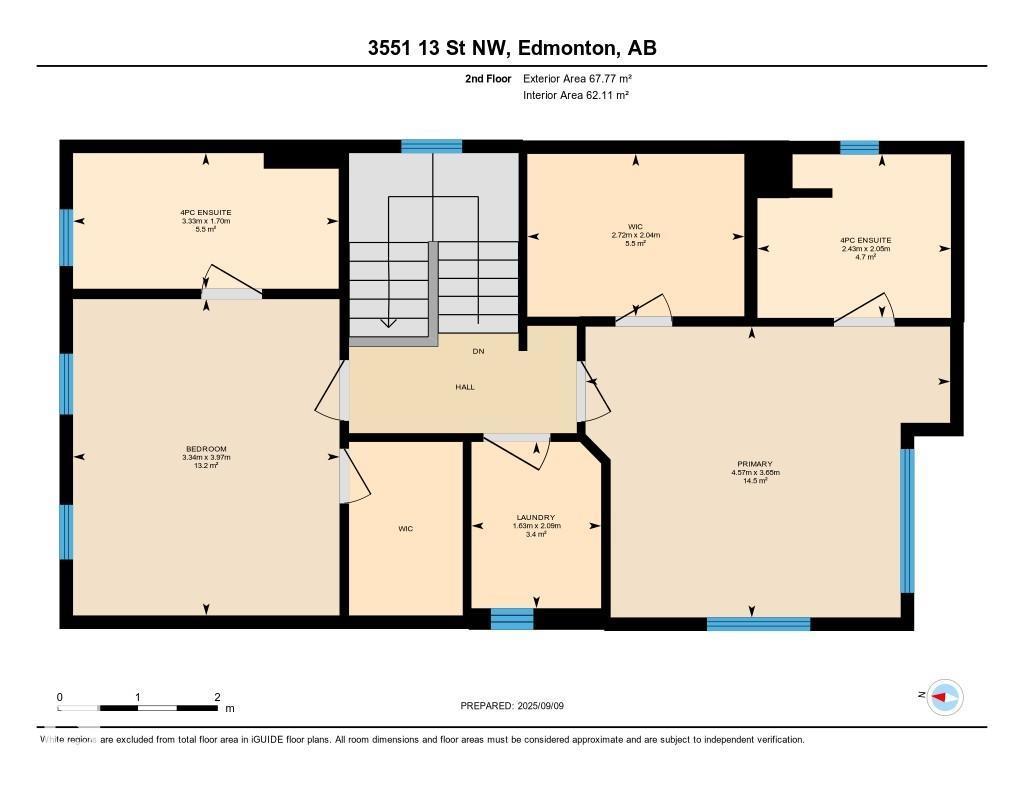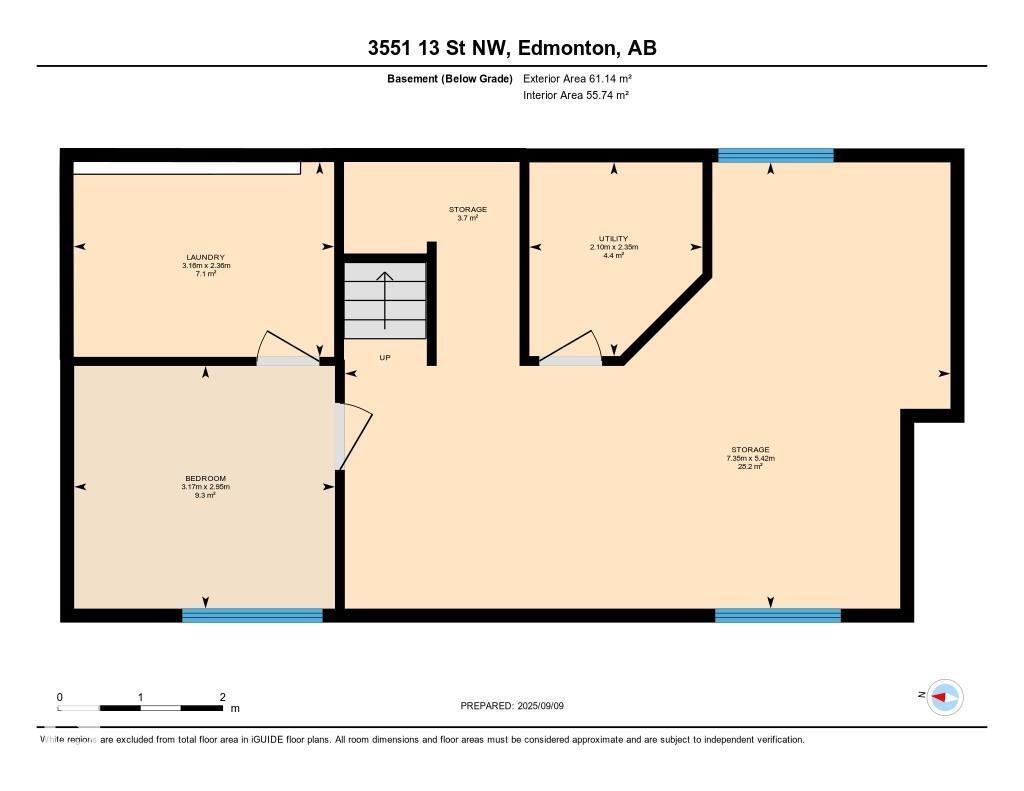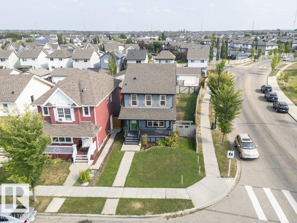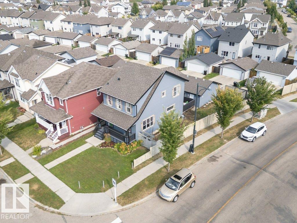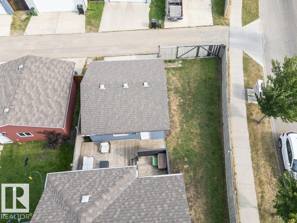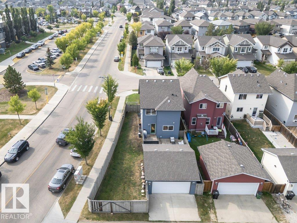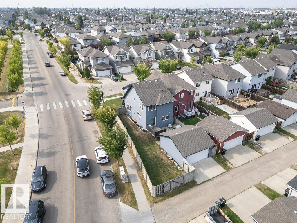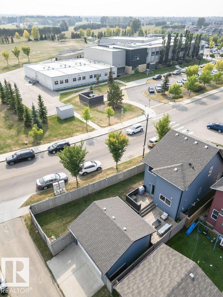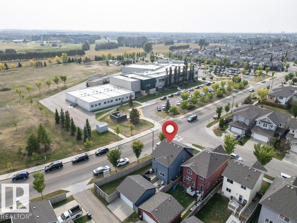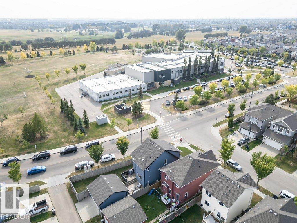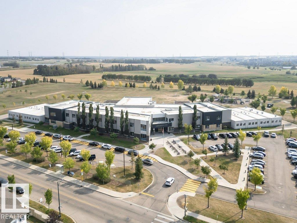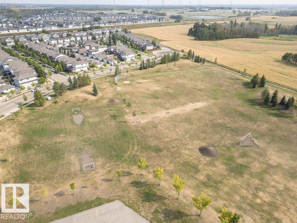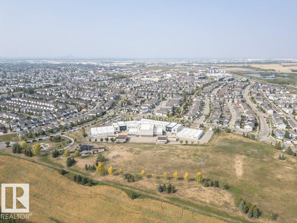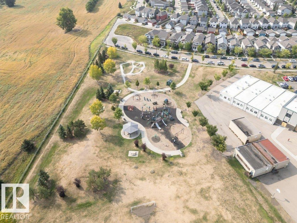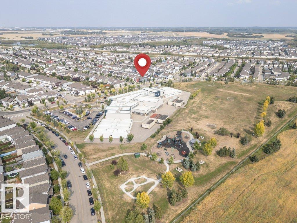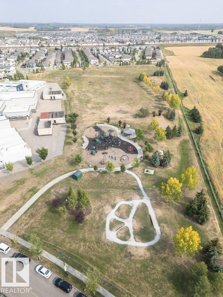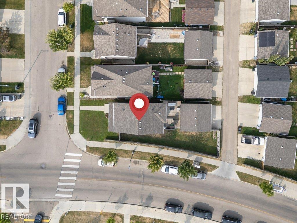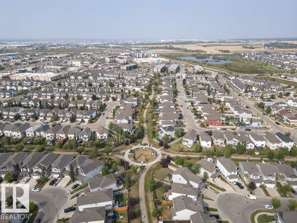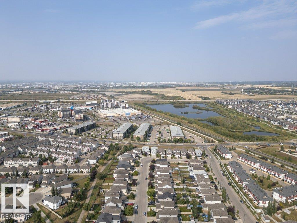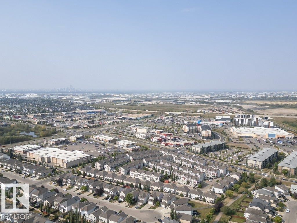3551 13 St Nw Nw Edmonton, Alberta T6T 0J4
$464,900
Welcome to this beautifully maintained two-story in Tamarack, where upgrades and thoughtful design make every day easier. A corner lot offers extra parking, a 20’x22’ alley access garage, gated RV space, a large deck, and plenty of room to play. Inside, maple hardwood floors, a cozy three-sided fireplace, and added sunlit windows create a warm atmosphere. The kitchen shines with ceiling-height cabinetry, numerous upgrades and newer stainless steel appliances. Upstairs, two primary suites each feature walk-in closets and tiled 4-piece ensuites, and a tiled laundry room with floor drain. The partially finished basement holds potential for three more bedrooms and has rough-ins for an additional full bathroom and laundry room complete with a sink. Steps from A Blair MacPherson Elementary/Jr. High and close to the Meadows Rec Centre, it’s a private sanctuary in a vibrant, family-friendly community. (id:42336)
Property Details
| MLS® Number | E4456965 |
| Property Type | Single Family |
| Neigbourhood | Tamarack |
| Amenities Near By | Playground, Schools, Shopping |
| Features | Corner Site, Flat Site, Paved Lane, Lane |
| Structure | Deck, Porch |
Building
| Bathroom Total | 3 |
| Bedrooms Total | 2 |
| Appliances | Dishwasher, Dryer, Garage Door Opener Remote(s), Garage Door Opener, Microwave Range Hood Combo, Refrigerator, Stove, Washer |
| Basement Development | Partially Finished |
| Basement Type | Full (partially Finished) |
| Constructed Date | 2010 |
| Construction Style Attachment | Detached |
| Half Bath Total | 1 |
| Heating Type | Forced Air |
| Stories Total | 2 |
| Size Interior | 1460 Sqft |
| Type | House |
Parking
| Detached Garage | |
| Oversize |
Land
| Acreage | No |
| Fence Type | Fence |
| Land Amenities | Playground, Schools, Shopping |
| Size Irregular | 395.76 |
| Size Total | 395.76 M2 |
| Size Total Text | 395.76 M2 |
Rooms
| Level | Type | Length | Width | Dimensions |
|---|---|---|---|---|
| Basement | Laundry Room | 2.36 m | 3.16 m | 2.36 m x 3.16 m |
| Main Level | Living Room | 4.46 m | 4.46 m | 4.46 m x 4.46 m |
| Main Level | Dining Room | 3.39 m | 4.64 m | 3.39 m x 4.64 m |
| Main Level | Kitchen | 3.34 m | 3.65 m | 3.34 m x 3.65 m |
| Upper Level | Primary Bedroom | 3.65 m | 4.57 m | 3.65 m x 4.57 m |
| Upper Level | Bedroom 2 | 3.97 m | 3.34 m | 3.97 m x 3.34 m |
| Upper Level | Laundry Room | 2.09 m | 1.63 m | 2.09 m x 1.63 m |
https://www.realtor.ca/real-estate/28840053/3551-13-st-nw-nw-edmonton-tamarack
Interested?
Contact us for more information
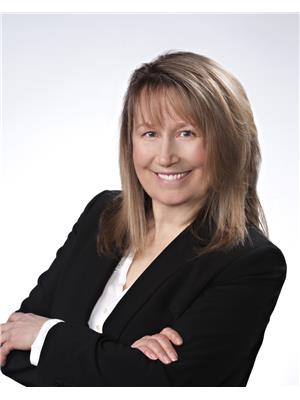
Cheryl A. Turpin
Associate
(780) 569-3071
www.cherylturpin.com/

34-308 Westgrove Dr
Spruce Grove, Alberta T7X 4P9
(780) 454-7700
(780) 569-3071


