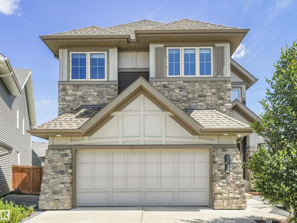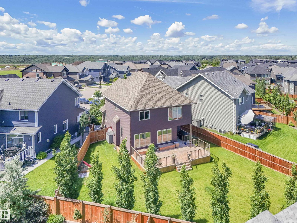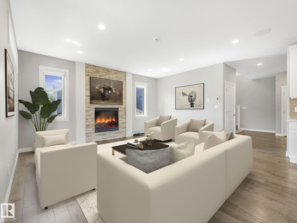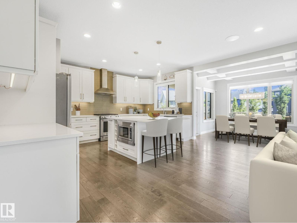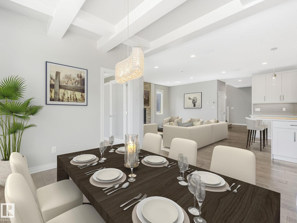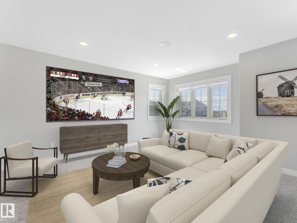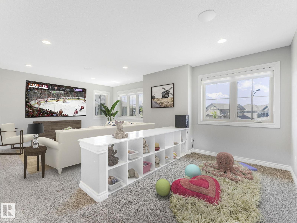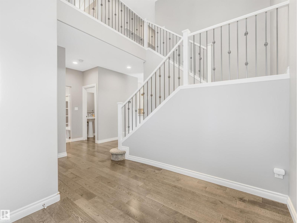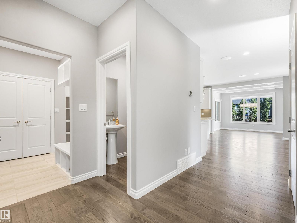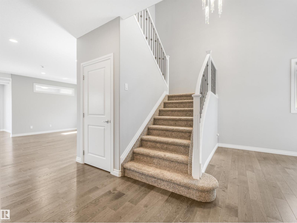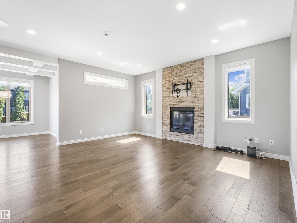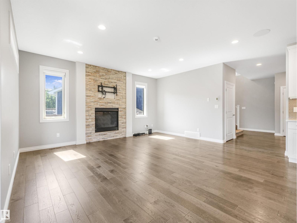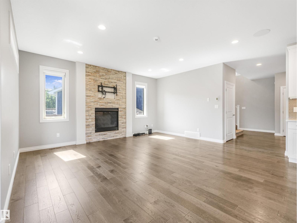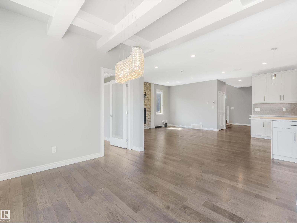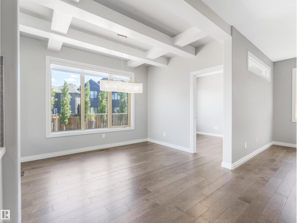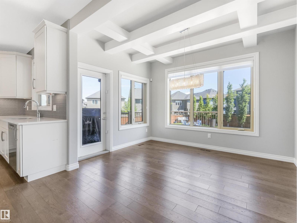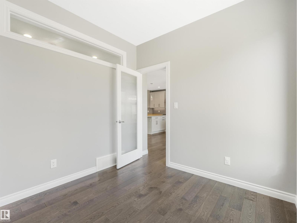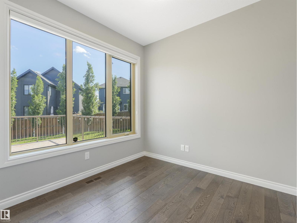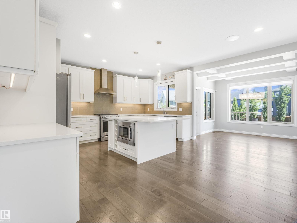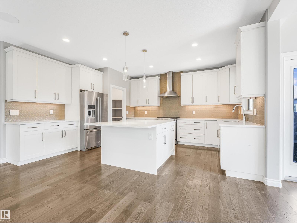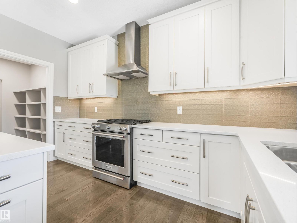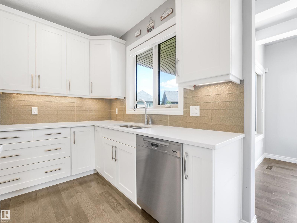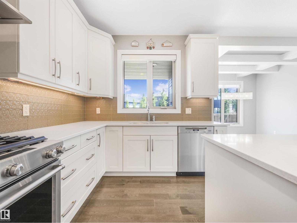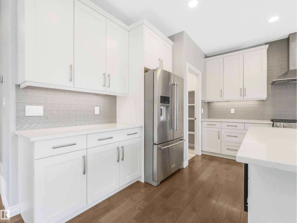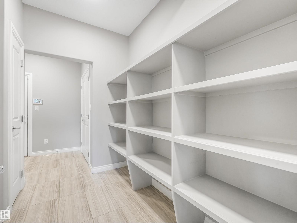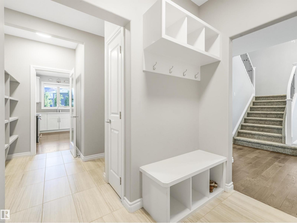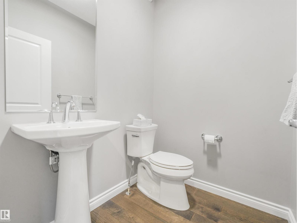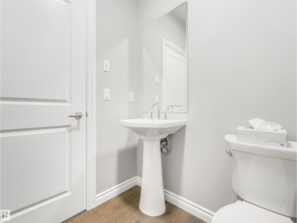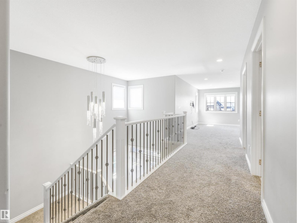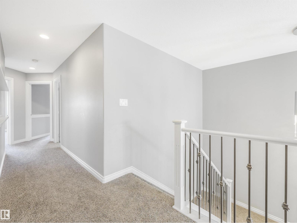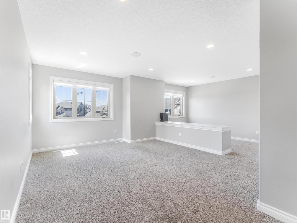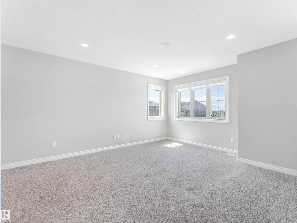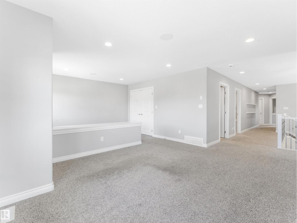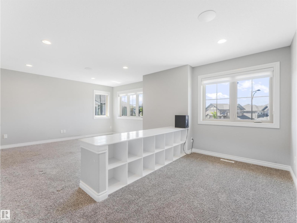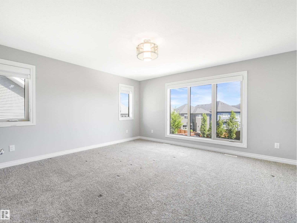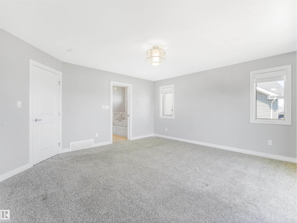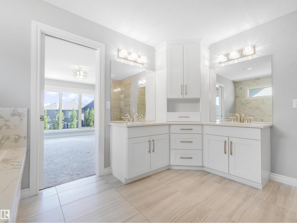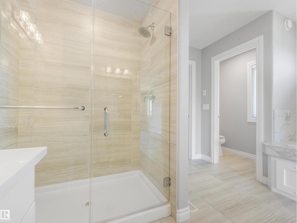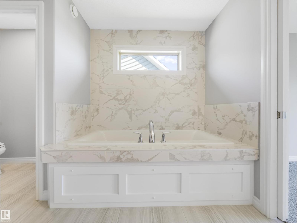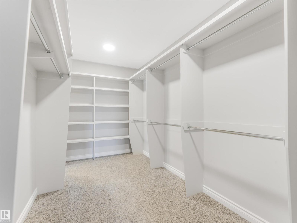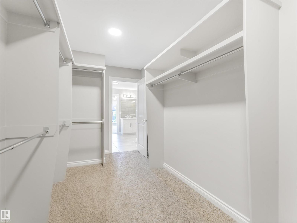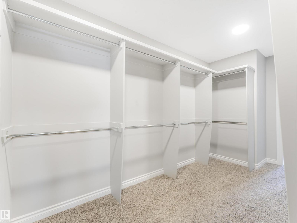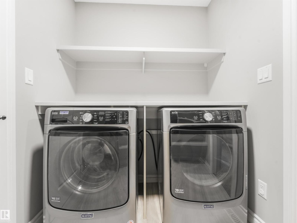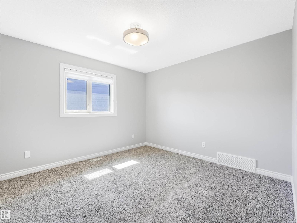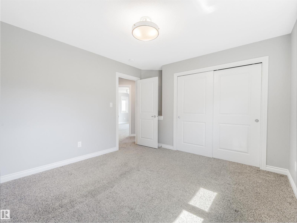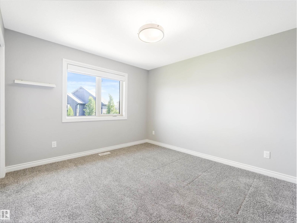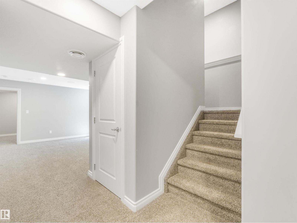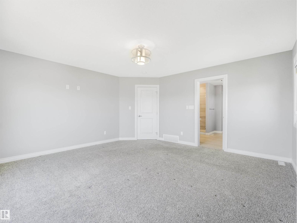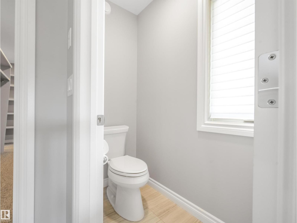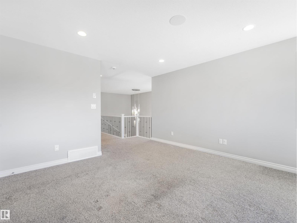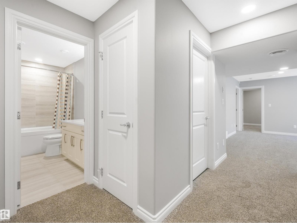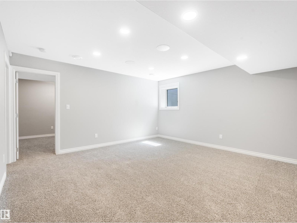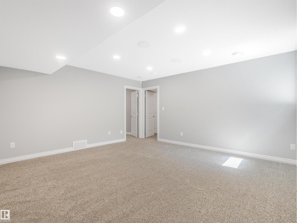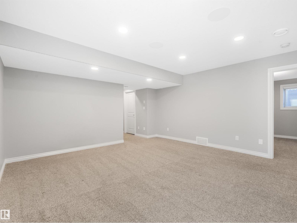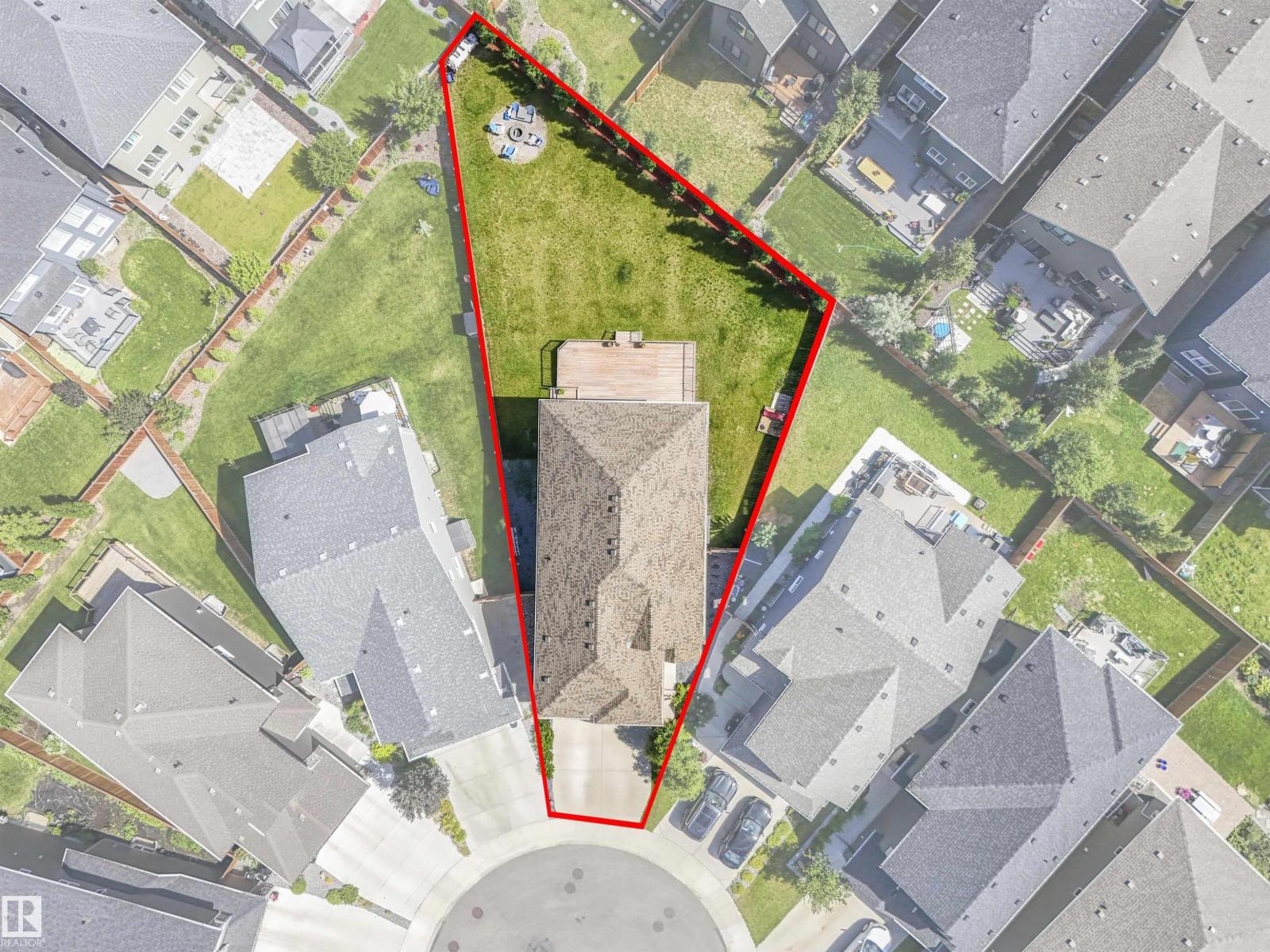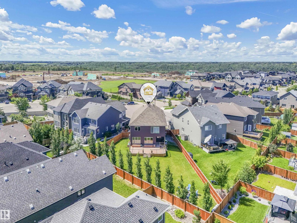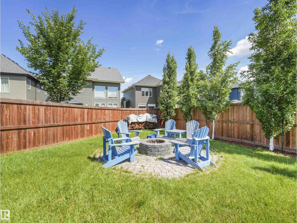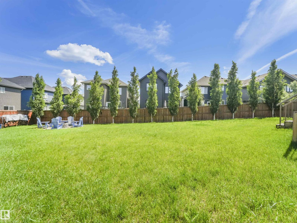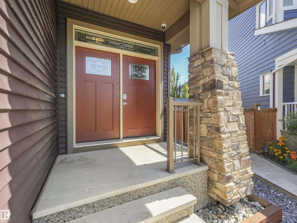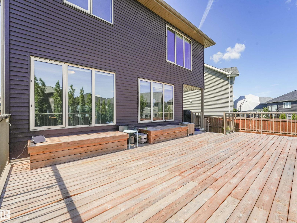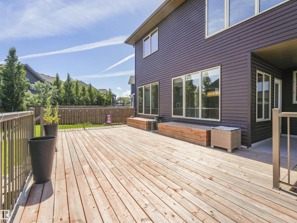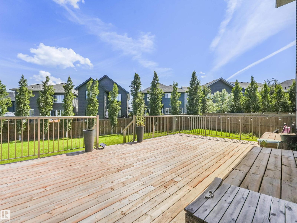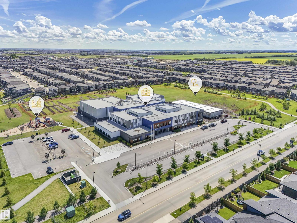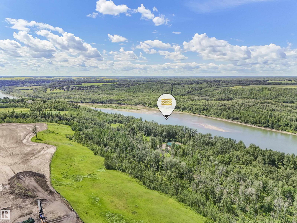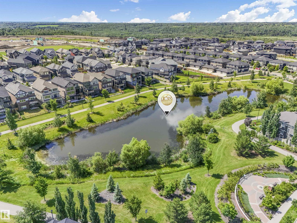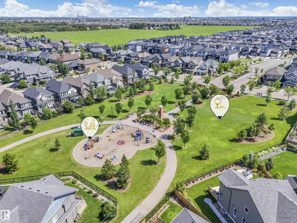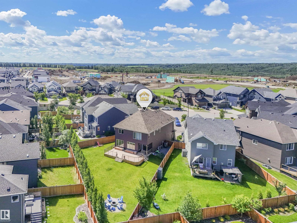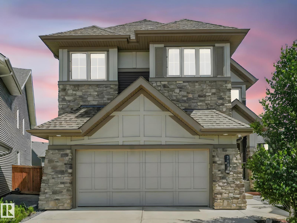3565 Keswick Bv Sw Edmonton, Alberta T6W 3W9
$899,900
Designed for connection and comfort, this home offers exceptional family living and outstanding value. The heart of the home is the kitchen, where a large island brings everyone together for meals, homework, and conversation. A walkthrough pantry with an extra fridge keeps life organized, while morning coffee comes with a peaceful backyard view. The main-floor office overlooks trees, creating a perfect work-from-home space. Upstairs, the sunny bonus room is ideal for movies or games, and the fully finished basement with two extra bedrooms gives teens or guests room to unwind. Everyday living is elevated with built-in speakers, central A/C, and a heated garage with epoxy floors. Outdoors, mature trees and a spacious deck set the stage for summer barbecues, laughter with friends, or quiet family time. With top-rated schools, parks, and trails nearby, this home blends style, space, and practicality; offering exceptional value in one of Edmonton’s most sought-after communities. (id:42336)
Property Details
| MLS® Number | E4456257 |
| Property Type | Single Family |
| Neigbourhood | Keswick |
| Amenities Near By | Airport, Golf Course, Playground, Schools, Shopping |
| Features | Cul-de-sac, See Remarks, Flat Site, Closet Organizers, No Animal Home, No Smoking Home |
| Parking Space Total | 4 |
| Structure | Deck, Fire Pit |
Building
| Bathroom Total | 4 |
| Bedrooms Total | 5 |
| Amenities | Ceiling - 9ft, Vinyl Windows |
| Appliances | Alarm System, Dishwasher, Dryer, Garage Door Opener Remote(s), Garage Door Opener, Hood Fan, Storage Shed, Gas Stove(s), Washer, Window Coverings, Refrigerator |
| Basement Development | Finished |
| Basement Type | Full (finished) |
| Constructed Date | 2017 |
| Construction Status | Insulation Upgraded |
| Construction Style Attachment | Detached |
| Cooling Type | Central Air Conditioning |
| Fire Protection | Smoke Detectors |
| Fireplace Fuel | Gas |
| Fireplace Present | Yes |
| Fireplace Type | Unknown |
| Half Bath Total | 1 |
| Heating Type | Forced Air |
| Stories Total | 2 |
| Size Interior | 2776 Sqft |
| Type | House |
Parking
| Attached Garage | |
| Heated Garage |
Land
| Acreage | No |
| Fence Type | Fence |
| Land Amenities | Airport, Golf Course, Playground, Schools, Shopping |
| Size Irregular | 755.75 |
| Size Total | 755.75 M2 |
| Size Total Text | 755.75 M2 |
Rooms
| Level | Type | Length | Width | Dimensions |
|---|---|---|---|---|
| Basement | Family Room | 15'3 x 15'5 | ||
| Basement | Bedroom 4 | 16'4 x 10'1 | ||
| Basement | Bedroom 5 | 11'11 x 10'1 | ||
| Main Level | Living Room | 15'5 x 17'4 | ||
| Main Level | Dining Room | 11'9 x 9'2 | ||
| Main Level | Kitchen | 13'6 x 16'10 | ||
| Main Level | Den | 9'1 x 9'1 | ||
| Main Level | Pantry | 7'10 x 9'2 | ||
| Upper Level | Primary Bedroom | 15'4 x 15'1 | ||
| Upper Level | Bedroom 2 | 11'2 x 12'1 | ||
| Upper Level | Bedroom 3 | 13'7 x 14'3 | ||
| Upper Level | Bonus Room | 21'1 x 14'6 | ||
| Upper Level | Laundry Room | 6' x 8'6 |
https://www.realtor.ca/real-estate/28819155/3565-keswick-bv-sw-edmonton-keswick
Interested?
Contact us for more information

Amie Brown
Associate
(780) 439-7248
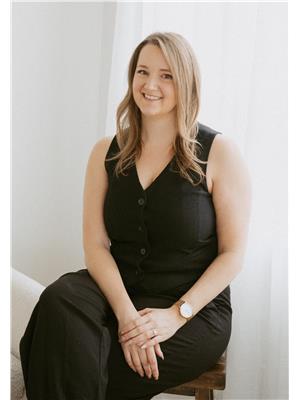
Rebecca Backshall
Associate
https://rlashuk.edmontonhomesforsaleremaxrivercity.ca/
https://www.instagram.com/re.becca_realestate/


