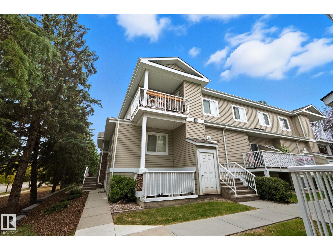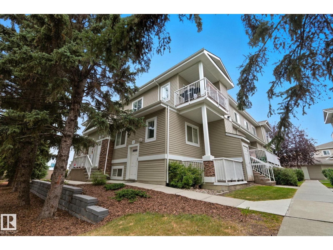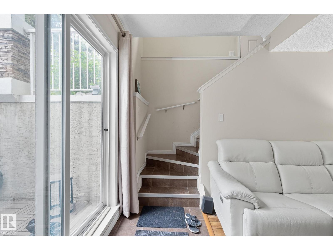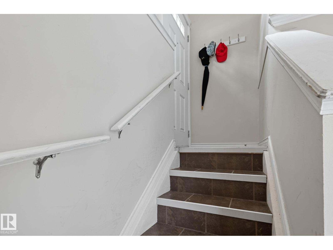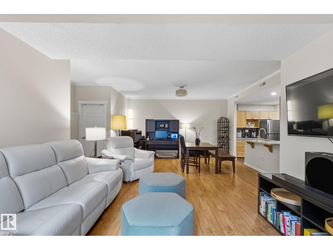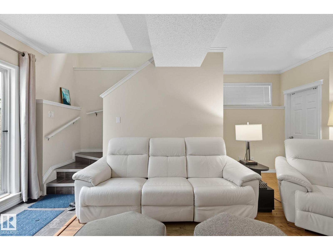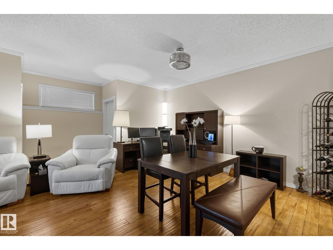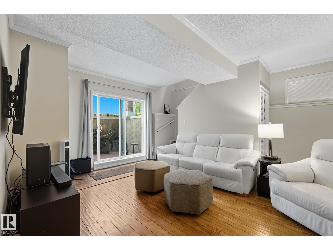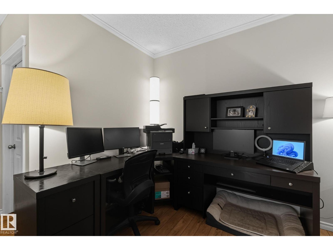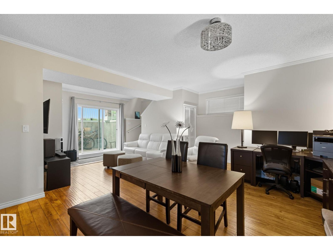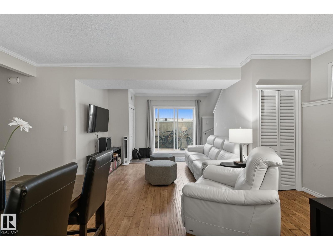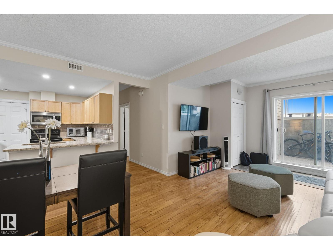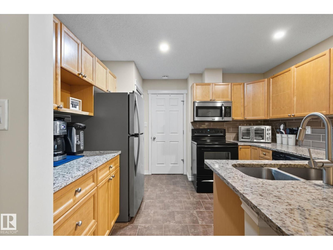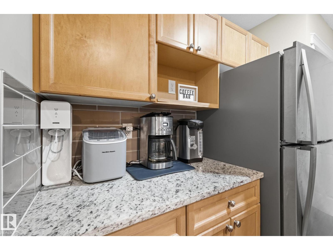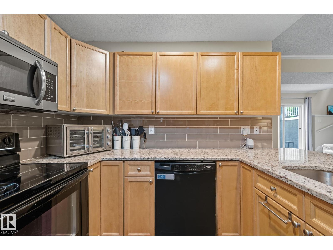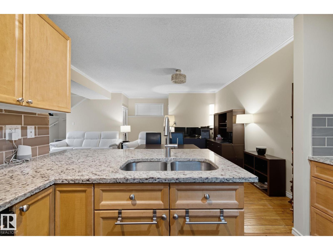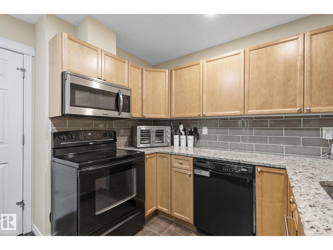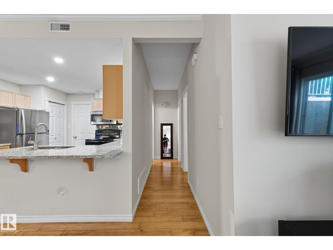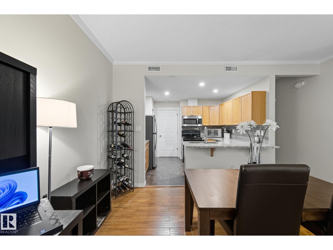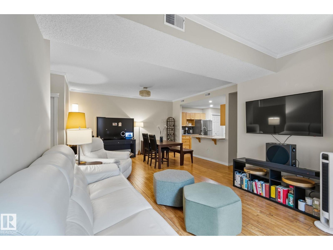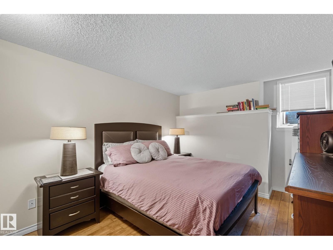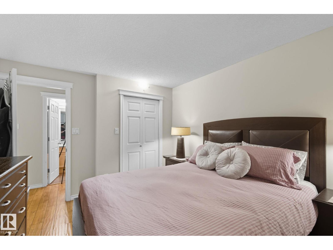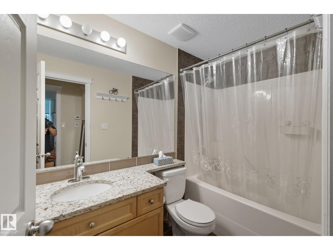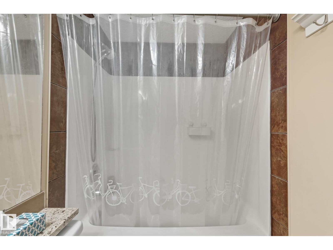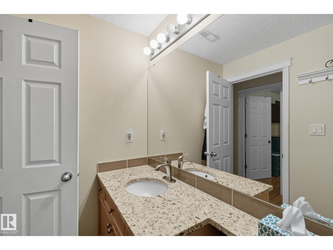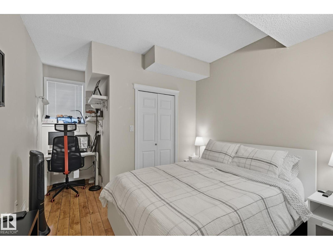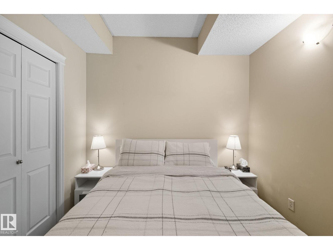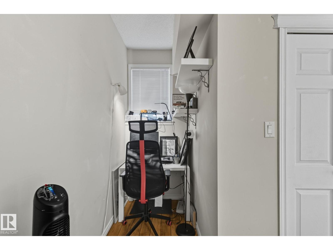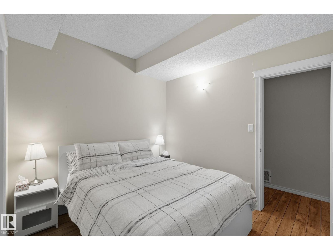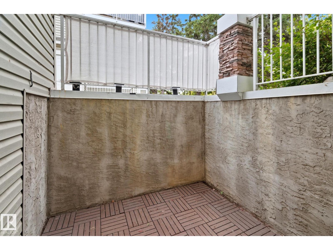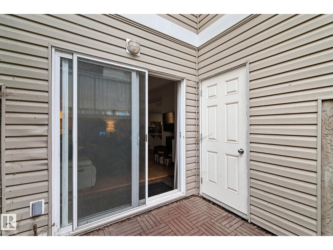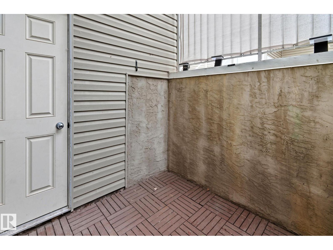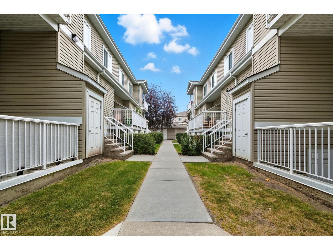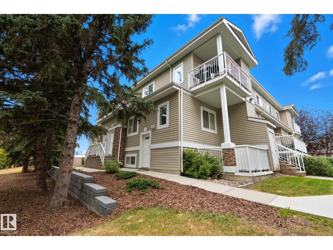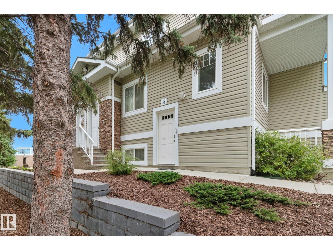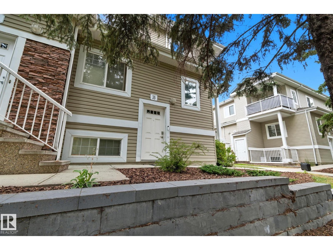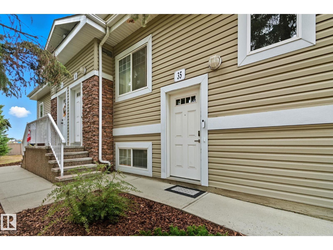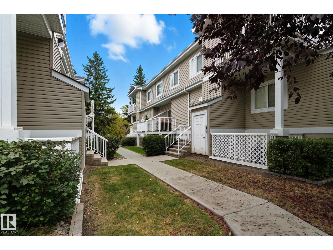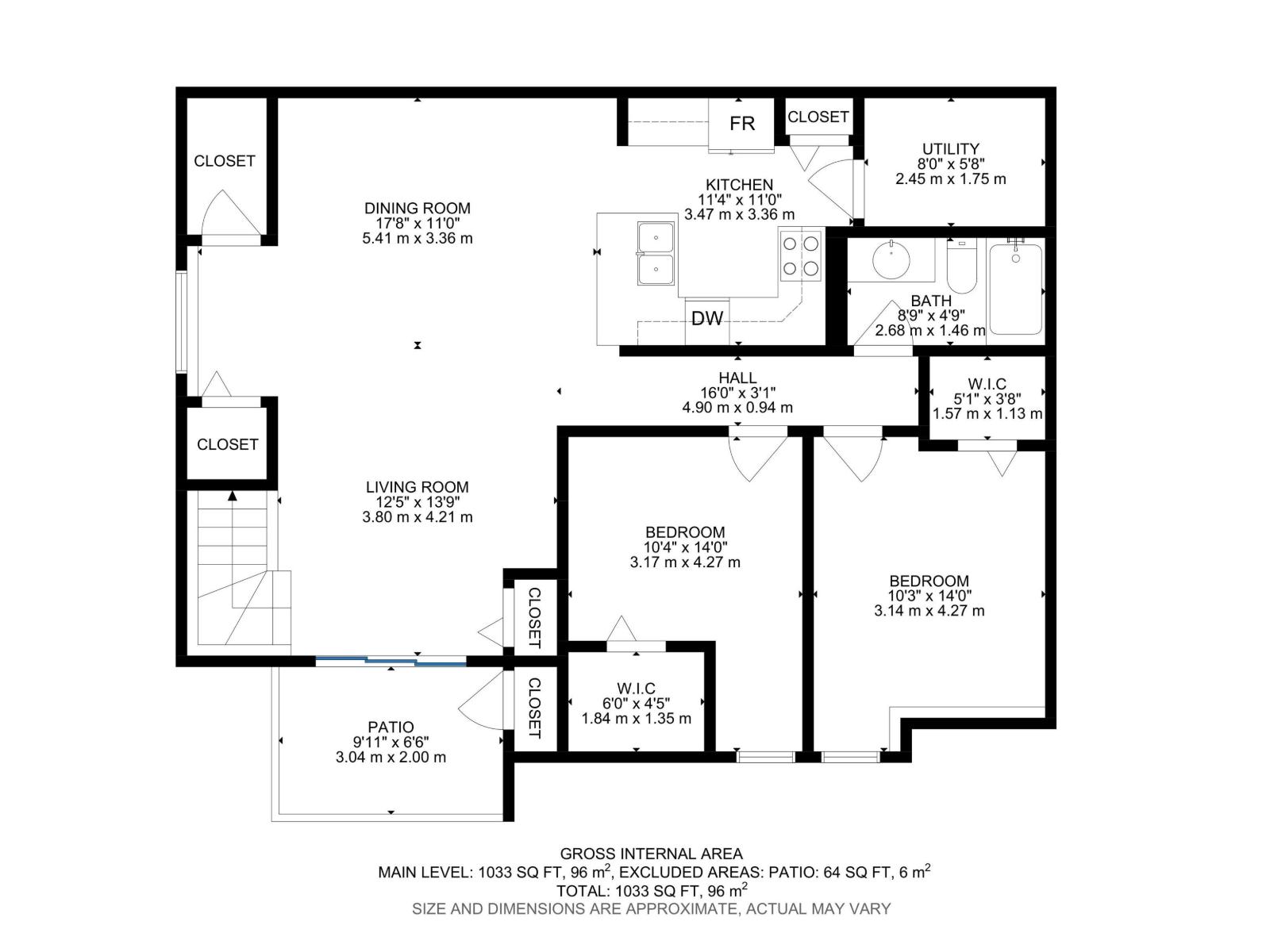#35c 79 Bellerose Dr St. Albert, Alberta T8N 1C5
$199,900Maintenance, Exterior Maintenance, Insurance, Property Management, Other, See Remarks, Water
$419.70 Monthly
Maintenance, Exterior Maintenance, Insurance, Property Management, Other, See Remarks, Water
$419.70 MonthlyWelcome to this amazing 2-bedroom condo in the heart of St. Albert, just steps from the shopping mall, hospital, and downtown. You'll love the easy access to the river valley, trails, and public transit. Perfect for first-time buyers or savvy investors, this home features 9 ft ceilings, an open-concept layout, and plenty of storage. The kitchen is equipped with granite countertops and maple cabinets, offering lots of space for storage and meal prep. The spacious primary suite is conveniently located next to the 4pc bath and second bedroom. Rounding out this well-designed property are a utility room with a washer/dryer, an energized parking stall, and a private patio. (id:42336)
Property Details
| MLS® Number | E4459601 |
| Property Type | Single Family |
| Neigbourhood | Inglewood (St. Albert) |
| Amenities Near By | Playground, Public Transit, Schools, Shopping |
| Structure | Patio(s) |
Building
| Bathroom Total | 1 |
| Bedrooms Total | 2 |
| Appliances | Dishwasher, Dryer, Microwave Range Hood Combo, Refrigerator, Stove, Washer |
| Architectural Style | Carriage, Bungalow |
| Basement Type | None |
| Constructed Date | 2007 |
| Heating Type | Forced Air |
| Stories Total | 1 |
| Size Interior | 1033 Sqft |
| Type | Row / Townhouse |
Parking
| No Garage |
Land
| Acreage | No |
| Land Amenities | Playground, Public Transit, Schools, Shopping |
Rooms
| Level | Type | Length | Width | Dimensions |
|---|---|---|---|---|
| Main Level | Living Room | 3.8 m | 4.21 m | 3.8 m x 4.21 m |
| Main Level | Dining Room | 5.41 m | 3.36 m | 5.41 m x 3.36 m |
| Main Level | Kitchen | 3.47 m | 3.36 m | 3.47 m x 3.36 m |
| Main Level | Primary Bedroom | 3.17 m | 4.27 m | 3.17 m x 4.27 m |
| Main Level | Bedroom 2 | 3.14 m | 4.27 m | 3.14 m x 4.27 m |
https://www.realtor.ca/real-estate/28915930/35c-79-bellerose-dr-st-albert-inglewood-st-albert
Interested?
Contact us for more information
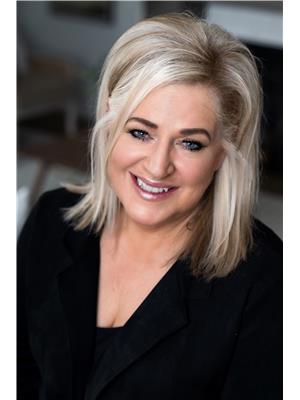
Karen George
Associate
https://www.facebook.com/profile.php?id=100090844823490
https://www.instagram.com/karengeorge386
1850 Towne Centre Blvd Nw
Edmonton, Alberta T6R 3A2
(780) 757-5000
https://www.morerealty.ca/


