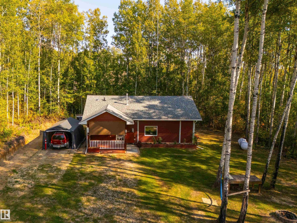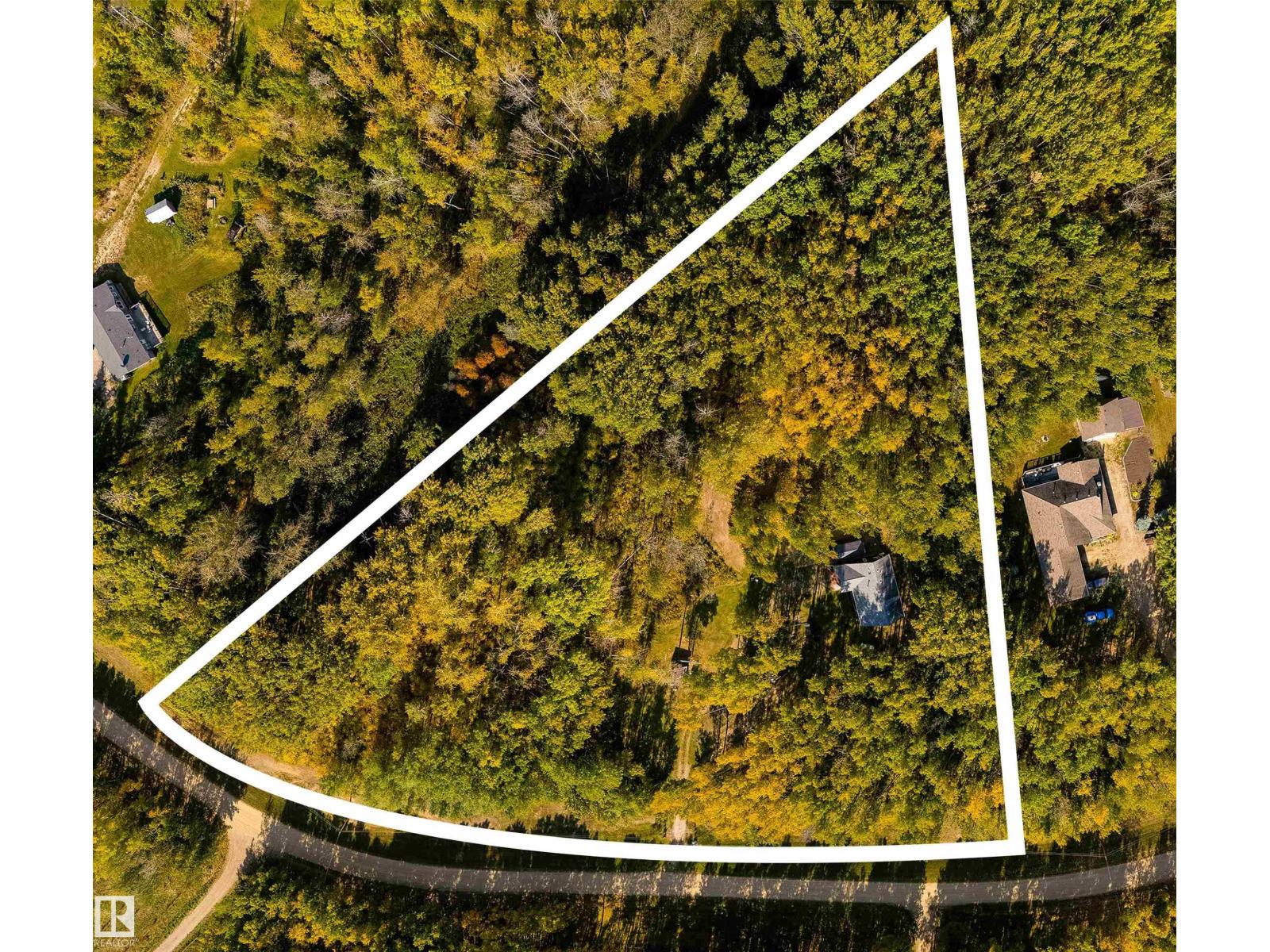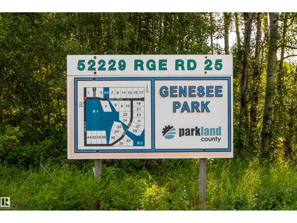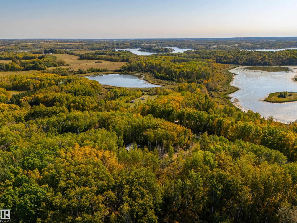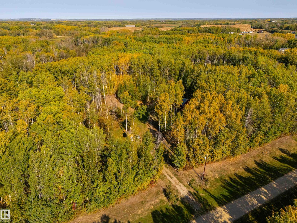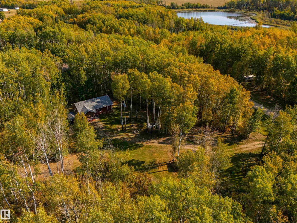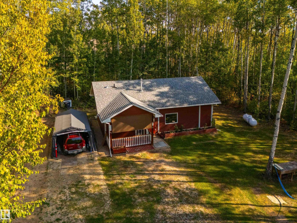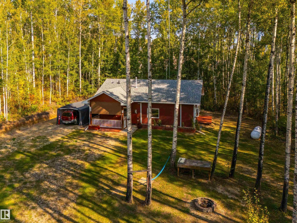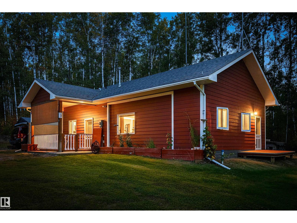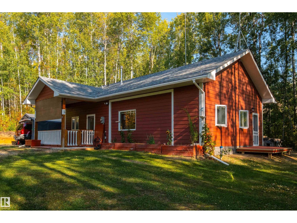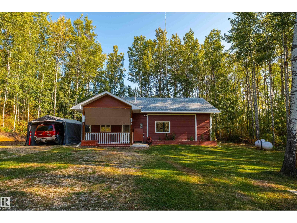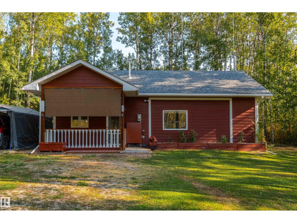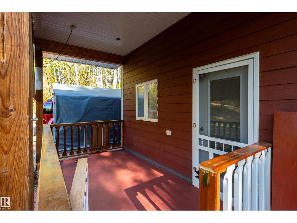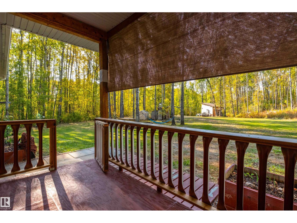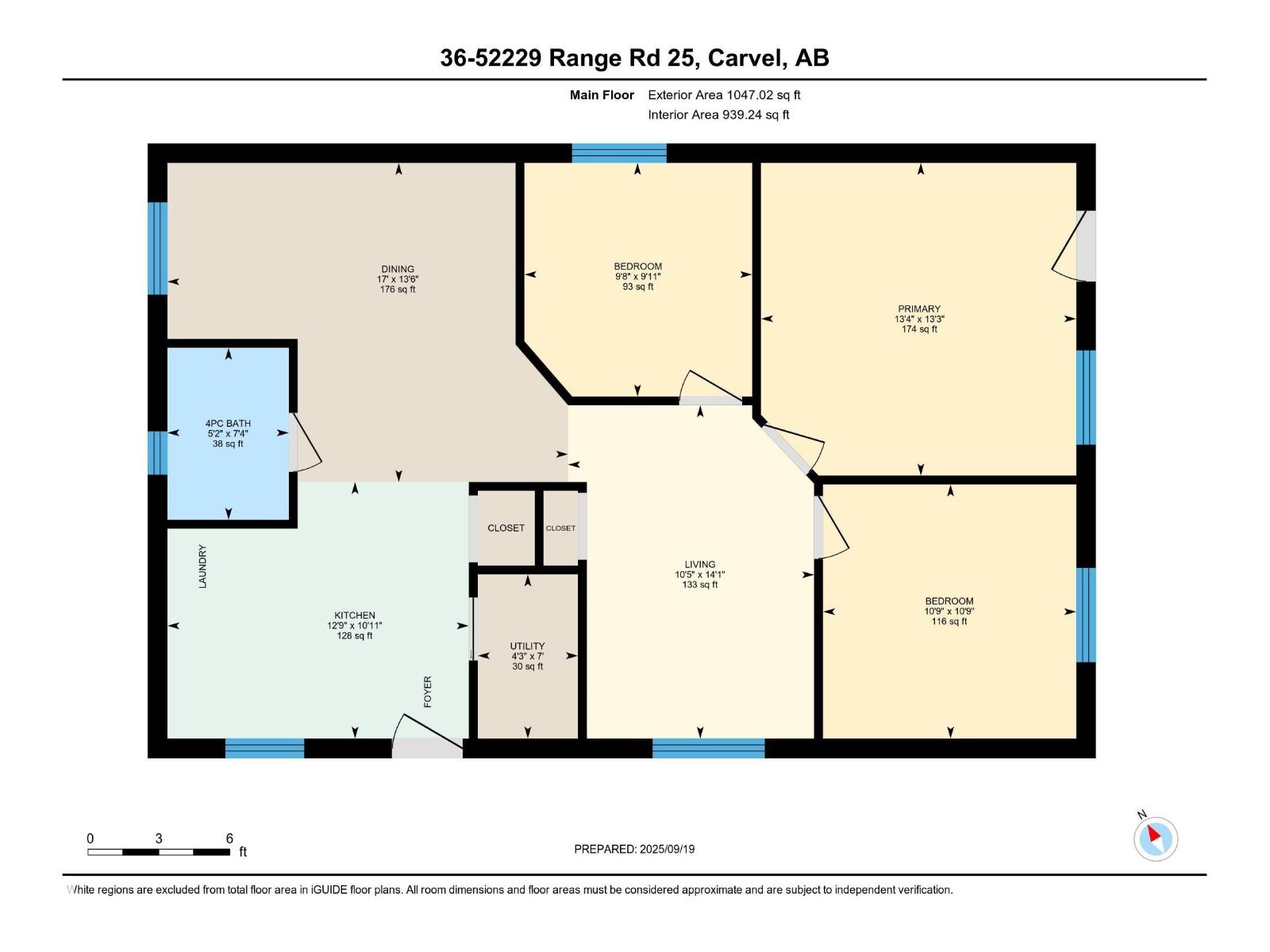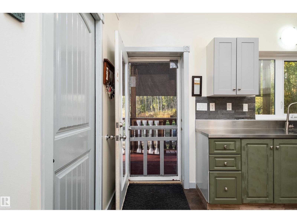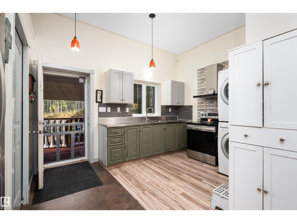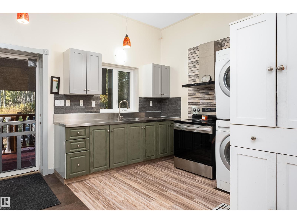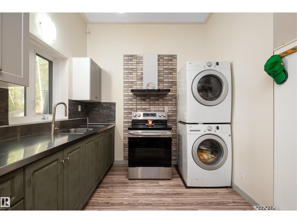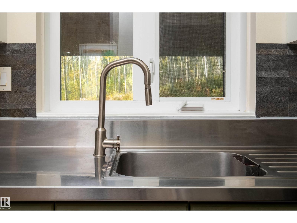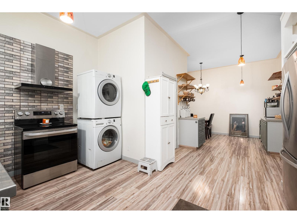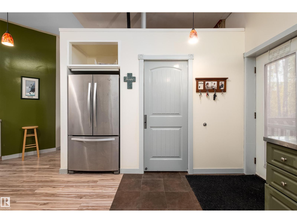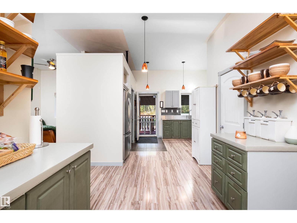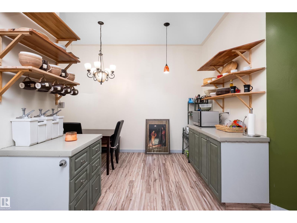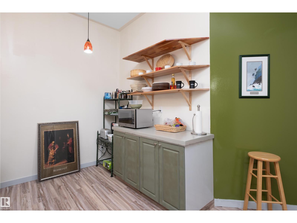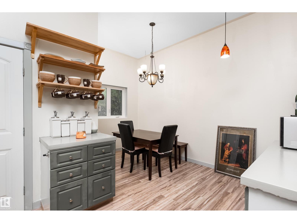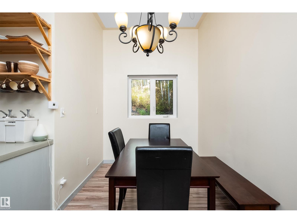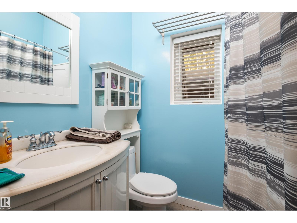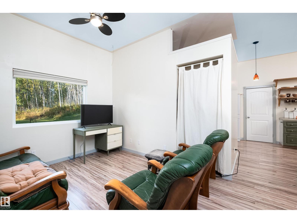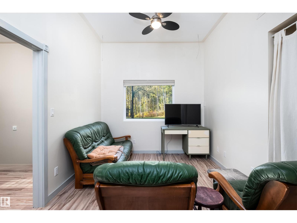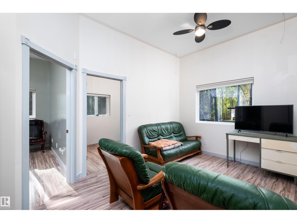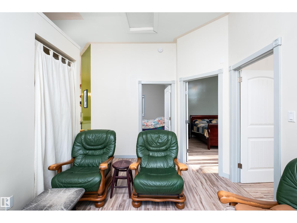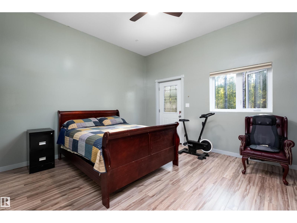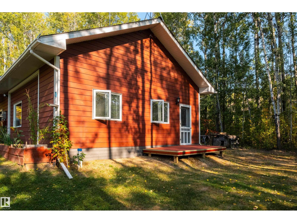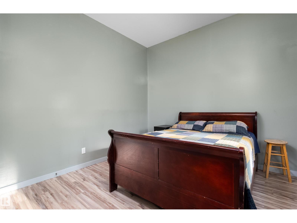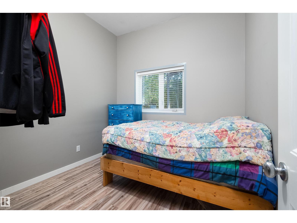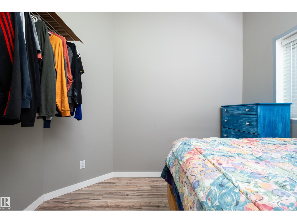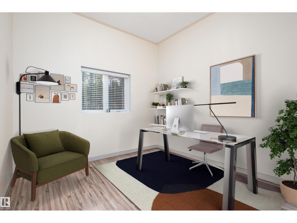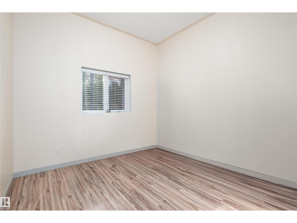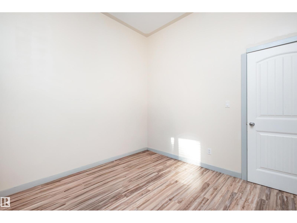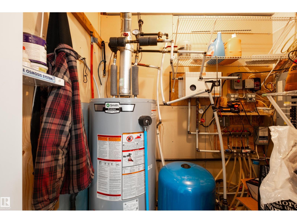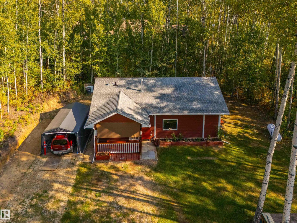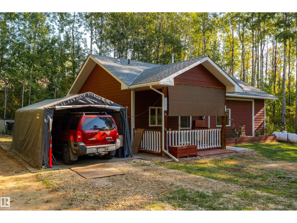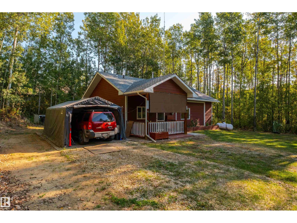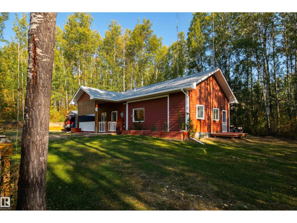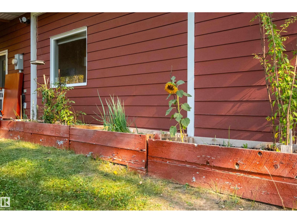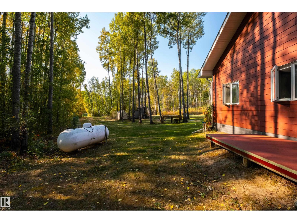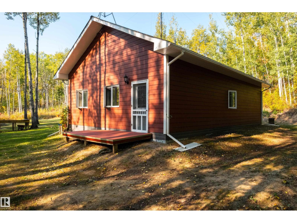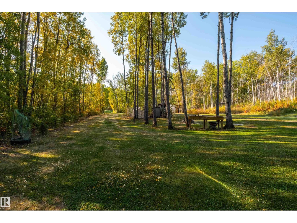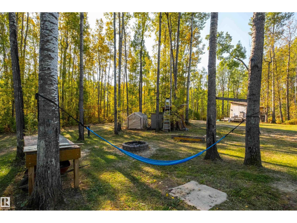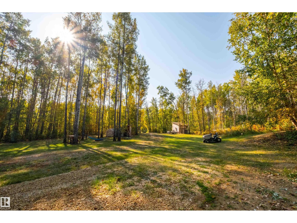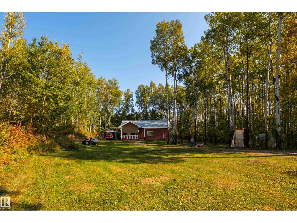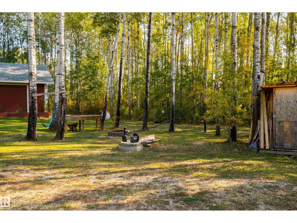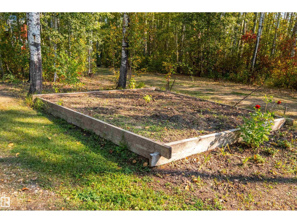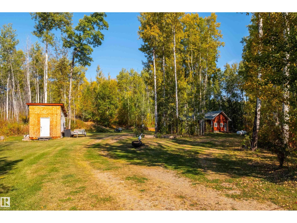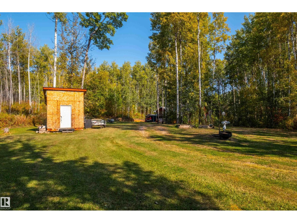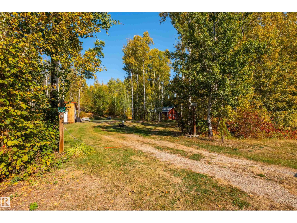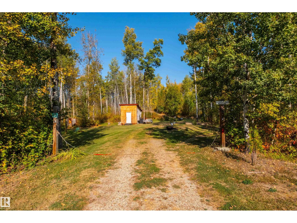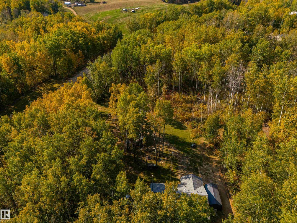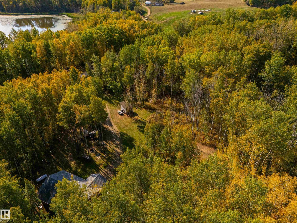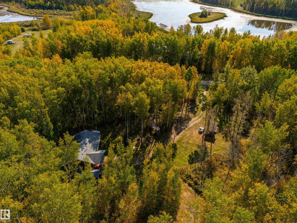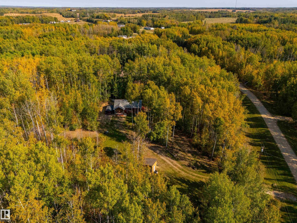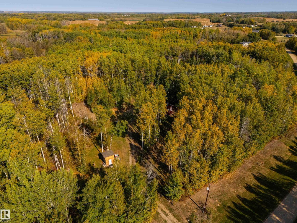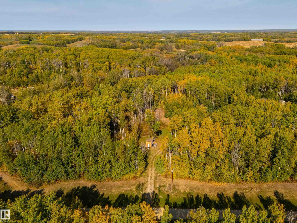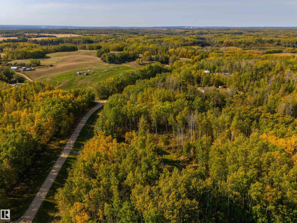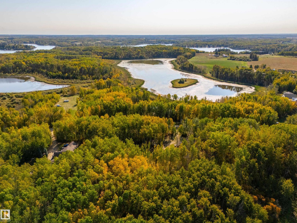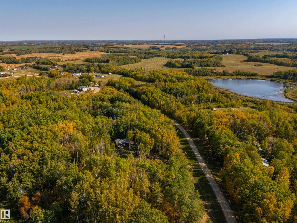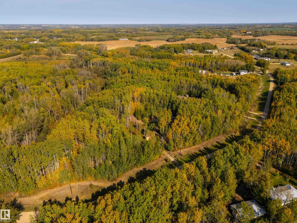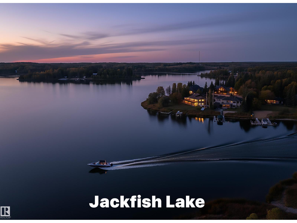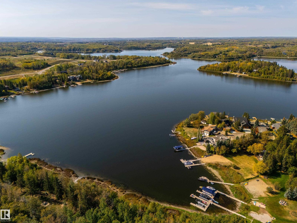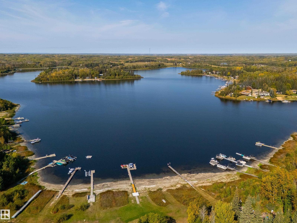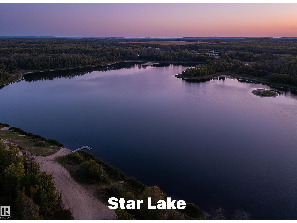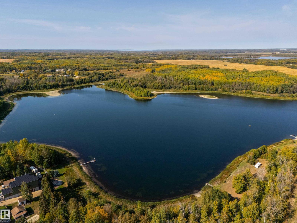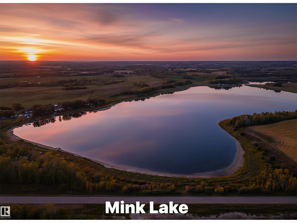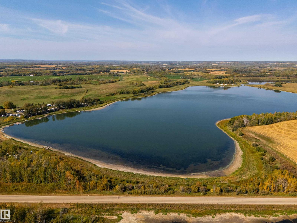#36 52229 Rge Road 25 Rural Parkland County, Alberta T7Y 2M3
$459,900
RARE ICF CONCRETE BUNGALOW ON 3.44 ACRES OF TREED PRIVACY NEAR JACKFISH LAKE! Bordered by crown land, this 2009-built home offers exceptional energy efficiency w/IN-FLOOR HEAT(new pump 2025), 6 CONCRETE WALLS & TRIPLE PANE WINDOWS! Heating costs only ~$1000/year! Follow the circle driveway to this charming home nestled amongst nature, w/upgraded HARDIE BOARD SIDING & sunny front porch. Inside you’ll find soaring 10' CEILINGS, recently painted walls/cabinets/doors/trim(2024) & UPDATED MECHANICAL(HWT, pressure tank, & stove 2024). The kitchen offers durable concrete counters, S/S APPLIANCES, new upper cabinets(2024), 2 B/I hutches, a sizeable dining nook, laundry & access to the 4pce bath. A cozy living room is tucked away by the 3 well-sized bedrooms, incl. a primary w/access to the south-facing deck. There’s plenty to entertain you outside w/raised garden beds, fruit trees & shrubs, fire pit, storage shed & a NEW GARGE TENT(2025). All just minutes away from day use areas at Jackfish, Mink & Star Lakes! (id:42336)
Property Details
| MLS® Number | E4458980 |
| Property Type | Single Family |
| Neigbourhood | Genesee Park |
| Amenities Near By | Park, Golf Course |
| Features | See Remarks, Ravine, Park/reserve, No Animal Home, No Smoking Home |
| Structure | Deck, Porch |
| View Type | Ravine View |
Building
| Bathroom Total | 1 |
| Bedrooms Total | 3 |
| Amenities | Ceiling - 10ft, Vinyl Windows |
| Appliances | Hood Fan, Microwave, Refrigerator, Washer/dryer Stack-up, Stove, Window Coverings, See Remarks |
| Architectural Style | Bungalow |
| Basement Type | None |
| Constructed Date | 2007 |
| Construction Status | Insulation Upgraded |
| Construction Style Attachment | Detached |
| Heating Type | In Floor Heating |
| Stories Total | 1 |
| Size Interior | 1047 Sqft |
| Type | House |
Parking
| No Garage | |
| R V | |
| See Remarks |
Land
| Acreage | Yes |
| Land Amenities | Park, Golf Course |
| Size Frontage | 167.1 M |
| Size Irregular | 3.44 |
| Size Total | 3.44 Ac |
| Size Total Text | 3.44 Ac |
Rooms
| Level | Type | Length | Width | Dimensions |
|---|---|---|---|---|
| Main Level | Living Room | 4.31 m | 3.18 m | 4.31 m x 3.18 m |
| Main Level | Dining Room | 5.18 m | 4.12 m | 5.18 m x 4.12 m |
| Main Level | Kitchen | 3.89 m | 3.32 m | 3.89 m x 3.32 m |
| Main Level | Primary Bedroom | 4.07 m | 4.04 m | 4.07 m x 4.04 m |
| Main Level | Bedroom 2 | 3.28 m | 3.27 m | 3.28 m x 3.27 m |
| Main Level | Bedroom 3 | 3.02 m | 2.94 m | 3.02 m x 2.94 m |
https://www.realtor.ca/real-estate/28898034/36-52229-rge-road-25-rural-parkland-county-genesee-park
Interested?
Contact us for more information

Daniel R. Graham
Associate
(780) 444-8017

201-6650 177 St Nw
Edmonton, Alberta T5T 4J5
(780) 483-4848
(780) 444-8017


