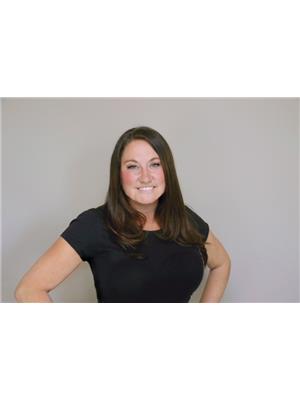36 Broadview Cr St. Albert, Alberta T8N 0B2
$449,000
Welcome to this spacious St. Albert two-storey offering 5 bedrooms, 4 bathrooms, and exceptional flexibility. Upstairs features 4 bedrooms, including a skylit main bath. The lower level includes a 5th bedroom (or den), full bath, and an in-law suite with kitchen and private side entrance — great for extended family or potential secondary suite. Set on a reverse pie lot, the west-facing backyard is surrounded by mature trees and offers a large deck, sunroom/outdoor living room, fire pit, and sheltered side storage. Inside, enjoy a bright living room, formal dining, family room with wood-burning fireplace, and functional kitchen. Upgrades include Carrier Infinity furnace (2023), hot water tank (2023), roof with venting (2021), new carpet (2025), and fencing (2023). Extras: central vac, washer/dryer, 2 stoves, 2 fridges, dishwasher, hood fans. Walkable to schools, parks, pool, library, and Farmers’ Market. A welcoming, tight-knit community makes this home a rare find! (id:42336)
Property Details
| MLS® Number | E4454618 |
| Property Type | Single Family |
| Neigbourhood | Braeside |
| Amenities Near By | Playground, Public Transit, Schools, Shopping |
| Community Features | Public Swimming Pool |
| Features | See Remarks, Flat Site, No Back Lane, No Smoking Home, Level |
| Structure | Deck |
Building
| Bathroom Total | 3 |
| Bedrooms Total | 4 |
| Amenities | Vinyl Windows |
| Appliances | Dishwasher, Dryer, Freezer, Refrigerator, Central Vacuum, Washer, Window Coverings, See Remarks, Two Stoves |
| Basement Development | Finished |
| Basement Type | Full (finished) |
| Constructed Date | 1969 |
| Construction Style Attachment | Detached |
| Fire Protection | Smoke Detectors |
| Half Bath Total | 1 |
| Heating Type | Forced Air |
| Stories Total | 2 |
| Size Interior | 1613 Sqft |
| Type | House |
Land
| Acreage | No |
| Fence Type | Fence |
| Land Amenities | Playground, Public Transit, Schools, Shopping |
Rooms
| Level | Type | Length | Width | Dimensions |
|---|---|---|---|---|
| Lower Level | Den | Measurements not available | ||
| Lower Level | Second Kitchen | Measurements not available | ||
| Main Level | Living Room | Measurements not available | ||
| Main Level | Dining Room | Measurements not available | ||
| Main Level | Kitchen | Measurements not available | ||
| Main Level | Family Room | Measurements not available | ||
| Main Level | Bedroom 4 | Measurements not available | ||
| Upper Level | Primary Bedroom | Measurements not available | ||
| Upper Level | Bedroom 2 | Measurements not available | ||
| Upper Level | Bedroom 3 | Measurements not available |
https://www.realtor.ca/real-estate/28774558/36-broadview-cr-st-albert-braeside
Interested?
Contact us for more information

Jenna L. Message
Associate
(780) 458-6619
www.facebook.com/jennamessage.ca/

12 Hebert Rd
St Albert, Alberta T8N 5T8
(780) 458-8300
(780) 458-6619




















































