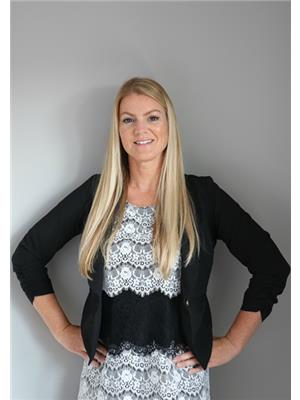36 Daulton Cr St. Albert, Alberta T8N 1T1
$539,900
Beautiful family home in the heart of Deer Ridge, perfectly situated across from a quiet park and green space! Walking distance to several schools and nestled in one of St. Albert’s most sought-after, family-friendly neighbourhoods. This 1926 sqft original-owner home offers a fully finished basement and timeless charm. Hardwood floors flow throughout the top two levels, complemented by a newer roof and fresh carpet on the stairs. The kitchen shines with granite countertops, freshly painted cabinets, and updated hardware. The main floor also features a warm and inviting living room, dining area, powder room, and convenient laundry. Upstairs, a bright stunning bonus room with custom built-in cabinetry provides the perfect gathering space. With 3 bedrooms and 2 bathrooms upstairs, plus an additional bedroom and full bath in the basement, there’s room for everyone. Two cozy gas fireplaces add extra warmth, while the upper deck overlooks a spacious WEST facing backyard — ideal for family fun and entertaining! (id:42336)
Property Details
| MLS® Number | E4459281 |
| Property Type | Single Family |
| Neigbourhood | Deer Ridge (St. Albert) |
| Amenities Near By | Playground, Public Transit, Schools, Shopping |
| Features | No Smoking Home |
| Parking Space Total | 4 |
| Structure | Deck |
Building
| Bathroom Total | 4 |
| Bedrooms Total | 4 |
| Appliances | Dishwasher, Dryer, Hood Fan, Refrigerator, Storage Shed, Stove, Washer |
| Basement Development | Finished |
| Basement Type | Full (finished) |
| Constructed Date | 1997 |
| Construction Style Attachment | Detached |
| Half Bath Total | 1 |
| Heating Type | Forced Air |
| Stories Total | 2 |
| Size Interior | 1962 Sqft |
| Type | House |
Parking
| Attached Garage |
Land
| Acreage | No |
| Fence Type | Fence |
| Land Amenities | Playground, Public Transit, Schools, Shopping |
Rooms
| Level | Type | Length | Width | Dimensions |
|---|---|---|---|---|
| Basement | Family Room | Measurements not available | ||
| Basement | Bedroom 4 | Measurements not available | ||
| Main Level | Living Room | Measurements not available | ||
| Main Level | Dining Room | Measurements not available | ||
| Main Level | Kitchen | Measurements not available | ||
| Upper Level | Primary Bedroom | Measurements not available | ||
| Upper Level | Bedroom 2 | Measurements not available | ||
| Upper Level | Bedroom 3 | Measurements not available | ||
| Upper Level | Bonus Room | Measurements not available |
https://www.realtor.ca/real-estate/28908816/36-daulton-cr-st-albert-deer-ridge-st-albert
Interested?
Contact us for more information

Courtney M. Boyd
Associate
(780) 458-6619

12 Hebert Rd
St Albert, Alberta T8N 5T8
(780) 458-8300
(780) 458-6619



















































