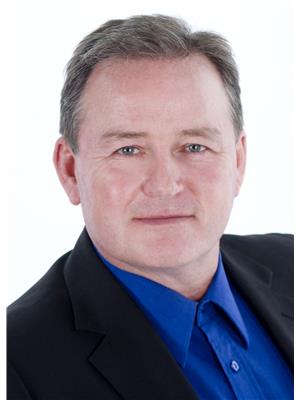3604 44 St Leduc, Alberta T9E 6A1
$374,900
Welcome to Caledonia in Leduc. This charming, well-maintained bungalow offers 2,028 sqft of comfortable living space, with both the main floor and basement fully finished. The bright, spacious kitchen features ample cabinets and counter space, perfect for family meals and entertaining. The main floor includes three bedrooms, a 4-pce bath, hardwood and carpet flooring that add warmth and style. The basement is thoughtfully laid out with an additional bedroom, a 3-pce bath, and rec room ideal for family gatherings with fire place, and a versatile flex room for a home office, playroom, or storage. The complete laundry area adds convenience. Outside, enjoy a large deck for relaxing or outdoor dining, a fenced backyard, and a paved driveway with plenty of parking space. Located close to shopping, schools, and a quick commute international airport, this home offers the perfect blend of comfort, functionality, and convenience in a friendly neighborhood -an ideal place to call home (id:42336)
Property Details
| MLS® Number | E4441690 |
| Property Type | Single Family |
| Neigbourhood | Caledonia |
| Amenities Near By | Playground, Schools, Shopping |
| Features | No Smoking Home |
| Structure | Deck |
Building
| Bathroom Total | 2 |
| Bedrooms Total | 4 |
| Appliances | Dishwasher, Dryer, Microwave Range Hood Combo, Refrigerator, Storage Shed, Stove, Washer, Window Coverings |
| Architectural Style | Bungalow |
| Basement Development | Finished |
| Basement Type | Full (finished) |
| Constructed Date | 1976 |
| Construction Style Attachment | Detached |
| Cooling Type | Central Air Conditioning |
| Fireplace Fuel | Gas |
| Fireplace Present | Yes |
| Fireplace Type | Unknown |
| Heating Type | Forced Air |
| Stories Total | 1 |
| Size Interior | 1089 Sqft |
| Type | House |
Parking
| Stall | |
| Parking Pad |
Land
| Acreage | No |
| Fence Type | Fence |
| Land Amenities | Playground, Schools, Shopping |
| Size Irregular | 562.06 |
| Size Total | 562.06 M2 |
| Size Total Text | 562.06 M2 |
Rooms
| Level | Type | Length | Width | Dimensions |
|---|---|---|---|---|
| Basement | Den | 3.29 m | 2.88 m | 3.29 m x 2.88 m |
| Basement | Bedroom 4 | 3.25 m | 2.86 m | 3.25 m x 2.86 m |
| Basement | Utility Room | 1.63 m | 1.89 m | 1.63 m x 1.89 m |
| Basement | Recreation Room | 7.05 m | 8.59 m | 7.05 m x 8.59 m |
| Basement | Laundry Room | 3.91 m | 4.1 m | 3.91 m x 4.1 m |
| Basement | Storage | 1.48 m | 1.97 m | 1.48 m x 1.97 m |
| Main Level | Living Room | 4.95 m | 5.87 m | 4.95 m x 5.87 m |
| Main Level | Dining Room | 2.76 m | 2.83 m | 2.76 m x 2.83 m |
| Main Level | Kitchen | 3.86 m | 3.77 m | 3.86 m x 3.77 m |
| Main Level | Primary Bedroom | 3.64 m | 3.49 m | 3.64 m x 3.49 m |
| Main Level | Bedroom 2 | 2.67 m | 2.72 m | 2.67 m x 2.72 m |
| Main Level | Bedroom 3 | 3.94 m | 2.42 m | 3.94 m x 2.42 m |
https://www.realtor.ca/real-estate/28451985/3604-44-st-leduc-caledonia
Interested?
Contact us for more information

Wayne D. Fossen
Associate
(780) 986-4494
https://waynefossen@royallepage.ca/
https://www.facebook.com/profile.php?id=100075751667140

50-5203 50 St
Leduc, Alberta T9E 6Z5
(780) 986-8407
(780) 986-4494




















































