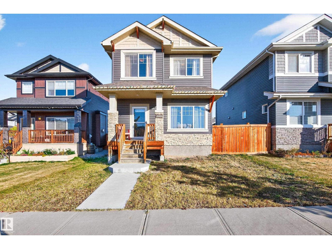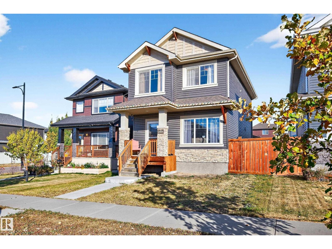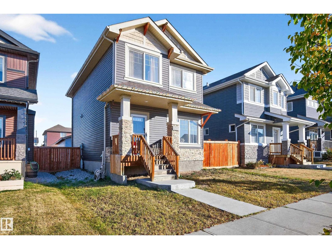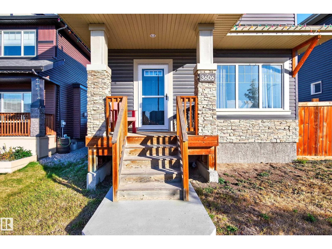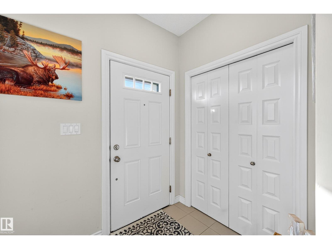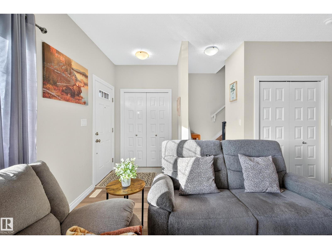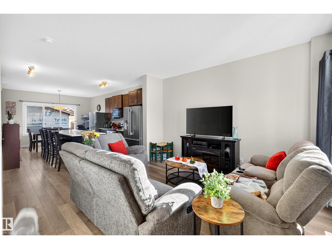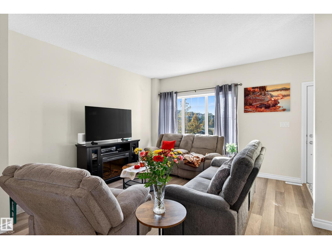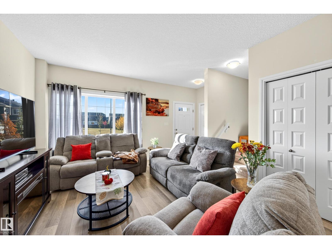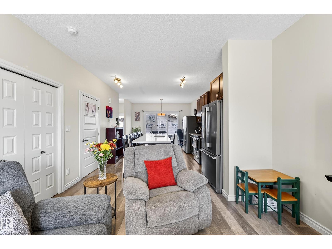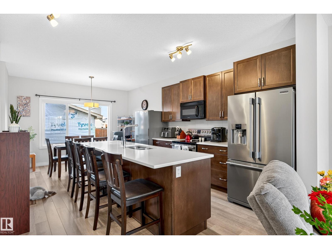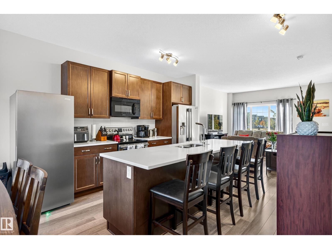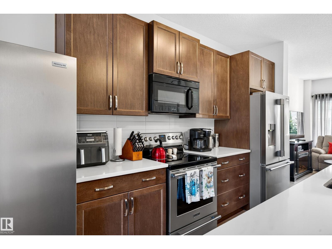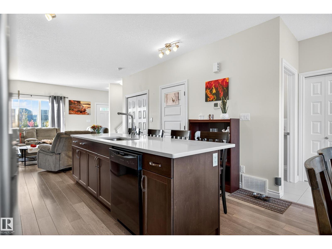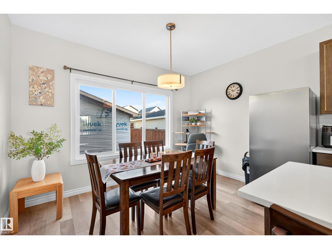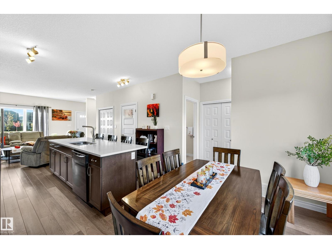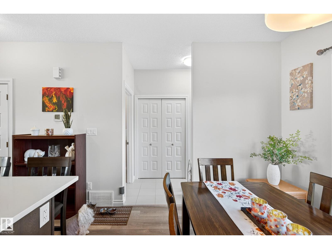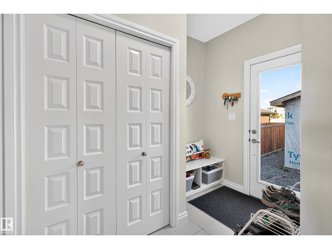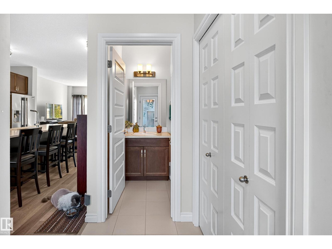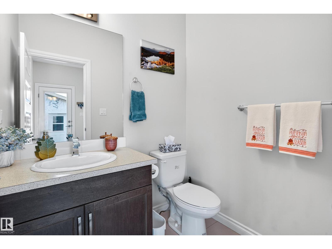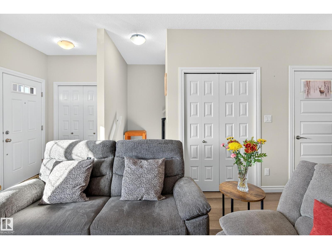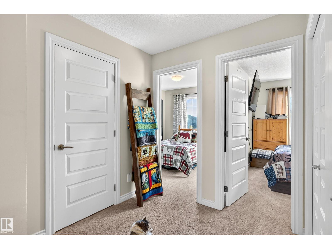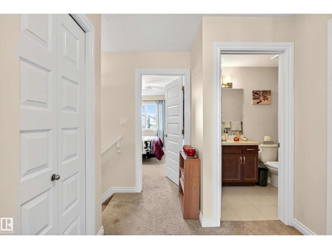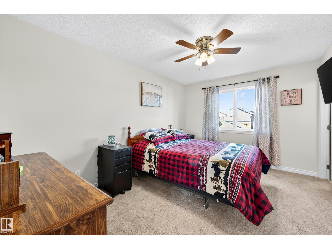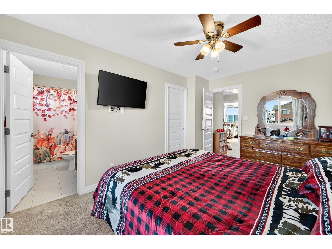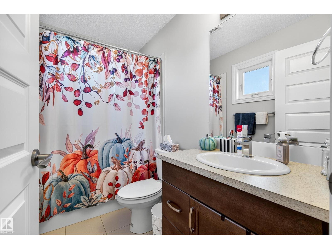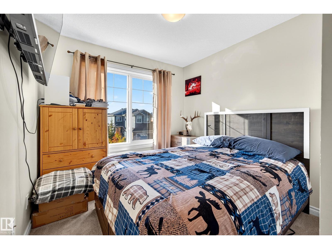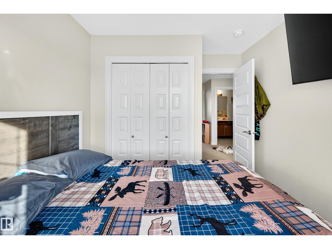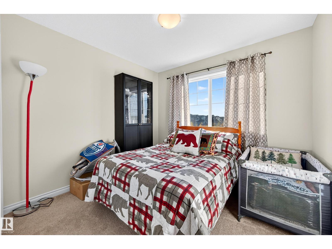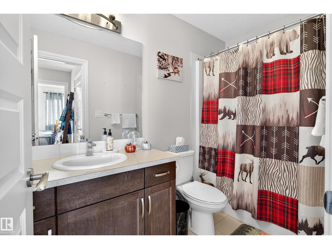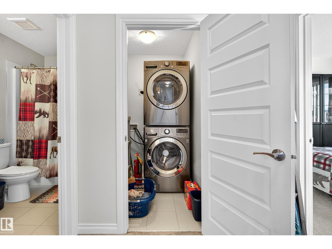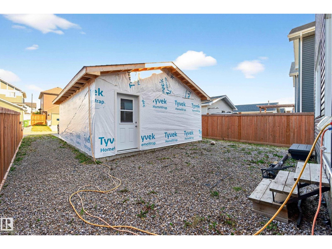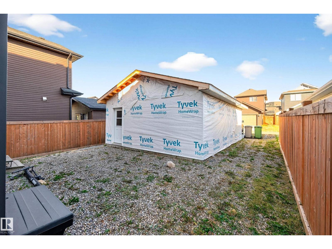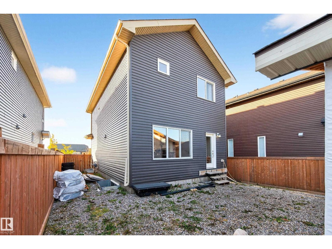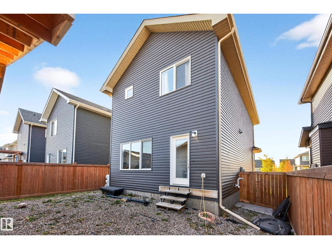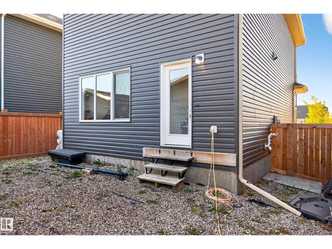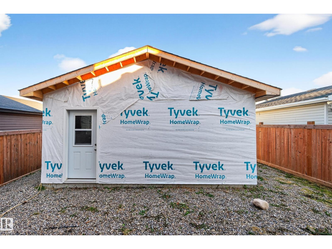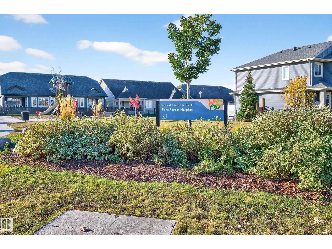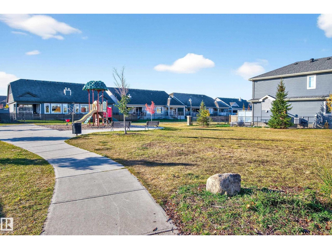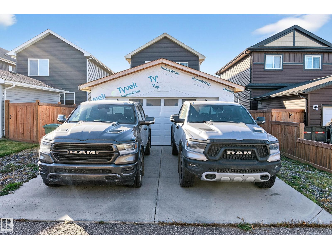3606 48 Av Beaumont, Alberta T4X 2B5
$420,000
Perfectly located across from a park in Forest Heights, 1425sqft 2 storey home in with a 20x26 oversized double detached garage. 9 ceilings on the main floor create a bright an open concept layout. Quality laminate flooring. Great room flows into the kitchen and dining area overlooks the backyard. Modern kitchen with quartz countertops, stylish backsplash, stainless steel appliances and large sit up island. Convenient pantry, 2 piece bath and mud room with built in lockers complete this level. Upper level laundry is a dream, additinal linen closet, 4 piece bath and 3 spacious bedrooms. Primary bedroom has walk in closet and 4 piece ensuite bath. Basement is partially finished with one room but ready for full development. Low maintenance landscaping makes this one the best value in Forest Heights! (id:42336)
Property Details
| MLS® Number | E4461830 |
| Property Type | Single Family |
| Neigbourhood | Forest Heights (Beaumont) |
| Amenities Near By | Airport, Golf Course, Playground, Shopping |
| Community Features | Public Swimming Pool |
| Features | Flat Site, Park/reserve, Lane |
| Parking Space Total | 2 |
Building
| Bathroom Total | 3 |
| Bedrooms Total | 3 |
| Amenities | Ceiling - 9ft |
| Appliances | Dishwasher, Dryer, Garage Door Opener Remote(s), Garage Door Opener, Microwave Range Hood Combo, Refrigerator, Stove, Washer |
| Basement Development | Partially Finished |
| Basement Type | Full (partially Finished) |
| Constructed Date | 2016 |
| Construction Style Attachment | Detached |
| Half Bath Total | 1 |
| Heating Type | Forced Air |
| Stories Total | 2 |
| Size Interior | 1426 Sqft |
| Type | House |
Parking
| Detached Garage | |
| Oversize |
Land
| Acreage | No |
| Land Amenities | Airport, Golf Course, Playground, Shopping |
| Size Irregular | 360.46 |
| Size Total | 360.46 M2 |
| Size Total Text | 360.46 M2 |
Rooms
| Level | Type | Length | Width | Dimensions |
|---|---|---|---|---|
| Main Level | Living Room | 4.34 m | 4.13 m | 4.34 m x 4.13 m |
| Main Level | Dining Room | 3.84 m | 2.7 m | 3.84 m x 2.7 m |
| Main Level | Kitchen | 3.84 m | 3.55 m | 3.84 m x 3.55 m |
| Upper Level | Primary Bedroom | 3.14 m | 4.35 m | 3.14 m x 4.35 m |
| Upper Level | Bedroom 2 | 2.94 m | 2.79 m | 2.94 m x 2.79 m |
| Upper Level | Bedroom 3 | 2.73 m | 3.42 m | 2.73 m x 3.42 m |
https://www.realtor.ca/real-estate/28981086/3606-48-av-beaumont-forest-heights-beaumont
Interested?
Contact us for more information

Shawna F. Raven
Associate
https://www.facebook.com/shawna.raven
https://www.instagram.com/ravenshawna/


