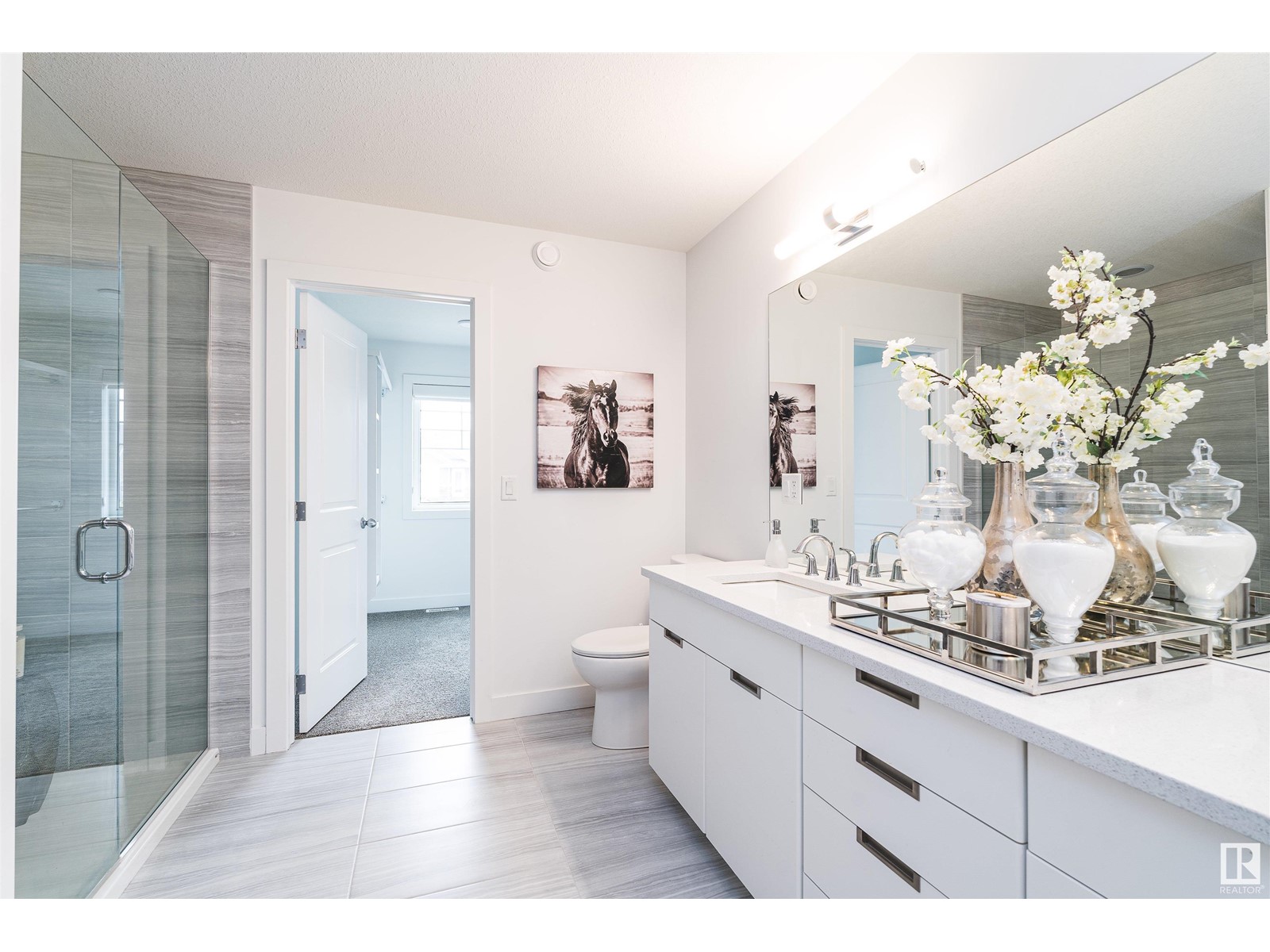3609 Keswick Bv Sw Edmonton, Alberta T6W 3S5
$739,500
Welcome to this charming two-story home in Keswick. Featuring four bedrooms, three bathrooms, and a fully finished basement, this residence offers ample space and comfort. The grand foyer with an open-to-above design sets the tone for the home. The main floor includes a den that can serve as a home office or extra bedroom, along with a kitchen that boasts 9-foot ceilings, elegant white cabinetry, and a spacious quartz island. The dining area opens to a large composite deck with glass railings. The main floor also includes a half bath, a mudroom with built-in seating, and a laundry room near the garage entrance. Upstairs, the master bedroom has a luxurious ensuite with jacuzzi tub, an oversized glass shower and a large walk-in closet. There are also two more bedrooms, a main bathroom, and a bonus room for family activities. The fully finished basement features a large family room and an additional full bathroom. The home is conveniently located near a playground, shopping centers and schools. (id:42336)
Property Details
| MLS® Number | E4411545 |
| Property Type | Single Family |
| Neigbourhood | Keswick Area |
| Amenities Near By | Golf Course, Playground, Public Transit, Schools, Shopping, Ski Hill |
| Structure | Deck |
Building
| Bathroom Total | 4 |
| Bedrooms Total | 4 |
| Amenities | Ceiling - 9ft |
| Appliances | Dishwasher, Dryer, Garage Door Opener Remote(s), Garage Door Opener, Hood Fan, Refrigerator, Stove, Washer, Window Coverings |
| Basement Development | Finished |
| Basement Type | Full (finished) |
| Constructed Date | 2016 |
| Construction Style Attachment | Detached |
| Cooling Type | Central Air Conditioning |
| Fire Protection | Smoke Detectors |
| Half Bath Total | 1 |
| Heating Type | Forced Air |
| Stories Total | 2 |
| Size Interior | 2341.0429 Sqft |
| Type | House |
Parking
| Attached Garage |
Land
| Acreage | No |
| Fence Type | Fence |
| Land Amenities | Golf Course, Playground, Public Transit, Schools, Shopping, Ski Hill |
Rooms
| Level | Type | Length | Width | Dimensions |
|---|---|---|---|---|
| Main Level | Living Room | Measurements not available | ||
| Main Level | Dining Room | Measurements not available | ||
| Main Level | Kitchen | Measurements not available | ||
| Main Level | Bedroom 4 | Measurements not available | ||
| Main Level | Laundry Room | Measurements not available | ||
| Upper Level | Family Room | Measurements not available | ||
| Upper Level | Primary Bedroom | Measurements not available | ||
| Upper Level | Bedroom 2 | Measurements not available | ||
| Upper Level | Bedroom 3 | Measurements not available |
https://www.realtor.ca/real-estate/27579301/3609-keswick-bv-sw-edmonton-keswick-area
Interested?
Contact us for more information

Tao Ji
Associate

8611 76 St Nw
Edmonton, Alberta T6C 2K1
(780) 485-3010












































