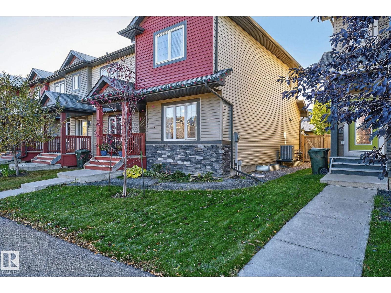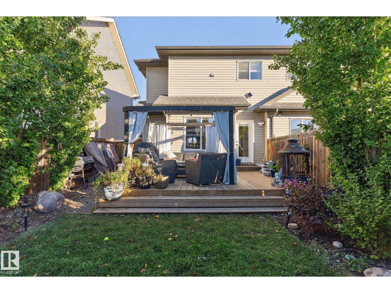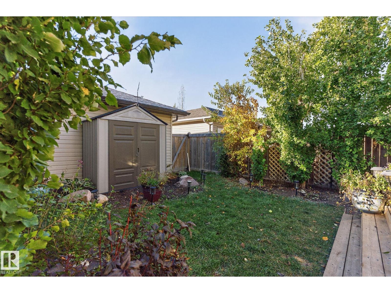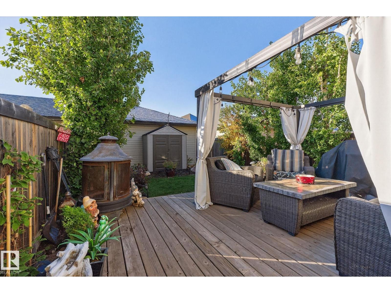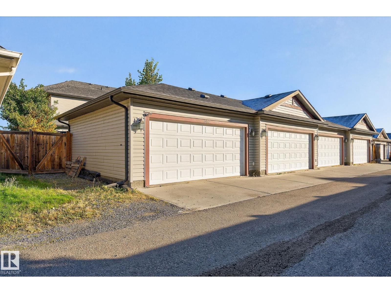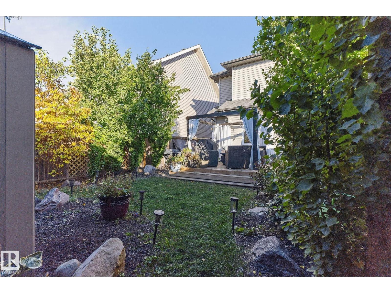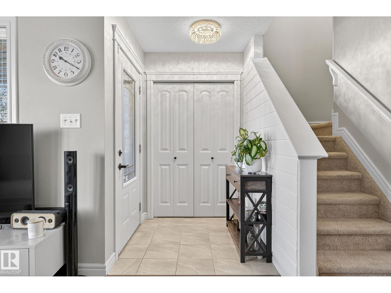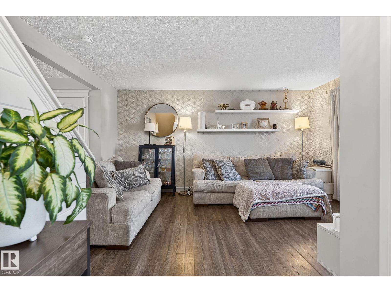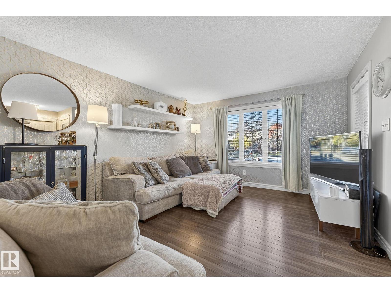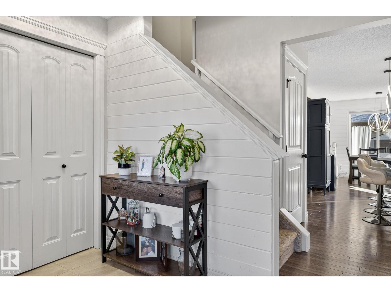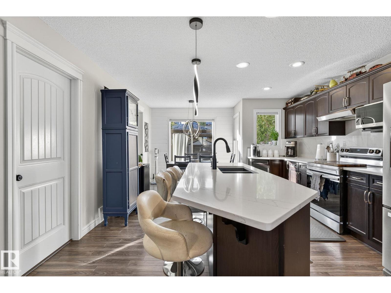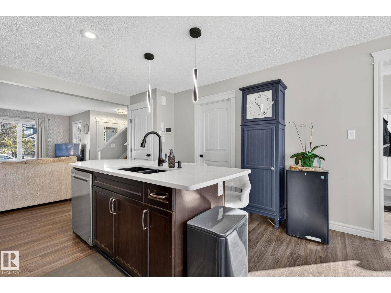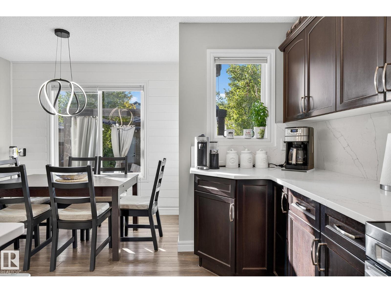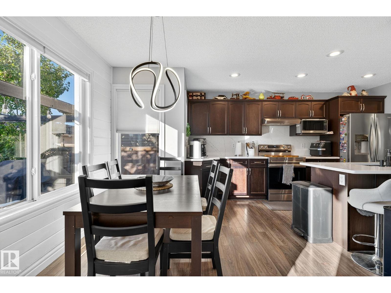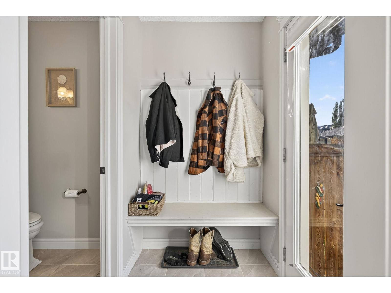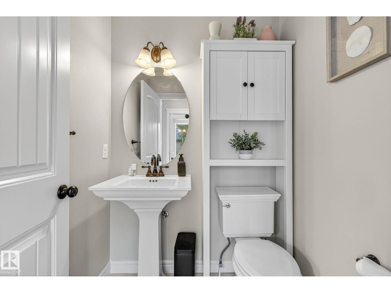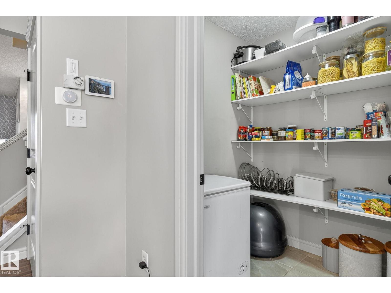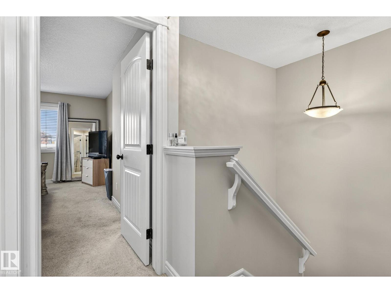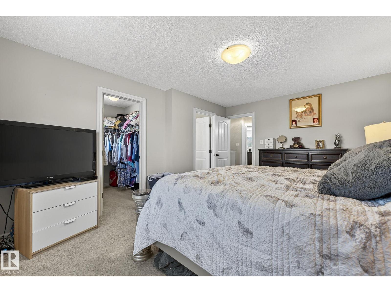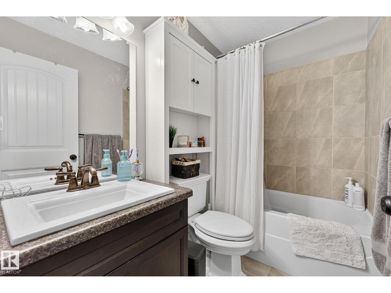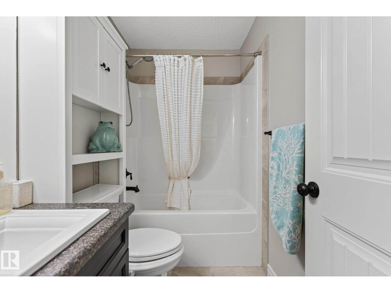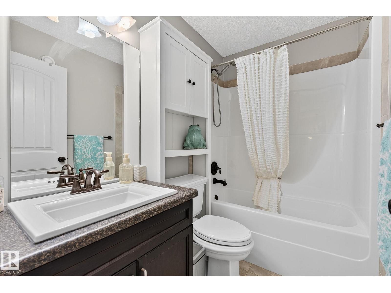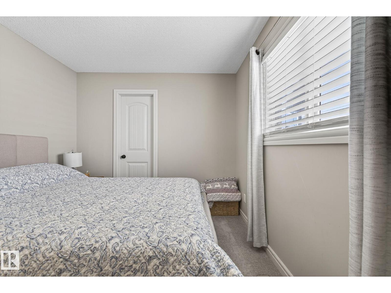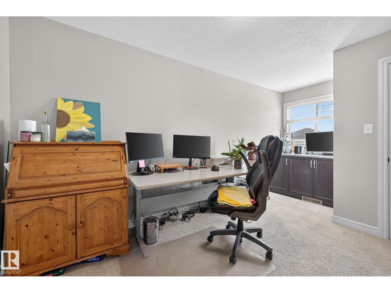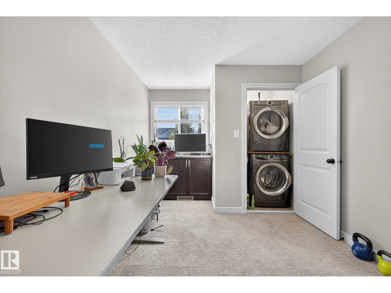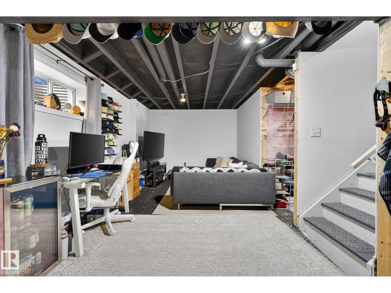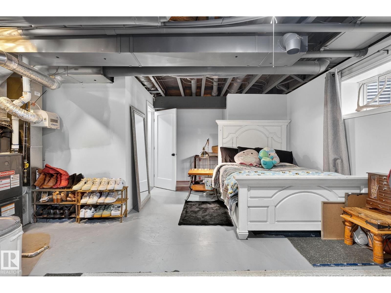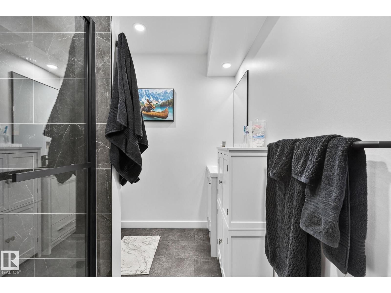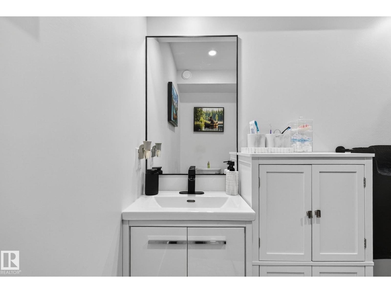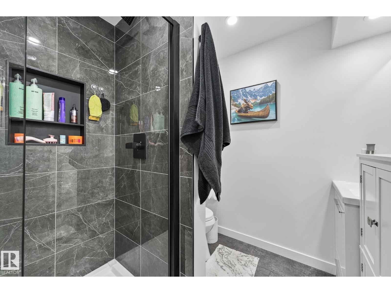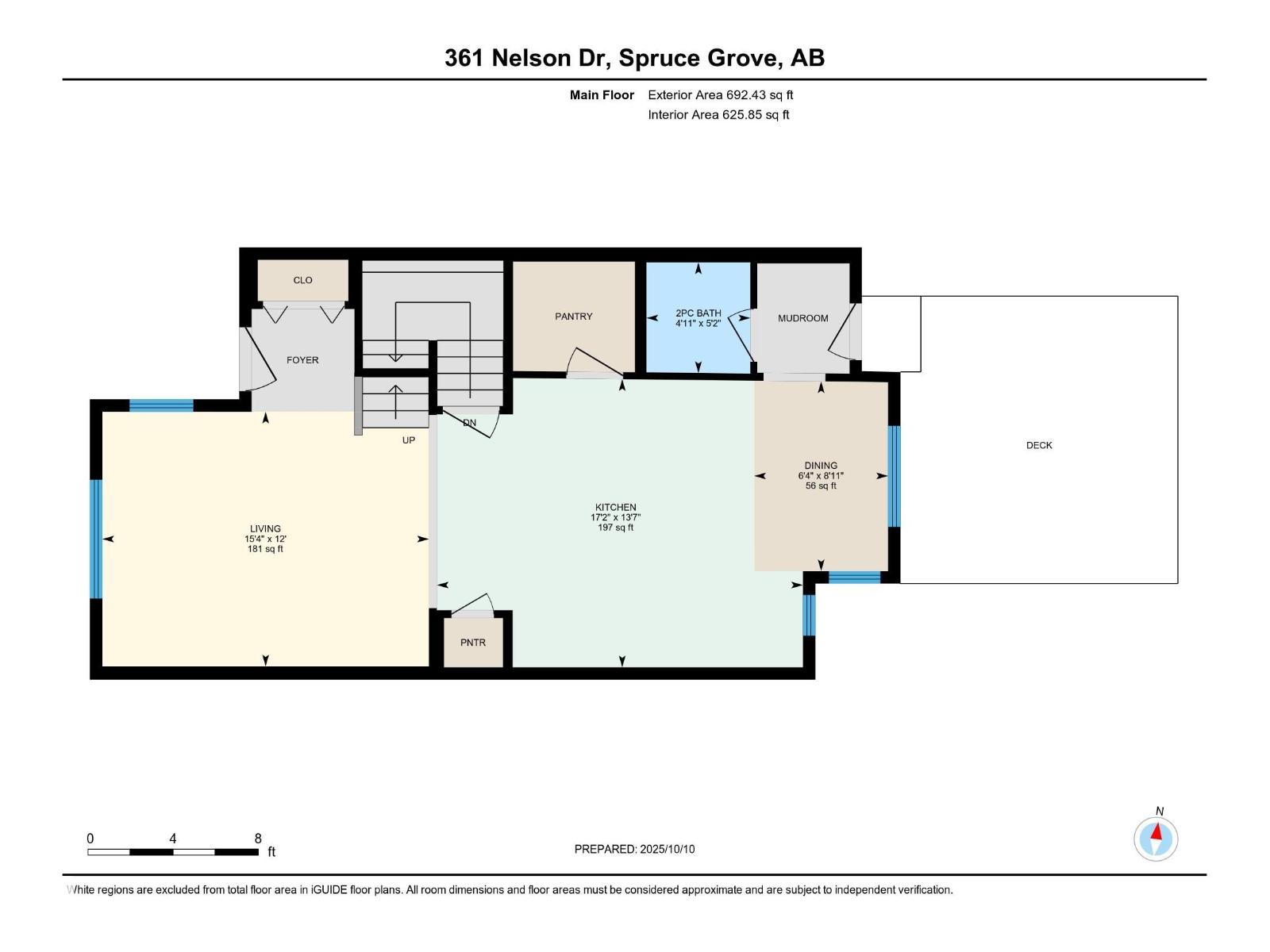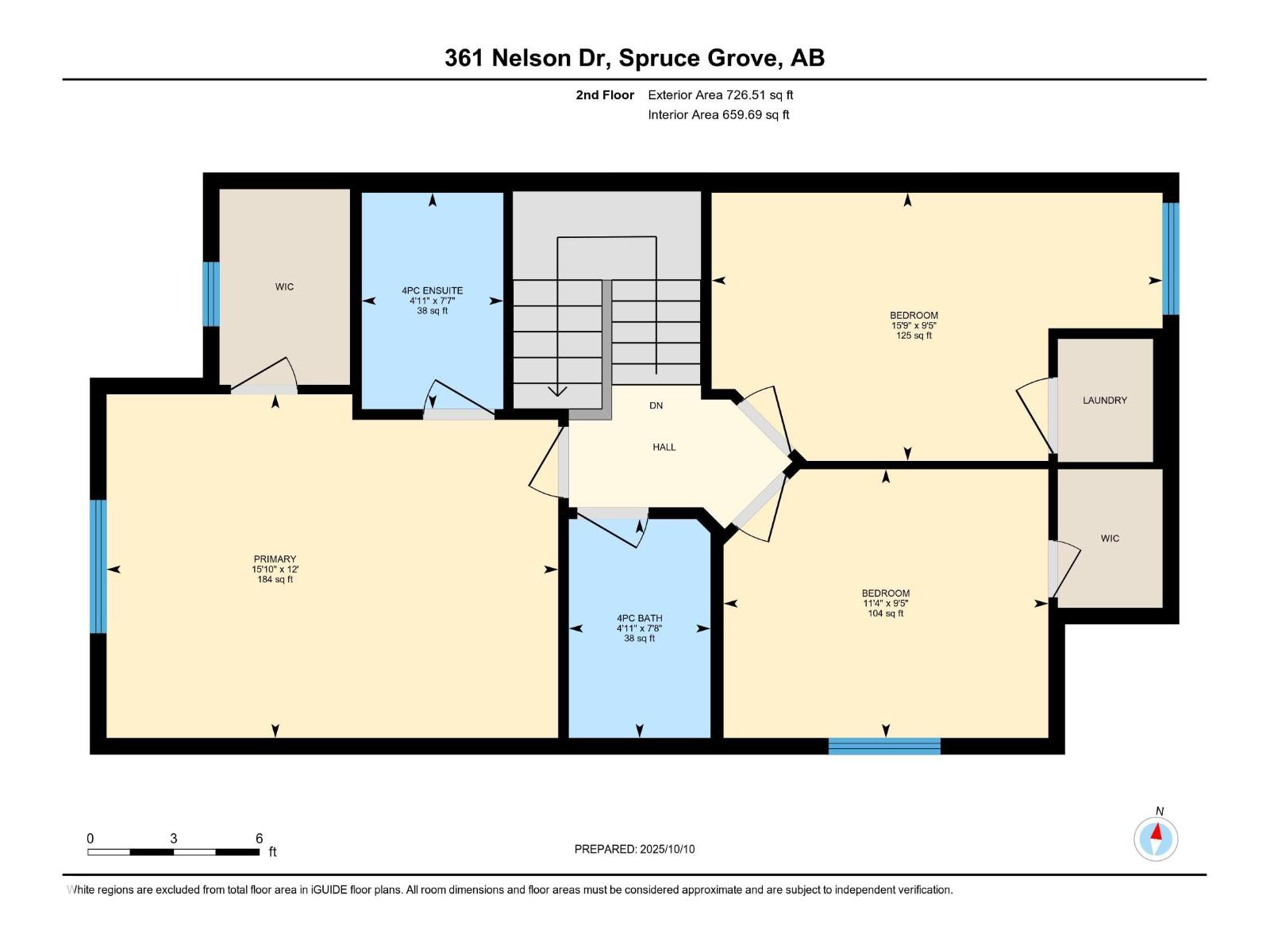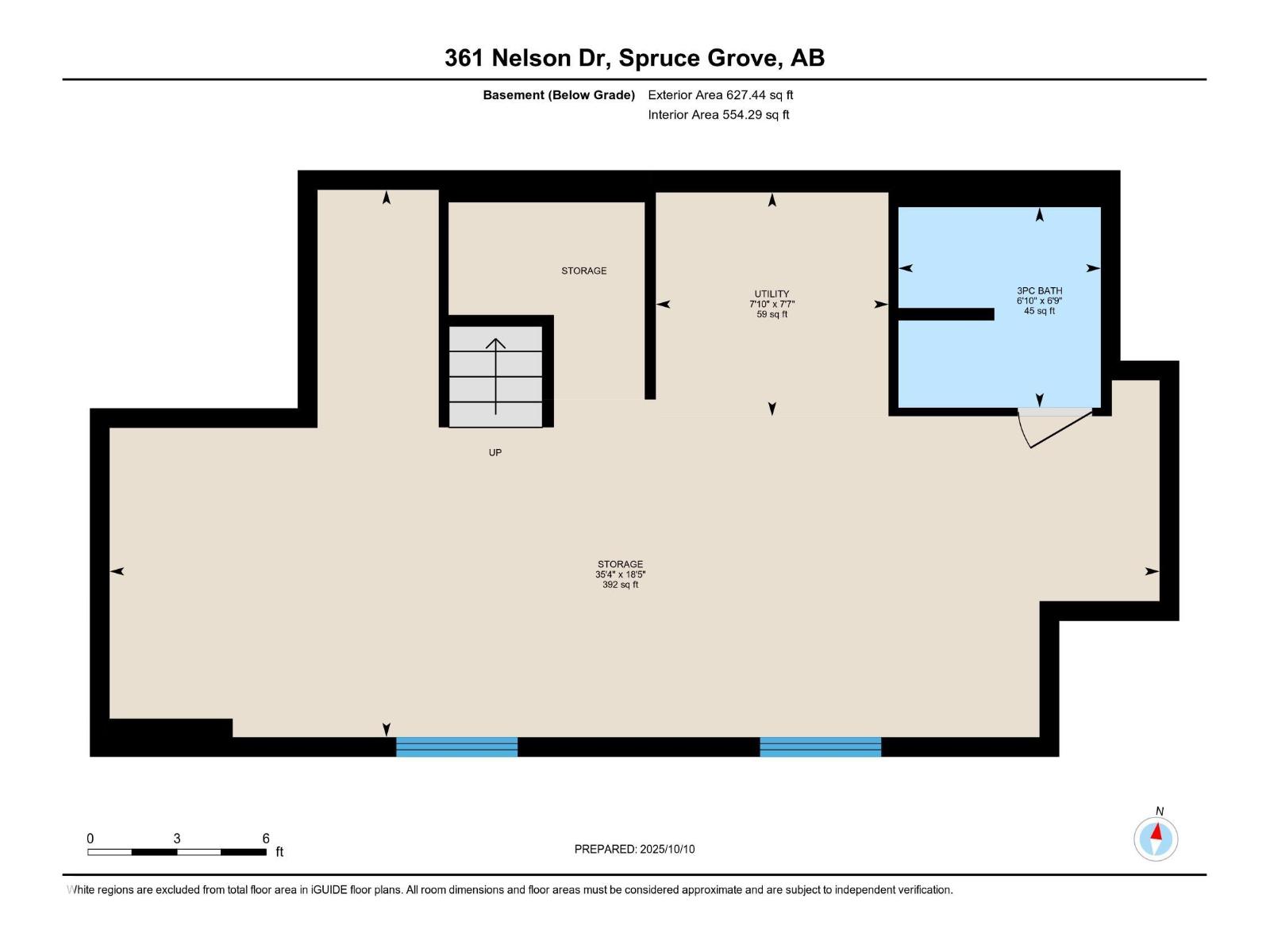361 Nelson Dr Spruce Grove, Alberta T7X 0N9
$385,000
NO CONDO FEE, corner unit townhouse in the vibrant and prime community of McLaughlin! A block from the tri-leisure centre and close to shopping, this well kept townhouse offers 3 bedrooms up with a ensuite and walk-in closet. A total of 4 bathrooms including a newly constructed modern 3pc in the partially finished basement! The basement has been drywalled and offers a wide open space, simple to complete. Beautiful touches and updates through-out including new appliances and quartz counter tops/and backsplash. Landscaped yard, spacious new deck, and a detached, insulated garage. Your perfect home awaits! (id:42336)
Open House
This property has open houses!
1:00 pm
Ends at:3:00 pm
Property Details
| MLS® Number | E4461726 |
| Property Type | Single Family |
| Neigbourhood | McLaughlin_SPGR |
| Amenities Near By | Public Transit, Shopping |
| Community Features | Public Swimming Pool |
| Features | Lane |
| Structure | Porch |
Building
| Bathroom Total | 4 |
| Bedrooms Total | 3 |
| Amenities | Ceiling - 9ft |
| Appliances | Dishwasher, Dryer, Microwave Range Hood Combo, Refrigerator, Stove, Washer, Window Coverings |
| Basement Development | Partially Finished |
| Basement Type | Full (partially Finished) |
| Constructed Date | 2012 |
| Construction Style Attachment | Attached |
| Cooling Type | Central Air Conditioning |
| Half Bath Total | 1 |
| Heating Type | Forced Air |
| Stories Total | 2 |
| Size Interior | 1419 Sqft |
| Type | Row / Townhouse |
Parking
| Detached Garage |
Land
| Acreage | No |
| Fence Type | Fence |
| Land Amenities | Public Transit, Shopping |
| Size Irregular | 266.63 |
| Size Total | 266.63 M2 |
| Size Total Text | 266.63 M2 |
Rooms
| Level | Type | Length | Width | Dimensions |
|---|---|---|---|---|
| Main Level | Living Room | Measurements not available | ||
| Main Level | Dining Room | Measurements not available | ||
| Main Level | Kitchen | Measurements not available | ||
| Upper Level | Primary Bedroom | Measurements not available | ||
| Upper Level | Bedroom 2 | Measurements not available | ||
| Upper Level | Bedroom 3 | Measurements not available |
https://www.realtor.ca/real-estate/28978658/361-nelson-dr-spruce-grove-mclaughlinspgr
Interested?
Contact us for more information
Erin Wagstaff
Associate
(780) 486-8654



