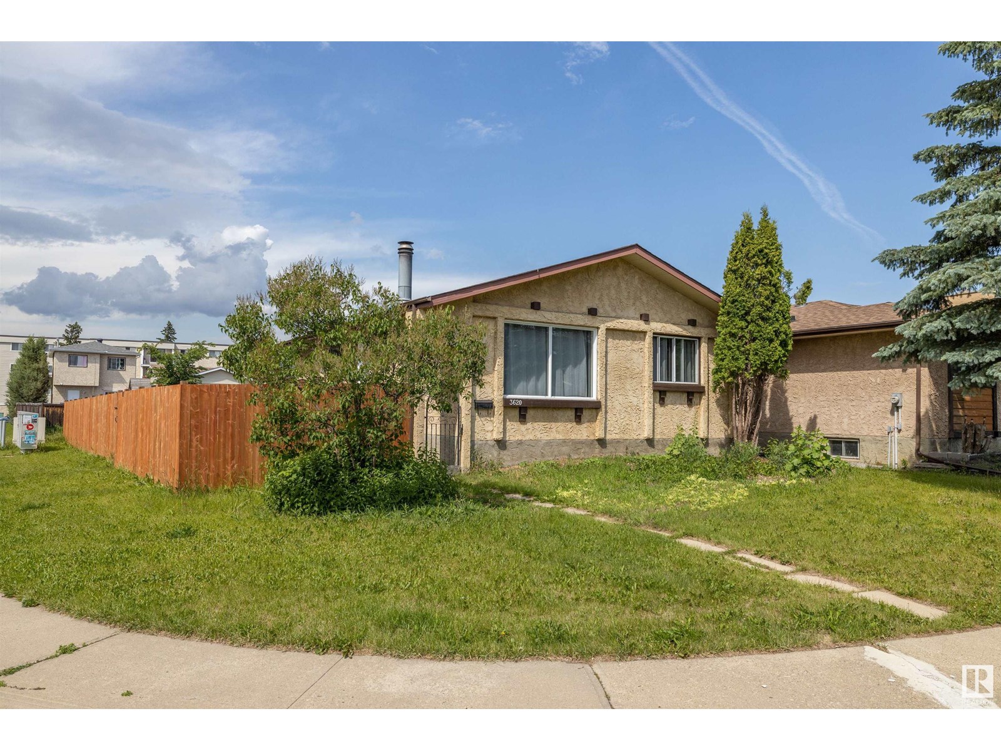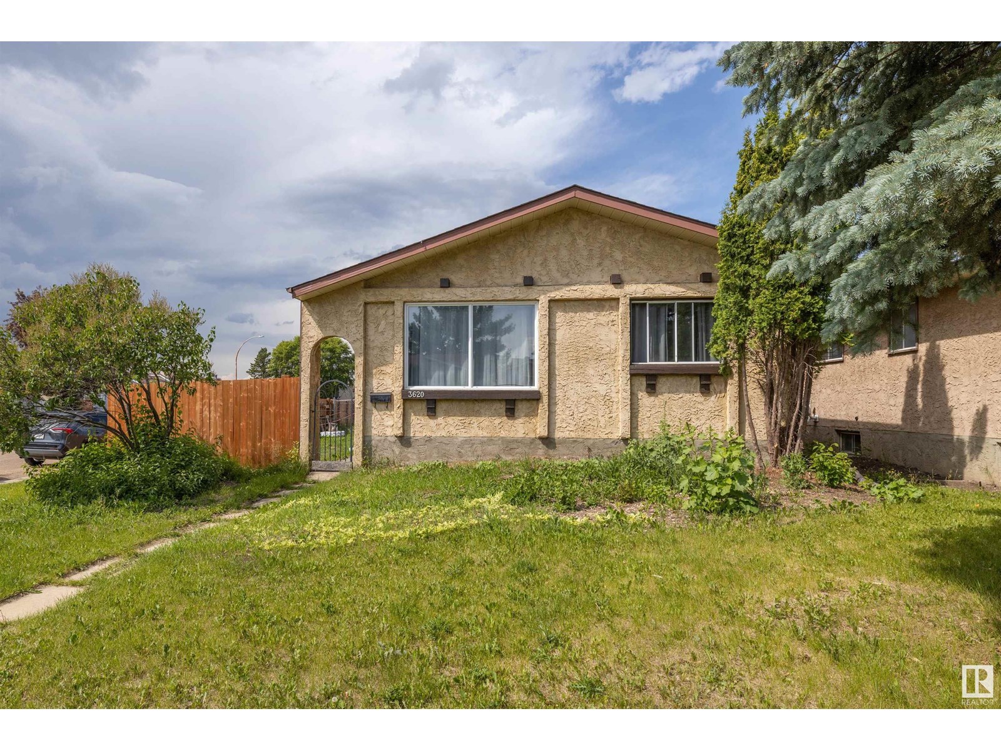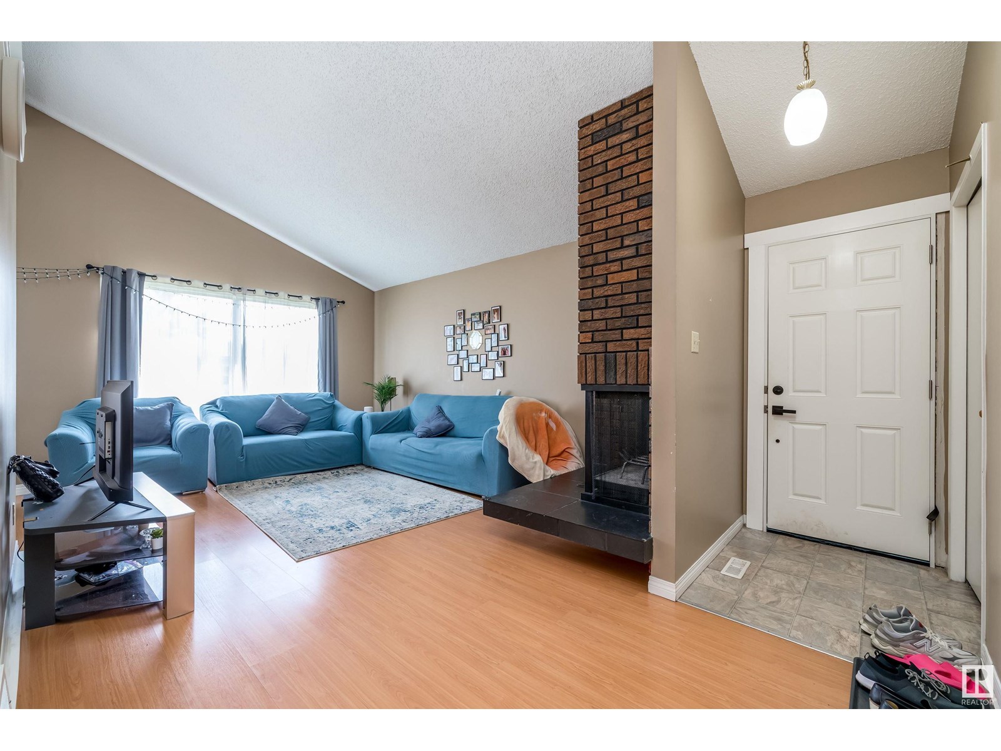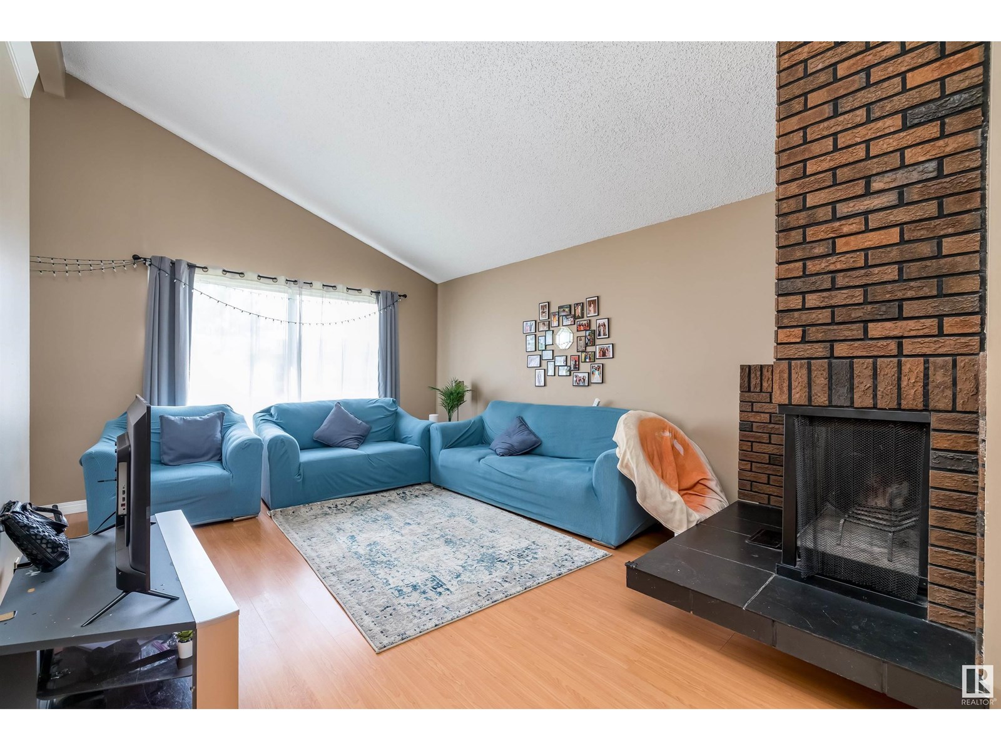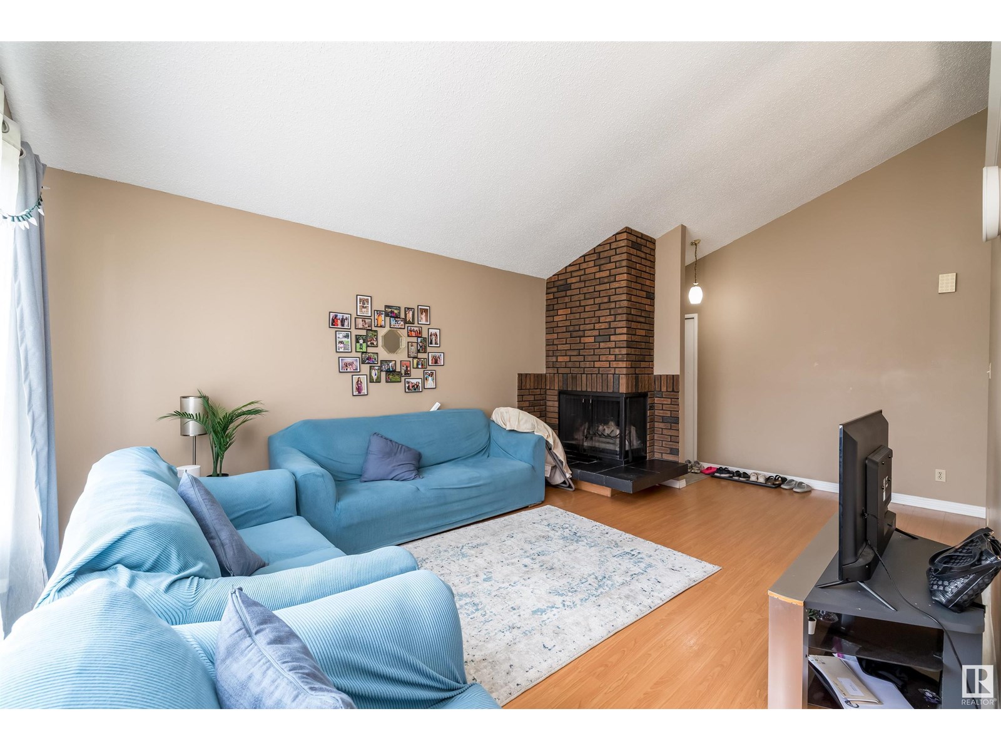3620 42a Ave Nw Edmonton, Alberta T6L 4N7
$474,900
Welcome to this beautiful bungalow CORNER LOT (54.3X110.4) offering 5 bedrooms with SEPARATE KITCHEN & SEPARATE ENTRANCE nestled in KINISKI GARDENS community.It has 3 bedrooms on the main level with full washroom & laundry.The finished basement comes with two bedrooms, a second living room, a full washroom, laundry, new kitchen, new flooring, new lighting.With a new fence and roof (2023), this property is move-in ready! It has oversized double detached garage. The opportunities are indeed endless for the investor or first time home buyer. Situated on a quiet street, you will have plenty of space for the kids to play and a large patio for all your summer BBQs. Situated just steps from ravine trails, parks, schools, shopping, and public transit, this property combines function, comfort, and an unbeatable location. A wonderful opportunity to own a versatile home in a well-established neighbourhood. (id:42336)
Property Details
| MLS® Number | E4444423 |
| Property Type | Single Family |
| Neigbourhood | Kiniski Gardens |
| Amenities Near By | Playground, Public Transit, Schools, Shopping |
| Features | Corner Site, See Remarks, Lane |
Building
| Bathroom Total | 2 |
| Bedrooms Total | 5 |
| Appliances | Dishwasher, Garage Door Opener Remote(s), Garage Door Opener, Hood Fan, Dryer, Refrigerator, Two Stoves, Two Washers |
| Architectural Style | Bungalow |
| Basement Development | Finished |
| Basement Type | Full (finished) |
| Constructed Date | 1981 |
| Construction Style Attachment | Detached |
| Heating Type | Forced Air |
| Stories Total | 1 |
| Size Interior | 1065 Sqft |
| Type | House |
Parking
| Detached Garage |
Land
| Acreage | No |
| Fence Type | Fence |
| Land Amenities | Playground, Public Transit, Schools, Shopping |
| Size Irregular | 485.48 |
| Size Total | 485.48 M2 |
| Size Total Text | 485.48 M2 |
Rooms
| Level | Type | Length | Width | Dimensions |
|---|---|---|---|---|
| Basement | Bedroom 4 | 10.5 m | 6.8 m | 10.5 m x 6.8 m |
| Basement | Bedroom 5 | 8.11 m | 10.8 m | 8.11 m x 10.8 m |
| Basement | Second Kitchen | 14.11 m | 4.8 m | 14.11 m x 4.8 m |
| Basement | Recreation Room | 8.6 m | 9.7 m | 8.6 m x 9.7 m |
| Basement | Laundry Room | 9.1 m | 9.2 m | 9.1 m x 9.2 m |
| Main Level | Living Room | 16.6 m | 11.12 m | 16.6 m x 11.12 m |
| Main Level | Dining Room | 8.2 m | 11.12 m | 8.2 m x 11.12 m |
| Main Level | Kitchen | 7.11 m | 8.11 m | 7.11 m x 8.11 m |
| Main Level | Primary Bedroom | 9.11 m | 11.11 m | 9.11 m x 11.11 m |
| Main Level | Bedroom 2 | 9.11 m | 9.8 m | 9.11 m x 9.8 m |
| Main Level | Bedroom 3 | 7.12 m | 11.11 m | 7.12 m x 11.11 m |
https://www.realtor.ca/real-estate/28524531/3620-42a-ave-nw-edmonton-kiniski-gardens
Interested?
Contact us for more information

Ricky Singh
Associate
(780) 450-6670
https://www.rsgroupltd.ca/
https://www.facebook.com/profile.php?id=100086429453221
https://www.linkedin.com/feed/
https://www.instagram.com/rickysinghrealestate/

4107 99 St Nw
Edmonton, Alberta T6E 3N4
(780) 450-6300
(780) 450-6670


