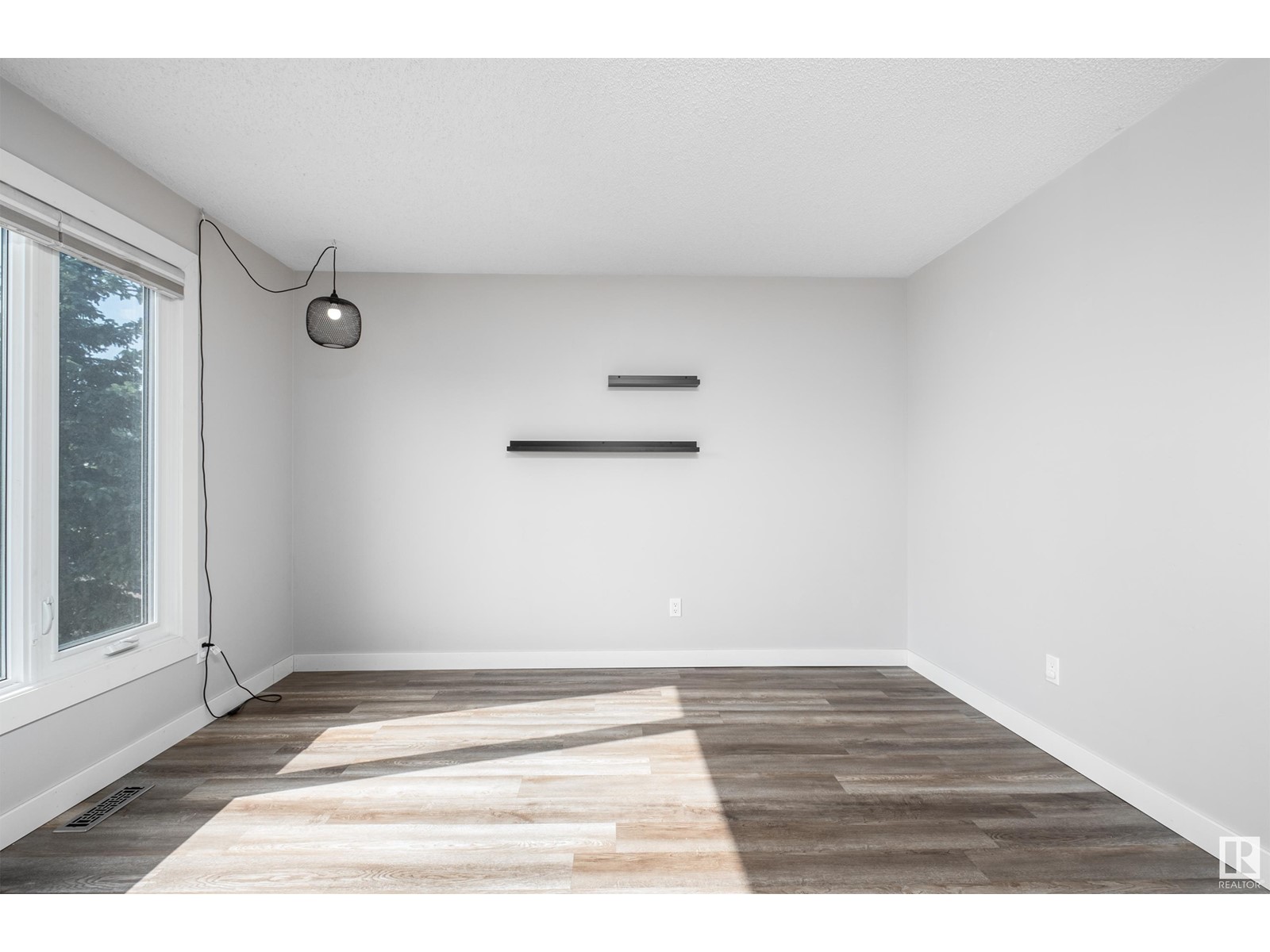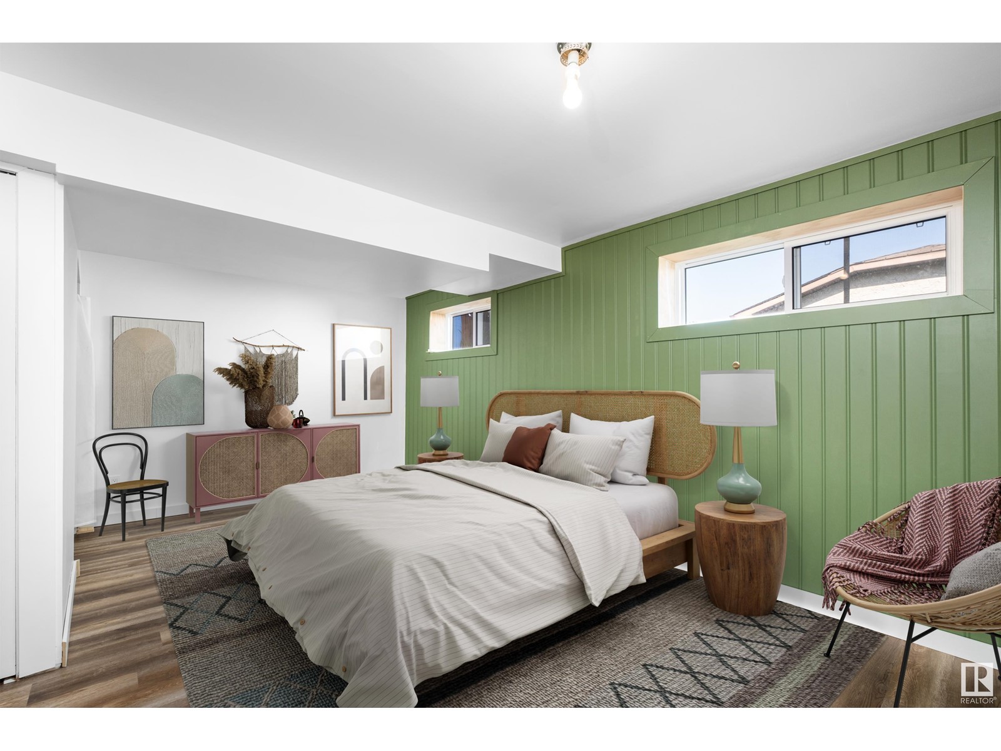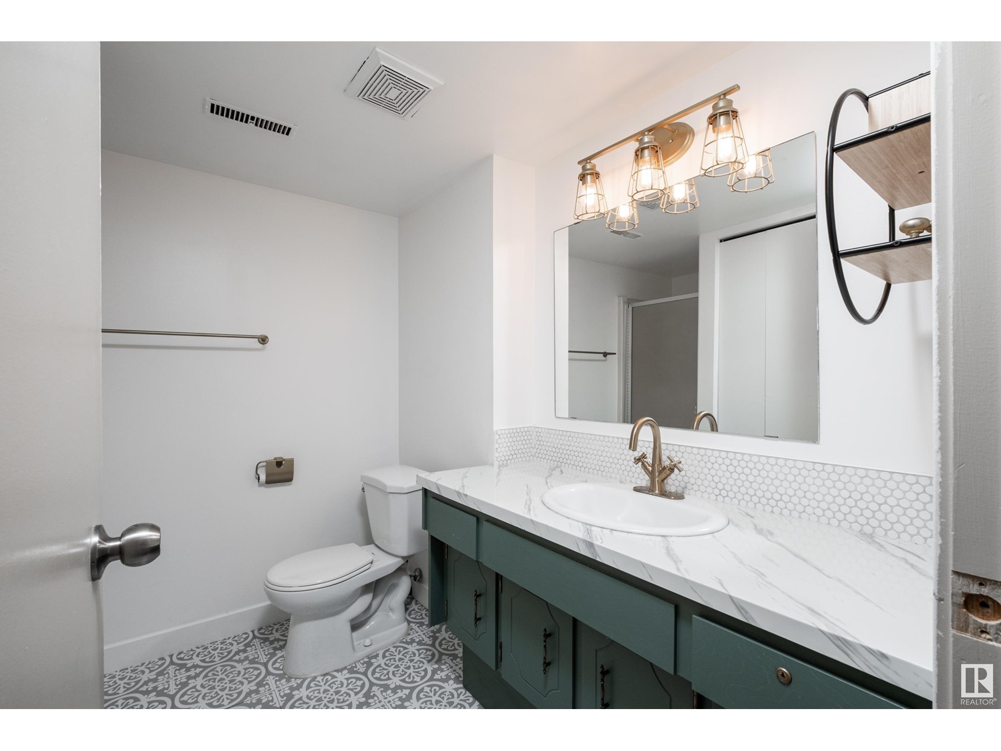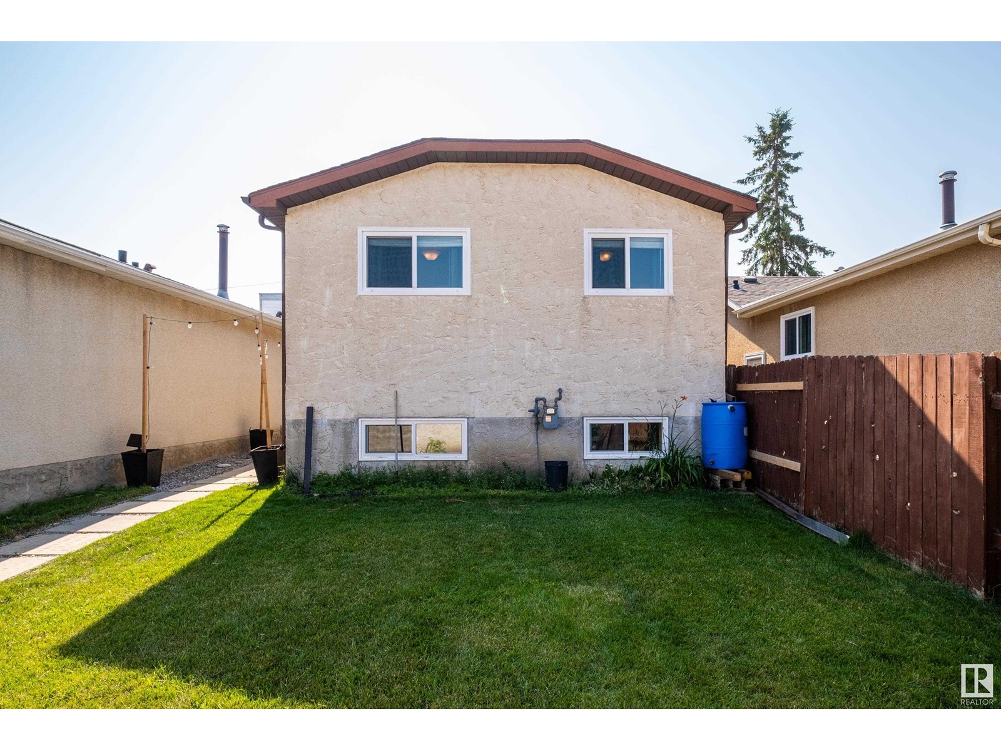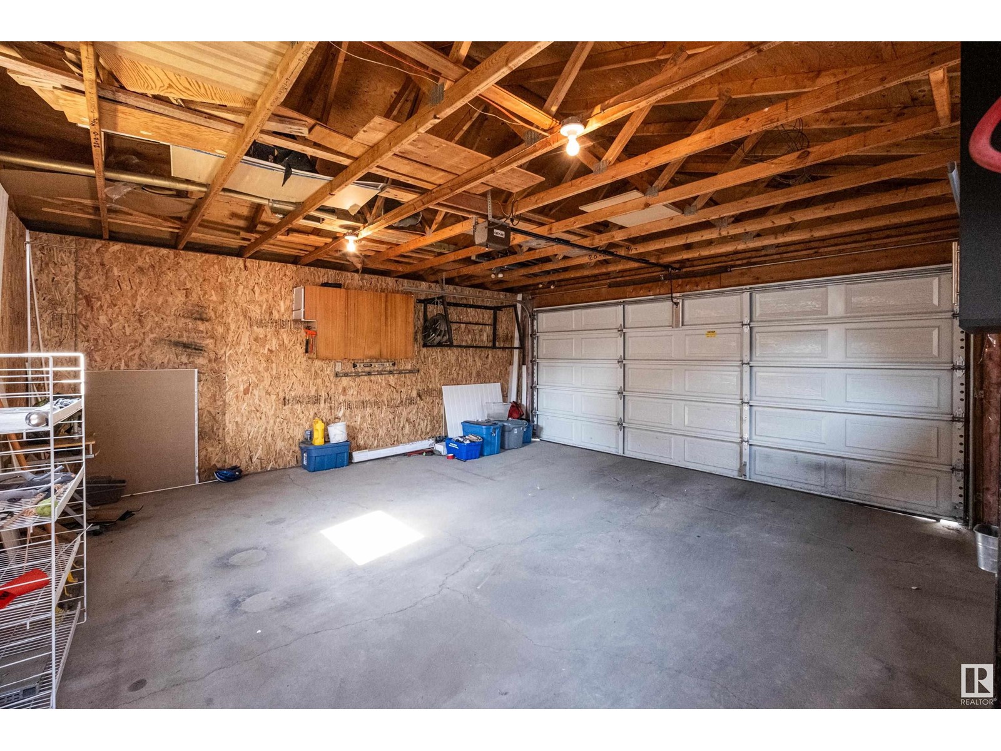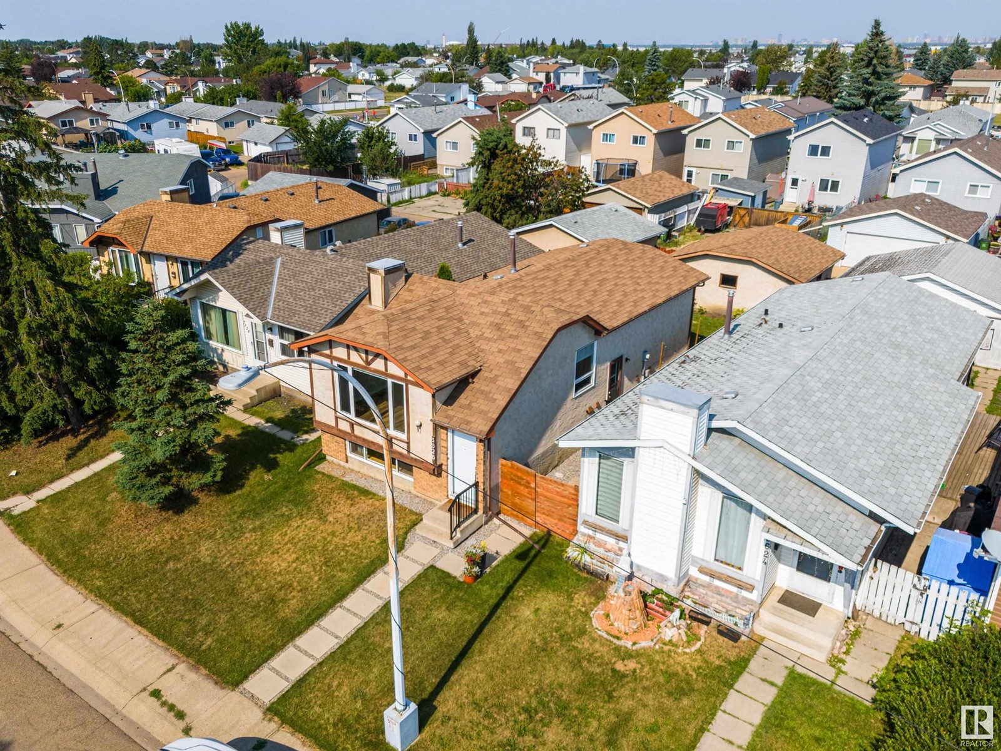3626 44 Av Nw Edmonton, Alberta T6L 5A4
$369,900
Looking for a well-maintained turn-key home that won't break the budget? This beautiful bi-level offers 1600+ finished sq ft on 2 levels & plenty of updates: LVP flooring(2019), new vinyl windows(kitchen & LR 2021, Bsmnt 2023), new front door(2022) & updated main bath(2018)! Step inside to find modern paint colours & sunlight streaming through this open concept floor plan. The functional kitchen is bright and charming, featuring updated butcher block countertops, apron sink, pantry storage, shaker style beadboard cabinets & a spacious dining nook. Down the hall you'll find two well-sized bedrooms & the updated 4 pc bath with quartz vanity and tile shower surround & flooring. Head downstairs past a separate side entrance with access to the patio, fully fenced backyard, and dbl detached garage. Your king-size primary bedrm awaits downstairs with a beadboard feature wall and convenient second full bath next door. The massive family room & flex space complete the level. Opportunity awaits in Kiniski Gardens! (id:42336)
Property Details
| MLS® Number | E4407155 |
| Property Type | Single Family |
| Neigbourhood | Kiniski Gardens |
| Amenities Near By | Golf Course, Playground, Shopping |
| Features | Paved Lane, Lane, No Smoking Home |
| Structure | Patio(s) |
Building
| Bathroom Total | 2 |
| Bedrooms Total | 3 |
| Amenities | Vinyl Windows |
| Appliances | Dishwasher, Dryer, Garage Door Opener Remote(s), Garage Door Opener, Hood Fan, Refrigerator, Stove, Washer, Window Coverings |
| Architectural Style | Bi-level |
| Basement Development | Finished |
| Basement Type | Full (finished) |
| Constructed Date | 1981 |
| Construction Style Attachment | Detached |
| Heating Type | Forced Air |
| Size Interior | 858.3142 Sqft |
| Type | House |
Parking
| Detached Garage | |
| Rear |
Land
| Acreage | No |
| Fence Type | Fence |
| Land Amenities | Golf Course, Playground, Shopping |
Rooms
| Level | Type | Length | Width | Dimensions |
|---|---|---|---|---|
| Basement | Family Room | 5.53 m | 6.05 m | 5.53 m x 6.05 m |
| Basement | Primary Bedroom | 5.53 m | 3.94 m | 5.53 m x 3.94 m |
| Main Level | Living Room | 4.5 m | 3.79 m | 4.5 m x 3.79 m |
| Main Level | Dining Room | 3.26 m | 2.75 m | 3.26 m x 2.75 m |
| Main Level | Kitchen | 2.63 m | 2.92 m | 2.63 m x 2.92 m |
| Upper Level | Bedroom 2 | 3.24 m | 3.32 m | 3.24 m x 3.32 m |
| Upper Level | Bedroom 3 | 2.53 m | 3.33 m | 2.53 m x 3.33 m |
https://www.realtor.ca/real-estate/27445539/3626-44-av-nw-edmonton-kiniski-gardens
Interested?
Contact us for more information

Daniel R. Graham
Associate
(780) 444-8017

201-6650 177 St Nw
Edmonton, Alberta T5T 4J5
(780) 483-4848
(780) 444-8017



















