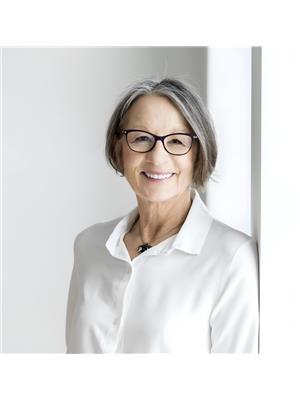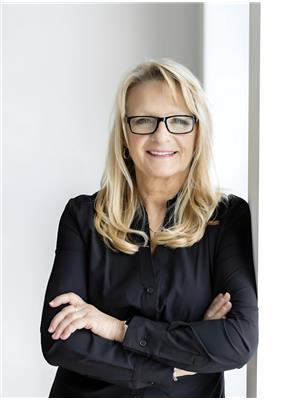3631 110 St Nw Edmonton, Alberta T6J 1E3
$499,900
Welcome to this exceptionally well maintained 4-level split in sought-after Duggan! With over 2,400 sq ft of living space, this 4 bed, 3 bath home is perfect for families. Enjoy a bright, functional layout with a recently updated kitchen, engineered flooring/luxury vinyl tile and it's been freshly painted - ready to impress. Major updates include roof shingles, eavestroughs, exterior grading, and a high-efficiency furnace for year-round comfort. From the third level sliding doors lead straight out to the private, landscaped backyard which offers space to relax or entertain, while the oversized 24’ x 26’ detached garage provides ample room for vehicles, storage, or a workshop. With 4 spacious levels, there’s plenty of room for the whole family to live and grow. This well-cared-for home offers room for the whole family across four thoughtfully designed levels, and is conveniently located near schools, parks, shopping, and public transit. Move-in ready and packed with value—this Duggan gem won’t last long! (id:42336)
Property Details
| MLS® Number | E4451610 |
| Property Type | Single Family |
| Neigbourhood | Duggan |
| Amenities Near By | Playground, Public Transit, Schools, Shopping |
| Features | Corner Site, Flat Site, No Back Lane |
| Parking Space Total | 4 |
| Structure | Deck |
Building
| Bathroom Total | 3 |
| Bedrooms Total | 4 |
| Appliances | Dishwasher, Dryer, Garage Door Opener Remote(s), Garage Door Opener, Oven - Built-in, Refrigerator, Stove, Washer, Window Coverings |
| Basement Development | Finished |
| Basement Type | Full (finished) |
| Constructed Date | 1968 |
| Construction Style Attachment | Detached |
| Fire Protection | Smoke Detectors |
| Fireplace Fuel | Wood |
| Fireplace Present | Yes |
| Fireplace Type | Unknown |
| Half Bath Total | 1 |
| Heating Type | Forced Air |
| Size Interior | 2099 Sqft |
| Type | House |
Parking
| Detached Garage | |
| Oversize |
Land
| Acreage | No |
| Fence Type | Fence |
| Land Amenities | Playground, Public Transit, Schools, Shopping |
| Size Irregular | 594.37 |
| Size Total | 594.37 M2 |
| Size Total Text | 594.37 M2 |
Rooms
| Level | Type | Length | Width | Dimensions |
|---|---|---|---|---|
| Basement | Recreation Room | 4.03 m | 6.34 m | 4.03 m x 6.34 m |
| Lower Level | Family Room | 3.9 m | 6.41 m | 3.9 m x 6.41 m |
| Main Level | Living Room | 3.77 m | 6.71 m | 3.77 m x 6.71 m |
| Main Level | Dining Room | 4.67 m | 3.37 m | 4.67 m x 3.37 m |
| Main Level | Kitchen | 5.07 m | 3.37 m | 5.07 m x 3.37 m |
| Main Level | Bedroom 4 | 2.78 m | 3.94 m | 2.78 m x 3.94 m |
| Upper Level | Primary Bedroom | 3.54 m | 4.73 m | 3.54 m x 4.73 m |
| Upper Level | Bedroom 2 | 3.66 m | 3.32 m | 3.66 m x 3.32 m |
| Upper Level | Bedroom 3 | 4.68 m | 3.11 m | 4.68 m x 3.11 m |
| Upper Level | Storage | 1.3 m | 1.63 m | 1.3 m x 1.63 m |
https://www.realtor.ca/real-estate/28702010/3631-110-st-nw-edmonton-duggan
Interested?
Contact us for more information

Patricia J. Liviniuk
Associate
(780) 447-1695
www.thesoldsisters.ca/
https://twitter.com/soldsistersyeg
https://www.facebook.com/Pat-Jen-Liviniuk-134441933235111/
https://linkedin.com/company/the-sold-sisters-group
https://www.instagram.com/soldsistersyeg/

200-10835 124 St Nw
Edmonton, Alberta T5M 0H4
(780) 488-4000
(780) 447-1695

Jen R. Liviniuk
Associate
(780) 447-1695
www.thesoldsisters.ca/
https://twitter.com/soldsistersyeg
https://www.facebook.com/Pat-Jen-Liviniuk-134441933235111/
https://www.instagram.com/soldsistersyeg/

200-10835 124 St Nw
Edmonton, Alberta T5M 0H4
(780) 488-4000
(780) 447-1695


























































