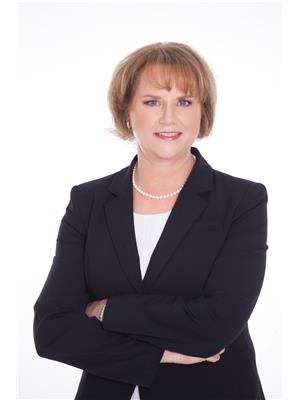3655 Hummingbird Wy Nw Edmonton, Alberta T5S 0K7
$419,900
Welcome Home to this 3 bed / 2.5 bath home in Starling! Enjoy the OPEN CONCEPT main floor with island kitchen, expansive living & dining area, impressive crystal glass fireplace & more! The chef’s dream kitchen features S/S appliances, QUARTZ counter tops, large island with breakfast bar & a spacious WALK THROUGH PANTRY. The dining area can easily accommodate the largest of family gatherings! Sliding doors lead to the fully landscaped WEST backing yard - great for the kids to run & play or to just relax on the deck with friends. 2nd level offers 3 spacious bedrooms, 2 full bathrooms & a convenient LAUNDRY ROOM. The primary can fit KING SIZE furniture, includes an ensuite & has a large W/I closet with a window. The unfinished basement is awaiting your touch, to finish to your own taste. The over-sized garage provides lots of extra storage room. Come & enjoy everything this vibrant community has to offer - quick access to the Henday & only minutes to the Big Lake Natural Area & Lois Hole Prov Park. (id:42336)
Property Details
| MLS® Number | E4443845 |
| Property Type | Single Family |
| Neigbourhood | Starling |
| Amenities Near By | Golf Course, Public Transit, Schools, Shopping |
| Features | Flat Site, Closet Organizers, Exterior Walls- 2x6" |
| Parking Space Total | 2 |
| Structure | Deck |
Building
| Bathroom Total | 3 |
| Bedrooms Total | 3 |
| Amenities | Vinyl Windows |
| Appliances | Dishwasher, Dryer, Garage Door Opener Remote(s), Garage Door Opener, Microwave Range Hood Combo, Refrigerator, Stove, Washer |
| Basement Development | Unfinished |
| Basement Type | Full (unfinished) |
| Constructed Date | 2016 |
| Construction Style Attachment | Semi-detached |
| Fireplace Fuel | Gas |
| Fireplace Present | Yes |
| Fireplace Type | Unknown |
| Half Bath Total | 1 |
| Heating Type | Forced Air |
| Stories Total | 2 |
| Size Interior | 1480 Sqft |
| Type | Duplex |
Parking
| Oversize | |
| Attached Garage |
Land
| Acreage | No |
| Fence Type | Fence |
| Land Amenities | Golf Course, Public Transit, Schools, Shopping |
| Size Irregular | 268.98 |
| Size Total | 268.98 M2 |
| Size Total Text | 268.98 M2 |
Rooms
| Level | Type | Length | Width | Dimensions |
|---|---|---|---|---|
| Main Level | Living Room | 3.32 m | 3.72 m | 3.32 m x 3.72 m |
| Main Level | Dining Room | 2.45 m | 3.54 m | 2.45 m x 3.54 m |
| Main Level | Kitchen | 4.36 m | 3.45 m | 4.36 m x 3.45 m |
| Upper Level | Primary Bedroom | 4.25 m | 4.09 m | 4.25 m x 4.09 m |
| Upper Level | Bedroom 2 | 2.79 m | 3.51 m | 2.79 m x 3.51 m |
| Upper Level | Bedroom 3 | 2.85 m | 3.4 m | 2.85 m x 3.4 m |
| Upper Level | Laundry Room | 2.42 m | 1.67 m | 2.42 m x 1.67 m |
https://www.realtor.ca/real-estate/28507754/3655-hummingbird-wy-nw-edmonton-starling
Interested?
Contact us for more information

Dave A. Linklater
Associate
(780) 406-8777
www.davelinklater.com/

8104 160 Ave Nw
Edmonton, Alberta T5Z 3J8
(780) 406-4000
(780) 406-8777

Cheryl Linklater
Associate
(780) 406-8777
https://www.facebook.com/DaveLinklaterReMax

8104 160 Ave Nw
Edmonton, Alberta T5Z 3J8
(780) 406-4000
(780) 406-8777



























































