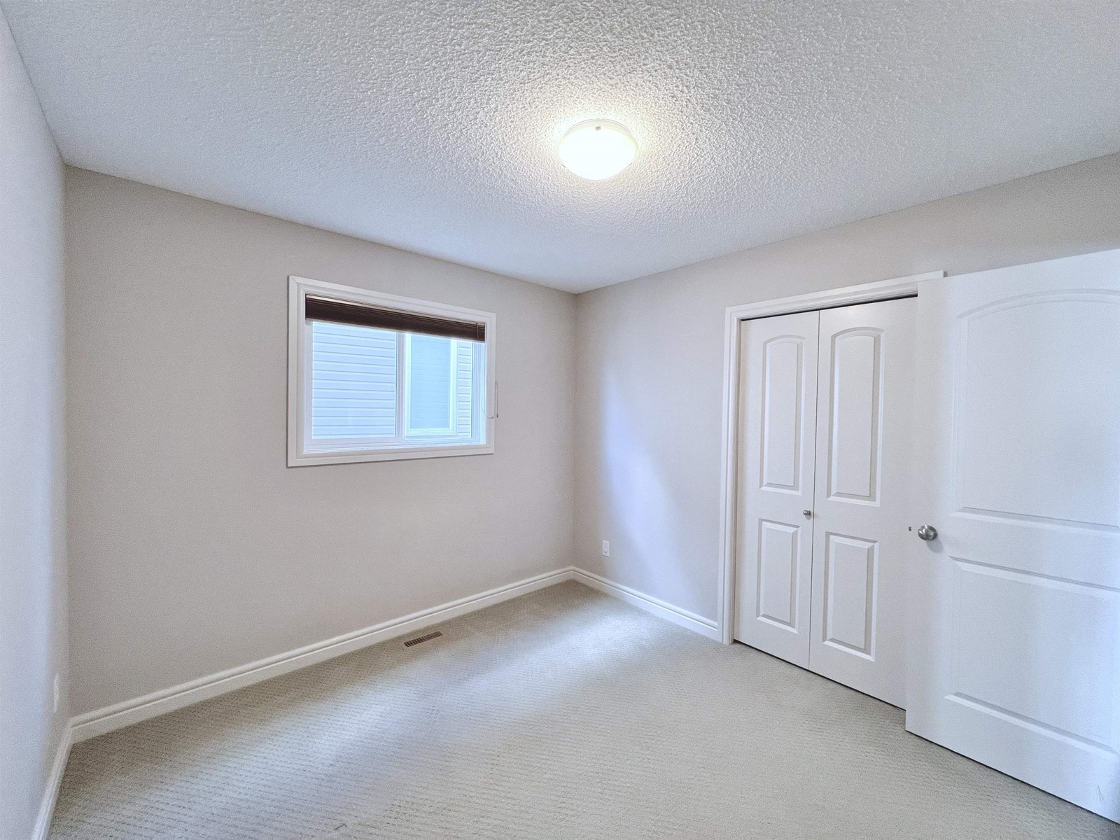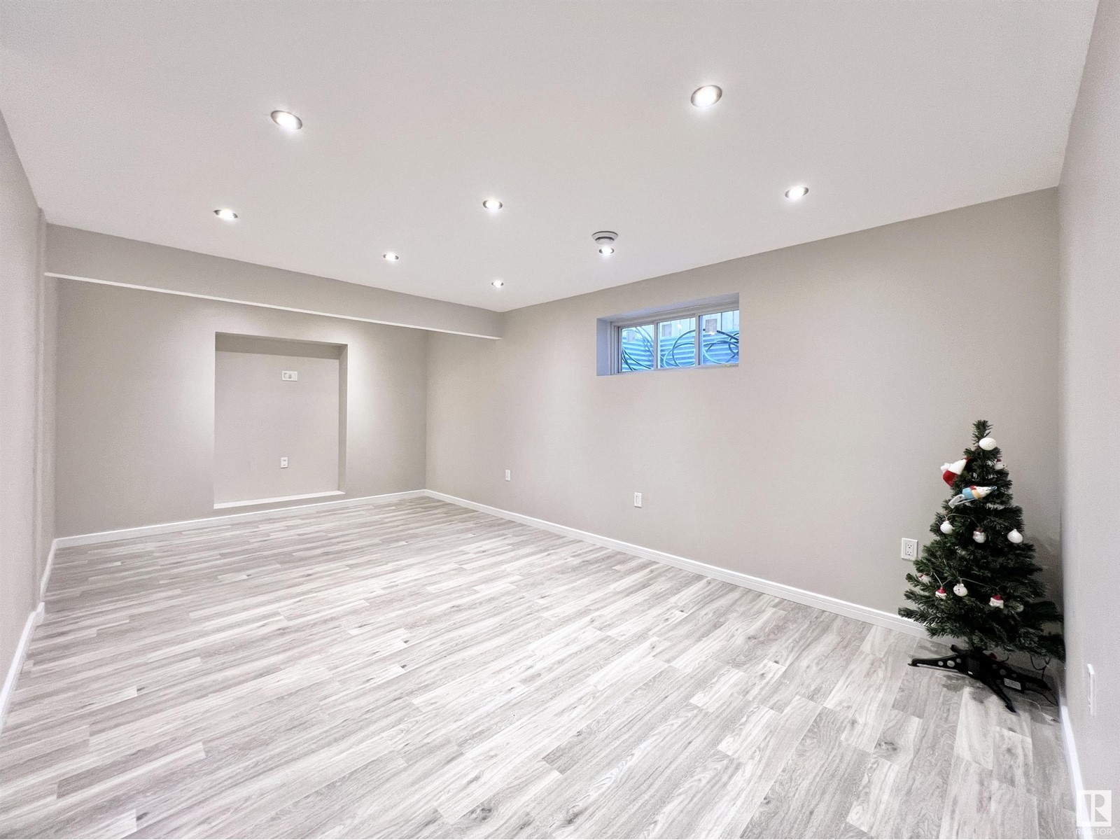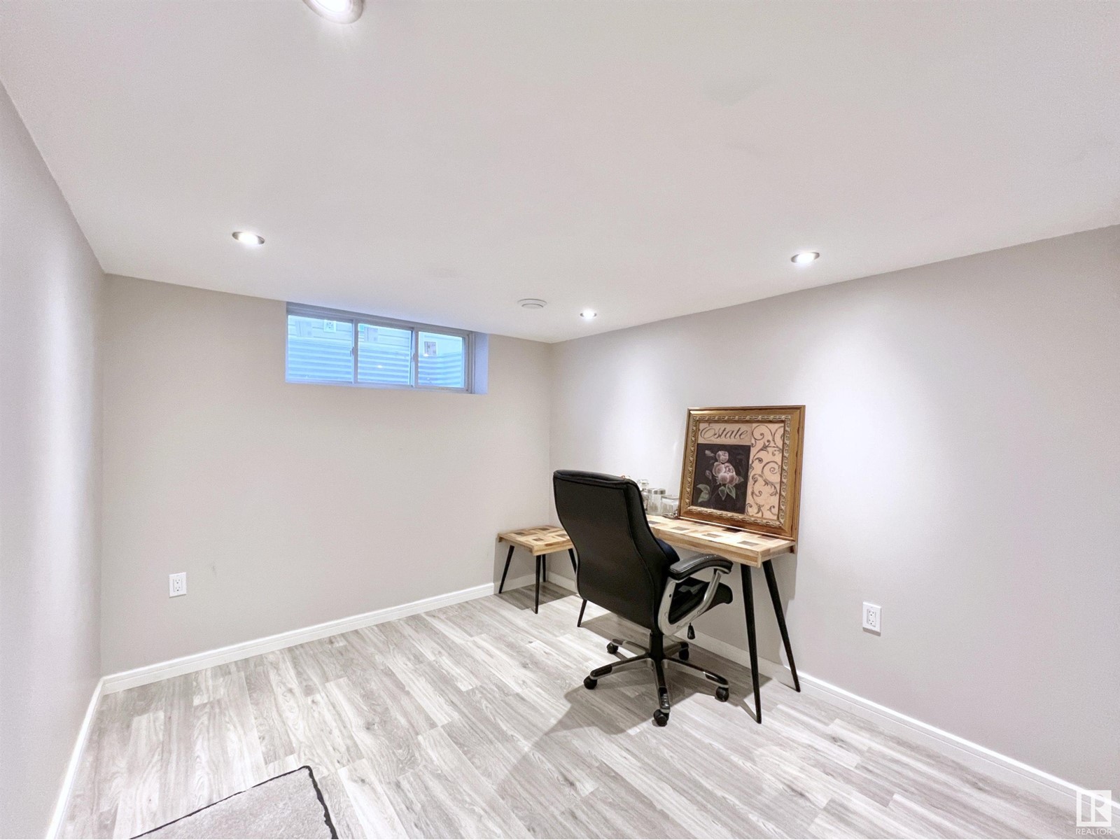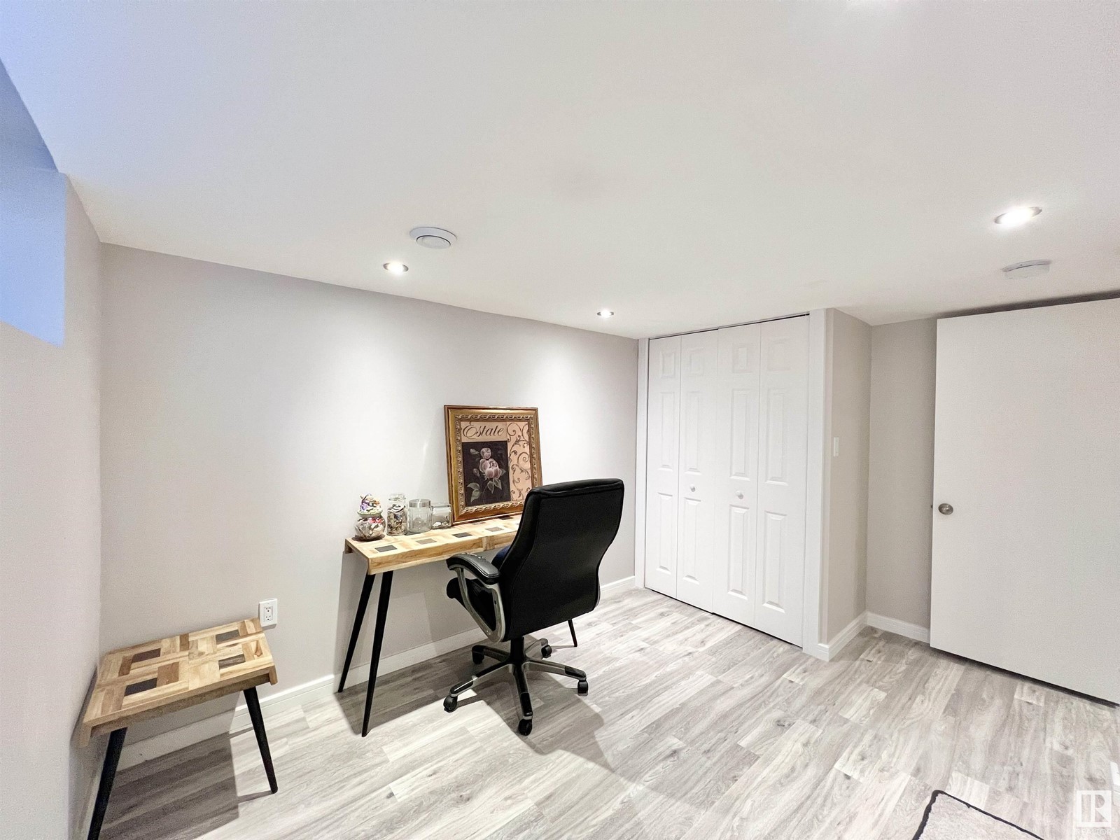3685 Westcliff Wy Sw Edmonton, Alberta T6W 2T1
$589,000
Welcome to this charming home w/fully finished basement in Langdale at Windermere Built by reputable builder Pacesetter 5 bdrms+Den+3.5 baths. East facing backyard w/every window welcomes the warmth of brightness Main floor: Den off foyer, chef kitchen w/granite countertops to elegantly anchor the heart of your home, hardwood flooring throughout Upper: a luxury primary bdrm w/a walk-in closet & a spa-like ensuite 5pc bath, plus 3 good sized bdrms, main bath and a large bonus room to complete Fully finished basement offers more living space w/ 2 bdrms, full bath and rec room Outdoor: ample space w/well maintained lawn in excellent condition Schools are around including a new high school soon (full/construction funding) All amenities within arm's reach. Shops, restaurants, schools and entertainment options are just steps away, allowing you to fully immerse yourself in the vibrant community has to offer Prime location has a lifestyle that balances tranquility with urban conveniences. (id:42336)
Property Details
| MLS® Number | E4413085 |
| Property Type | Single Family |
| Neigbourhood | Windermere |
| Amenities Near By | Golf Course, Playground, Public Transit, Schools, Shopping |
| Features | Flat Site |
| Structure | Deck |
Building
| Bathroom Total | 4 |
| Bedrooms Total | 5 |
| Appliances | Dishwasher, Dryer, Garage Door Opener Remote(s), Garage Door Opener, Hood Fan, Refrigerator, Stove, Washer, Window Coverings, See Remarks |
| Basement Development | Finished |
| Basement Type | Full (finished) |
| Constructed Date | 2014 |
| Construction Style Attachment | Detached |
| Fireplace Fuel | Gas |
| Fireplace Present | Yes |
| Fireplace Type | Unknown |
| Half Bath Total | 1 |
| Heating Type | Forced Air |
| Stories Total | 2 |
| Size Interior | 1996.9207 Sqft |
| Type | House |
Parking
| Attached Garage |
Land
| Acreage | No |
| Fence Type | Fence |
| Land Amenities | Golf Course, Playground, Public Transit, Schools, Shopping |
| Size Irregular | 370.55 |
| Size Total | 370.55 M2 |
| Size Total Text | 370.55 M2 |
Rooms
| Level | Type | Length | Width | Dimensions |
|---|---|---|---|---|
| Basement | Bedroom 4 | 3.42 2.72 | ||
| Basement | Bedroom 5 | 2.30 4.06 | ||
| Main Level | Living Room | 4.31 4.27 | ||
| Main Level | Dining Room | 2.55 3.95 | ||
| Main Level | Kitchen | 3.24 4.16 | ||
| Main Level | Den | 3.01 3.09 | ||
| Upper Level | Primary Bedroom | 4.38 4.33 | ||
| Upper Level | Bedroom 2 | 3.12 3.05 | ||
| Upper Level | Bedroom 3 | 3.11 2.97 | ||
| Upper Level | Bonus Room | 4.27 3.93 |
https://www.realtor.ca/real-estate/27630320/3685-westcliff-wy-sw-edmonton-windermere
Interested?
Contact us for more information

Fan Yang
Associate
www.fanyangteam.com/
https://twitter.com/EdmontonFanYang
https://www.facebook.com/edmontonfanyang
https://www.linkedin.com/in/fan-yang-1714b31a/
201-2333 90b St Sw
Edmonton, Alberta T6X 1V8
(780) 905-3008
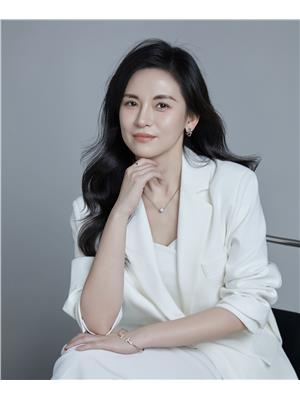
Vida Guan
Associate
201-2333 90b St Sw
Edmonton, Alberta T6X 1V8
(780) 905-3008


































